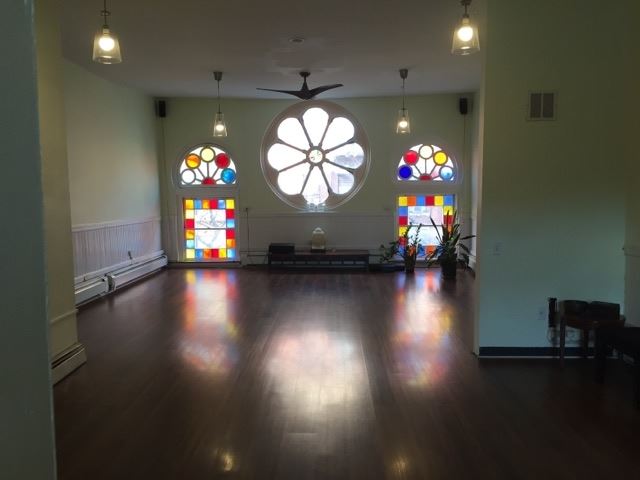
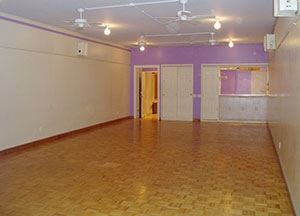
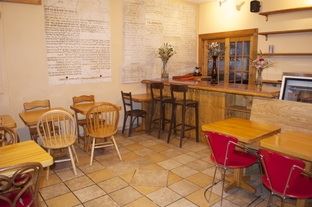
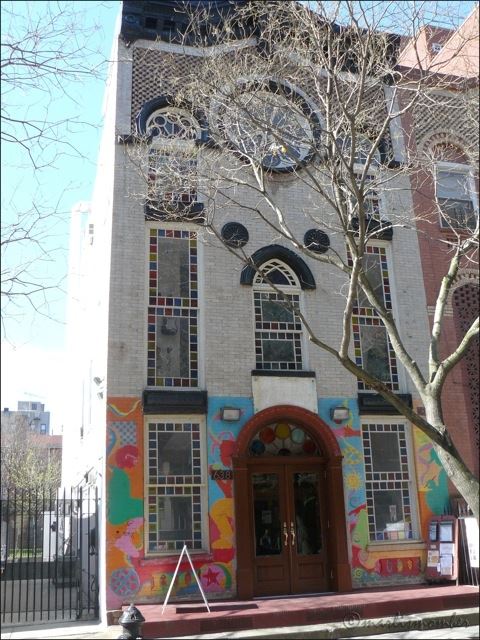
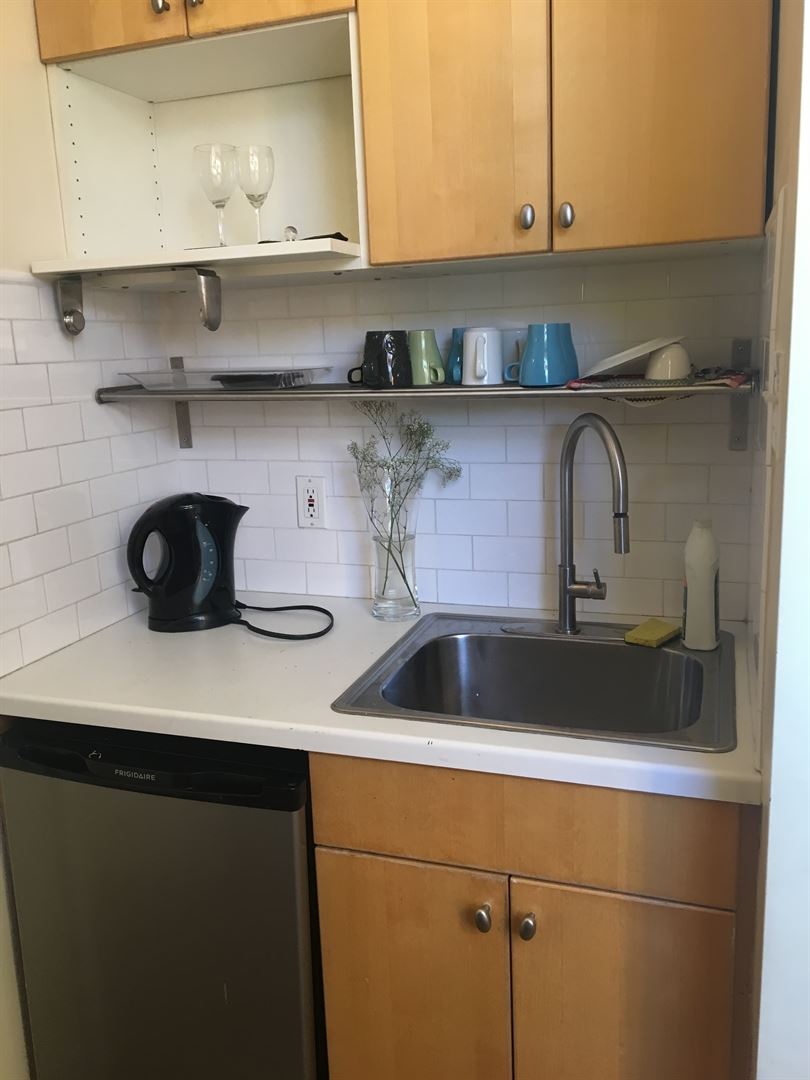


Sixth Street Community Center
638 East 6th Street, New York, NY
125 Capacity
$500 to $1,500 / Event
Located in a lovingly restored former synagogue in the heart of the Lower East Side, the Sixth Street Community Center is a great place to host your next event. We have a range of spaces available for events, from meetings & presentations to baby showers & birthday parties. We also offer rental and catering packages. Please email us for information on pricing, packages and availability.
Event Pricing
Small Events & Meetings
$500 - $1,100
per event
Medium Sized Events
25 - 50 people
$800 - $1,500
per event
Wedding Package/Large Events
125 people max
$2,500 - $3,500
per event
Event Spaces
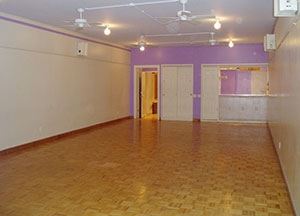

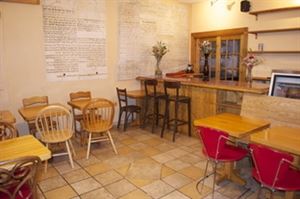
General Event Space
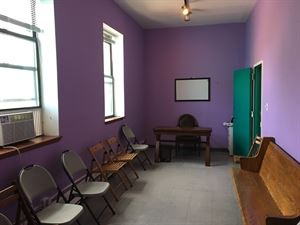
General Event Space
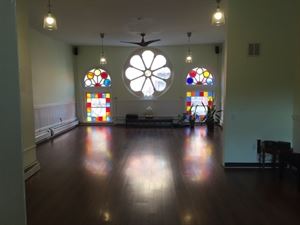
Recommendations
Our Wedding at Sixth Street Community Center
— An Eventective User
from New York, NY
We had our wedding at the Sixth Street Community Center, and it was the perfect space for us. From the start, we felt genuinely welcomed by the people at the center and the wider community.
We held the ceremony in a room with beautiful stained glass, then moved downstairs for the reception in a fun, funky space with plenty of room for tables, dancing, and food/drinks.
It’s definitely a DIY venue—and that’s part of what makes it special. It’s an active, vital community center on the Lower East Side, so don’t expect a “wedding venue” with lots of built-in amenities. Tables and chairs are provided, but we brought in all décor, food, and drinks ourselves. On the plus side, they have a great sound system and a microphone, which made music and announcements easy.
If you’re planning a DIY wedding in the city and already have a vision for how you want to decorate and organize things, I highly recommend it. If you come in understanding the space, respecting it, and loving it for what it is, you’ll have an incredibly special experience. We loved SSCC—our wedding was beyond magical.
Additional Info
Neighborhood
Venue Types
Amenities
- Fully Equipped Kitchen
- Outside Catering Allowed
- Wireless Internet/Wi-Fi
Features
- Max Number of People for an Event: 125
- Number of Event/Function Spaces: 4
- Total Meeting Room Space (Square Feet): 1,500
- Year Renovated: 2011