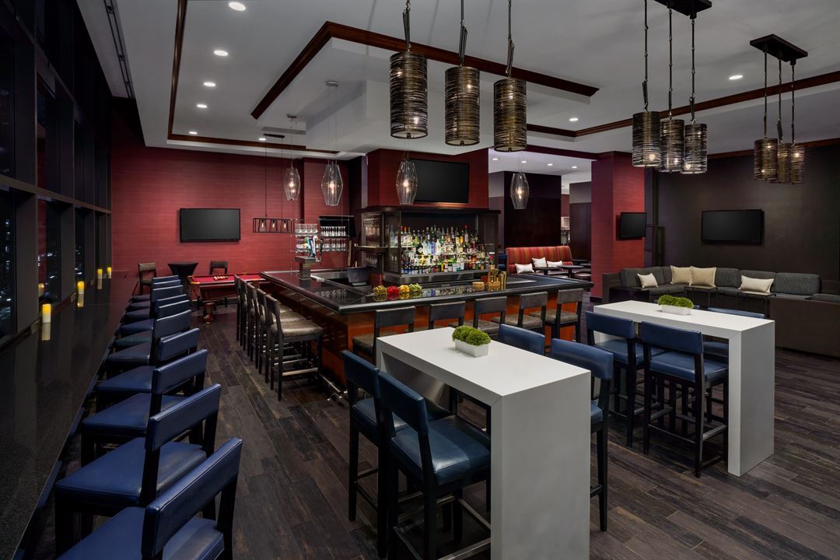
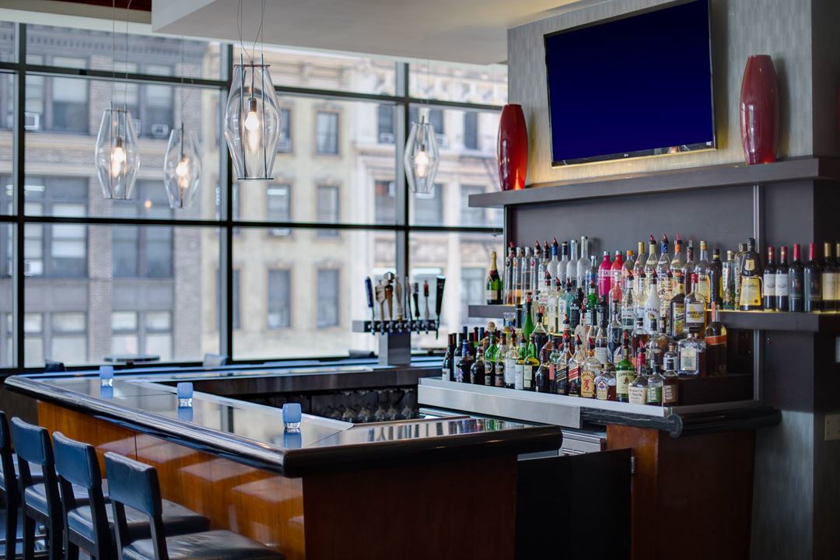
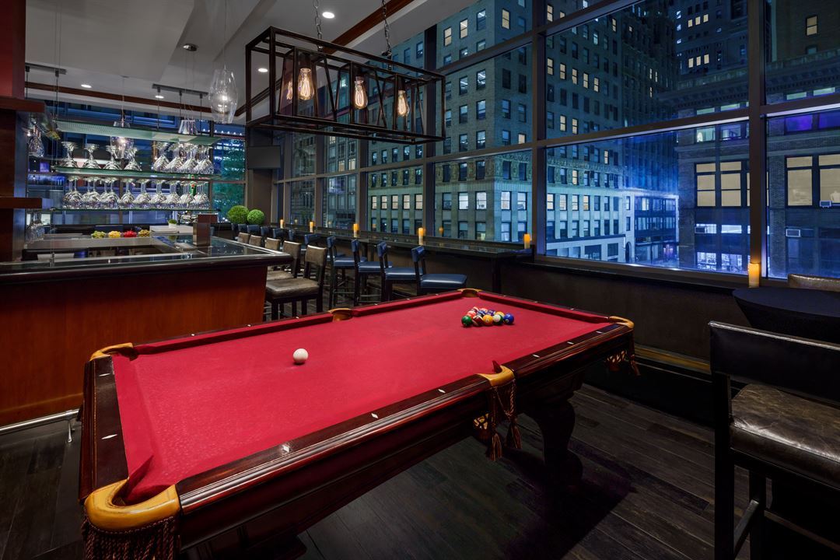
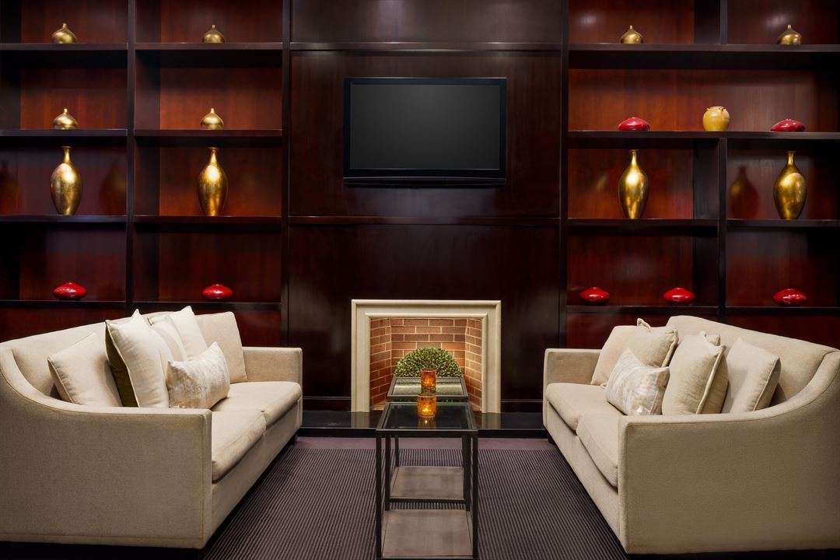
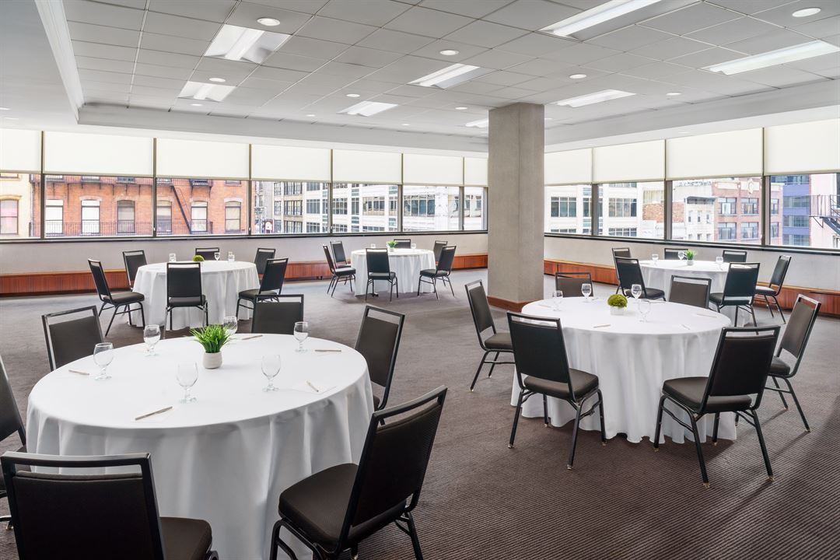
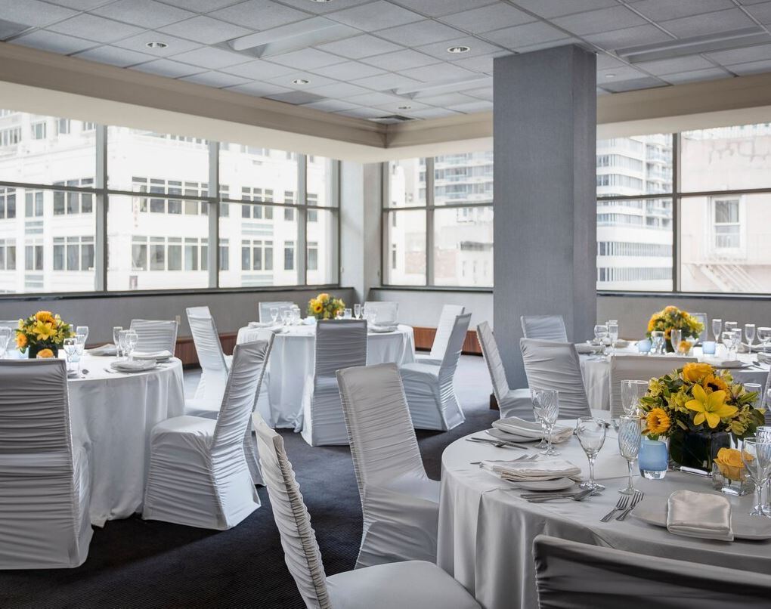
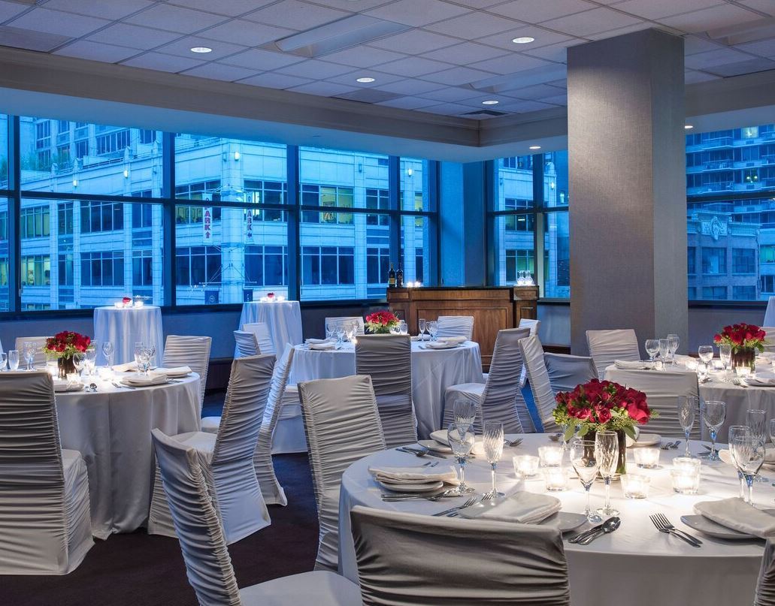











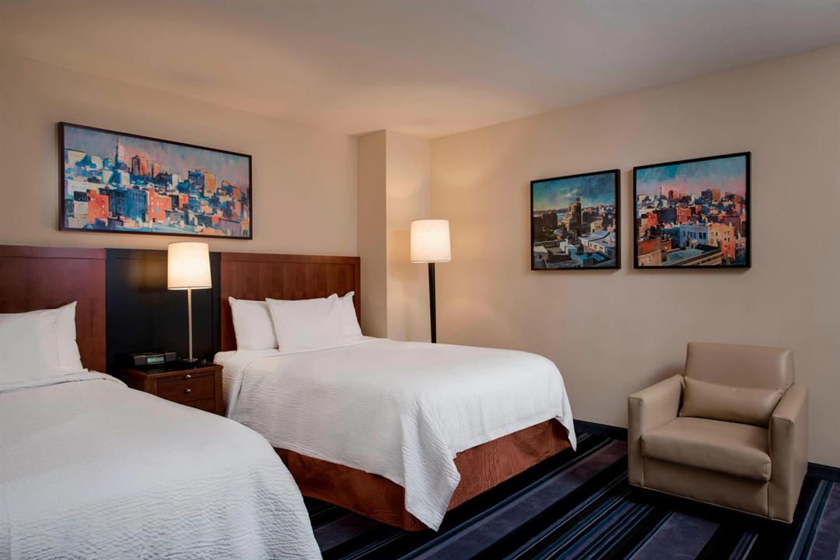

Bryant Park Lounge Event and Meeting Space at the Residence Inn Times Square
1033 Avenue Of The Americas, New York, NY
150 Capacity
$501 to $15,000 / Wedding
Located on 6th Avenue directly across from Bryant Park, the Residence Inn Times Square offers a versatile and contemporary event space ideal for meetings, social gatherings, and corporate functions. The venue features modern interiors, flexible room layouts, and floor-to-ceiling windows that showcase vibrant city views. With its prime Midtown location, professional service, and customizable set-ups, the space provides the perfect blend of convenience and style for events of all sizes. Whether hosting an intimate workshop or a lively reception, guests can enjoy a welcoming atmosphere just steps from some of New York City’s most iconic attractions.
Event Pricing
Event Space
100 people max
$501 - $15,000
per event
Event Spaces

Restaurant/Lounge
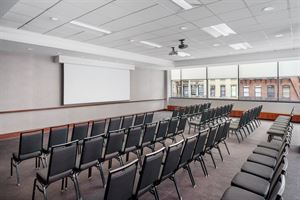
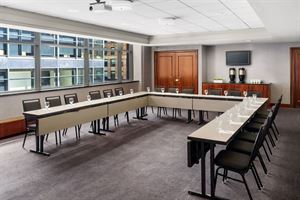
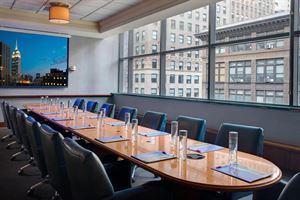
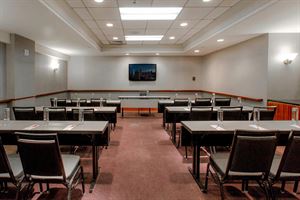
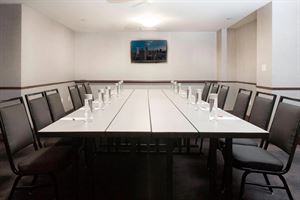
Banquet Room
Recommendations
Dolce and Gabbana training seminar
— An Eventective User
from New York
Great meeting space and amazing service from Dennis and the team! We will definitely back. Thank you
Great Staff
— An Eventective User
Very helpful staff made for a successful event.
Additional Info
Neighborhood
Venue Types
Amenities
- Full Bar/Lounge
- Fully Equipped Kitchen
- On-Site Catering Service
- Valet Parking
- Wireless Internet/Wi-Fi
Features
- Max Number of People for an Event: 150
- Number of Event/Function Spaces: 7
- Total Meeting Room Space (Square Feet): 3,162