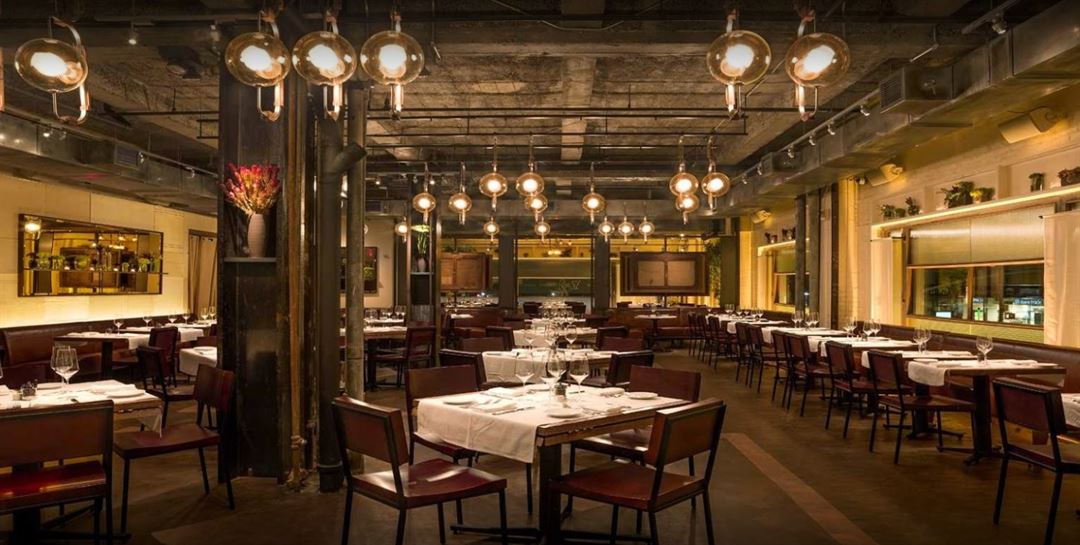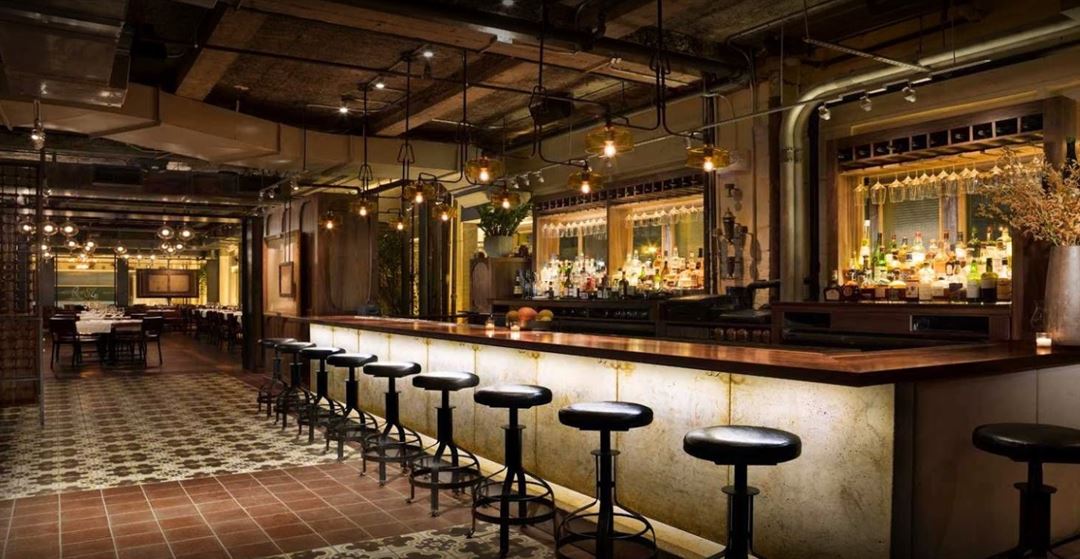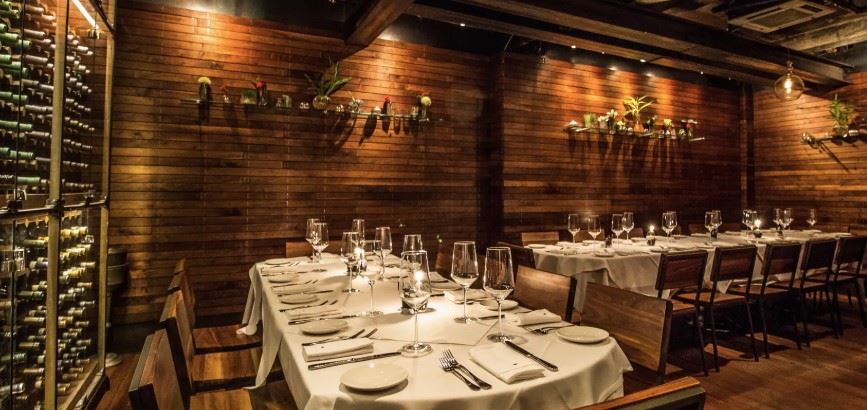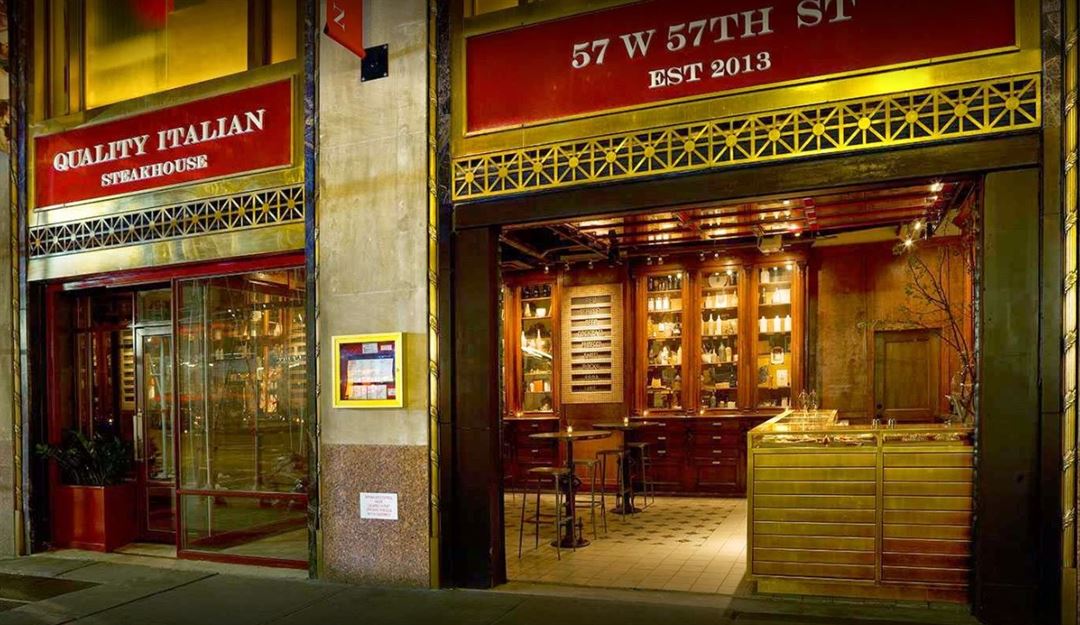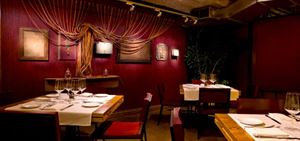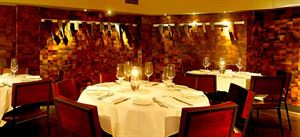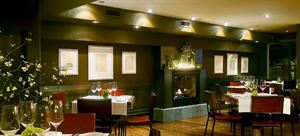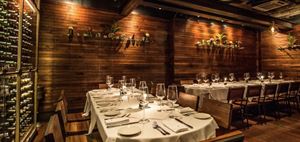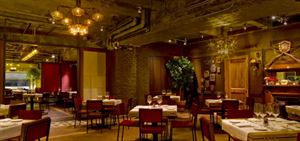About Quality Italian
Quality Italian steakhouse hosts the best private events in New York City. Host your meeting, presentation, or social event with us. We will provide you and your guests with excellent food, outstanding service, and an unforgettable dining experience.
Event Spaces
57 Room
Butcher Room
Fireplace Room
Sauna Room
Trophy Room
Neighborhood
Venue Types
Amenities
- Full Bar/Lounge
- On-Site Catering Service
Features
- Max Number of People for an Event: 65
