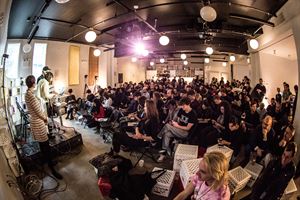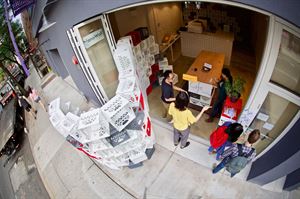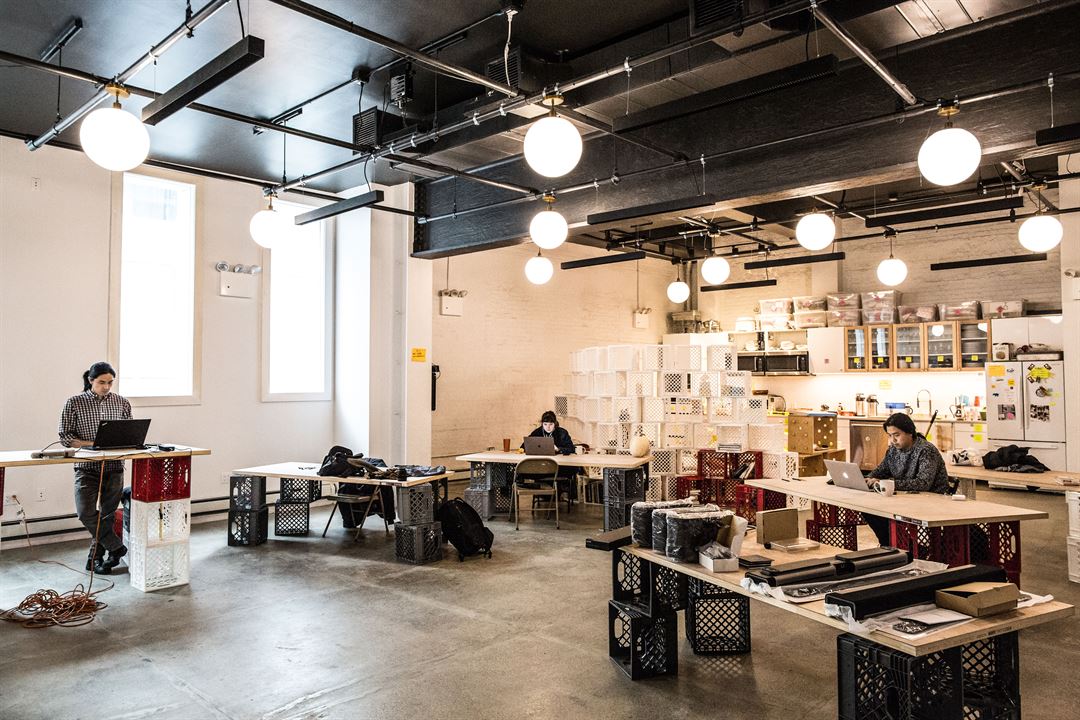
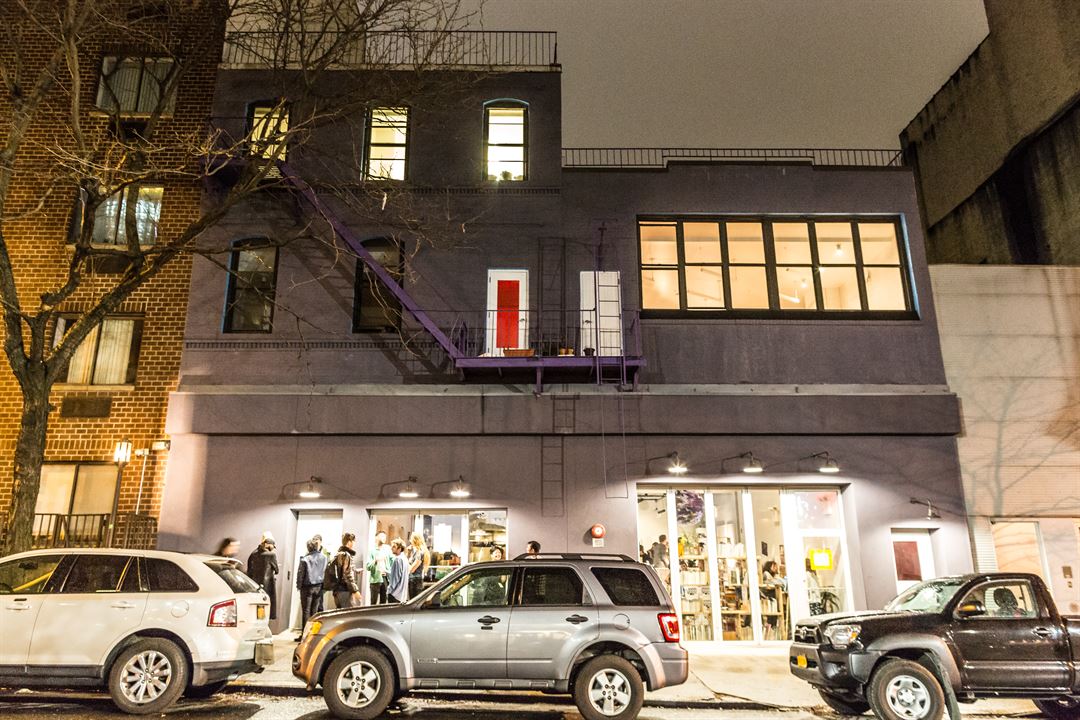
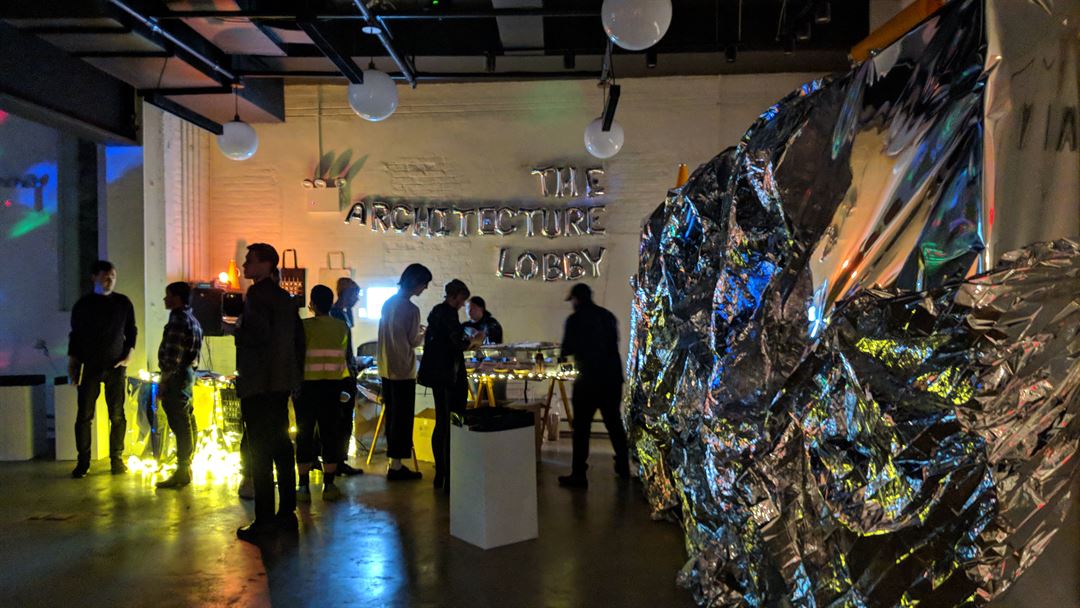
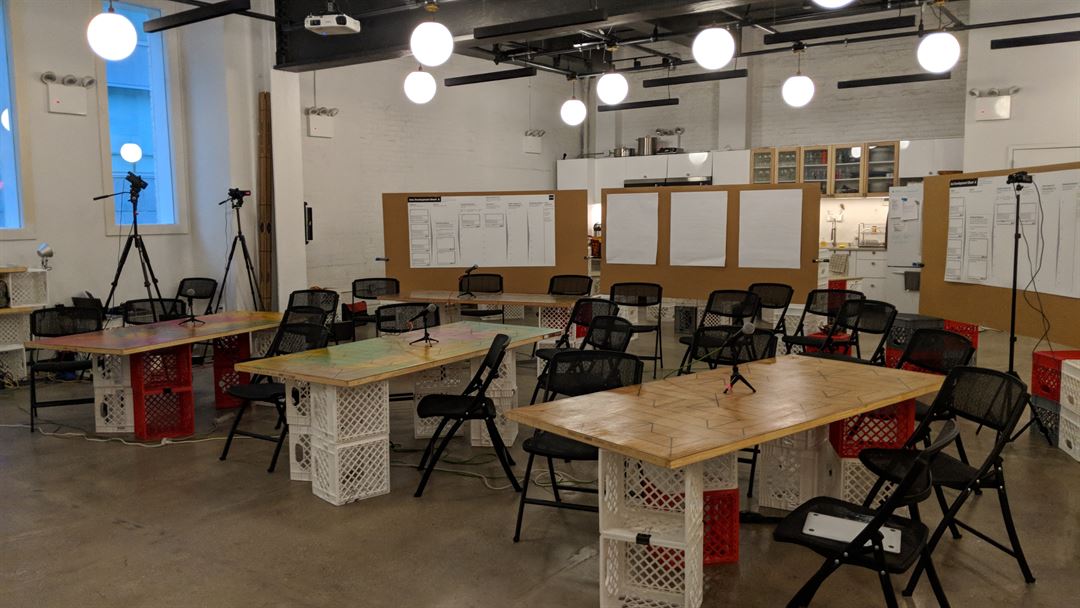
















Prime Produce
424 West 54th Street, New York, NY
Capacity: 120 people
About Prime Produce
Prime Produce is a cooperative member-run space that hosts events that are ripe for creative collaboration.
We are located at 424 West 54th Street in Hell's Kitchen; 10 minutes from Columbus Circle, Times Square and the 7th Avenue subway stops. We have 5 naturally lit spaces available: a large event space that is accessible to the the street, a street level cafe space, and 3 upstairs spaces: a workshop/meditation room and two conference rooms. Rentals include our modular system of milk crates, tabletops and chairs, sonos sound systems, and dimmable lighting and depending on the space, magnetized walls.
Event Pricing
Private & Corporate Events - Our Ground floor "Living Room"
Attendees: 10-200
| Pricing is for
all event types
Attendees: 10-200 |
$500 - $1,000
/hour
Pricing for all event types
Private & Corporate Events - Street Frontage "Storefront Pop-up/Cafe Space"
Attendees: 1-50
| Pricing is for
parties
and
meetings
only
Attendees: 1-50 |
$500 - $1,000
/hour
Pricing for parties and meetings only
Event Spaces
Space 1: "Living Room" Event Space
Space 2: Meditation/Workshop Room (Wellness)
Space 5: "Storefront Pop-up / Cafe Space"
Ground Floor
Second Floor
Space 3: Large Conference Room
Space 4: Small Conference Room
Neighborhood
Venue Types
Amenities
- Fully Equipped Kitchen
- On-Site Catering Service
- Wireless Internet/Wi-Fi
Features
- Max Number of People for an Event: 120
- Number of Event/Function Spaces: 5
- Special Features: Facilitation Activation: Magnetized wall space, Dry-erase markers, Magnets, Easels for flip charts & 2 Backdrop kits A/V: 1 ceiling mounted projector with remote (type), 6’ HDMI cable, HDMI to Lightning Cable Adapter, SONOS Speakers for ambient sound
- Total Meeting Room Space (Square Feet): 3
- Year Renovated: 2017
