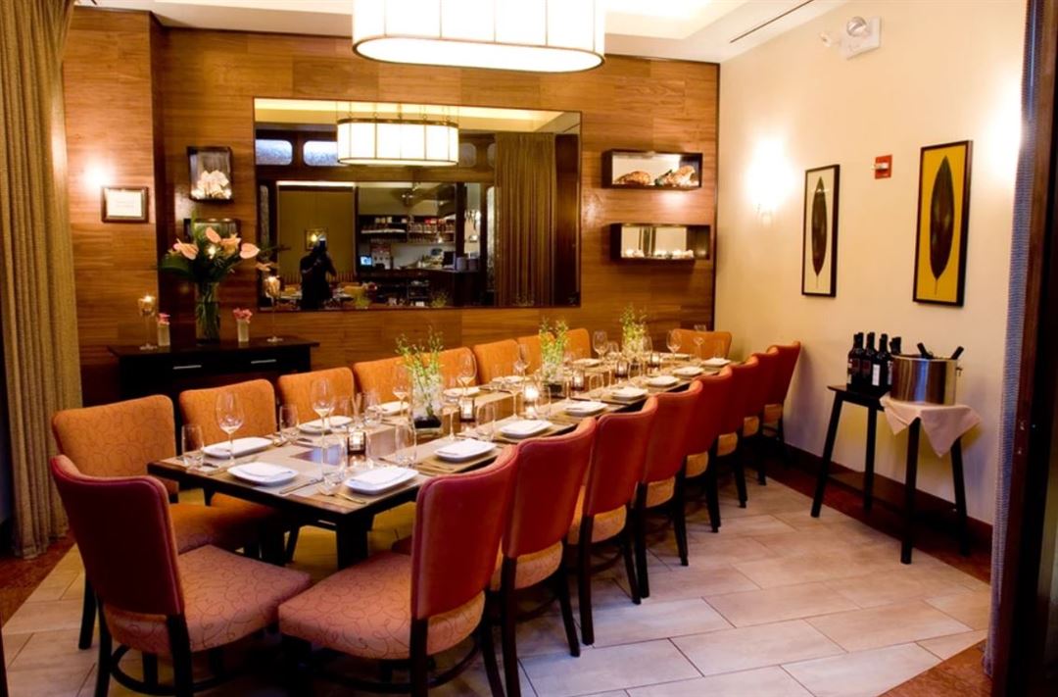
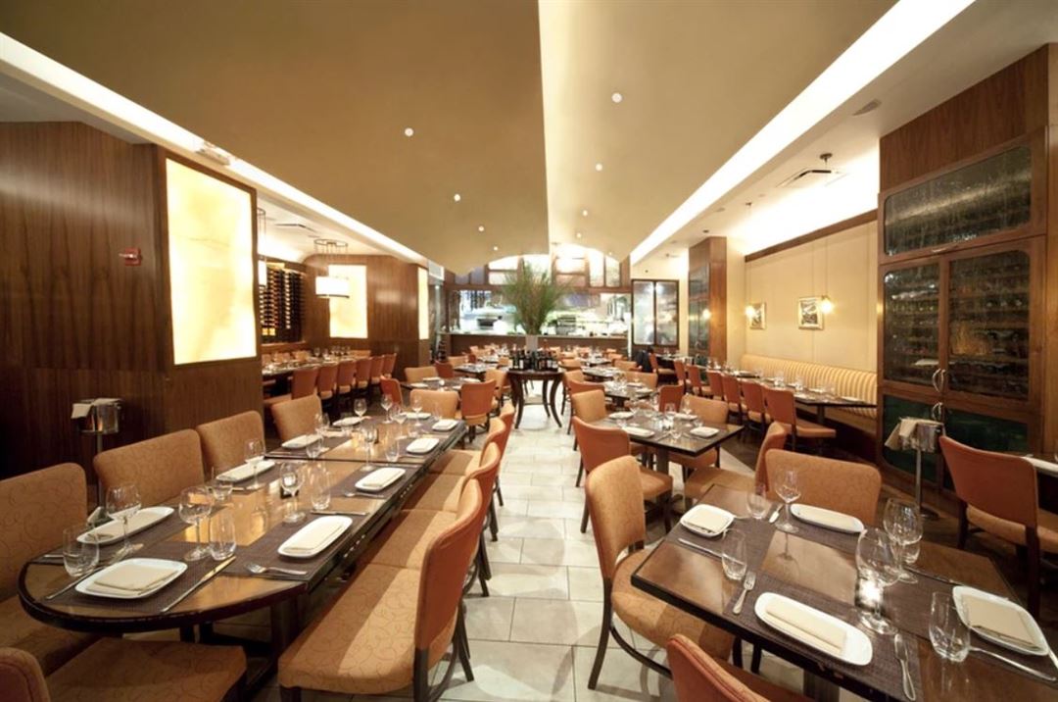
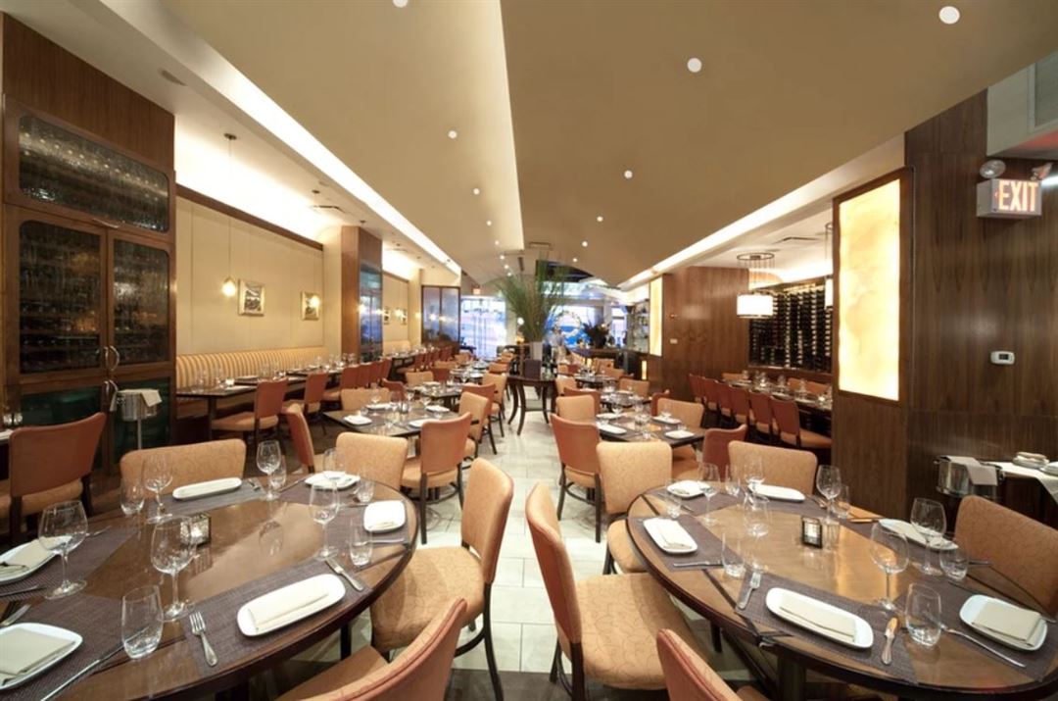
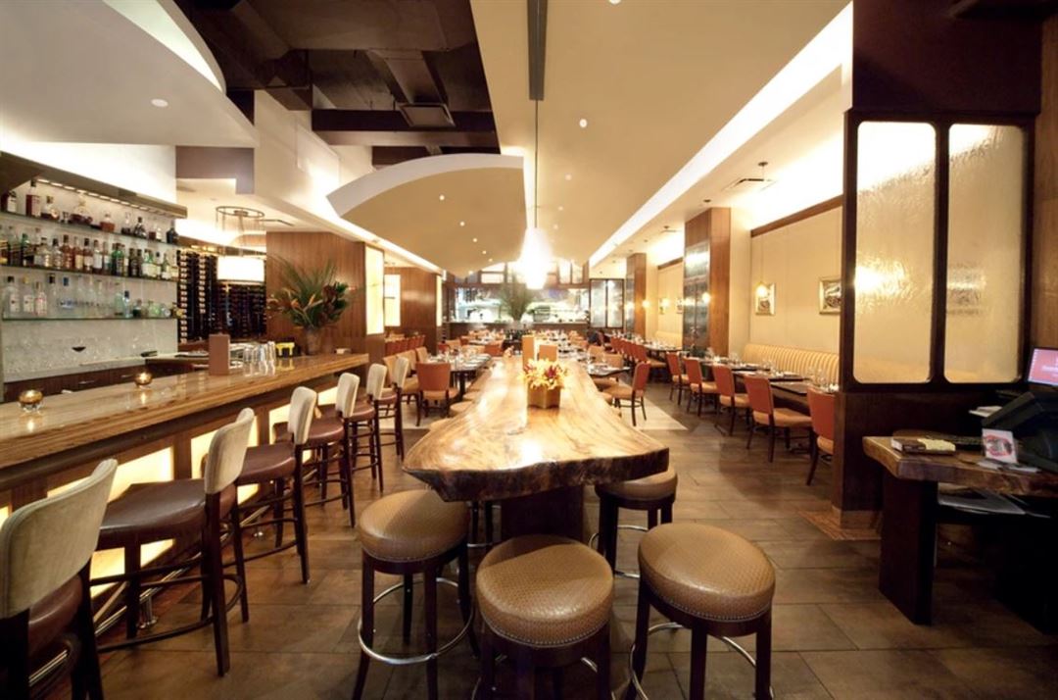
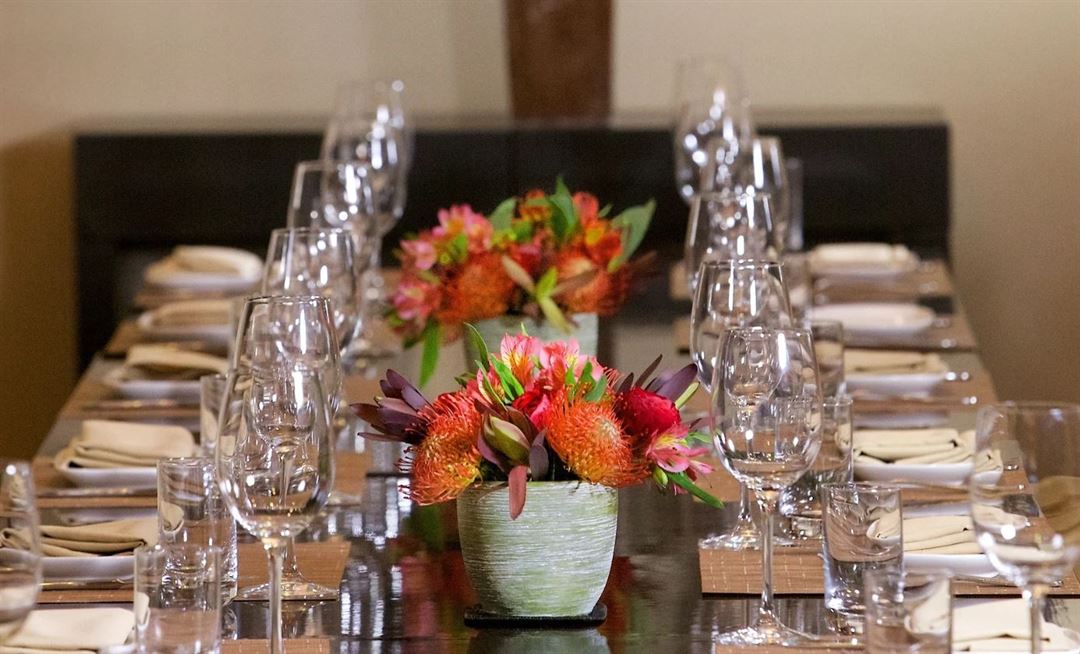







Pera Mediterranean Brasserie
303 Madison Ave, New York, NY
300 Capacity
$500 to $1,700 for 50 Guests
We welcome you and your guests with the renowned hospitality of the Mediterranean right in the heart of Midtown.
Whether your event is a formal affair or a casual get together, a corporate function or a celebration with family and friends, we bring your vision to life with our dedicated events team and an array of private and semi-private options.
Bring your dreams to us and let us make them uniquely yours.
Whether your style is glamorous and indulgent or intimate and discreet, our entire team is dedicated to making your wedding a reflection of your taste and the perfect beginning to your marriage.
Event Pricing
Brunch Menu Options Starting At
$10 - $29
per person
Lunch & Dinner Menu Options Starting At
$10 - $34
per person
Event Spaces
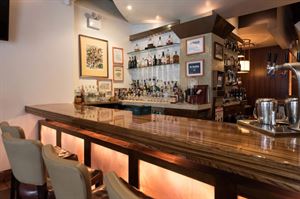
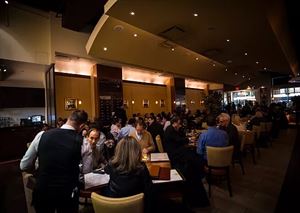
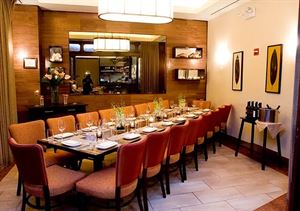
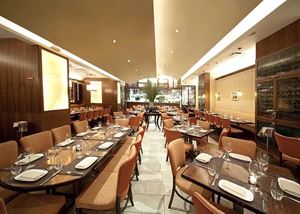
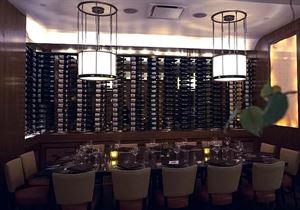
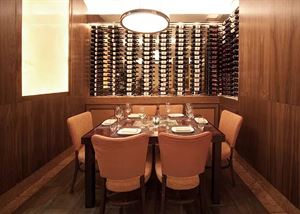
Additional Info
Neighborhood
Venue Types
Features
- Max Number of People for an Event: 300
- Number of Event/Function Spaces: 3
- Total Meeting Room Space (Square Feet): 3,500