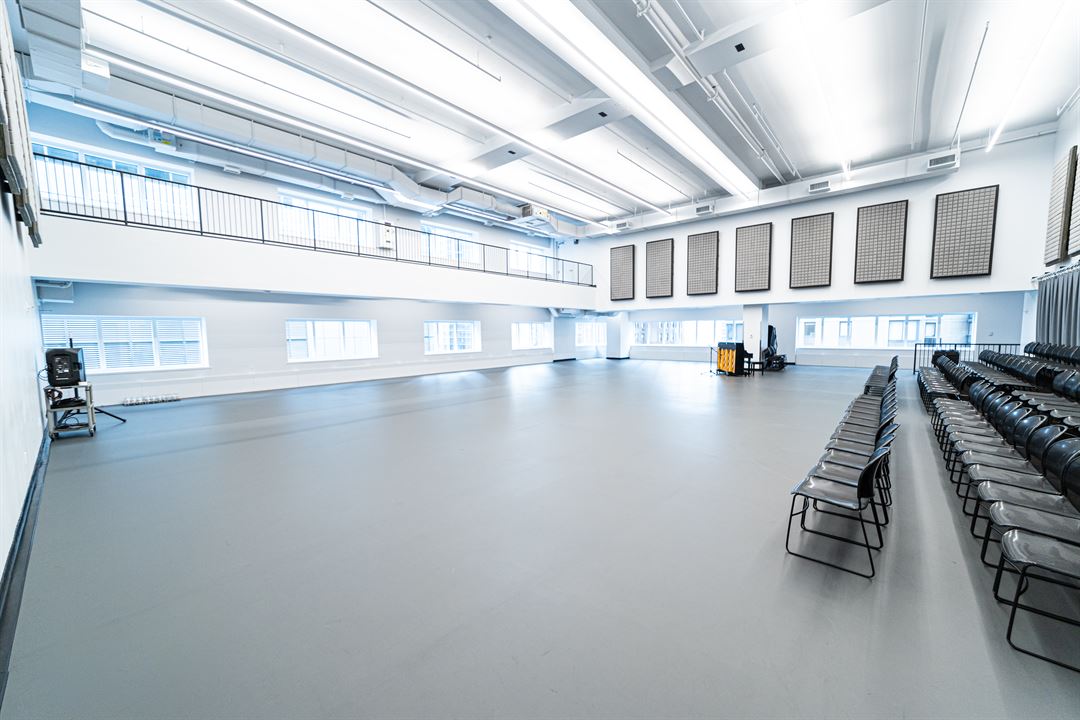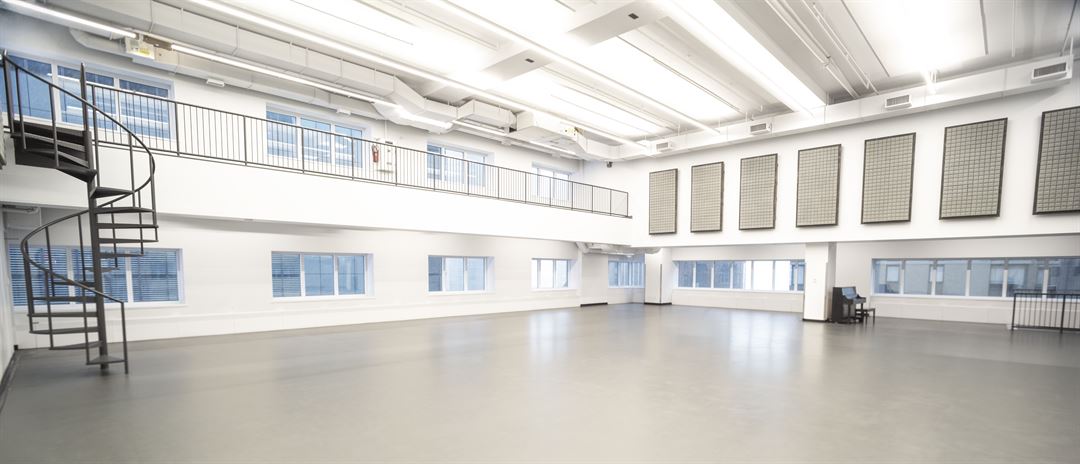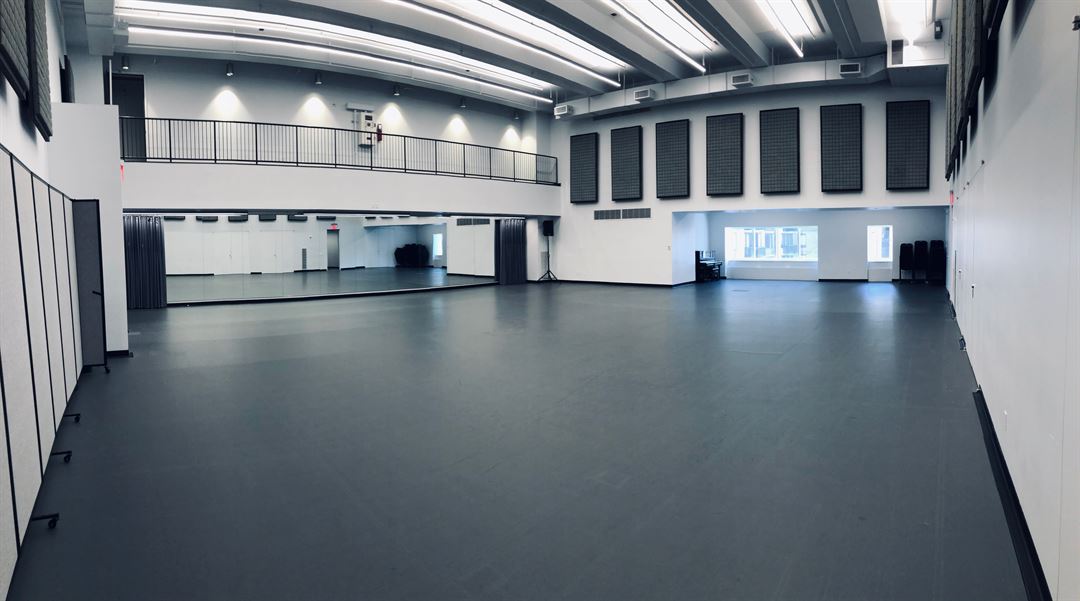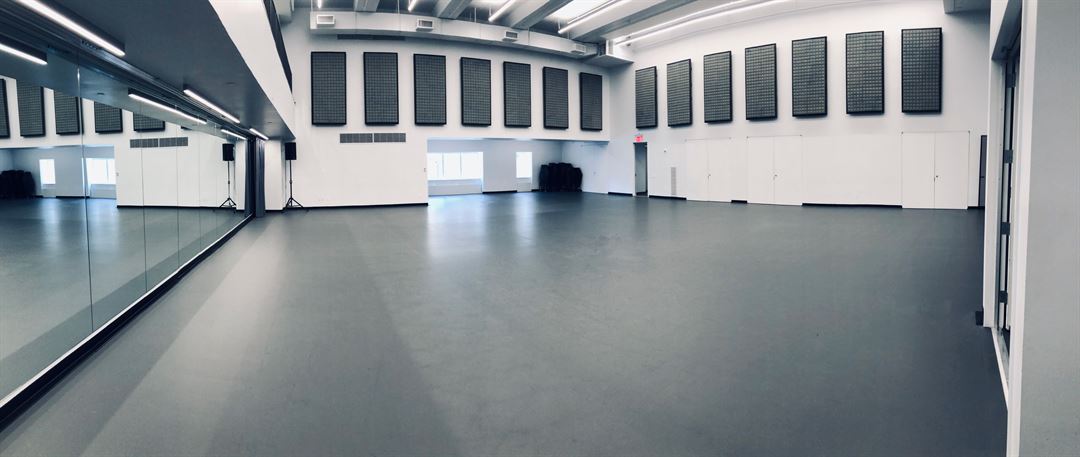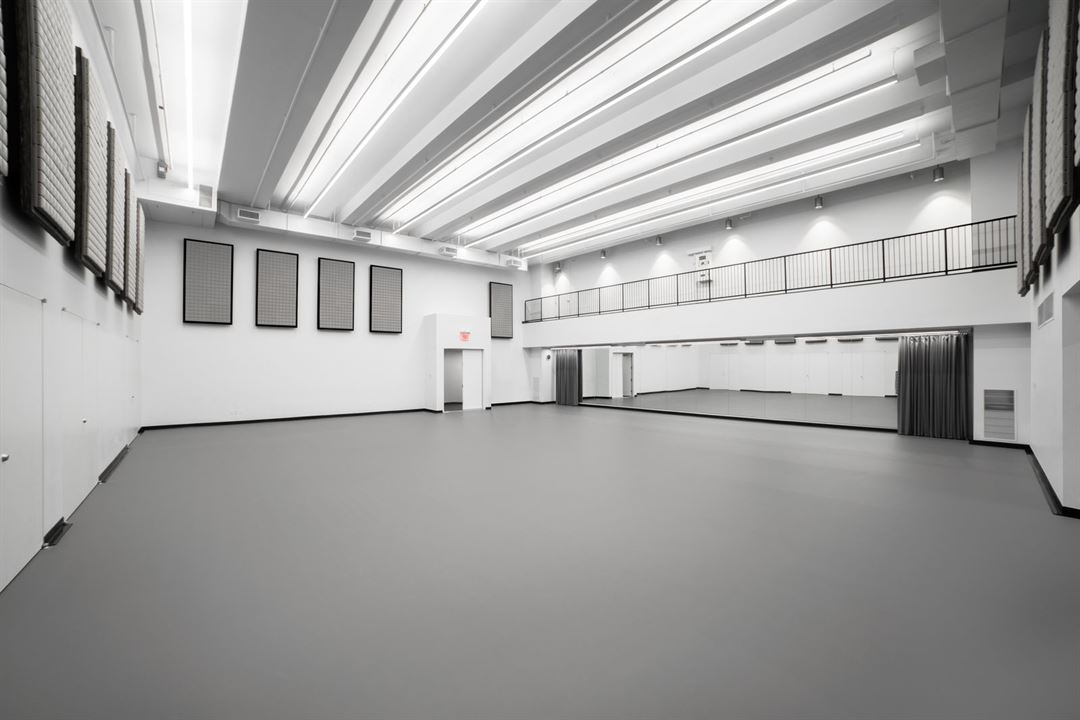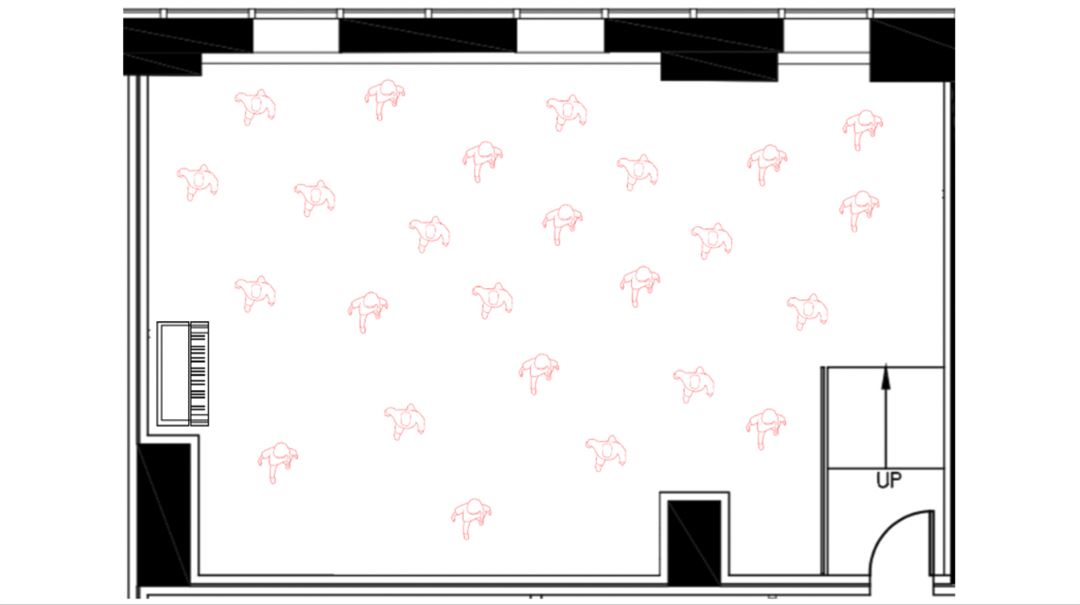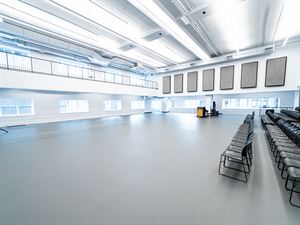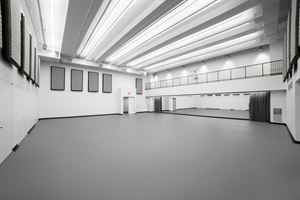Open Jar Studios
1601 Broadway, 11th Floor, New York, NY, New York, NY
Capacity: 125 people
About Open Jar Studios
Located in the heart of the Theater District, OPEN JAR STUDIOS is the ideal venue for events, meetings, seminars, rehearsals, auditions, and support offices of all sizes. Featuring THE CENTER STAGE (4015 sf) and THE PREMIERE (3300 sf), two marquis event spaces with 22-foot high ceilings are perfect spaces for large events or shoots. These extra large studios accompany 20 additional different-sized studios suited perfectly for smaller events, seminars, meetings, networking, breakouts and catering.
Note that the X-Large studios (THE CENTER STAGE-Studio 11A and THE PREMIERE-Studio 11B) each have a capacity of 125. To go beyond 125 (up to 300) both of the X-large studios would need to be rented, and capacity transferred to the other.
Event Pricing
X-LARGE Studios ("The Center Stage" and "The Premiere")
Attendees: 0-300
| Deposit is Required
| Pricing is for
all event types
Attendees: 0-300 |
$500 - $750
/hour
Pricing for all event types
LARGE Studios
Attendees: 0-50
| Deposit is Required
| Pricing is for
all event types
Attendees: 0-50 |
$210 - $450
/hour
Pricing for all event types
MEDIUM Studios
Attendees: 0-30
| Deposit is Required
| Pricing is for
all event types
Attendees: 0-30 |
$150 - $300
/hour
Pricing for all event types
Small Studios
Attendees: 0-8
| Deposit is Required
| Pricing is for
meetings
only
Attendees: 0-8 |
$100 - $200
/hour
Pricing for meetings only
Event Spaces
THE CENTER STAGE - Studio 11A
THE PREMIERE - Studio 11B
Neighborhood
Venue Types
Features
- Max Number of People for an Event: 125
- Number of Event/Function Spaces: 22
- Total Meeting Room Space (Square Feet): 50,000
- Year Renovated: 2019
