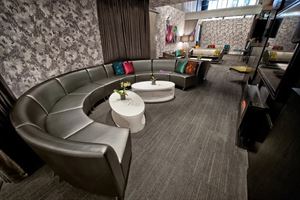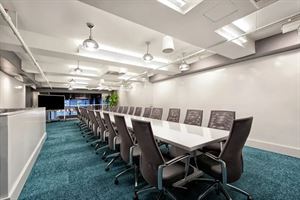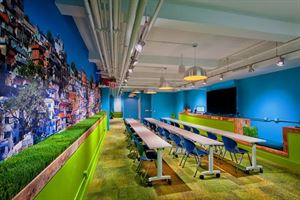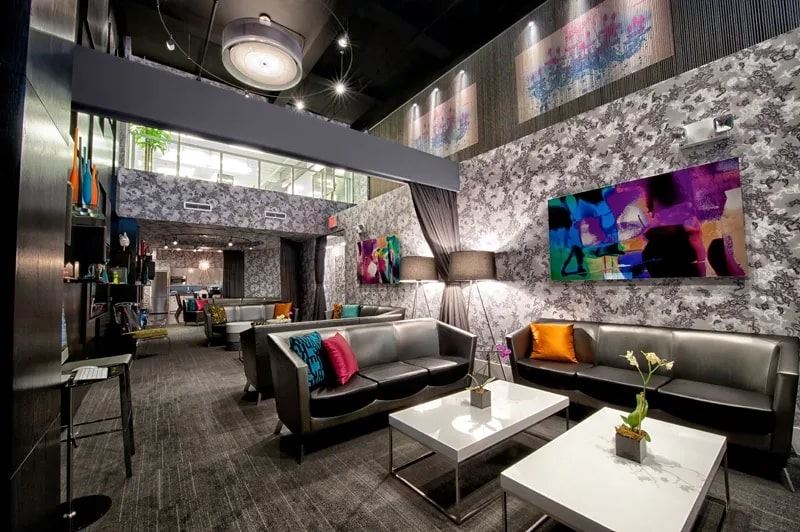
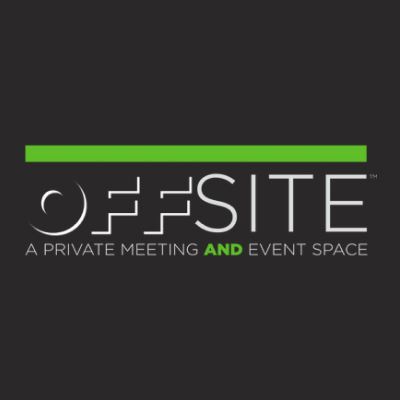
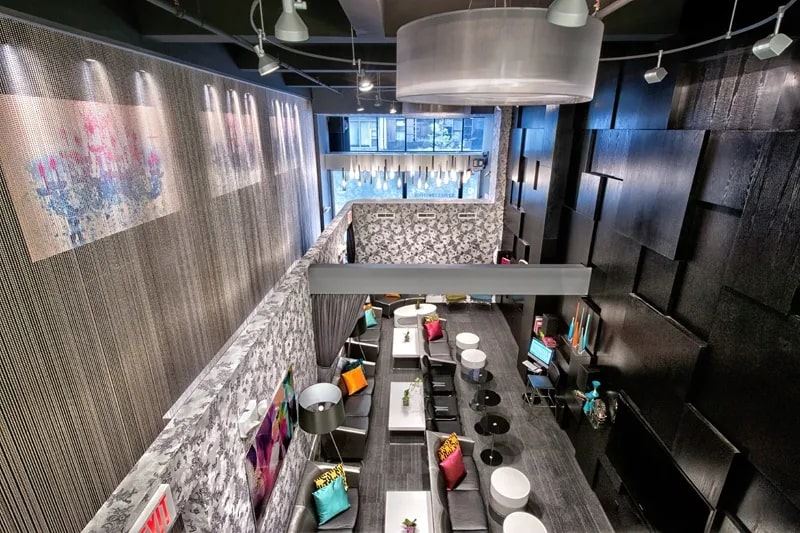
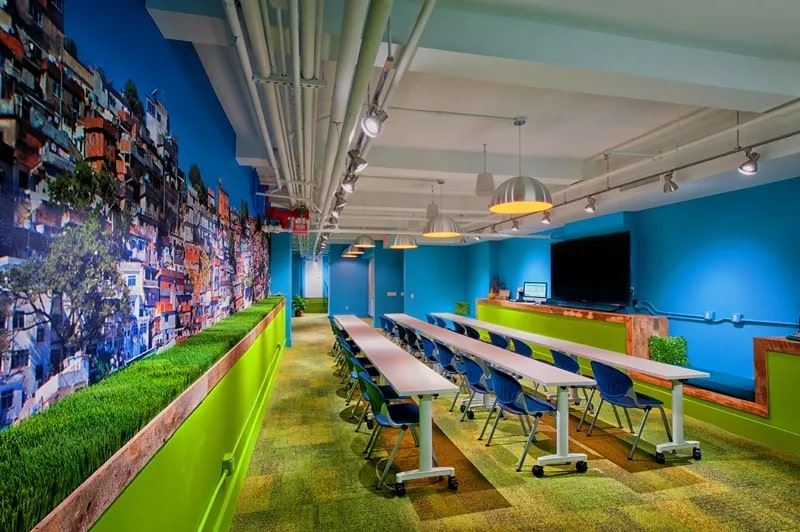
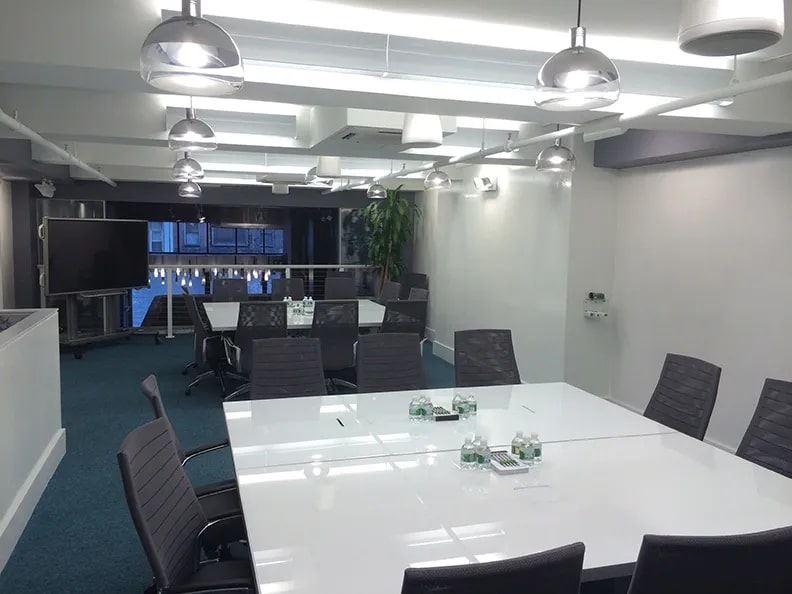








































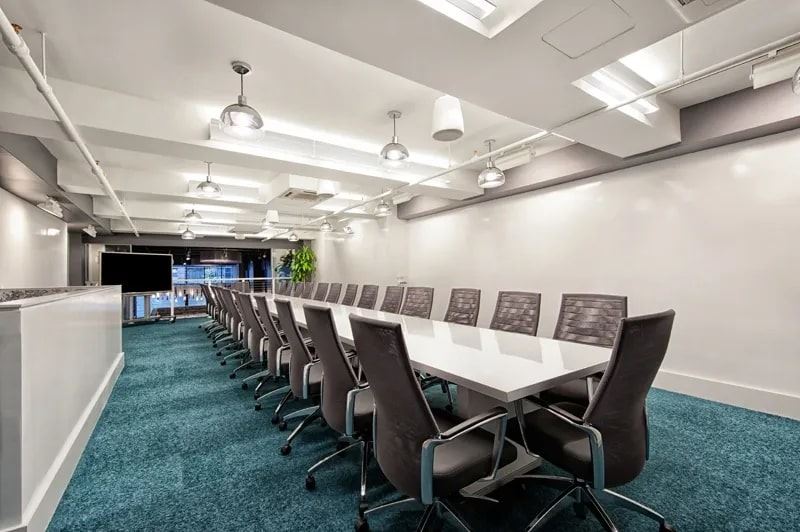
OFFSITE
52 WEST 39TH STREET, New York, NY
250 Capacity
OFFSITE is Midtown Manhattan’s newest and most evocative venue for corporate meetings and private events. Designed and wired to inspire creativity and optimize productivity, OFFSITE was literally built from the ground up with the perfect gathering in mind. From the state-of-the-art A/V system to the comfortable yet versatile décor, this sprawling, 3-story enclave offers the ideal backdrop for your next board meeting, brainstorming session, focus group, product launch or social event.
OFFSITE’s Main Floor, boasts a professionally designed living room space with comfortable seating for up to 60 guests or 200 for a reception. Our stylish furniture easily lends itself to custom configuration to ensure your meeting or event is arranged exactly how you envision it, and our curtained room dividers allow for impromptu brainstorming and break-out sessions. With its three 60”-70” LED TVs that can be seamlessly integrated, The Main Floor is as conducive to open conversation as it is celebration.
Overlooking The Main Floor, OFFSITE’s Mezzanine features the conference room, reimagined. Designed to generate thought and discussion, white board walls engulf you on all sides to keep track of your team’s free-flowing ideas. Our ultra modern, ultra high-tech 30-person conference table lets you seamlessly connect your personal computer to our 70” LED TV and digital smart board – or any other TV throughout the space – to add visual panache to any presentation.
OFFSITE’s inspirational lower level, set along an urban Rio de Janeiro backdrop, offers adaptable classroom-style seating for 25 people and an 80” LED TV. This sophisticated think tank is a cooler, more casual place to hash out important ideas, hold a training session, participate in team building exercises, or simply celebrate.
Centrally located in the heart of midtown Manhattan at 52 West 39th Street (between 5th and 6th Avenue), OFFSITE is right around the corner – or just a few subway stops away. Complete with five restroom facilities and three kitchenettes, OFFSITE is primed to host productive meetings and events.
Inspire. Brainstorm. Innovate. Celebrate. Go OFFSITE. Contact us for more information, or to book an event with us!
Event Spaces
Additional Info
Neighborhood
Venue Types
Amenities
- Wireless Internet/Wi-Fi
Features
- Max Number of People for an Event: 250
