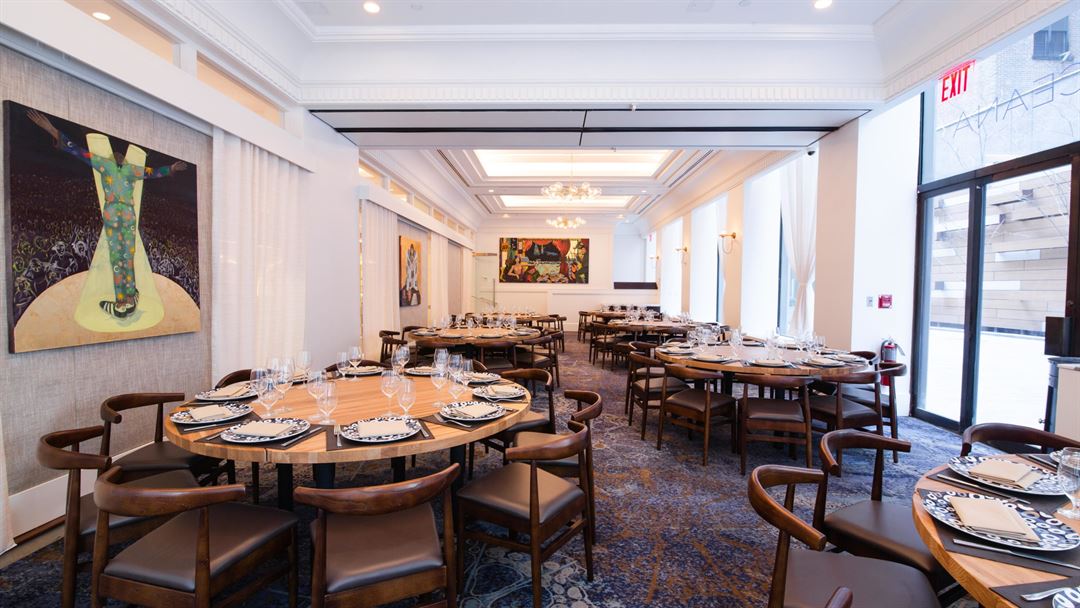
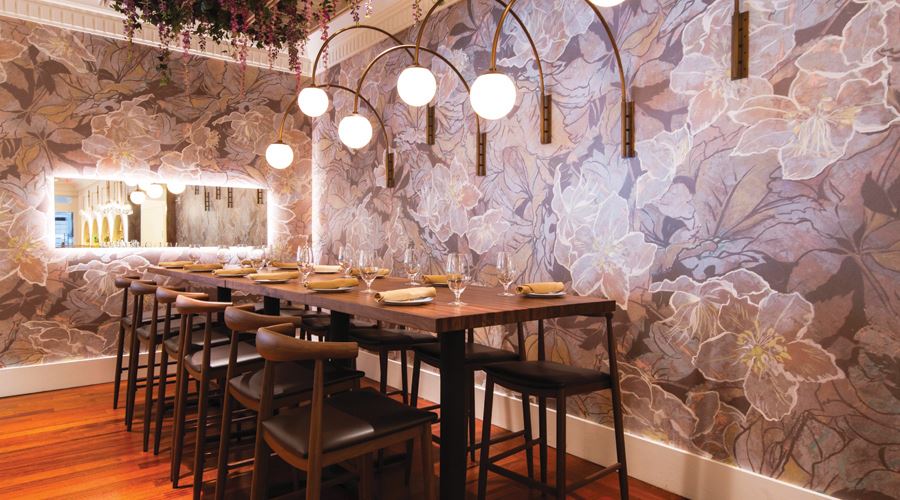
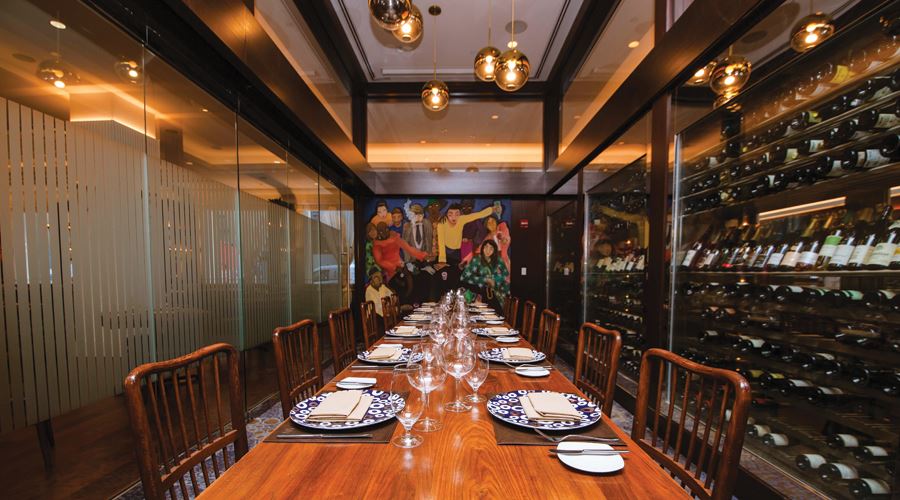
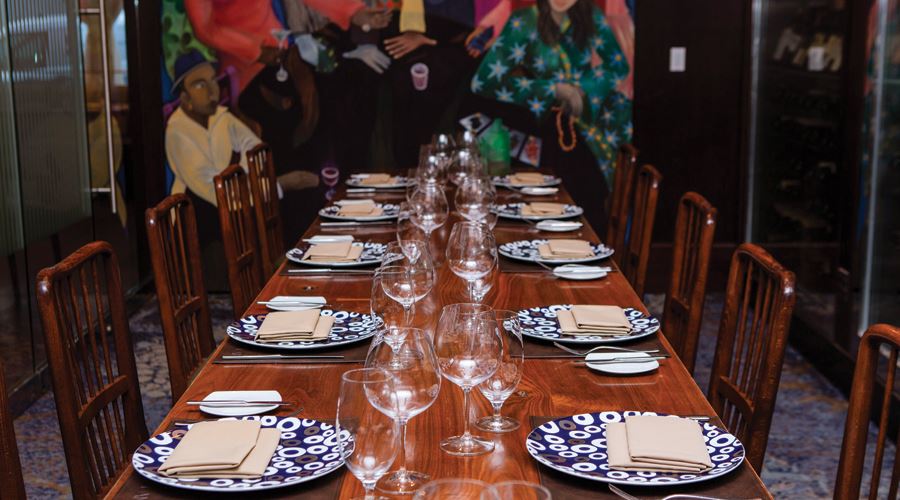
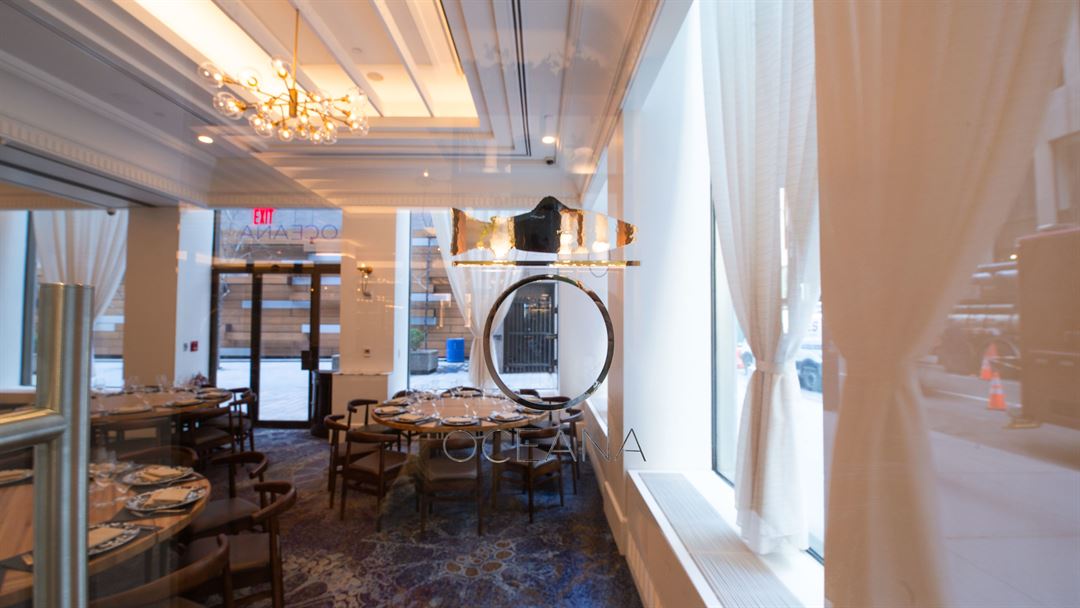




















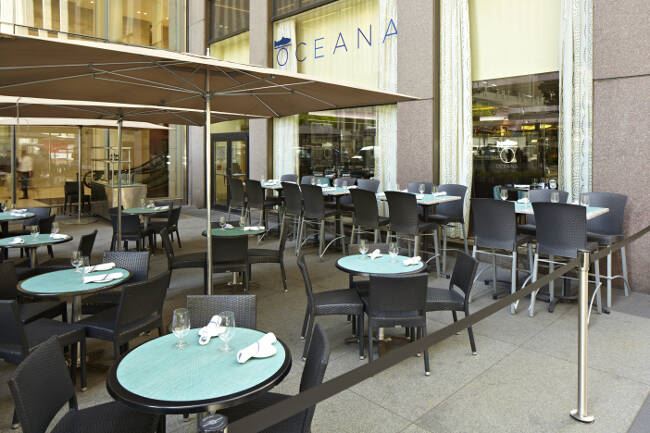
Oceana Restaurant
55 East 54th Street, New York, NY
500 Capacity
$1,450 to $8,750 for 50 Guests
We offer private dining options to accommodate a variety of special events, from an intimate party of four to a gala of five hundred guests. Our exceptional cuisine, graceful service, and central location make Oceana the ideal destination for business functions and personal celebrations alike.
Event Pricing
Lunch Menu
500 people max
$29 - $52
per person
Dinner Menu
500 people max
$32 - $175
per person
Event Spaces
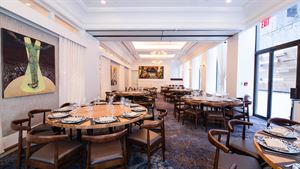
General Event Space
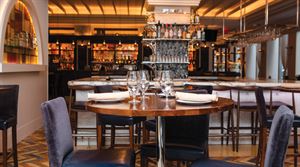
General Event Space
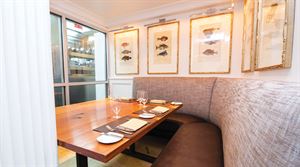
General Event Space
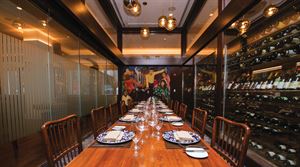
General Event Space
Additional Info
Neighborhood
Venue Types
Amenities
- Full Bar/Lounge
- On-Site Catering Service
- Outdoor Function Area
Features
- Max Number of People for an Event: 500