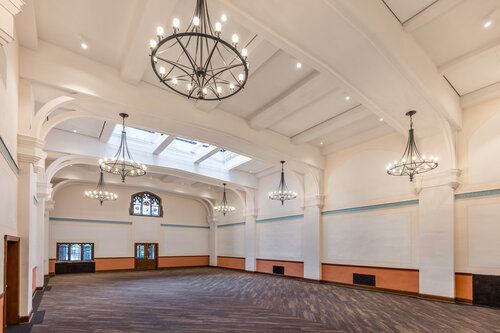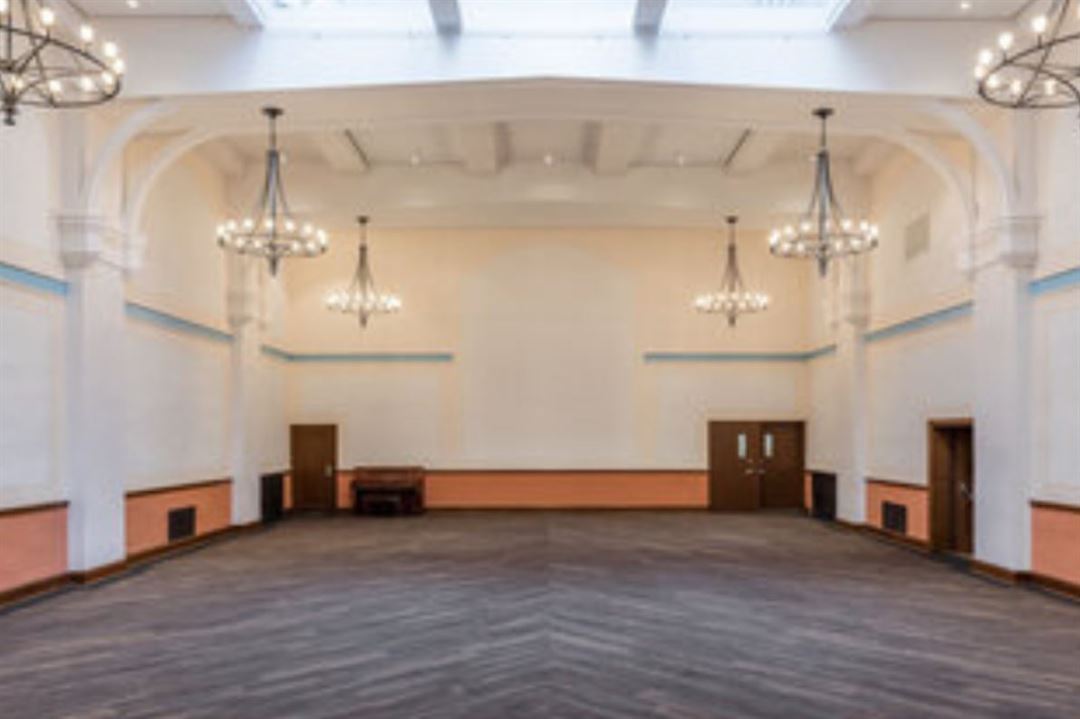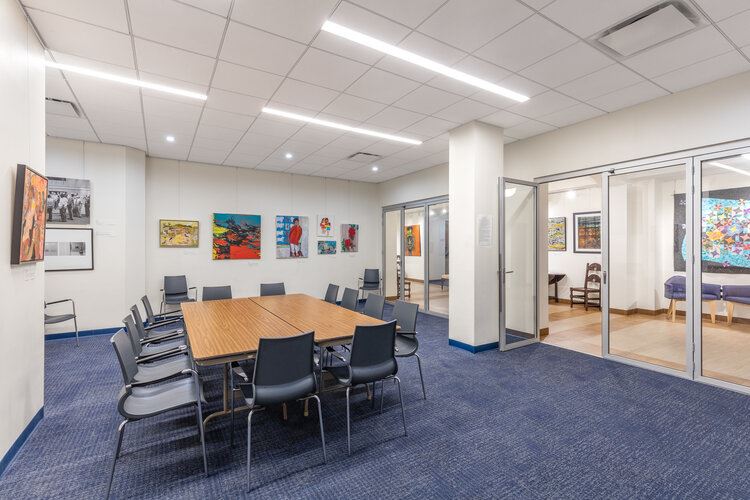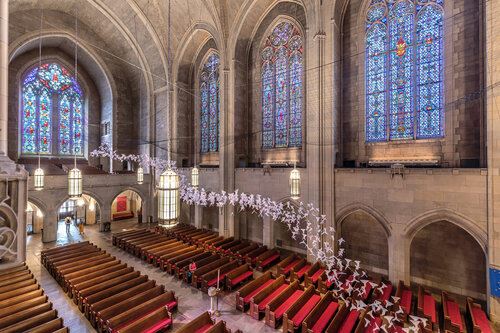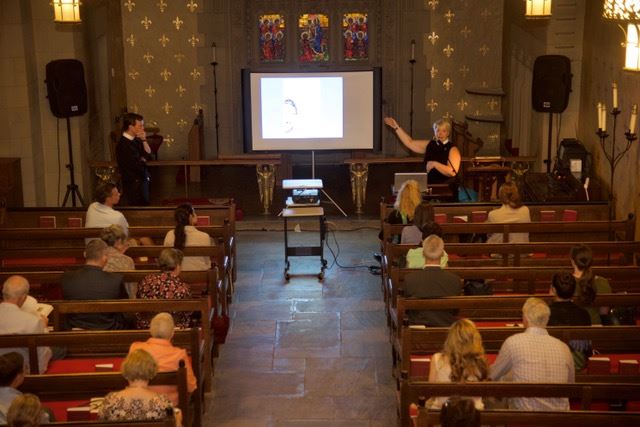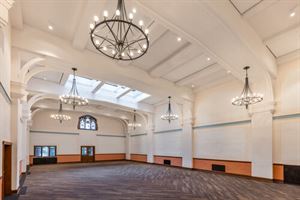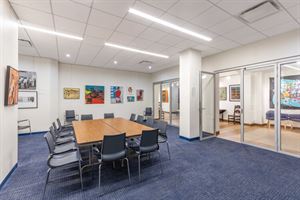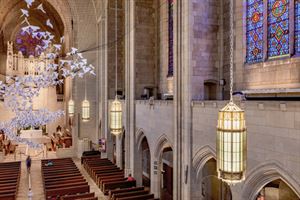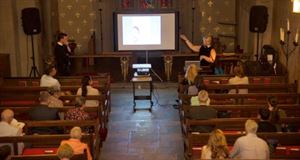About No. 2 East 90th
No. 2 at East 90th is a gem located on Museum Mile on the Upper Eastside, set between the Guggenheim and the Cooper-Hewitt Garden.
Beautifully renovated, Darlington Hall offers an open floor plan with skylit double-height ceilings embedded with 12 speakers. Adjacent from the hall is the kitchen with professional-grade equipment. This space is perfect for receptions, fundraisers, school assemblies, classes and seminars.
Event Pricing
Venue
Attendees: 50-200
| Pricing is for
all event types
Attendees: 50-200 |
$5,000 - $12,000
/event
Pricing for all event types
Event Spaces
Darlington Hall
Gray Room
Nave
Chapel
Neighborhood
Venue Types
Amenities
- ADA/ACA Accessible
- Fully Equipped Kitchen
- On-Site Catering Service
- Wireless Internet/Wi-Fi
Features
- Max Number of People for an Event: 150
- Special Features: Elevator Access, Sound System
