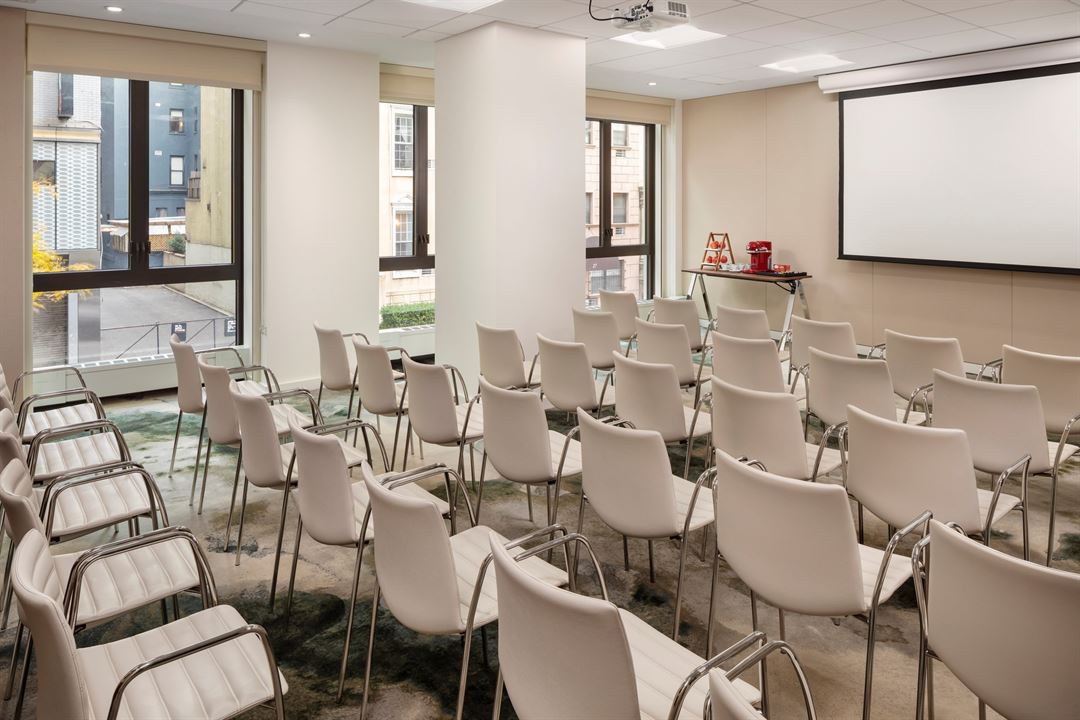
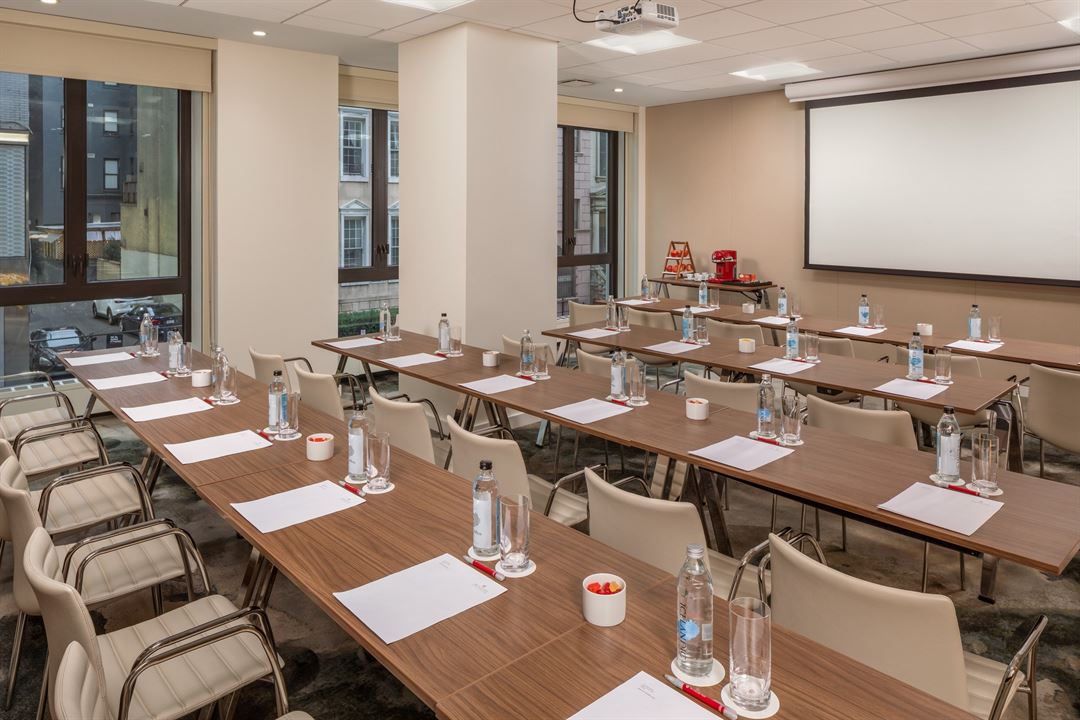
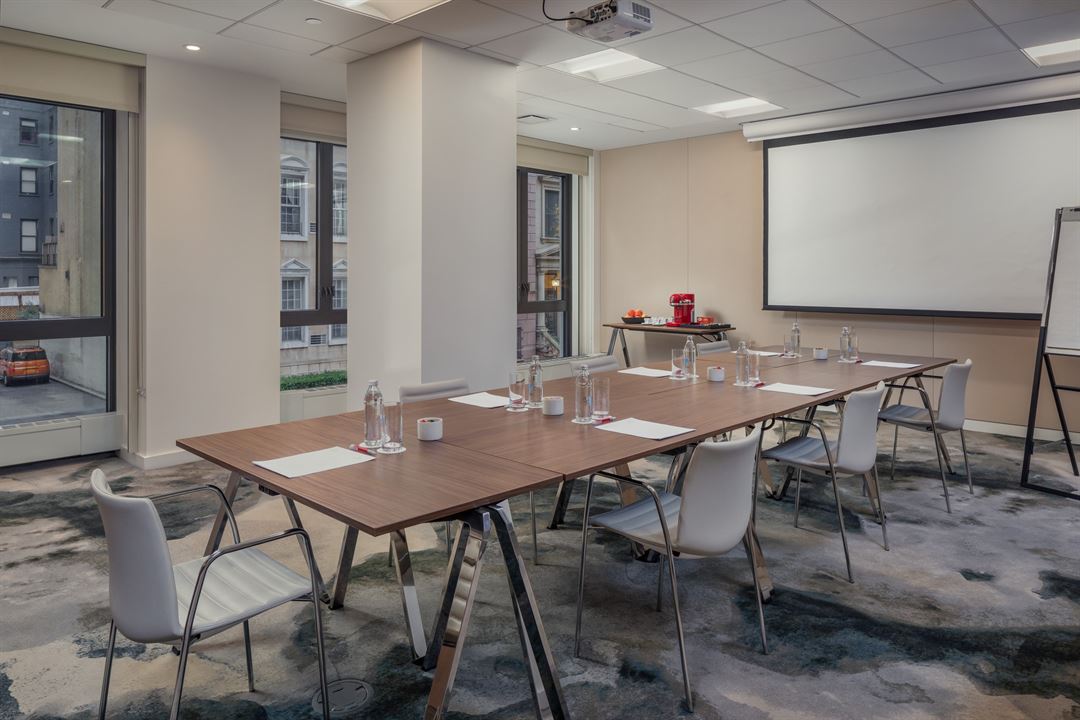
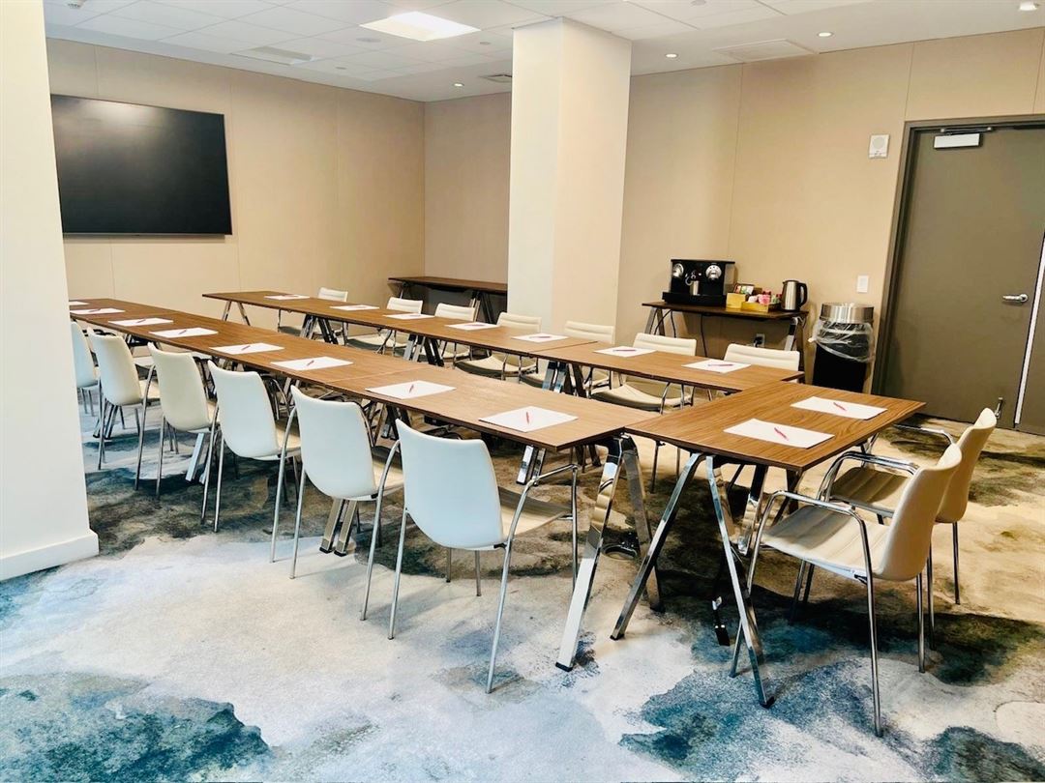



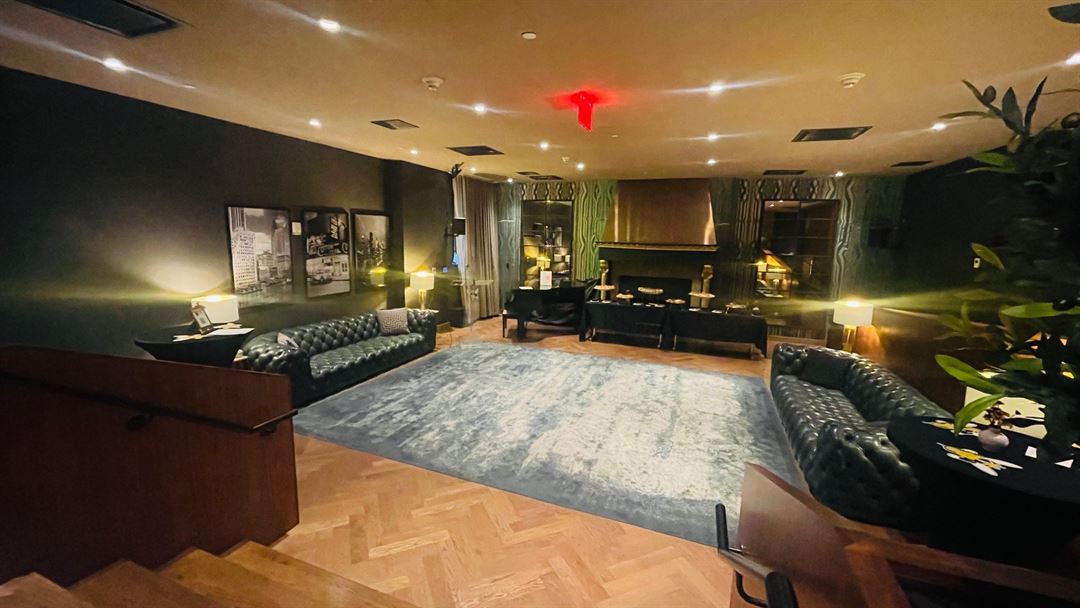
NH Collection New York Madison Avenue
22 East 38th Street, New York, NY
30 Capacity
$1,500 to $3,000 / Meeting
Host an intimate event in Midtown Manhattan in the hotel’s meeting room. The space features abundant natural light and can accommodate up to 25 guests. On the penthouse level, the Empire State Suite offers spectacular views and an outdoor terrace ideal for small celebrations and gatherings.
Corporate or Board Meetings
The Park Avenue meeting room offers an ideal environment for focused decisions. This enclave boasts ample space and abundant natural light, thanks to 12-foot high sound proof windows overlooking quiet East 38th Street. This room can be configured to suit your meeting style, from boardroom layouts to more open arrangements. Enjoy the convenience of an in-room coffee and tea station, a coat rack, and a private restroom for your guests. This well-equipped space ensures a comfortable and productive meeting for you and your team.
Social Event Space
Unwind and celebrate in style! Plan your next social gathering in the warm and inviting Piano Room, located just off the hotel’s charming 1950s-inspired lobby. This intimate space offers the perfect ambiance for a variety of events, including corporate holiday parties, birthday and anniversaries, baby or bridal showers, happy hours, and more. Choose from a selection of event packages featuring passed canapés, tapas style receptions, wine tastings, premium wine and liquor selections. Additional offerings are available to personalize your experience. Let the Piano Room set the stage for a truly unforgettable social event!
Small Scale Private Events
Soar above the city and host your next event in the iconic Empire State Penthouse Suite. Perched on the 18th Floor, this prestigious venue offers breathtaking 270-degree views and a private terrace overlooking the Empire State Building itself. Imagine dinner parties under the city lights, stylish shows, or focused meetings in a captivating Neo-Romanesque space. The Suite features distinct living and dining areas, a private study, and two balcony entrances for a seamless flow. From breakfast gatherings to milestone celebrations, The Penthouse Suite elevates any event.
Event Pricing
Room Rental
150 people max
$1,500 - $3,000
per event
Event Spaces
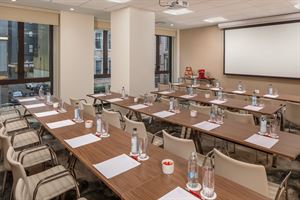
Additional Info
Neighborhood
Venue Types
Amenities
- ADA/ACA Accessible
- Full Bar/Lounge
- Outside Catering Allowed
- Valet Parking
- Wireless Internet/Wi-Fi
Features
- Max Number of People for an Event: 30
- Number of Event/Function Spaces: 2
- Special Features: 1) The Park Ave meeting room offers an ideal environment for focused decisions; boasts ample space & abundant natural light. 2) The Piano Room offers the perfect ambiance for a variety of events, including corporate parties, birthday and anniversaries.
- Total Meeting Room Space (Square Feet): 1,325
- Year Renovated: 2020