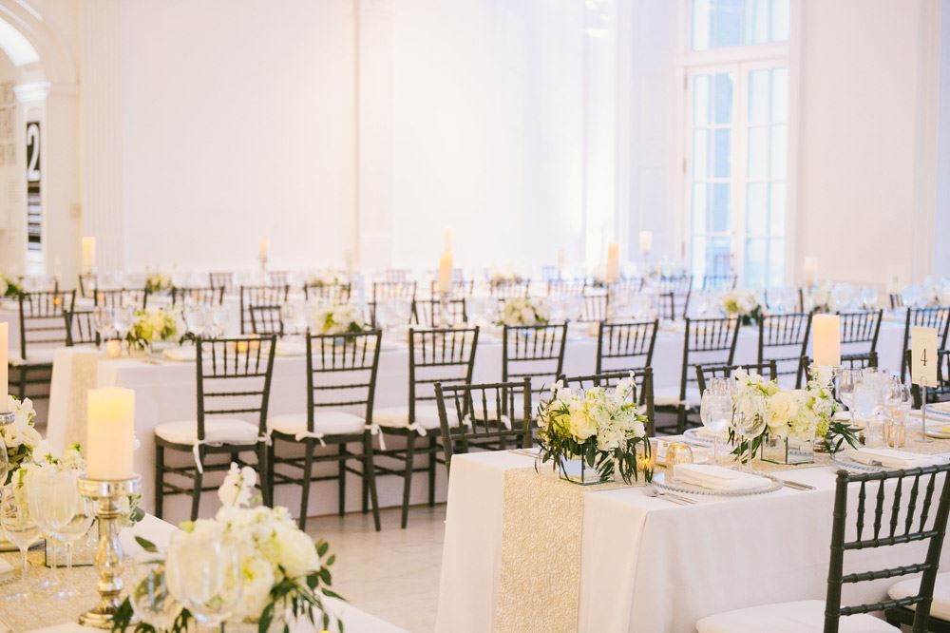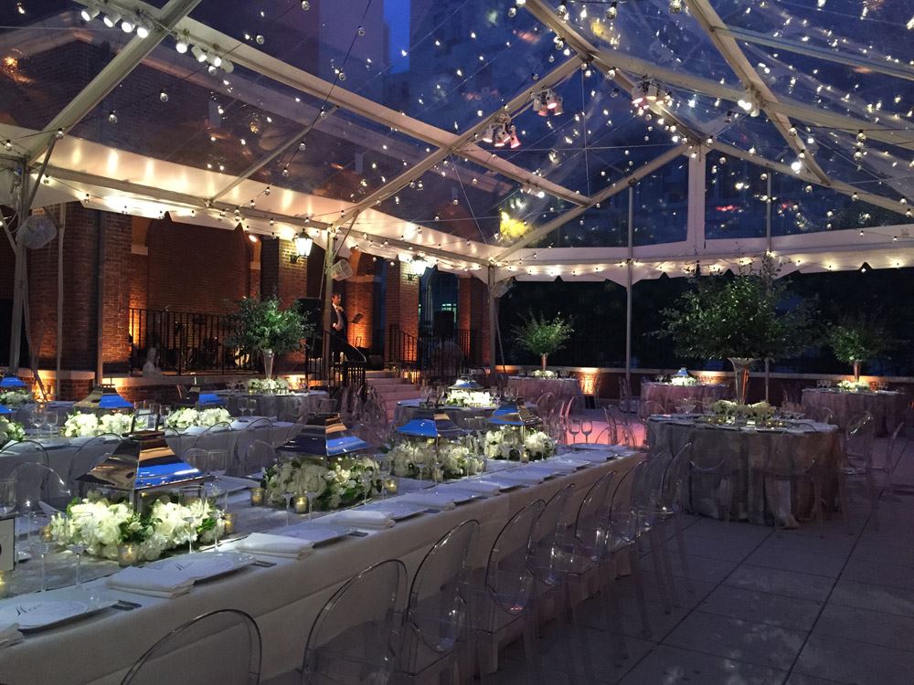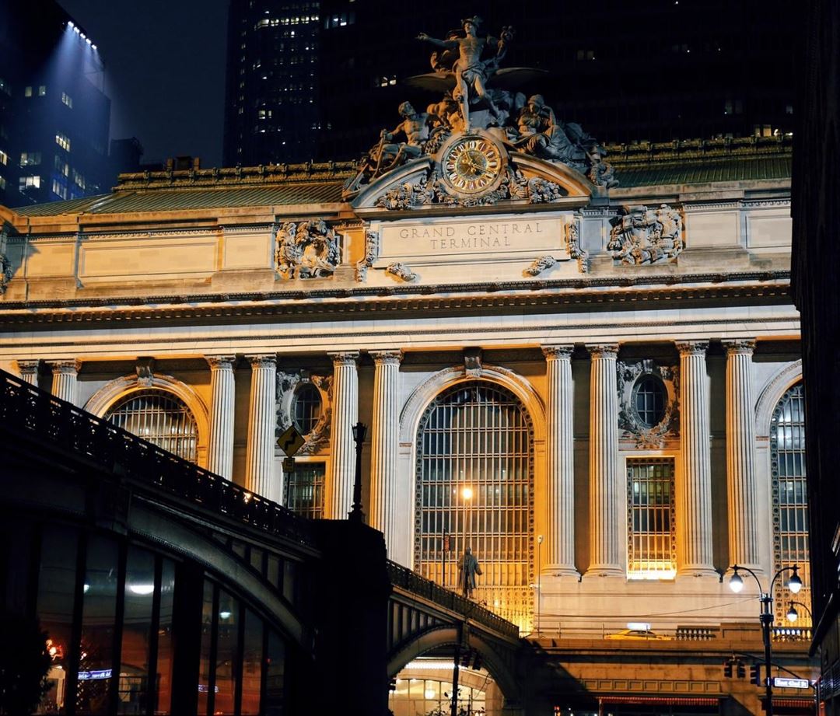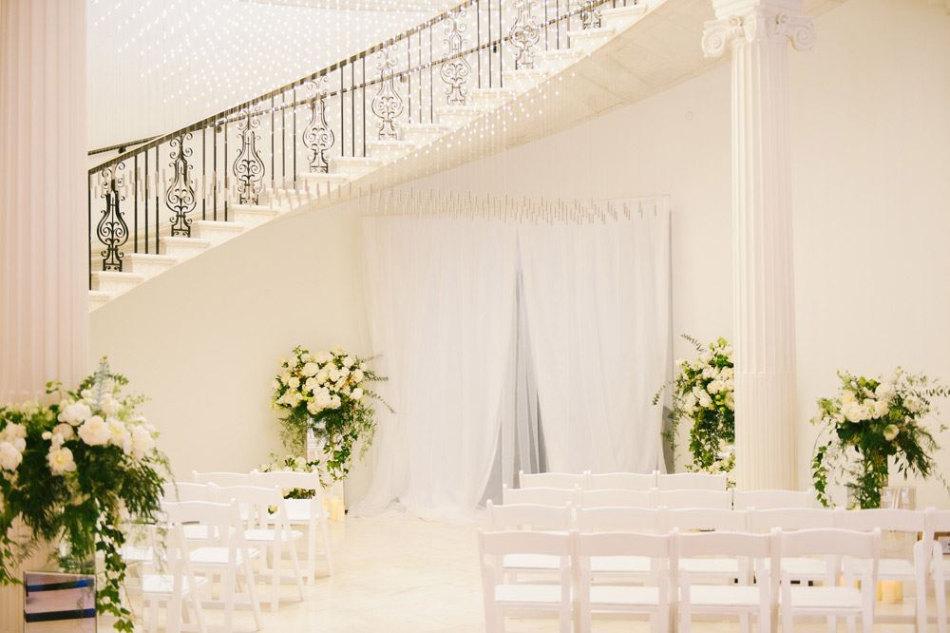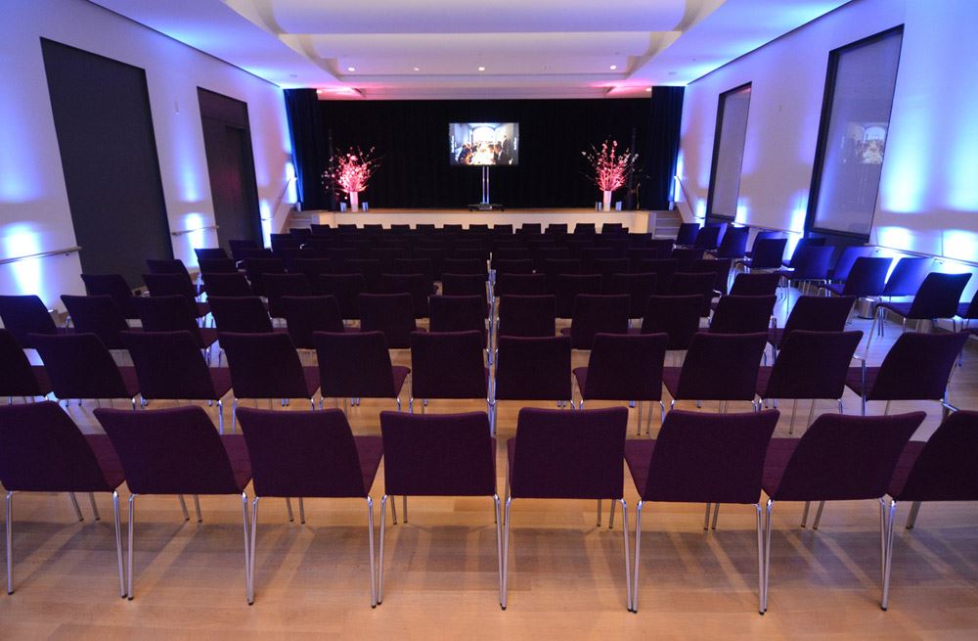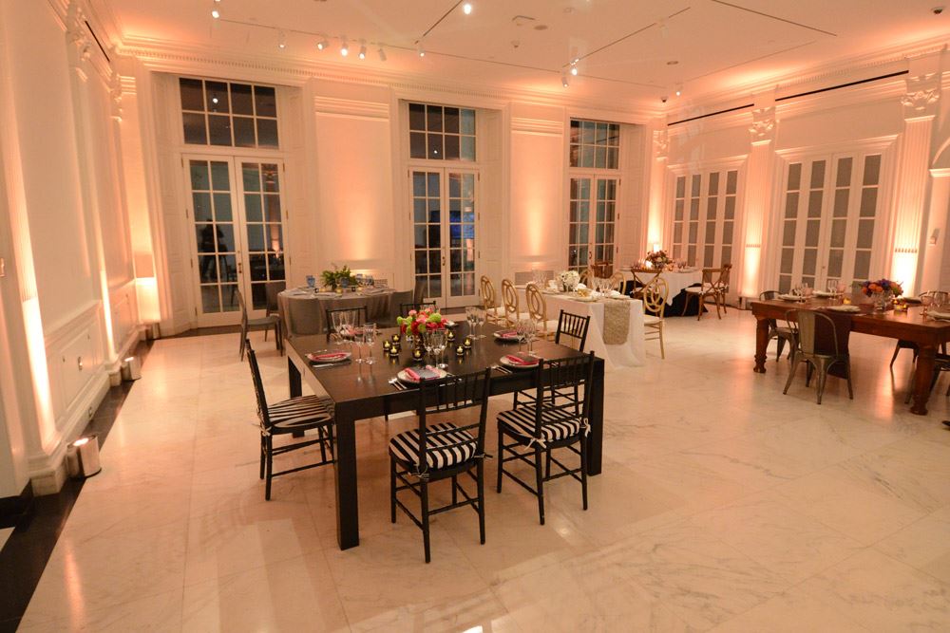Museum of the City of New York
1220 Fifth Avenue, New York, NY
Capacity: 175 people
About Museum of the City of New York
The Museum of the City of New York's beautifully renovated landmark building on Fifth Avenue's iconic Museum Mile is the perfect venue for weddings, bar/bat mitzvahs, corporate events, fundraisers, holiday parties, and more. Listed as a top wedding venue in NYC, our award-winning Museum has been featured in the Knot, New York magazine, Carats and Cake, Style Me Pretty, and much more!
Event Pricing
Mon-Fri Evening Events starting at $7,500 (Catering not included)
Pricing is for
all event types
$7,500
/event
Pricing for all event types
Saturday and Sunday Evening Events starting at $10,000 (Catering not included)
Pricing is for
all event types
$10,000
/event
Pricing for all event types
Key: Not Available
Availability
Select a date to Request Pricing
Event Spaces
Fifth Ave Terrace (Outdoor Space)
Marble Court
Quinson Room
Ronay Menschel Hall
Rotunda
South Terrace (Outdoor Space)
Neighborhood
Venue Types
Amenities
- ADA/ACA Accessible
- Full Bar/Lounge
- Outdoor Function Area
- Wireless Internet/Wi-Fi
Features
- Max Number of People for an Event: 175
- Number of Event/Function Spaces: 6
