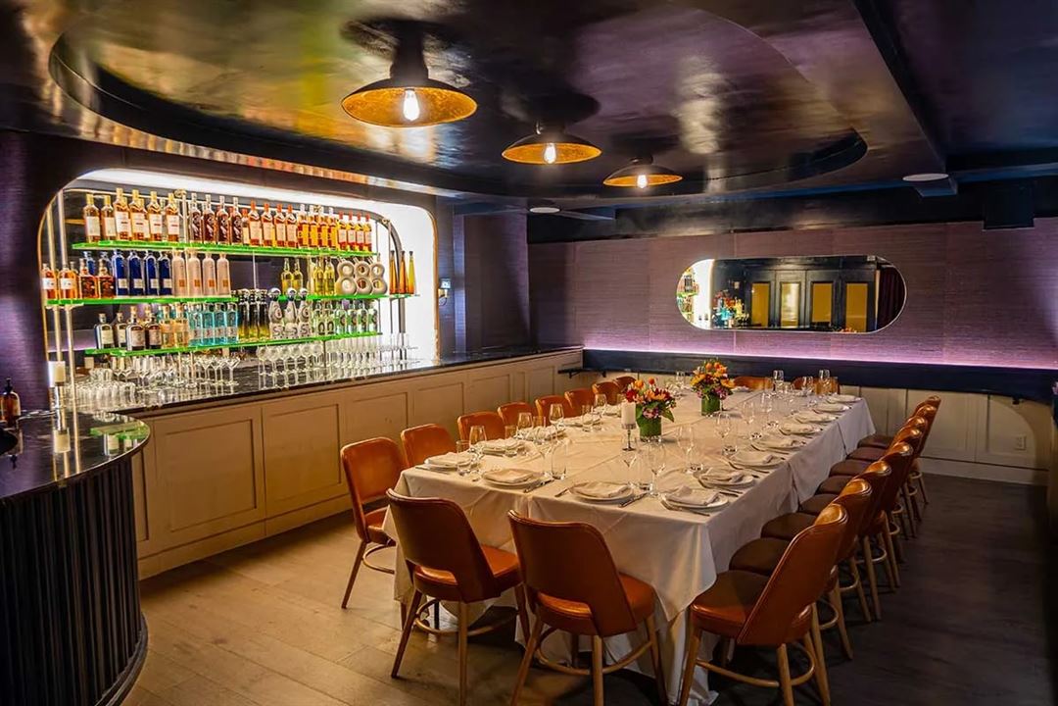
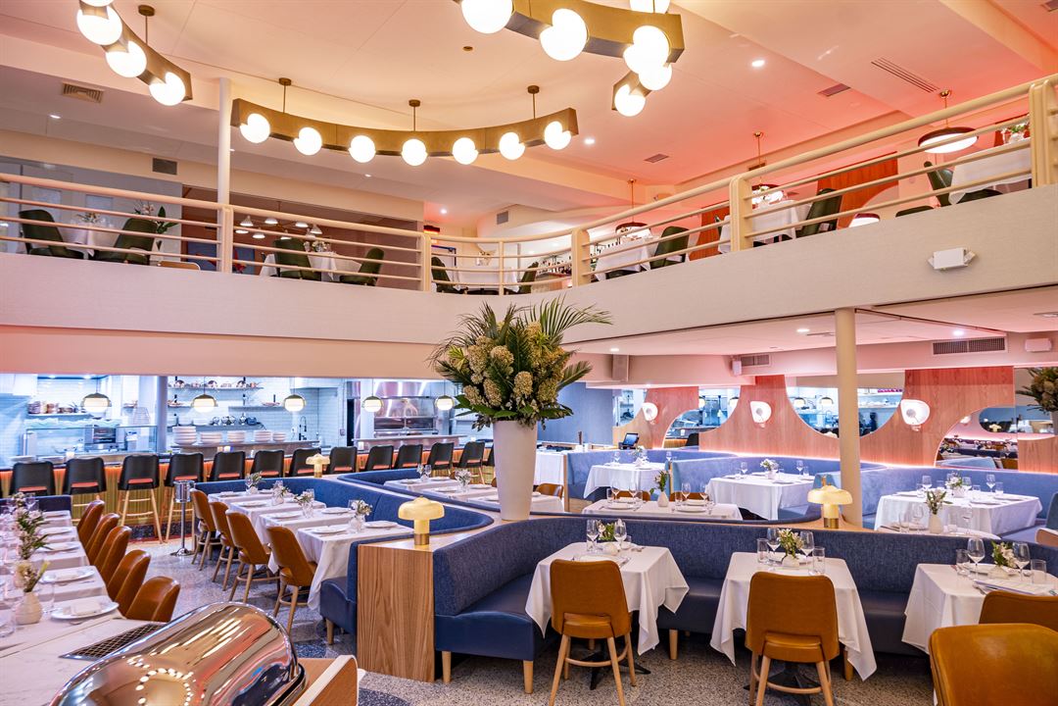
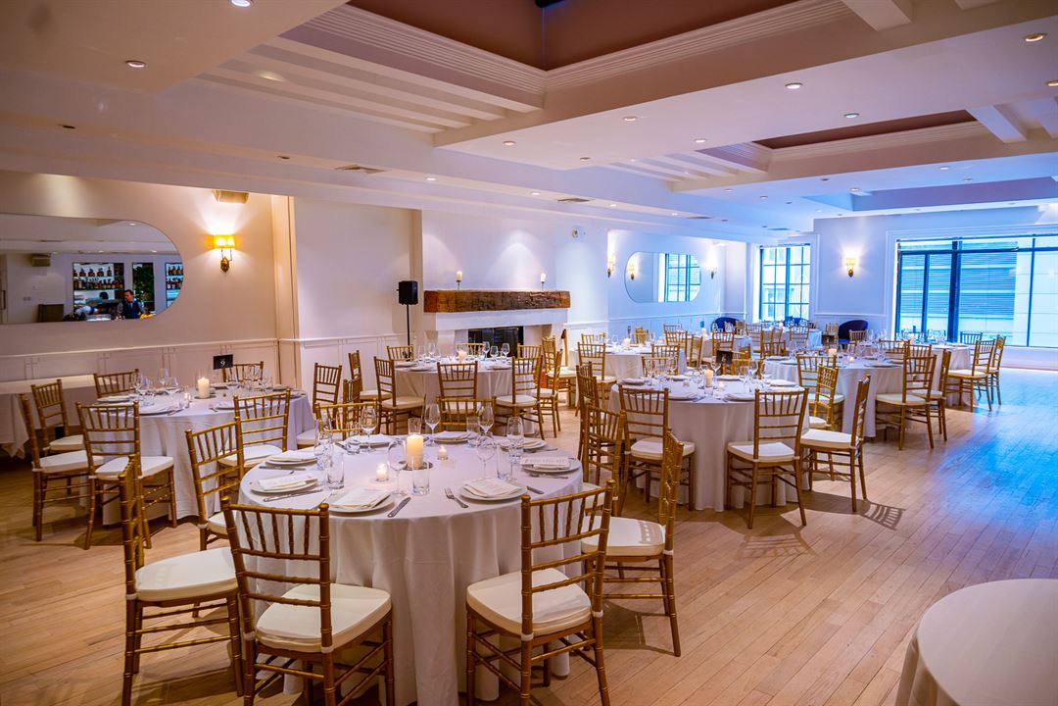
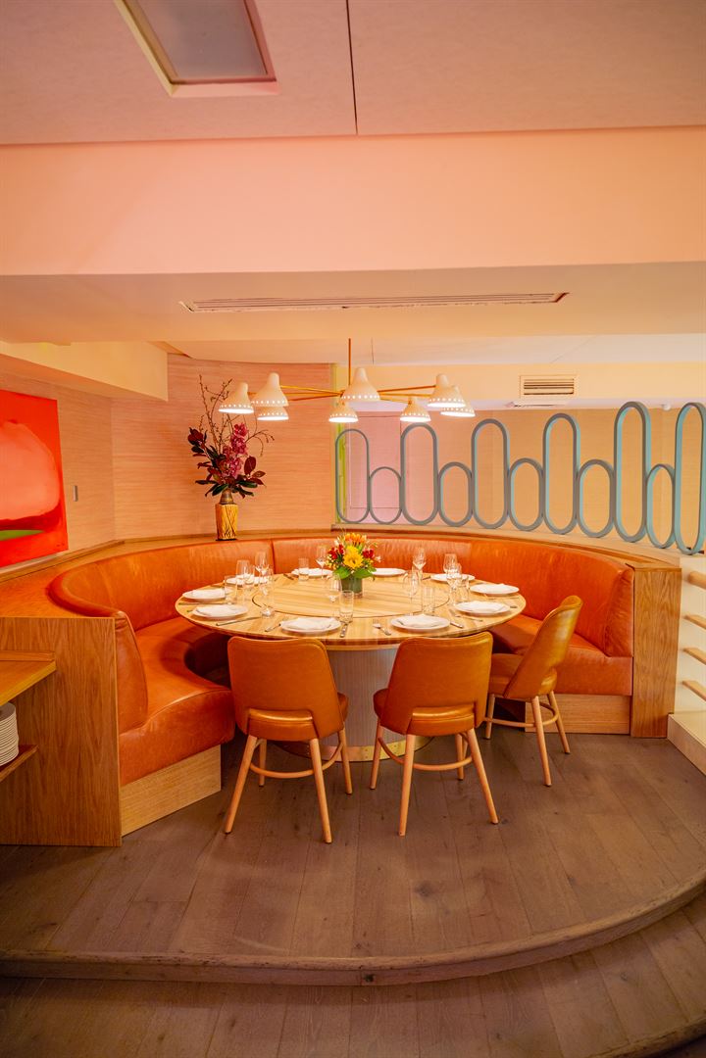
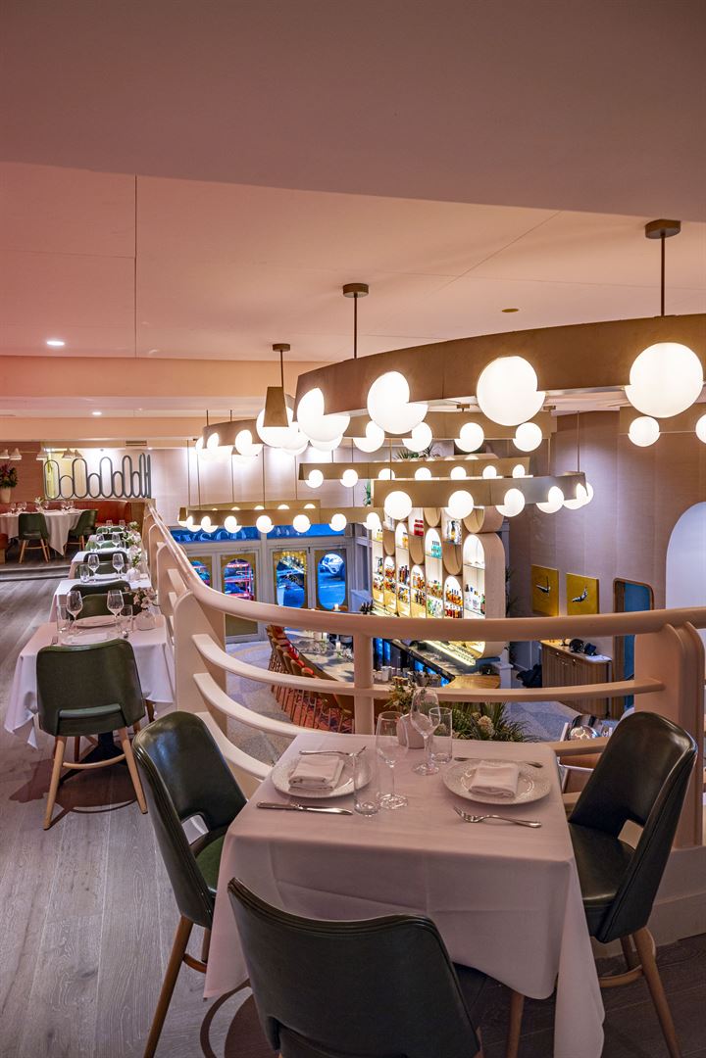




















Monterey Restaurant
37 E 50th Street, New York, NY
400 Capacity
$950 to $2,300 for 50 Guests
Thank you for considering our restaurant to host your event. We are confident that we can provide you with the best experience when it comes to food, service and atmosphere.
Conveniently located in the heart of Midtown, Monterey offers vibrant private and semi – private spaces suitable for any occasion or event. Accommodating groups from 8 to 400, we offer 4 unique spaces, each centered around your individual needs and option to do full venue buyout.
Event Pricing
Dinner Menu
$19 - $46
per person
Event Spaces
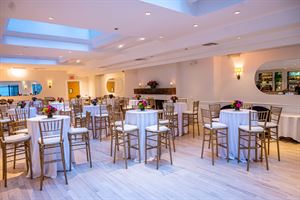
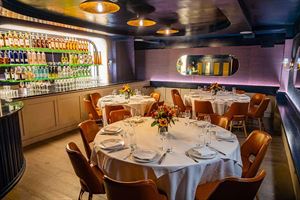
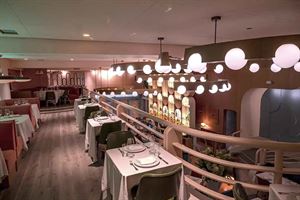
Additional Info
Neighborhood
Venue Types
Amenities
- Full Bar/Lounge
- On-Site Catering Service
Features
- Max Number of People for an Event: 400
- Number of Event/Function Spaces: 4