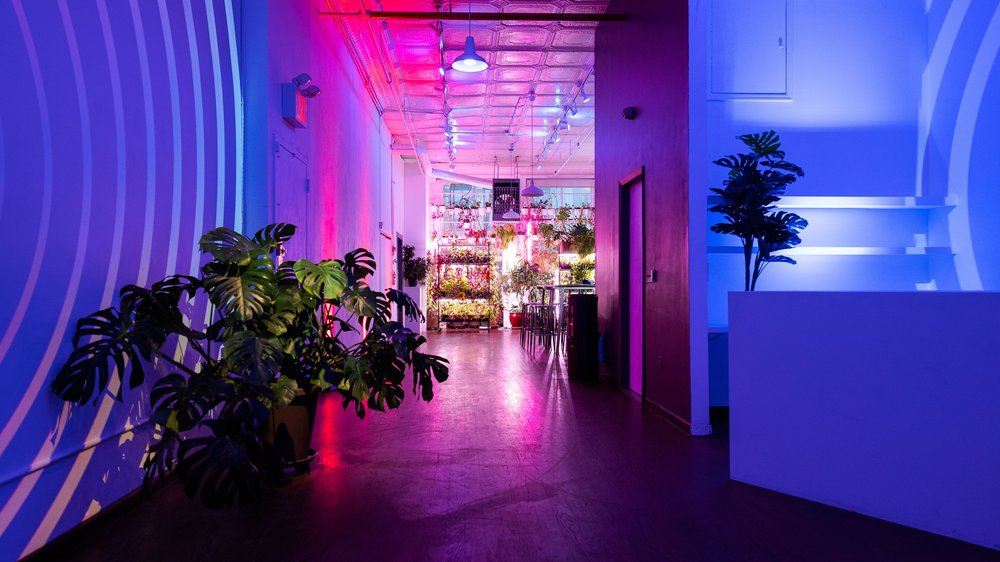
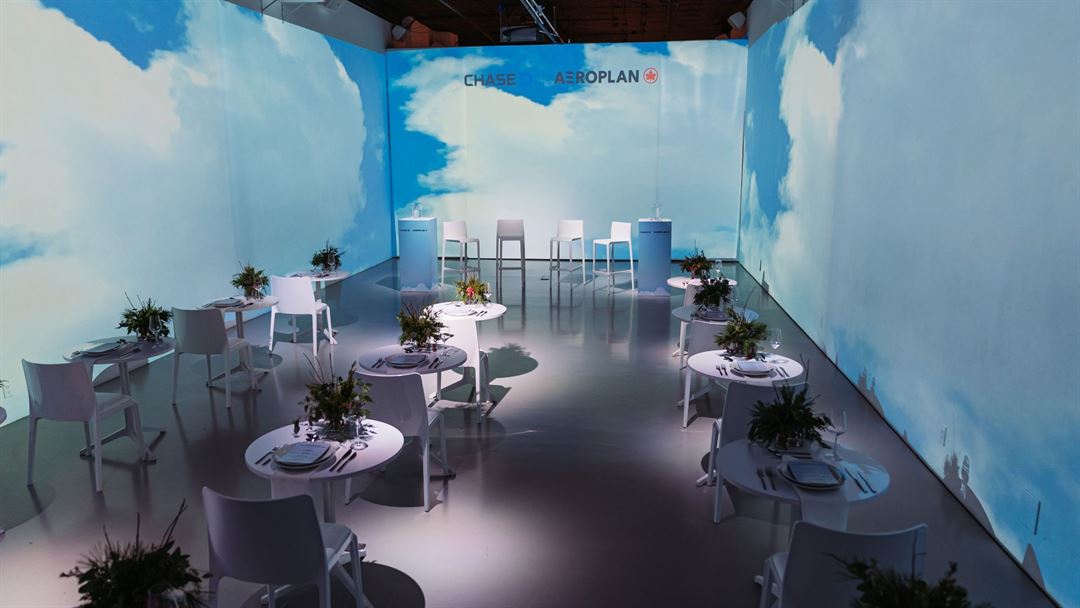
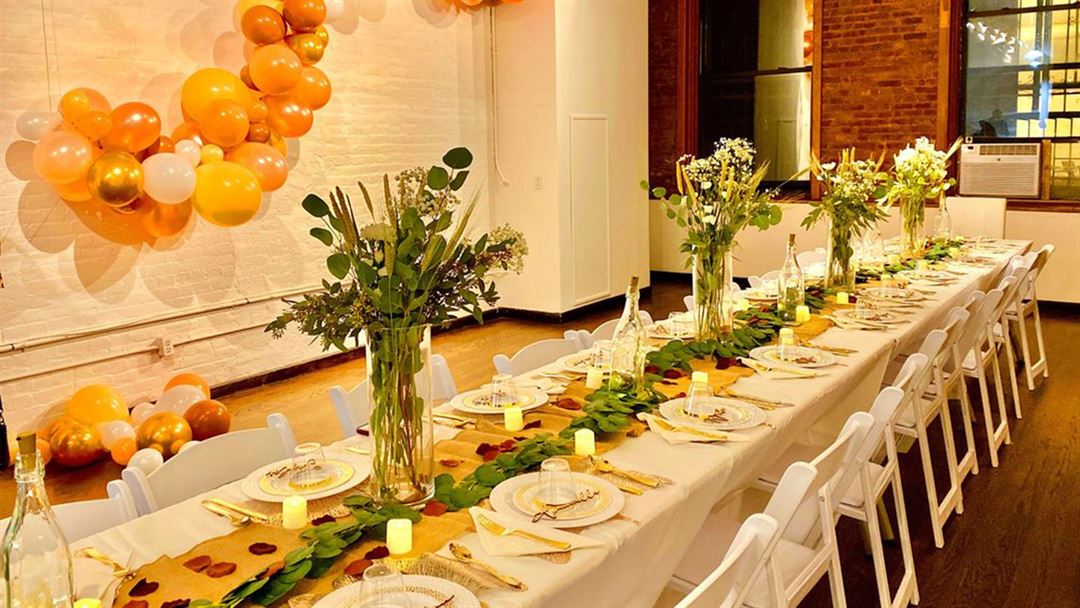
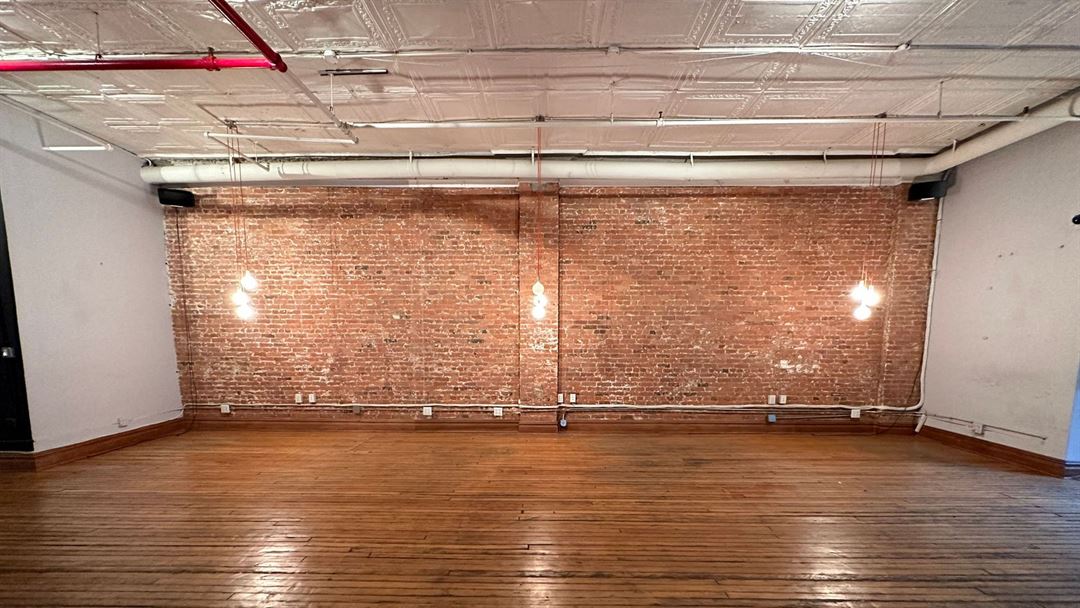
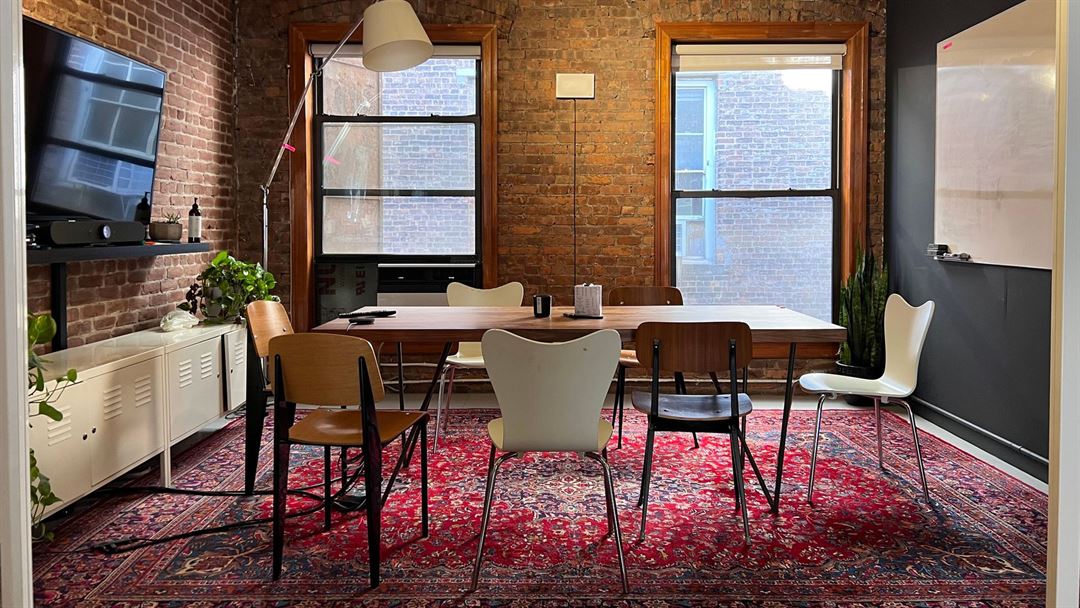























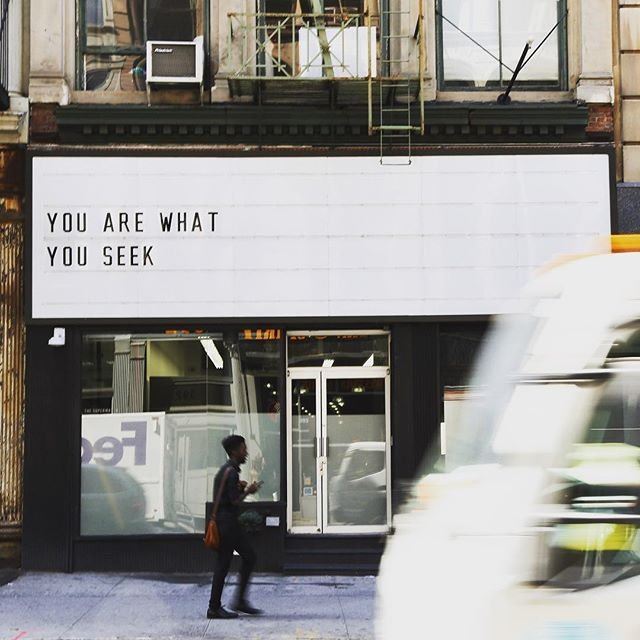
Lume Studios
393 Broadway, New York, NY
200 Capacity
$10,500 / Meeting
LUME Studios is an experience design studio at the intersection of art & technology. Through the use of projection mapping, high-end visual software, custom animation, and spatial audio we create mind-blowing environments that tell unforgettable stories. Located at street-level in the heart of SoHo and TriBeCa, our white box studio features 3,400 sq-ft over two floors of immersive events space, and is ideal for brand activations, retail pop-ups, product launches, art exhibitions, NFT & Web3 experiences, performances, private parties, and beyond. We are also a full service experiential production and creative agency that offers a turnkey solution for our clients to launch the most impactful activations possible.
Venue-Rental Pricing includes:
- Immersive HD Projector System
- 16 Speaker JBL Soundscape System
- 22 Customizable LED Monitors
- LED Wall
- Customizable Spotlight System & Custom Lighting Packages
- Marquee Phrasing
- Street Level Window Display
- Furniture
- A/V Staff & Venue Management
Event Pricing
Immersive & Blackout Studio Rental
150 people max
$10,500 per event
Event Spaces
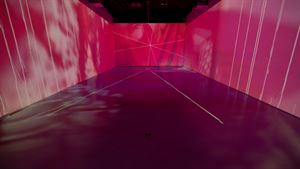
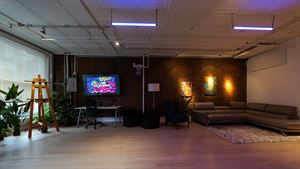
General Event Space
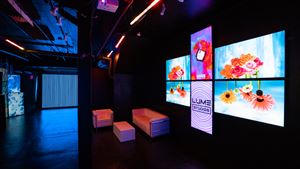
General Event Space
Additional Info
Neighborhood
Venue Types
Features
- Max Number of People for an Event: 200