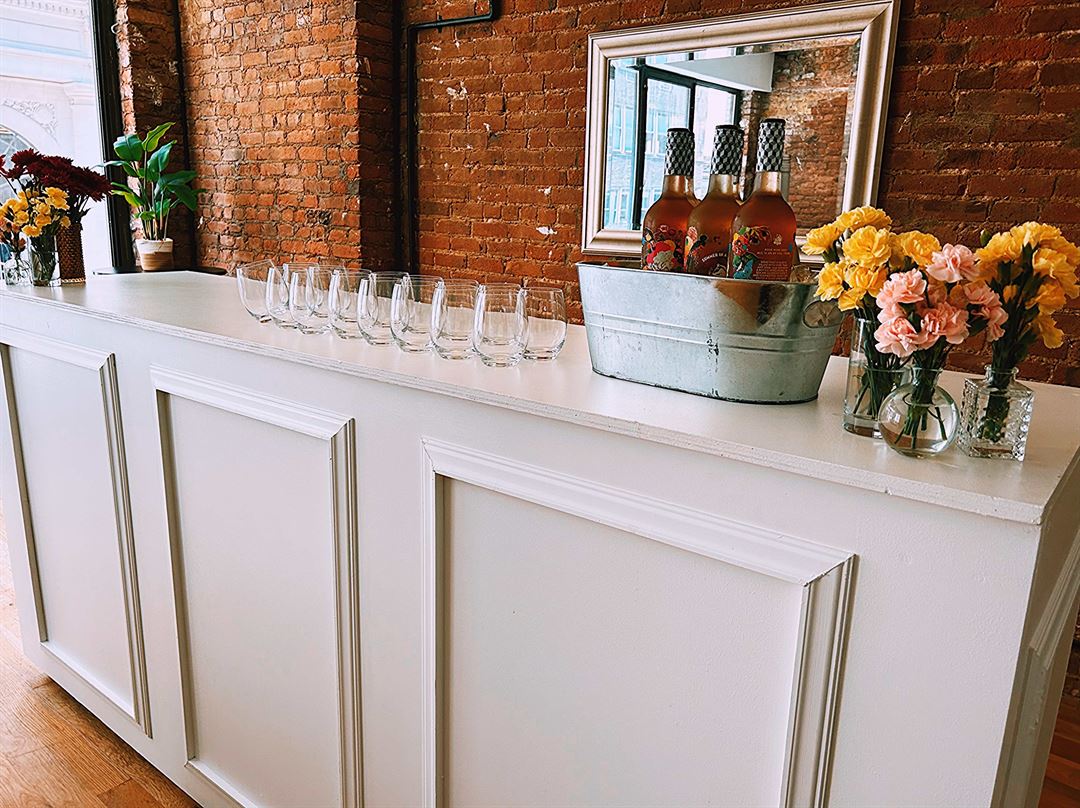
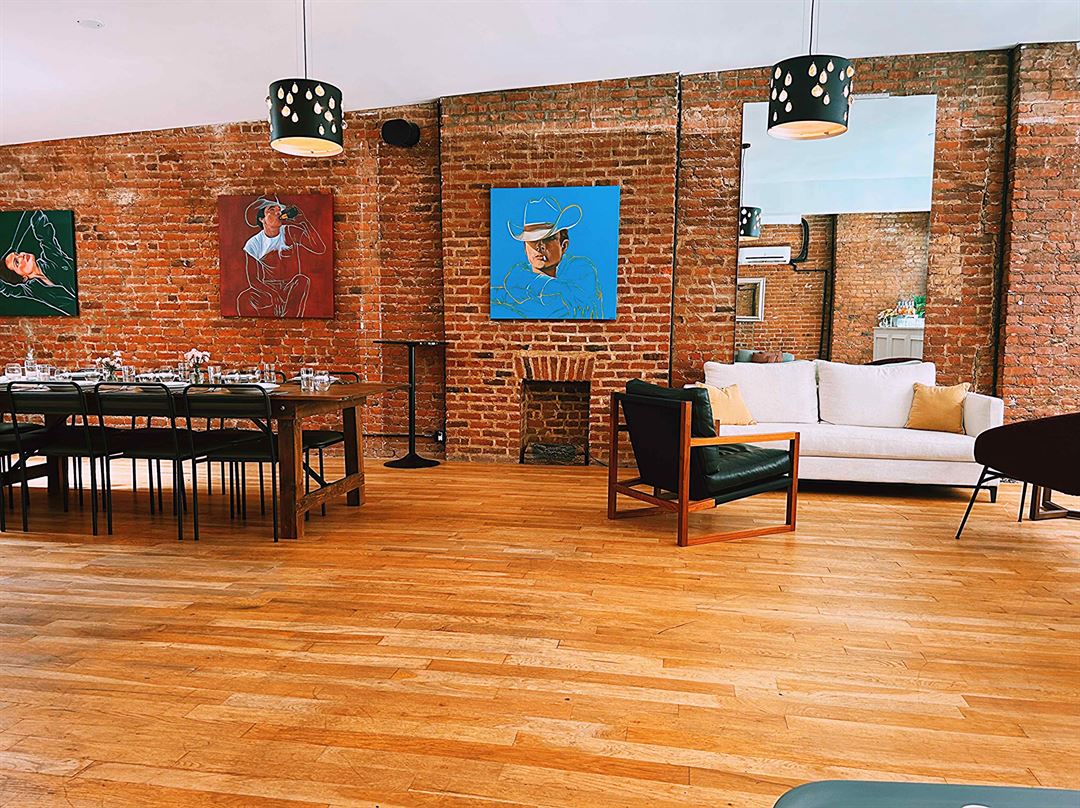






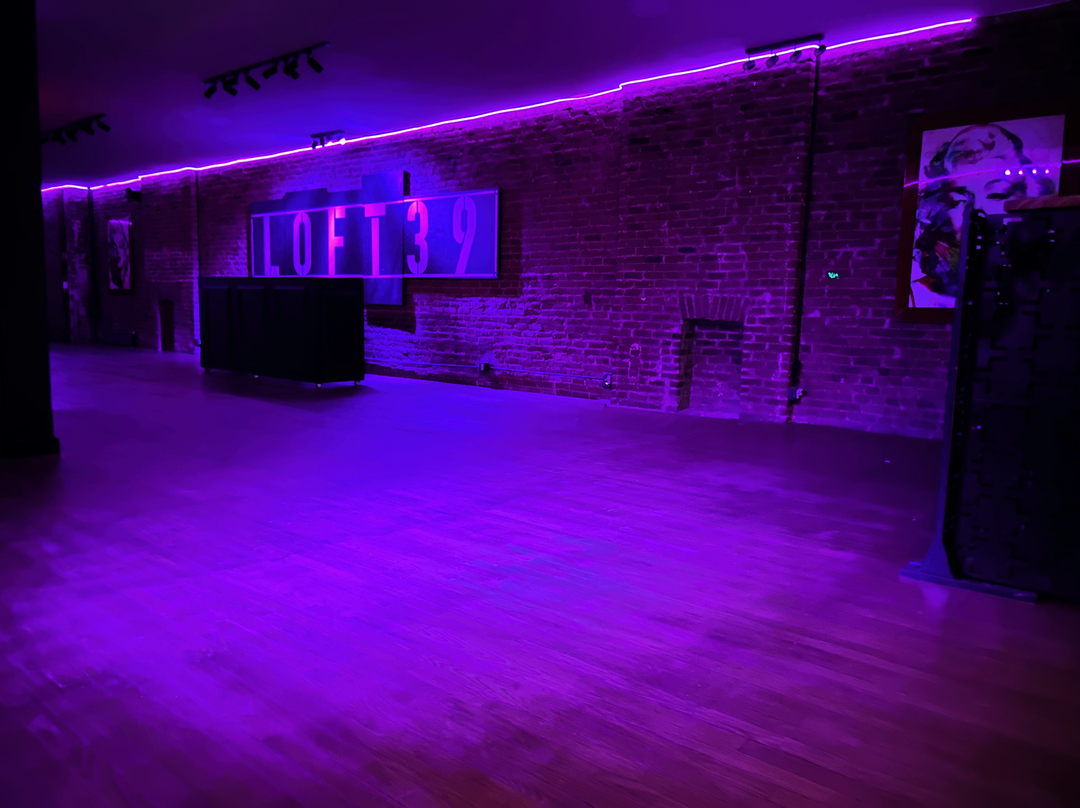












LOFT39
38 West 39th Street, New York, NY
125 Capacity
$1,200 to $2,800 / Event
Nestled in the heart of bustling Midtown Manhattan, LOFT39 offers guests the option of four individual floors of customizable event space. Boasting high ceilings, natural sunlight, and stunning city views from the rooftop, each level offers 2,500 square feet of usable space to host events for up to 200 people. Whether you’re looking for a fully-furnished room for a cocktail or dinner party, or an open studio space for a fashion show or product launch, LOFT39 has an event space to fit every budget and design need. Perfect for fashion shows, trade shows, fundraisers, bar/bar mitzvahs, weddings, sweet sixteens, and birthday parties of all sizes, LOFT39 is the ultimate destination for your next event.
Located near Bryant Park, Times Square, Penn. Station, Port Authority & more..
Event Pricing
4th Floor Warehouse
125 people max
$300 - $500
per hour
2nd Floor Studio Loft
125 people max
$400 - $600
per hour
3rd Floor Speakeasy
125 people max
$500 - $700
per hour
5th Floor Kitchen & Chef's Table
100 people max
$500 - $700
per hour
Event Spaces
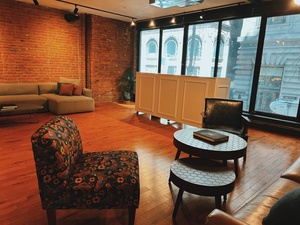
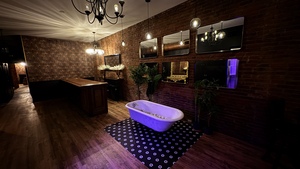
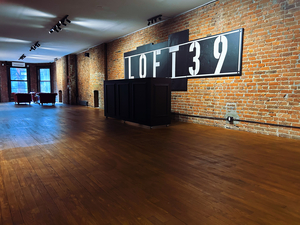
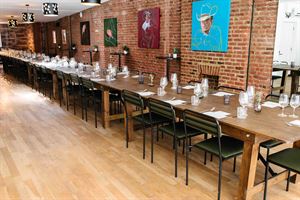
Additional Info
Neighborhood
Venue Types
Amenities
- ADA/ACA Accessible
- Full Bar/Lounge
- Fully Equipped Kitchen
- On-Site Catering Service
- Outdoor Function Area
- Outside Catering Allowed
- Wireless Internet/Wi-Fi
Features
- Max Number of People for an Event: 125
- Number of Event/Function Spaces: 5
- Total Meeting Room Space (Square Feet): 2,500
- Year Renovated: 2023