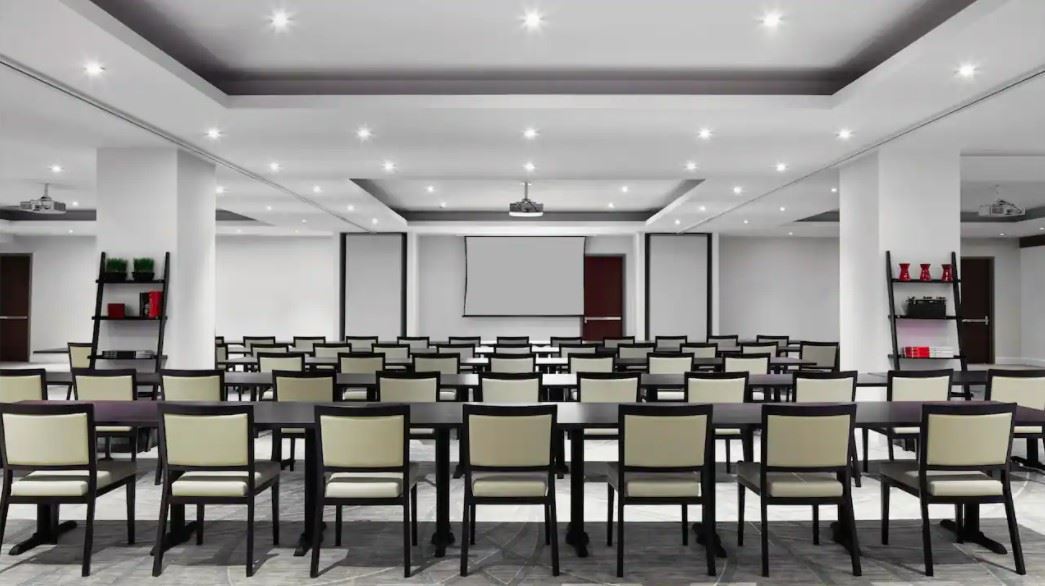
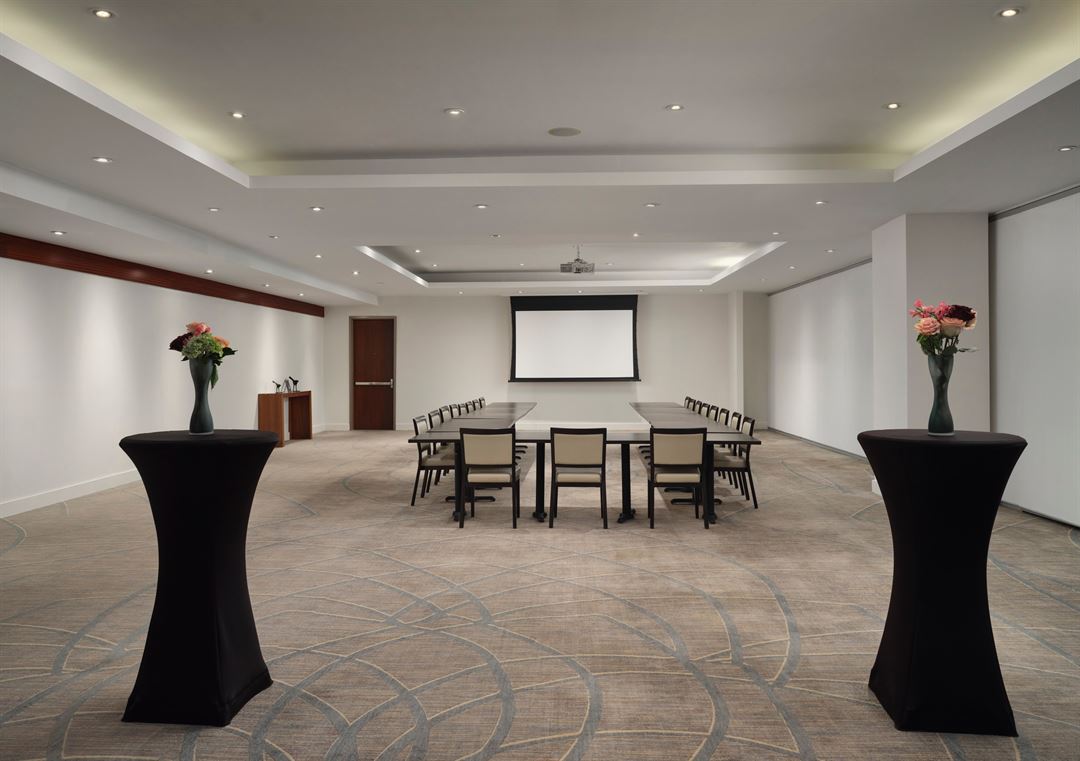
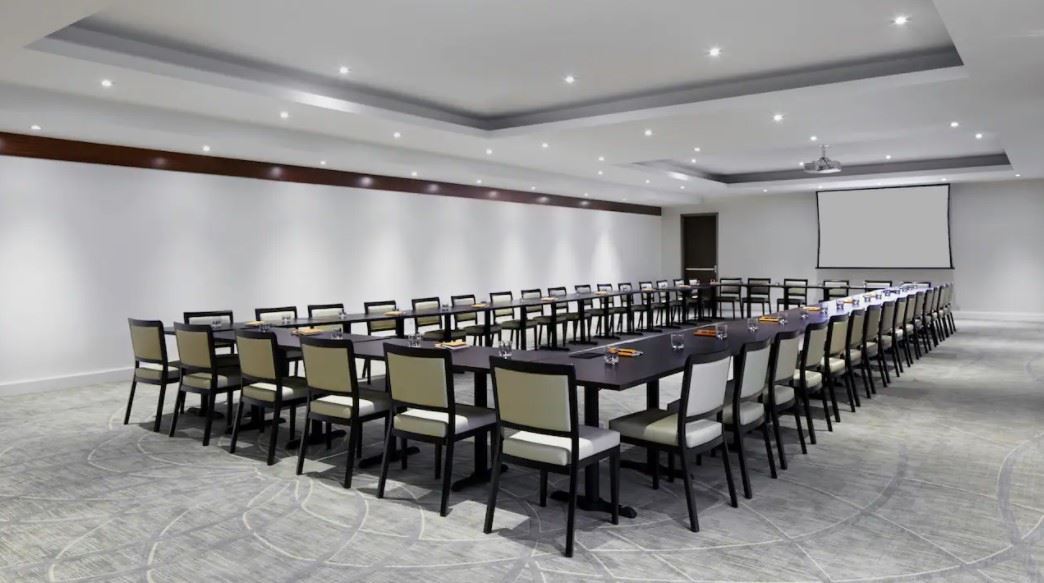
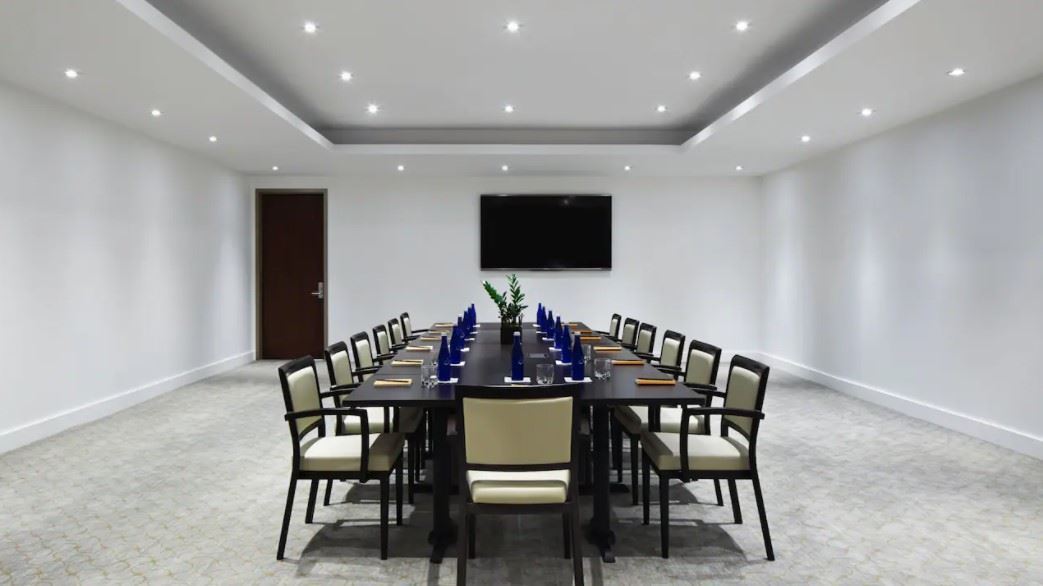
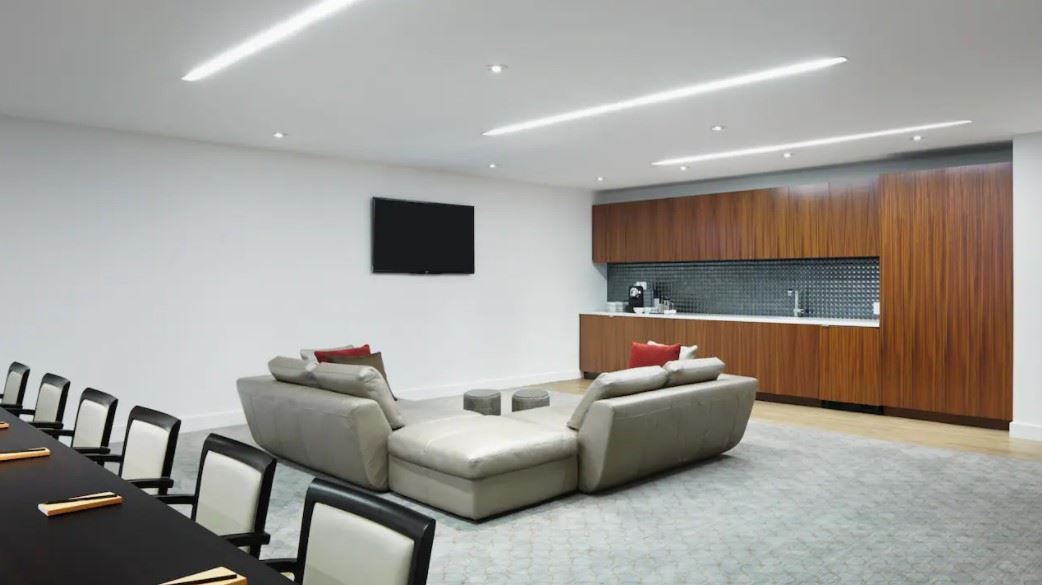


















Hyatt Centric Wall Street
75 Wall St, Entrance on Water St, New York, NY
300 Capacity
Collaborate or celebrate in 10,500 square feet of event space in the heart of Lower Manhattan. Offering a mix of residential style meeting space and unique special event venues Hyatt Centric Wall Street New York has an option for your next event.
Event Spaces

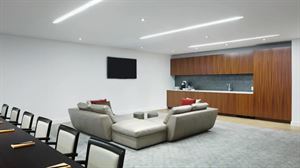

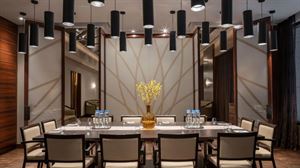
Private Dining Room
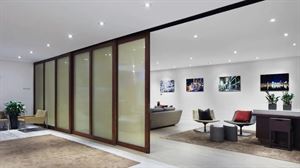
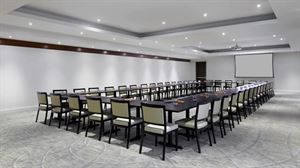



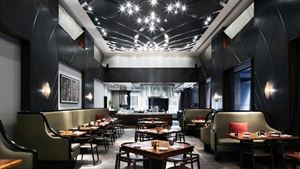
Additional Info
Neighborhood
Venue Types
Amenities
- Full Bar/Lounge
- On-Site Catering Service
- Outdoor Function Area
- Wireless Internet/Wi-Fi
Features
- Max Number of People for an Event: 300
- Total Meeting Room Space (Square Feet): 10,500