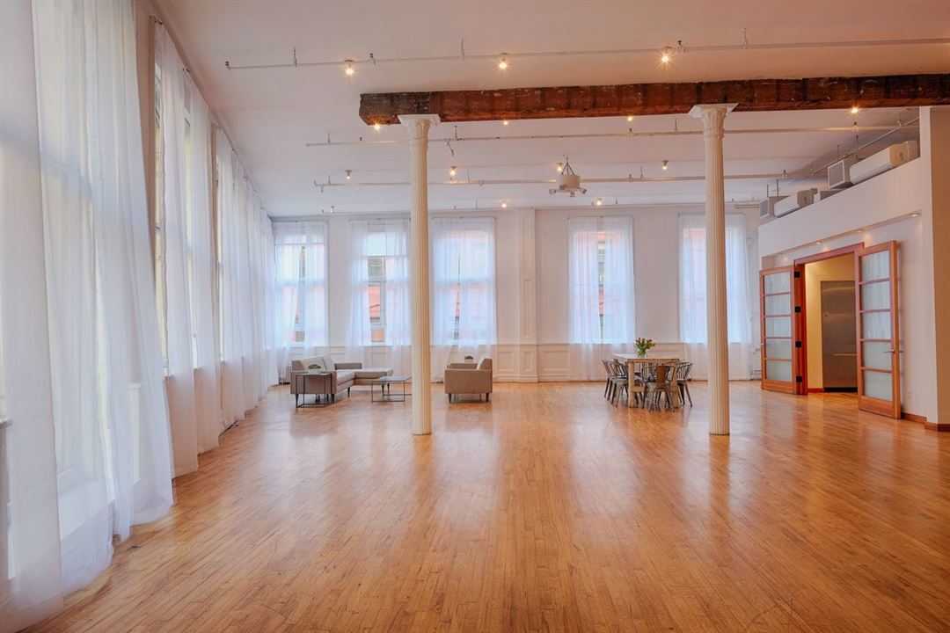
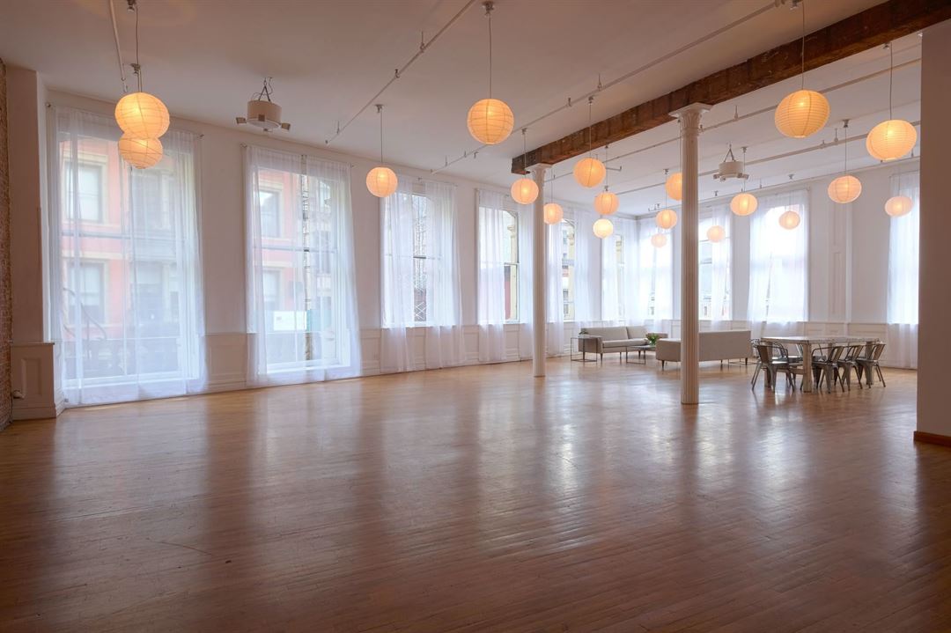
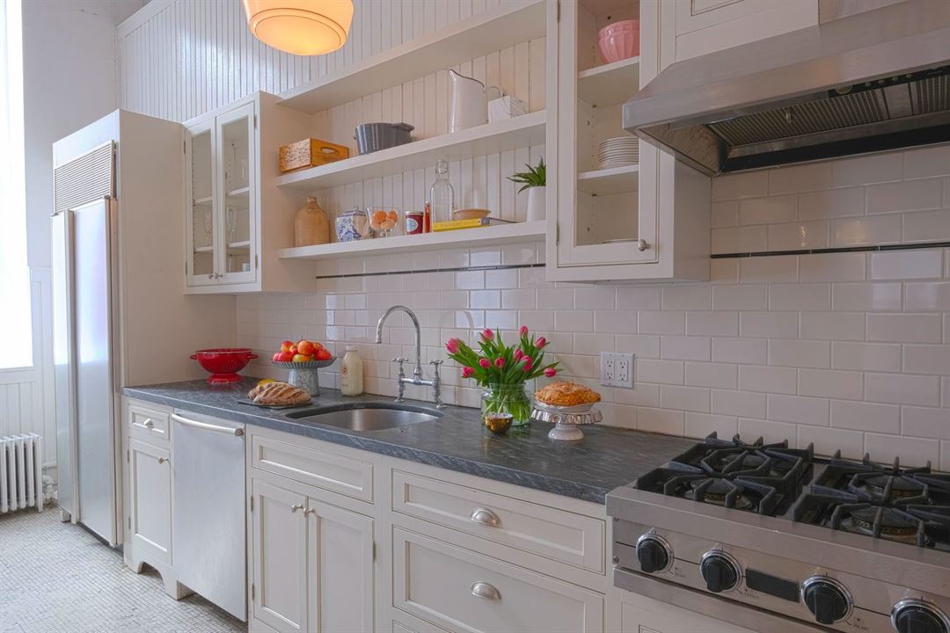
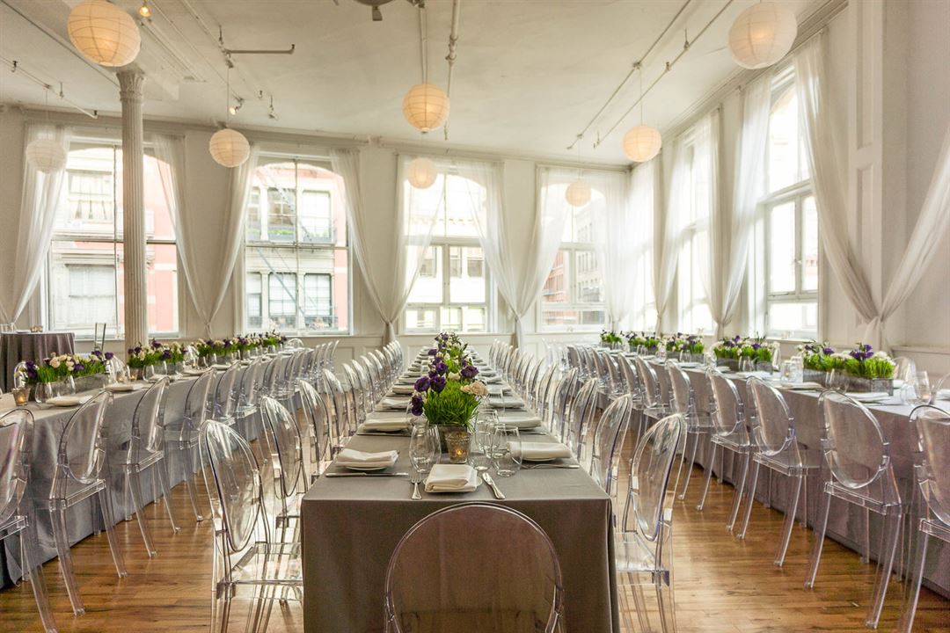
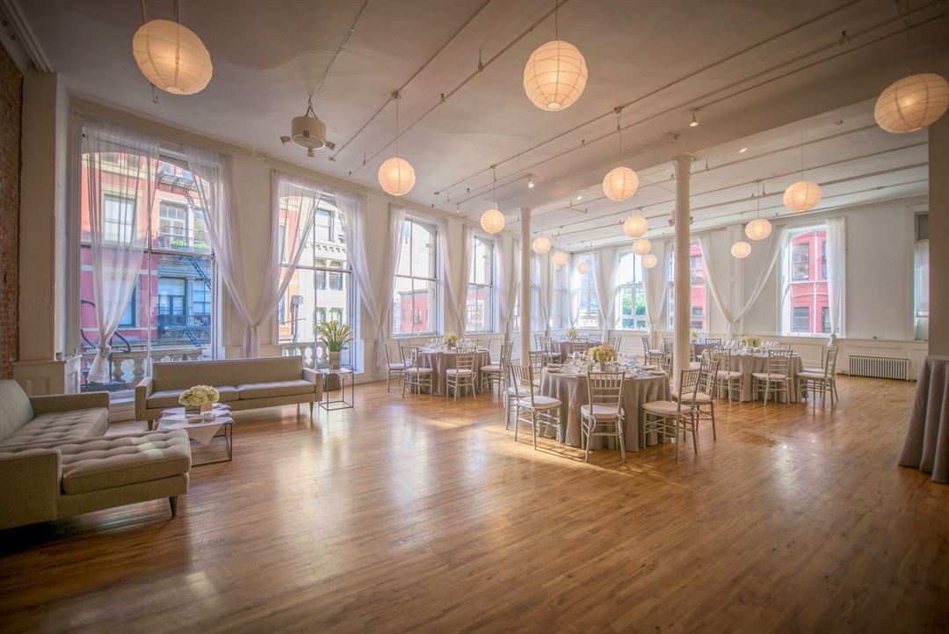















































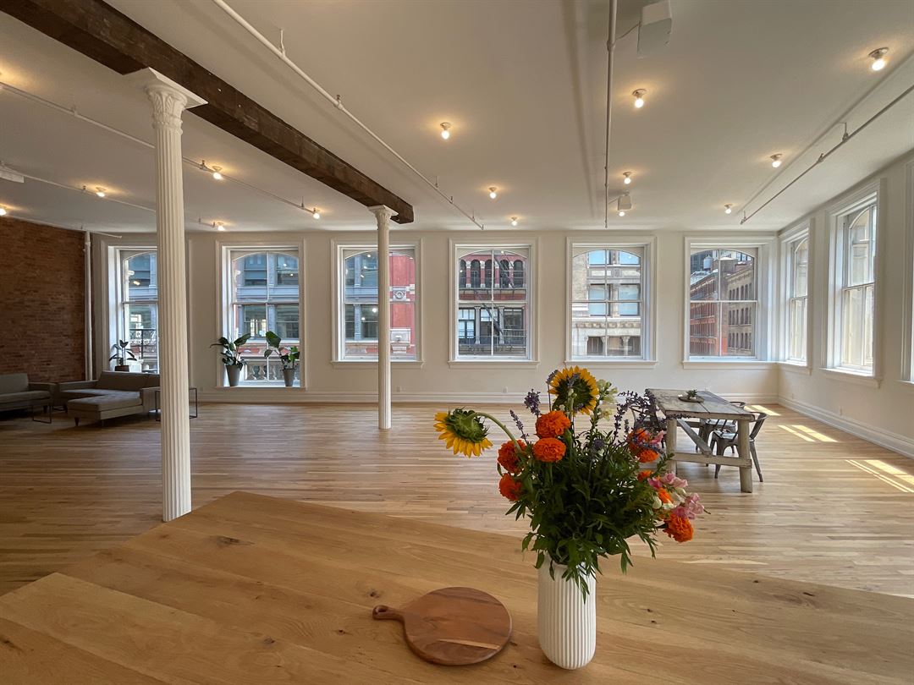
Home Studios
873 Broadway, #301 and #410, New York, NY
100 Capacity
$3,000 to $6,000 / Wedding
Home Studios Inc. – three premier event spaces perfect for film and photo shoots, corporate and culinary events, private parties and elegant weddings. With over 10 years of experience we can provide a perfect venue for any event you can imagine, including fashion shows, product launches and celebrity chef demonstrations.
Contact us anytime to set up an appointment to see our stunning spaces!
Event Pricing
Studio 2 events
10 - 140 people
$3,000 - $4,500
per event
Studio 3
120 people max
$3,000 - $4,500
per event
Studio 1 Events
10 - 150 people
$3,500 - $6,000
per event
Event Spaces
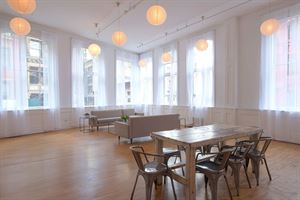
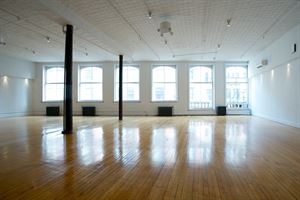
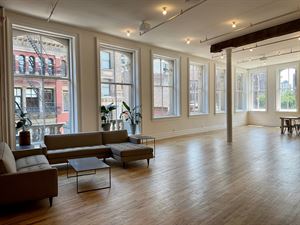
Recommendations
Amazing Space and Friendly Staff
— An Eventective User
from New York City, NY
I highly recommend having your next party/function at Home Studios. They have three separate room sizes and they helped me find a caterer, and a furniture company to fix the space to our liking. Friendly staff and very accommodating. Everyone at our party RAVED about the room and location!
Amazing location - incredible staff - Would recommend having your event here!
— An Eventective User
Travis and the team at Home Studios are simply amazing. Hosting an event can be so stressful, but they helped with everything - finding a caterer, finding a chair rental company - every detail was organized and everyone that came to our party told us how beautiful the space is. The large windows brings so much natural light into the space. Home Studios has 4 spaces, depending on the size of your event. We had 75 people and it was perfect! I would highly recommend Home Studios for. your next event or private party!
Management Response
Thanks for your kind words, we appreciate you choosing Home Studios to host! Please come back again!
Best,
Travis
Additional Info
Neighborhood
Venue Types
Amenities
- ADA/ACA Accessible
- Fully Equipped Kitchen
- Outside Catering Allowed
- Wireless Internet/Wi-Fi
Features
- Max Number of People for an Event: 100
- Number of Event/Function Spaces: 3
- Special Features: -Access to in-house furniture (full list upon request) -In house AV Bluetooth sound system & two 55-inch HD TVs on rolling stands -High speed wifi -2 wireless, handheld microphones -Kitchens are equipped with fridge, freezer, and electrical stove tops
- Total Meeting Room Space (Square Feet): 6,500