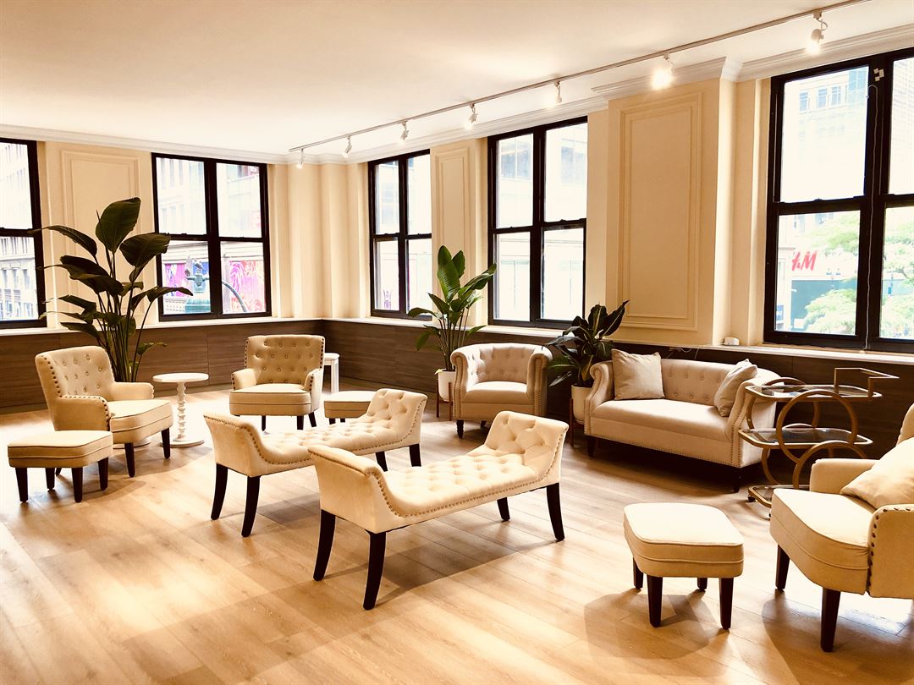
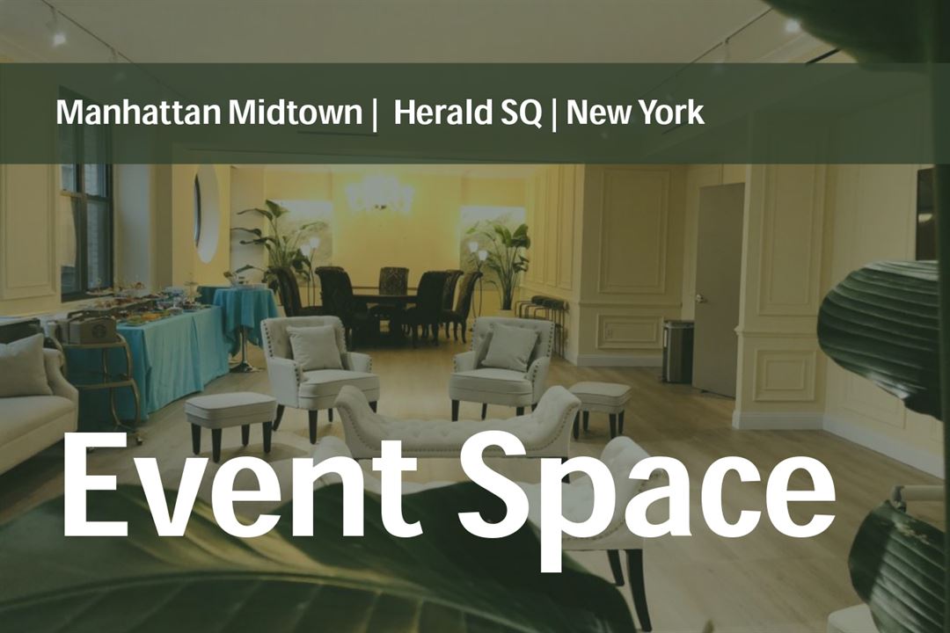
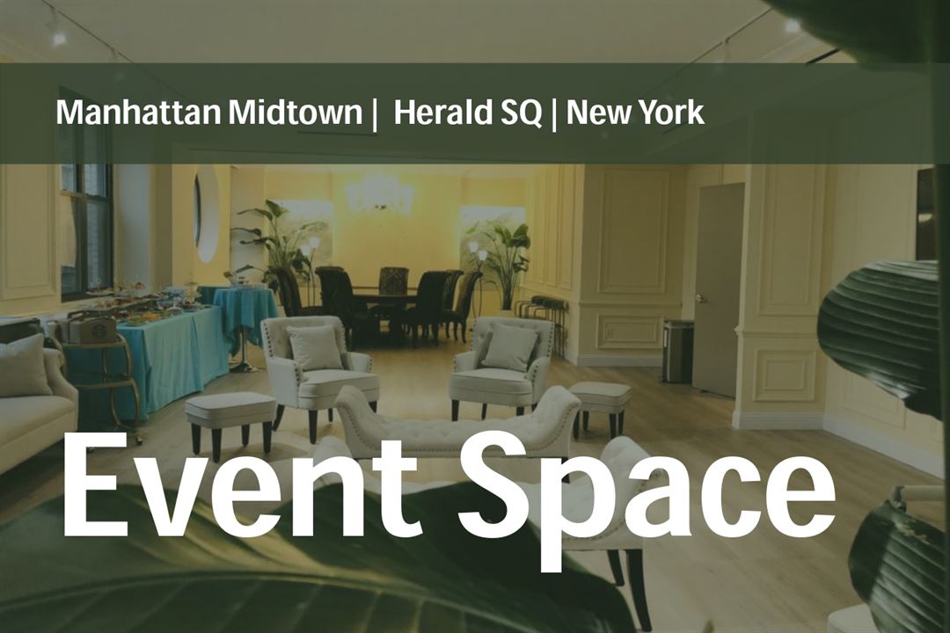
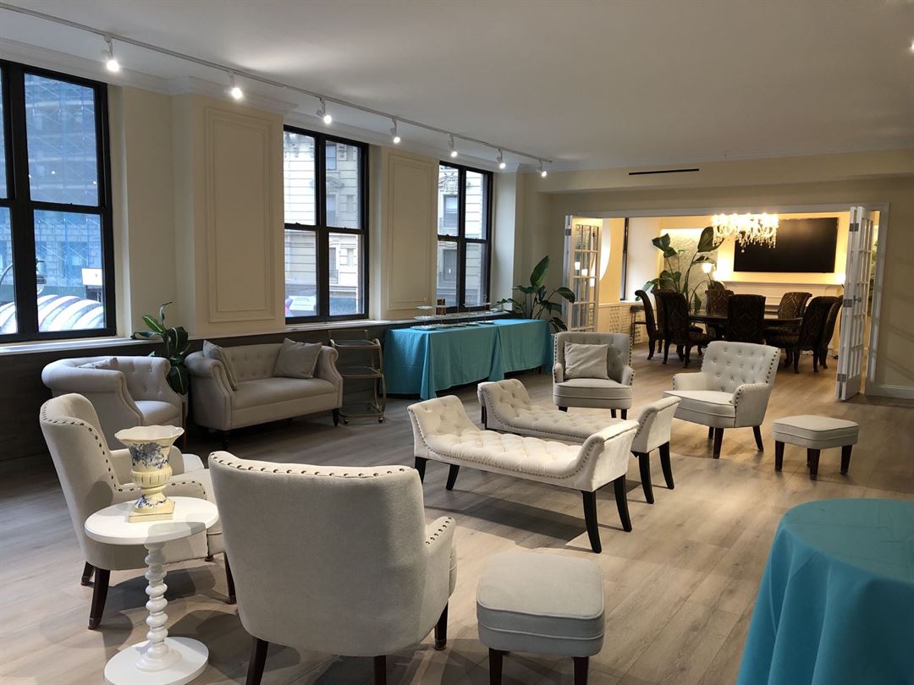
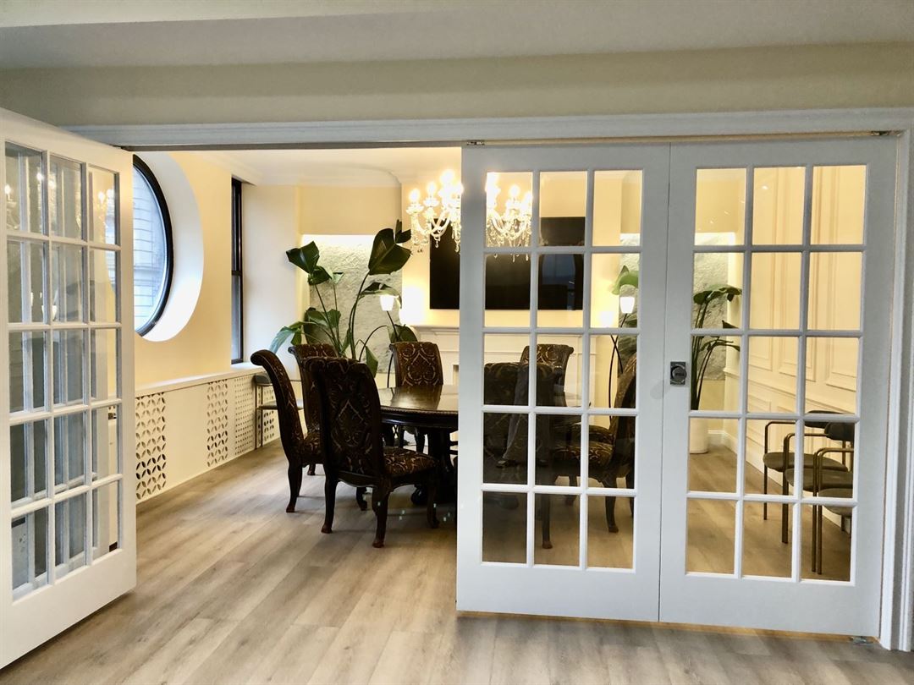











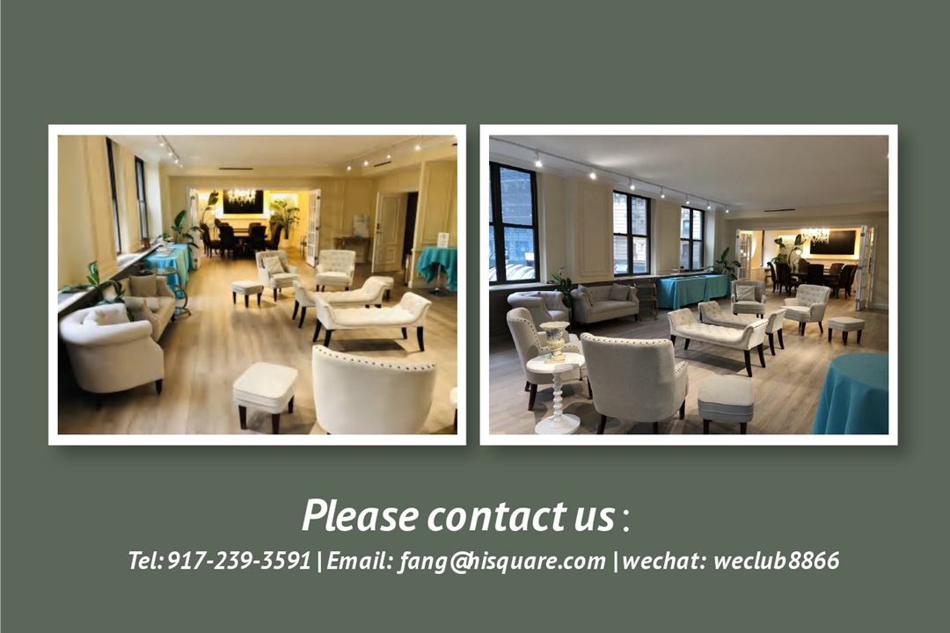
Hi Square
894 6th Ave,FL2, New York, NY
50 Capacity
$500 to $5,000 / Meeting
The venue is 1,200 square feet in a historic building in Midtown Manhattan (Herald Sq). The location is along the subway line, the transportation is convenient.
The space decoration is created by professional designers. With an abundance of natural light and a touch of luxury French design. The airy, sun-drenched vestibule, artistic furnishings, high ceilings and panoramic windows make it feel spacious and welcoming. Exquisite French doors can freely divide and integrate the activity space, making it more valuable to use.
We have full sound and video equipment, full fine dining facilities, and dimmable lighting to help you create the perfect ambience.
This designer event space can host lectures, courses, product launches, charity parties, corporate meetings, seminars, networking events, lectures or panel discussions and gatherings of all kinds, such as birthdays, bridal showers, baby showers, engagements, and weddings.
Event Pricing
One Day Event
59 people max
$500 - $1,000
per event
Weekly Event
50 people max
$5,000 per event
Hourly Rental
100 people max
$350 per hour
Weekdays $350/hour (3 hr minimum) Weekends $500/hour (3 hr minimum)
100 people max
$350 - $500
per hour
Event Spaces
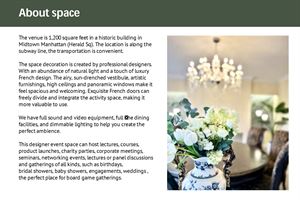

Additional Info
Neighborhood
Venue Types
Amenities
- ADA/ACA Accessible
- Fully Equipped Kitchen
- On-Site Catering Service
- Outdoor Function Area
- Outside Catering Allowed
- Wireless Internet/Wi-Fi
Features
- Max Number of People for an Event: 50
- Number of Event/Function Spaces: 2
- Special Features: • Air Conditioning • Wi • TV X2 • Projector • Screen • Sound System • Microphone X2 • Luxury dining table set with 8 chairs • Luxury French sofa 6 sets/12 pieces • 6 multifunctional folding tables • Crystal chandeliers • BathroomsX2 • Kitchen
- Total Meeting Room Space (Square Feet): 1,200
- Year Renovated: 2023