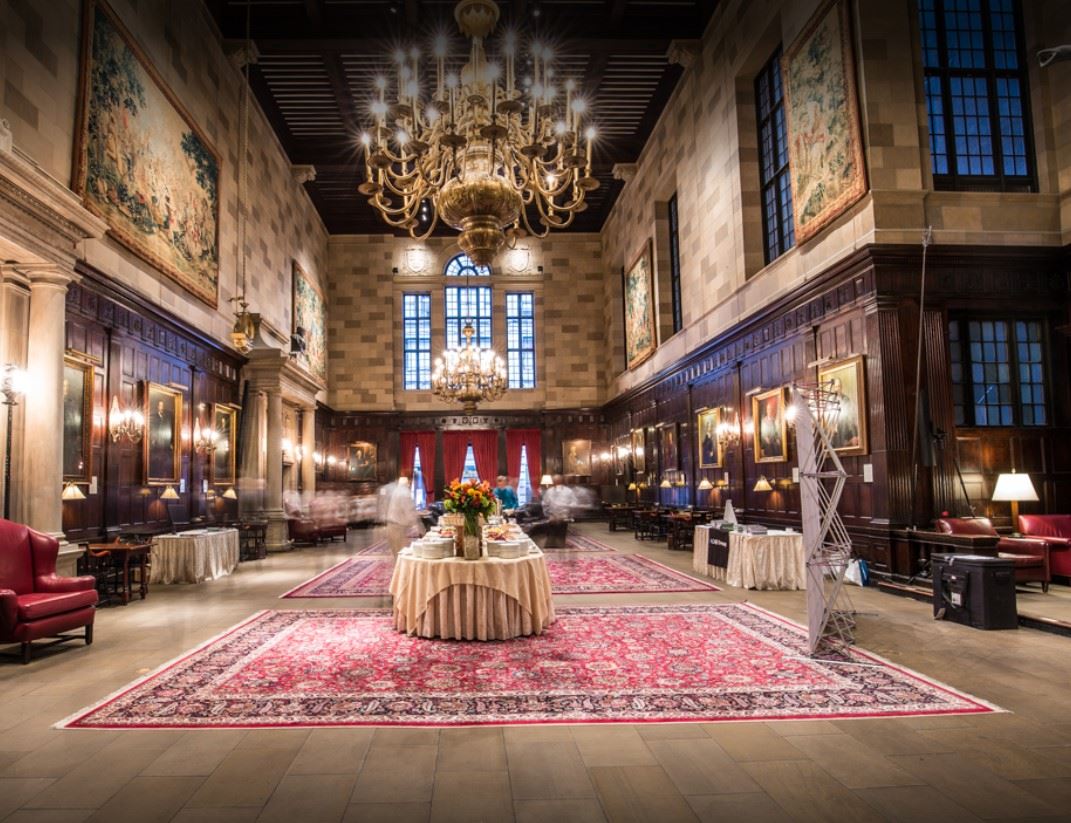
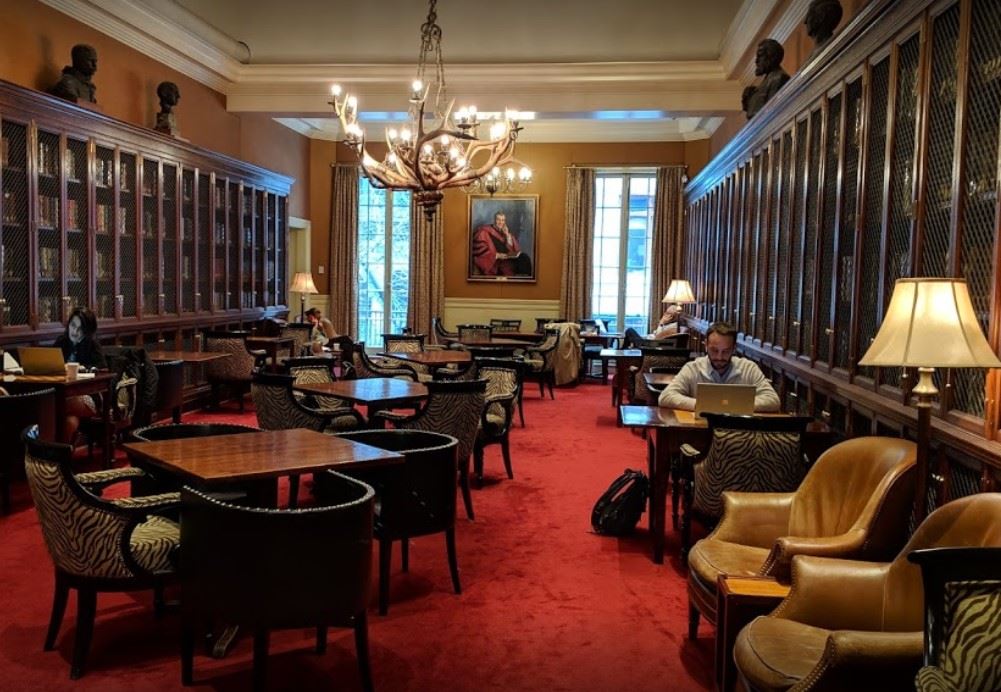
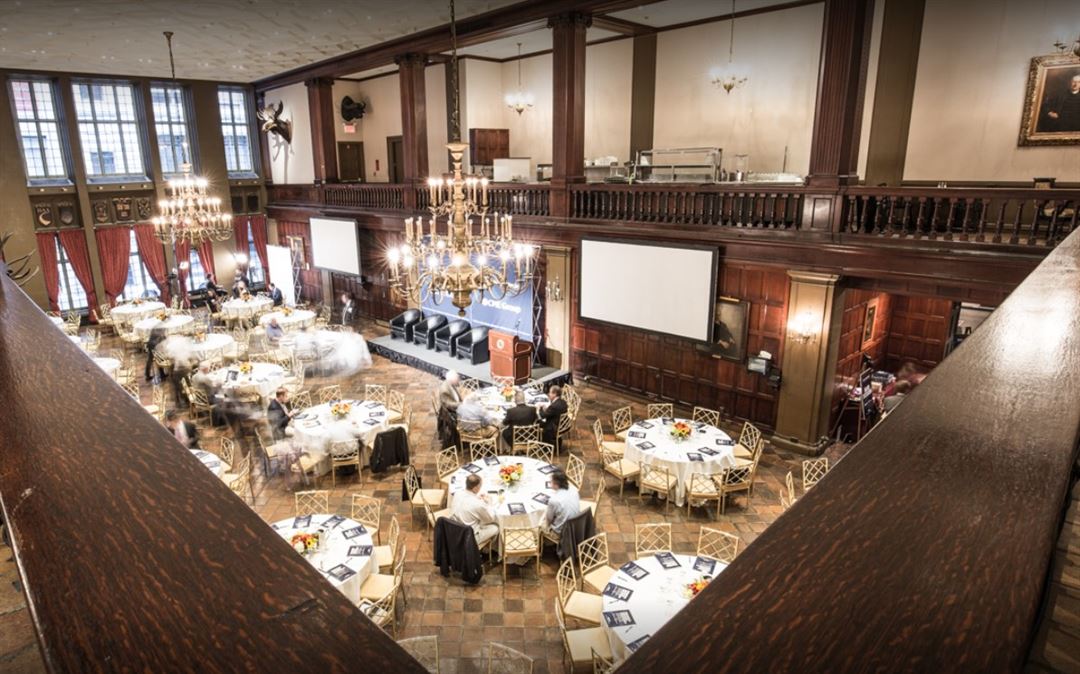

Harvard Club
35 West 44th Street, New York, NY
250 Capacity
The Harvard Club has been the venue for New York’s most notable social, civic, corporate and fundraising events for over ten decades.
Event Spaces
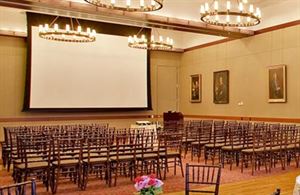
General Event Space
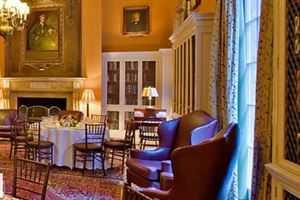
General Event Space
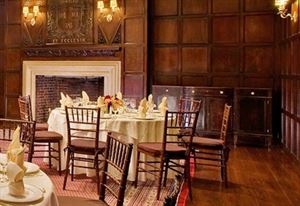
General Event Space
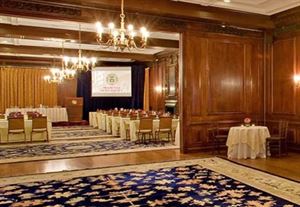
General Event Space
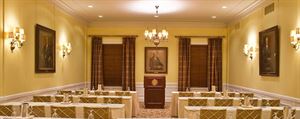
General Event Space
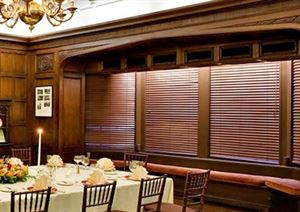
General Event Space
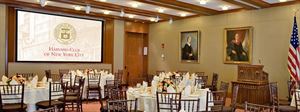
General Event Space
Additional Info
Neighborhood
Venue Types
Amenities
- ADA/ACA Accessible
- On-Site Catering Service
Features
- Max Number of People for an Event: 250
