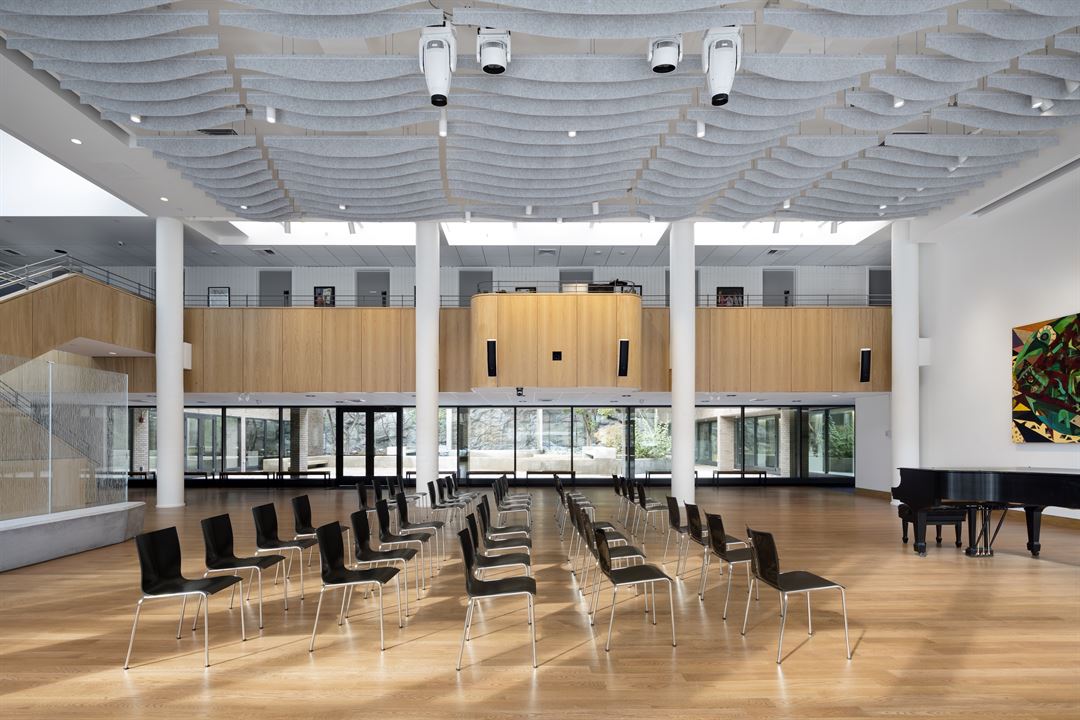
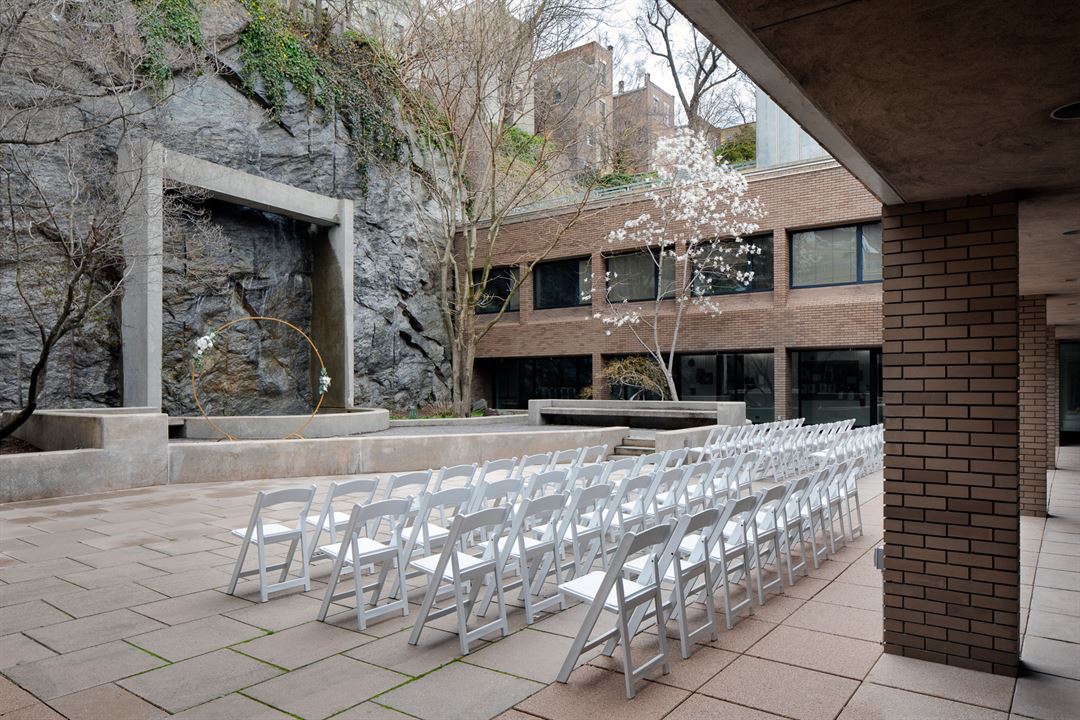
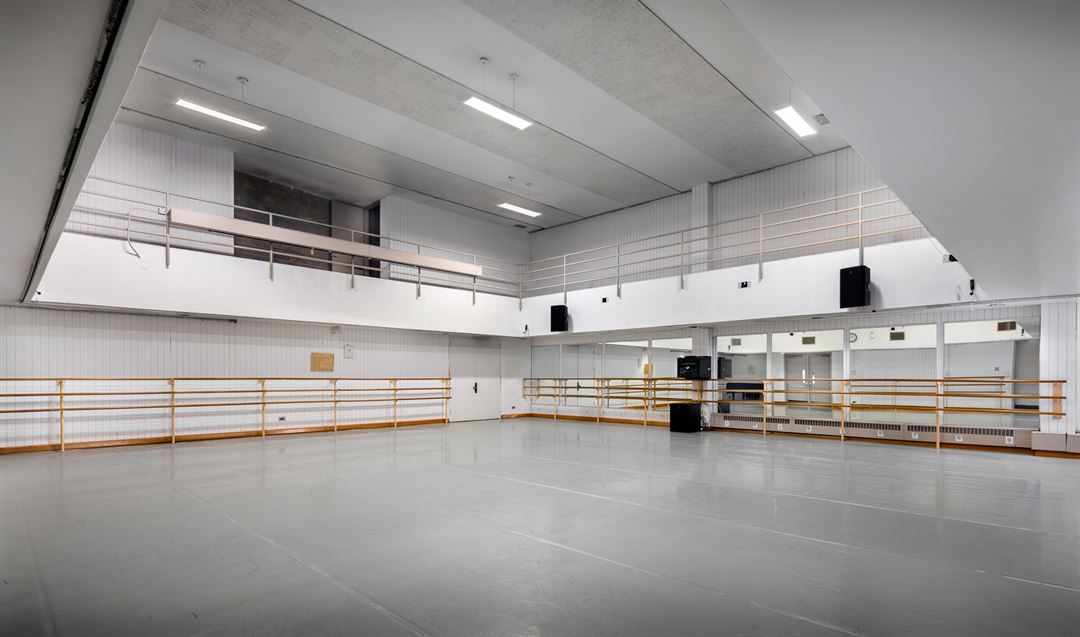
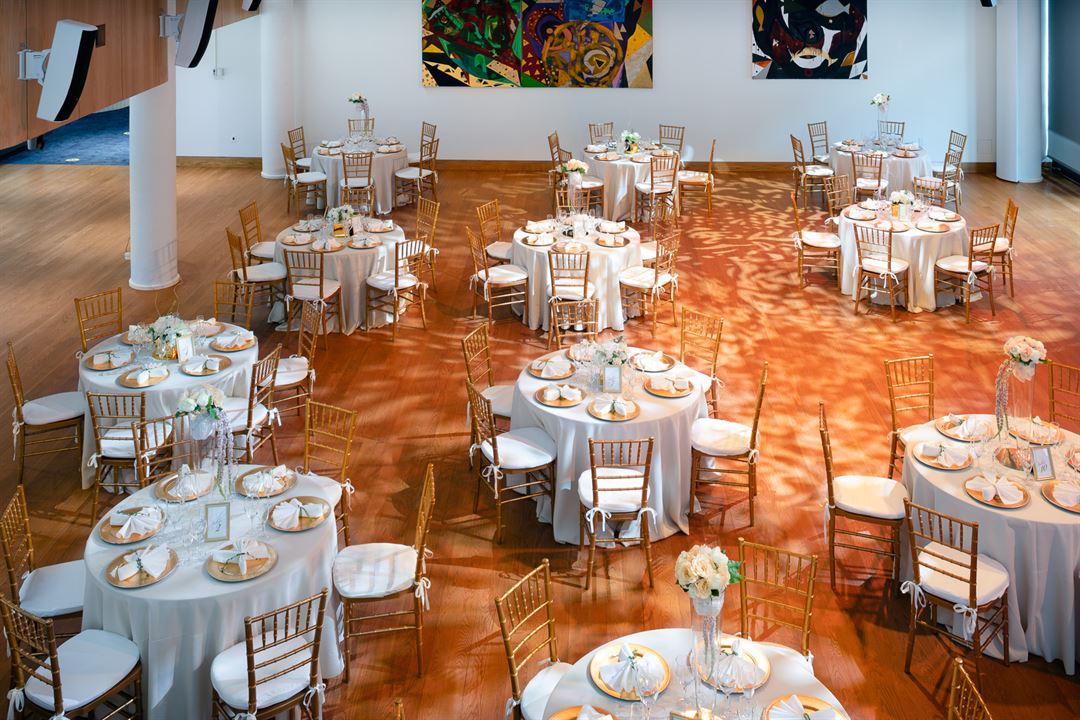
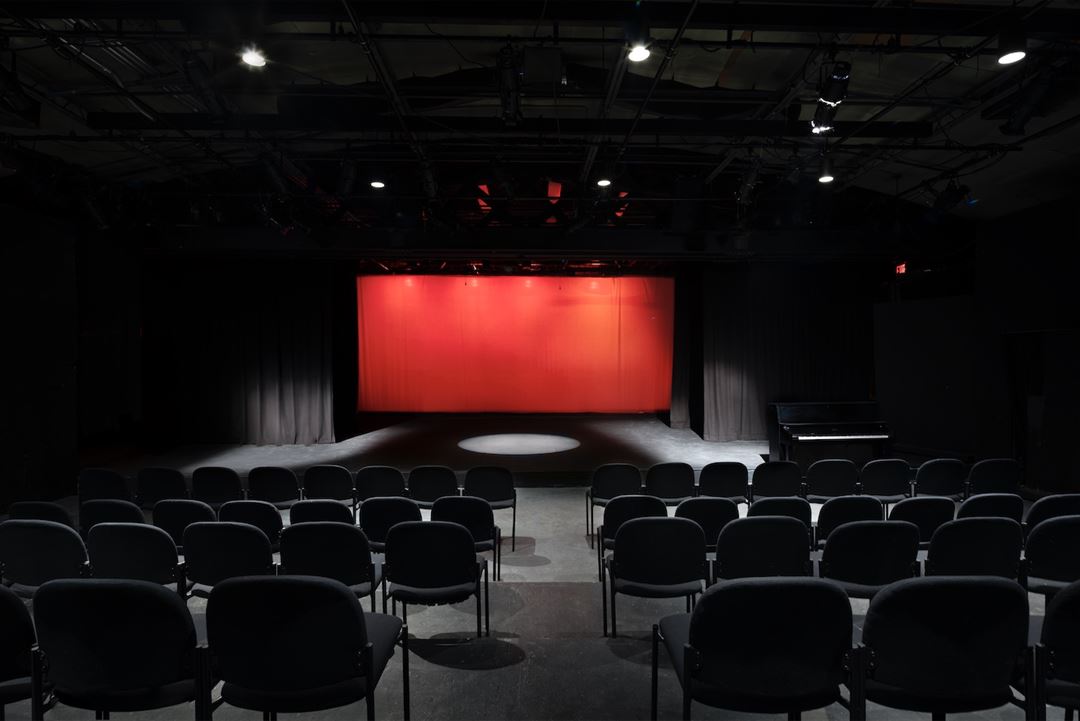
Harlem School of the Arts
645 St. Nicholas Avenue, New York, NY
200 Capacity
$2,240 / Event
The Harlem School of the Arts is an iconic, award-winning, 37,000 sq. foot facility, designed by German-born architect Ulrich Joseph Franzen. It stands near the corner of 141st and St. Nicholas Avenue, in the historic community of Harlem, bordered by the neo-gothic structures of City College, and the landmark architecture of Hamilton Terrace. The premier 59-year-old organization is nationally recognized as a leading provider of rigorous arts education and training, and now joins the list of New York’s most unique event venues. A vibrant state-of-the-art facility, HSA offers a variety of special event spaces for a range of occasions.
Event Pricing
Dorothy Maynor Hall
110 people max
$560 per hour
Event Spaces
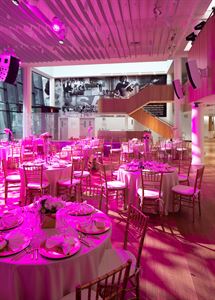
Banquet Room

Outdoor Venue
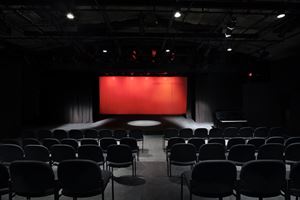
Theater

General Event Space

General Event Space
Additional Info
Neighborhood
Venue Types
Amenities
- ADA/ACA Accessible
- Outdoor Function Area
- Outside Catering Allowed
- Wireless Internet/Wi-Fi
Features
- Max Number of People for an Event: 200
- Special Features: 3,500 sq. foot atrium space State of the Art enhanced audio/visual system Streaming Capabilities Garden Courtyard that features a waterfall A full caterer's prep station with kitchen, refrigerator, microwave, professional coffee machine
- Total Meeting Room Space (Square Feet): 5
- Year Renovated: 2020