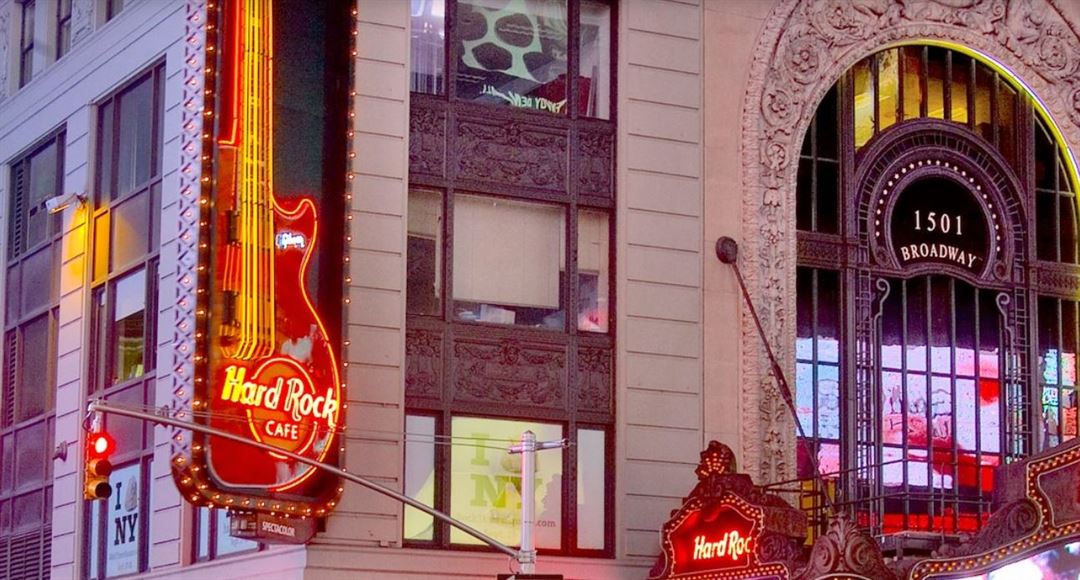
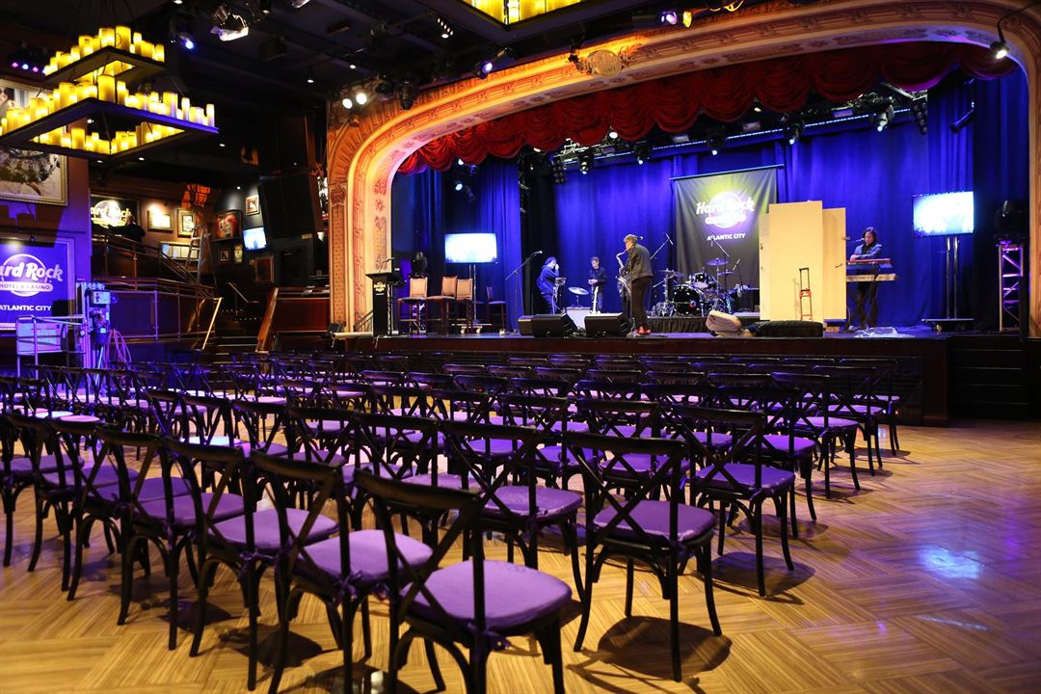
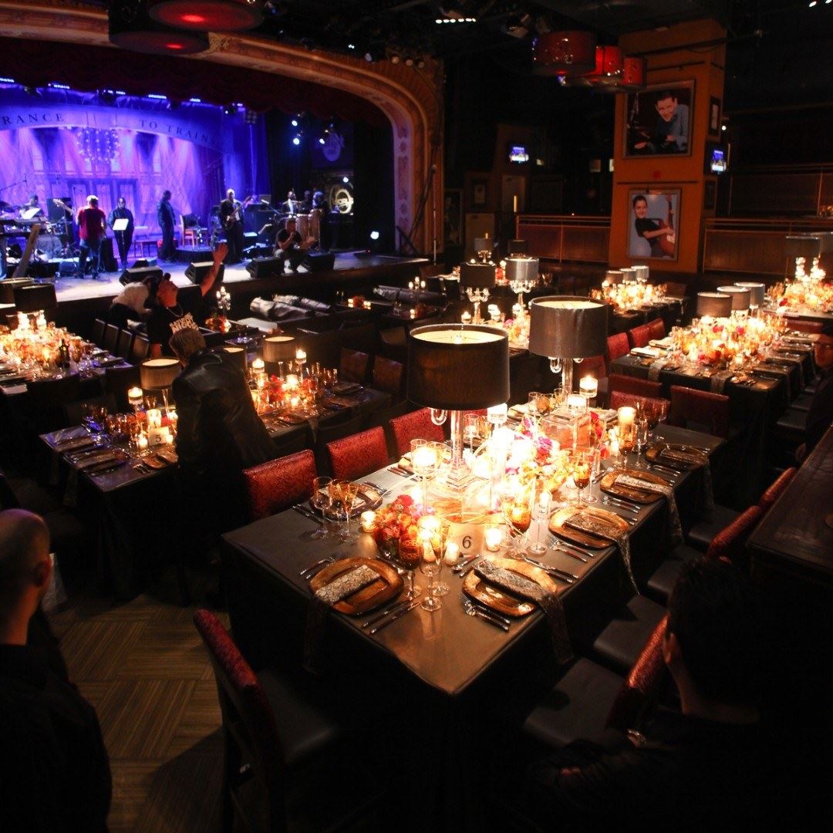
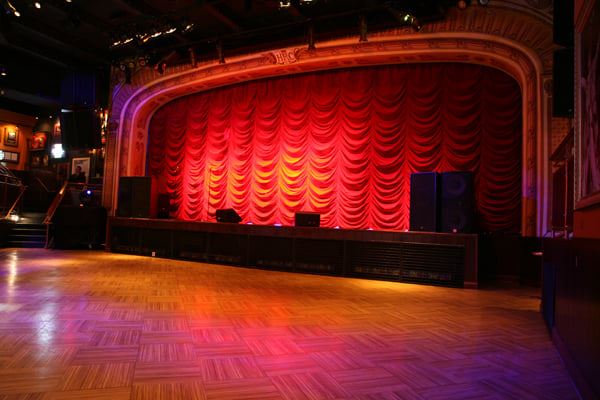
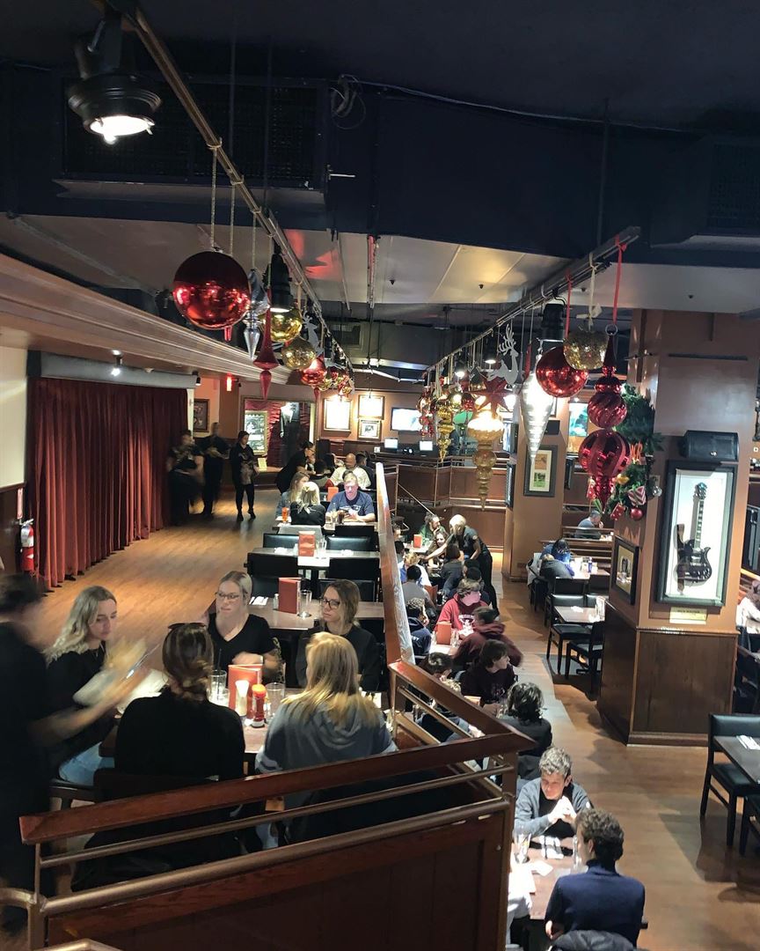


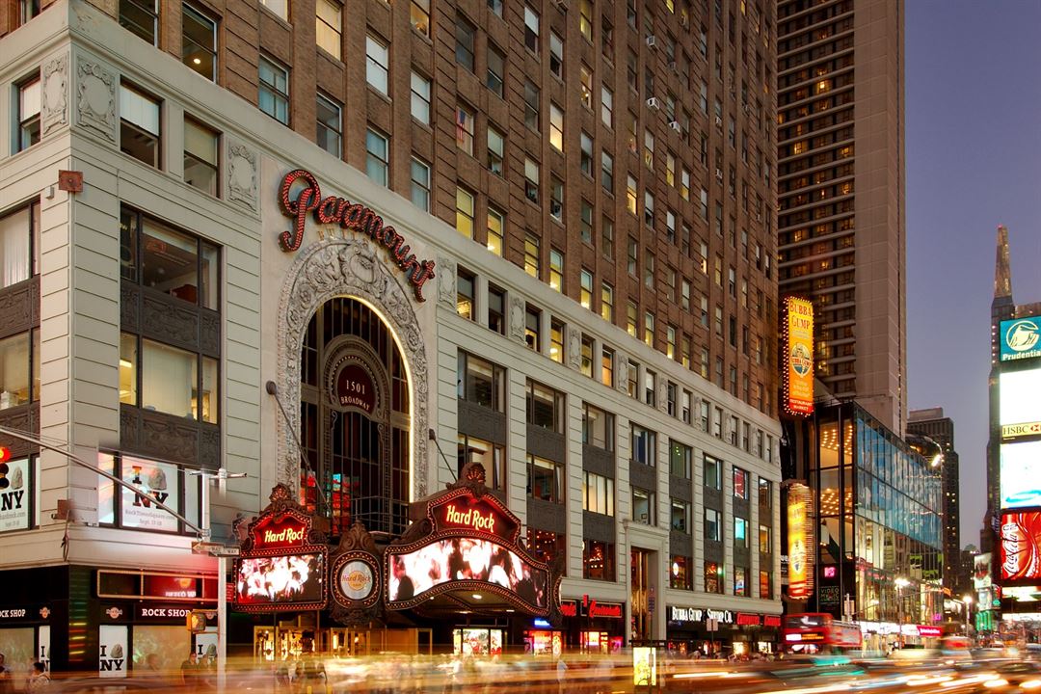
Hard Rock Cafe New York
1501 Broadway, New York, NY
1,150 Capacity
The legendary Hard Rock Cafe New York is located in the heart of Time Square. There is no venue in New york quite like it to host your private party, corporate meetings or cocktail receptions. The Hard Rock Cafe has mulitiple spaces available for small to medium parties and even offer a full restaurant buy-out for up to 1,000 people.
We are a full service event facility offering state of the art audiovisual options, catering, entertainment and event merchandise. We also offer a unique outdoor space which overlooks Times Square.
Event Spaces
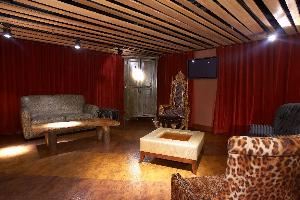
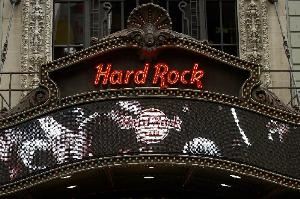
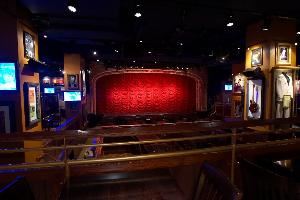
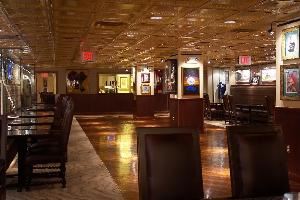
Additional Info
Neighborhood
Venue Types
Amenities
- Full Bar/Lounge
- On-Site Catering Service
- Wireless Internet/Wi-Fi
Features
- Max Number of People for an Event: 1150
- Total Meeting Room Space (Square Feet): 20,665