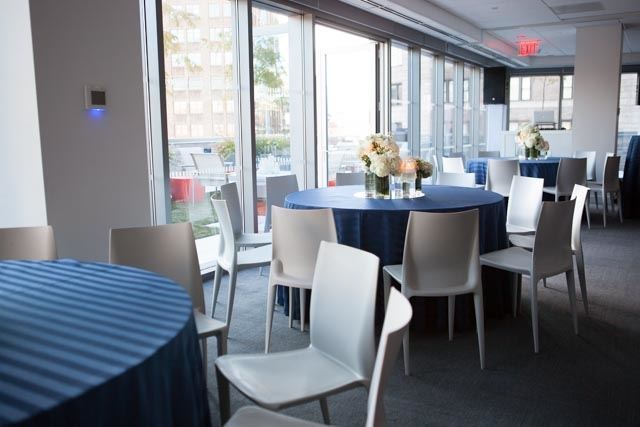

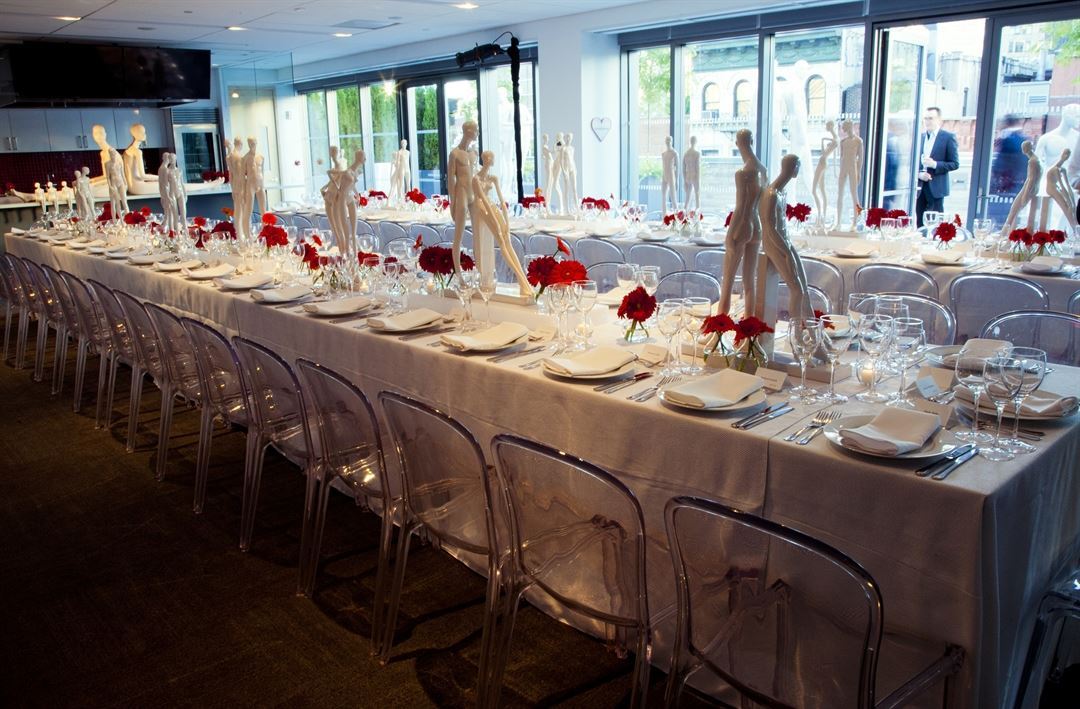
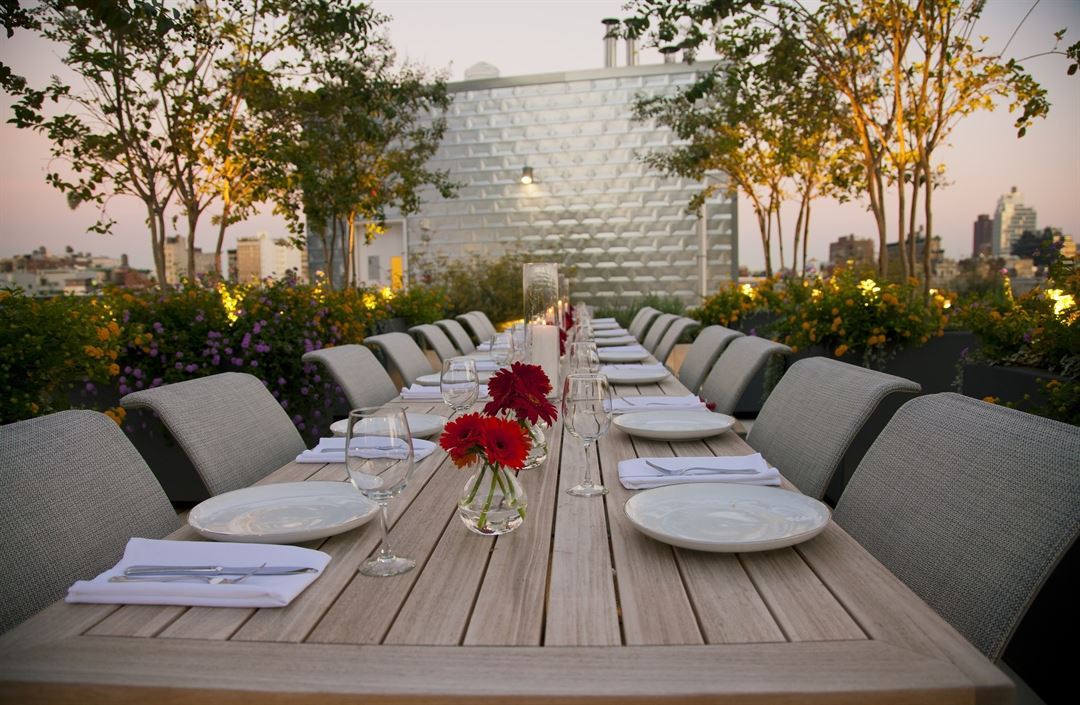
















God's Love We Deliver - 5th Floor Event Space - the Heart of SoHo
166 Avenue of the Americas, New York, NY
230 Capacity
$6,000 / Wedding
Transform your next event in the heart of SoHo with our stunning indoor/outdoor venue. Our 1,290 sq ft indoor space and 2,100 sq ft outdoor terrace feature a demonstration kitchen, The Anne and Joseph McCann Herb Garden, and state-of-the-art technology. When you choose our space, you're supporting our mission to provide nutrition to those in need. The venue includes a comprehensive AV system, security services, and post-event cleaning.
Event Pricing
Standard Event Rate
230 people max
$6,000 per event
Availability (Last updated 1/25)
Event Spaces
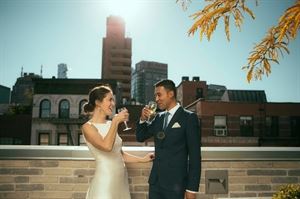
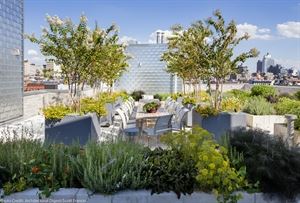
Additional Info
Neighborhood
Venue Types
Amenities
- ADA/ACA Accessible
- Outdoor Function Area
- Outside Catering Allowed
- Wireless Internet/Wi-Fi
Features
- Max Number of People for an Event: 230
- Number of Event/Function Spaces: 4
- Special Features: Professional AV system included (98" display, HD projector, surround sound), rooftop herb garden, infinity fountain, 4all-gender restrooms, multiple room configurations available. Maximum capacities: Theater 117, Classroom 60, Reception 231, Rounds 76.
- Total Meeting Room Space (Square Feet): 3,390
- Year Renovated: 2015