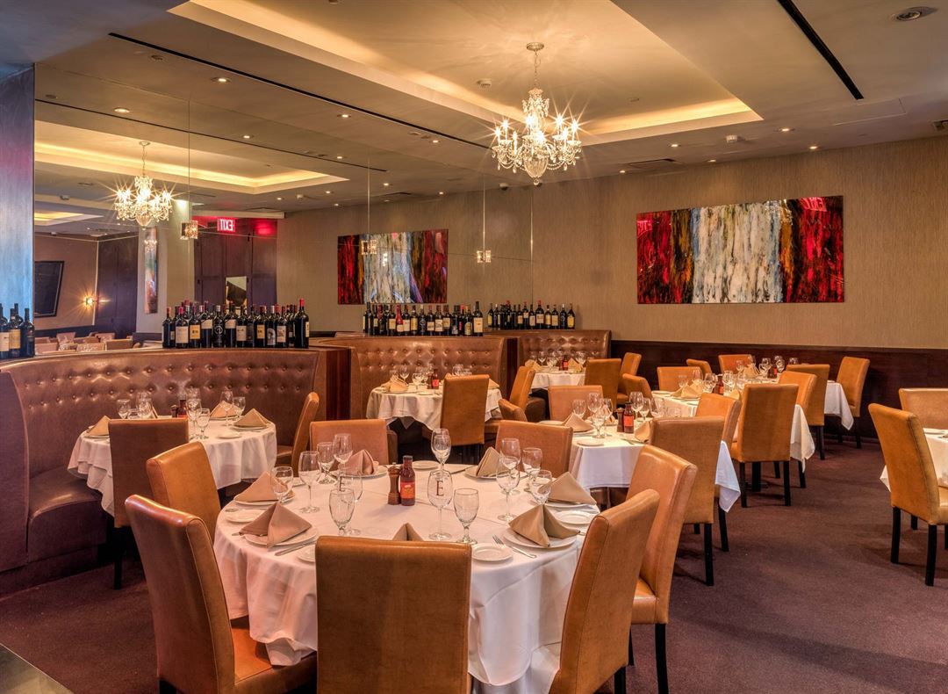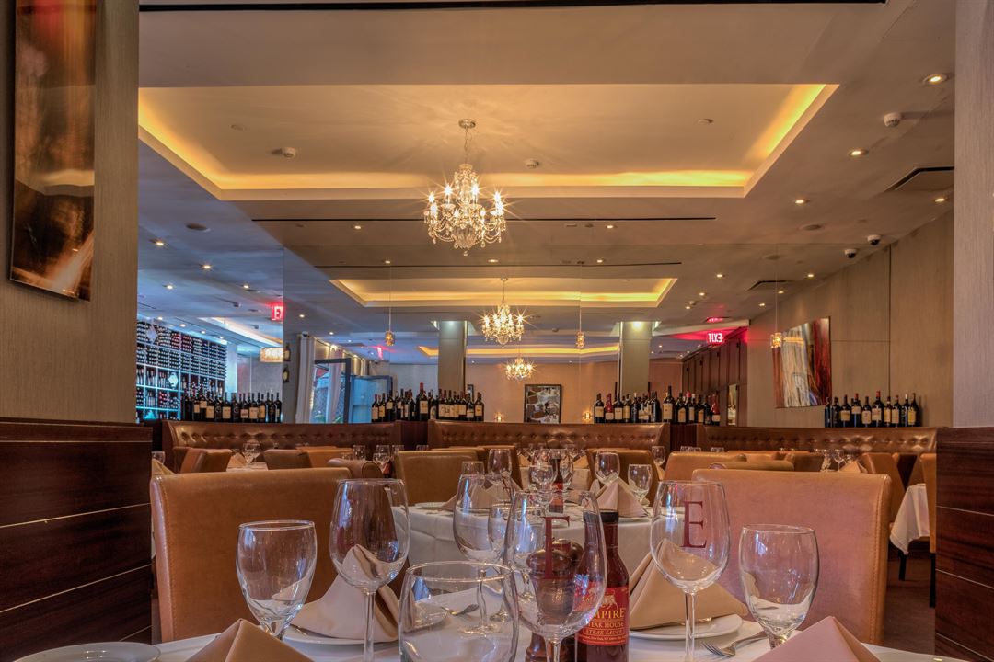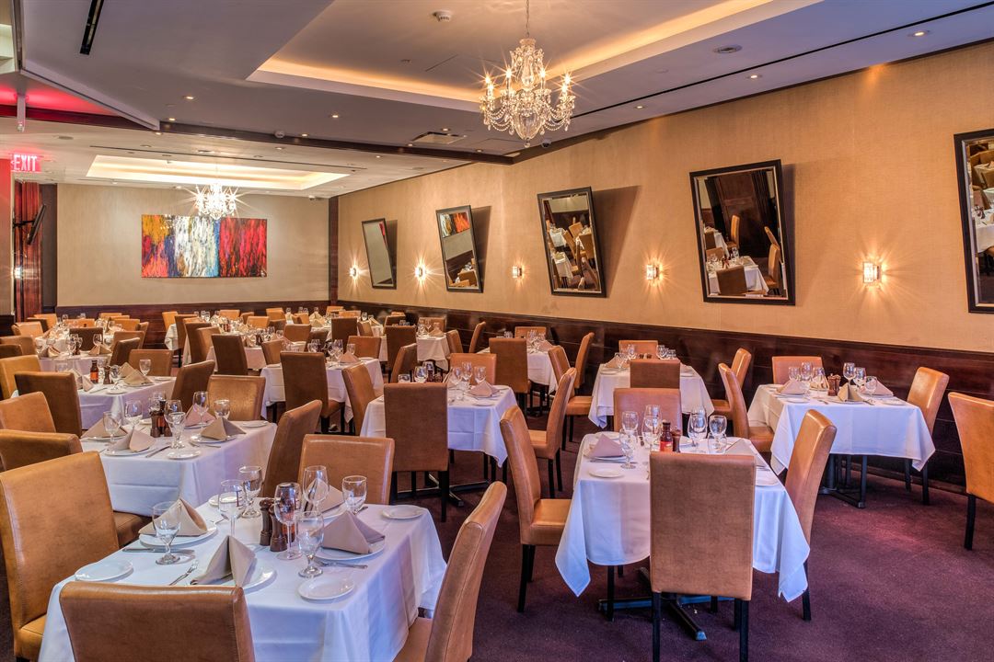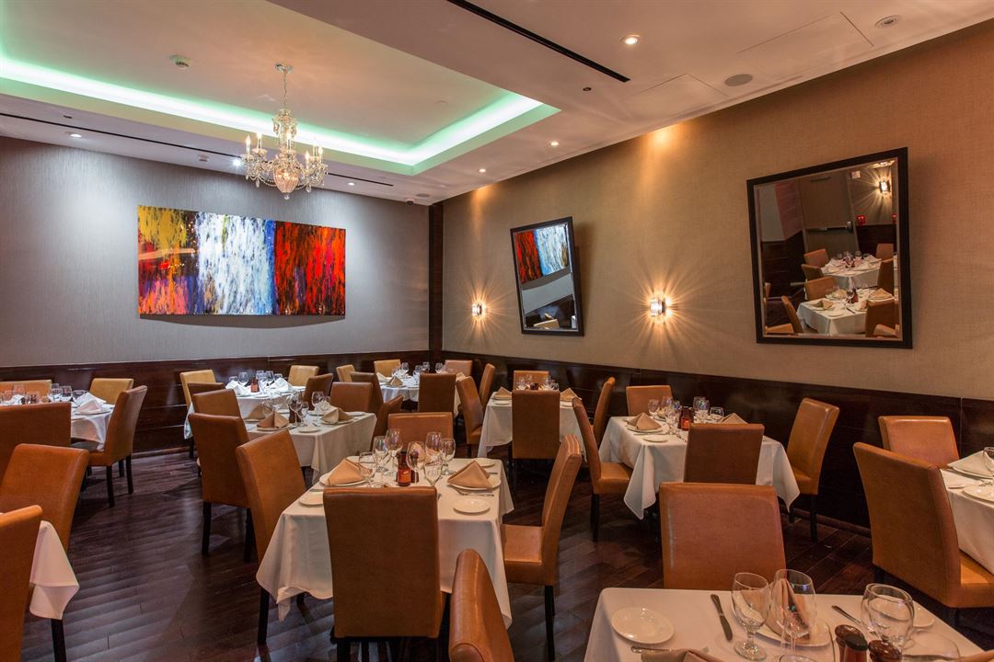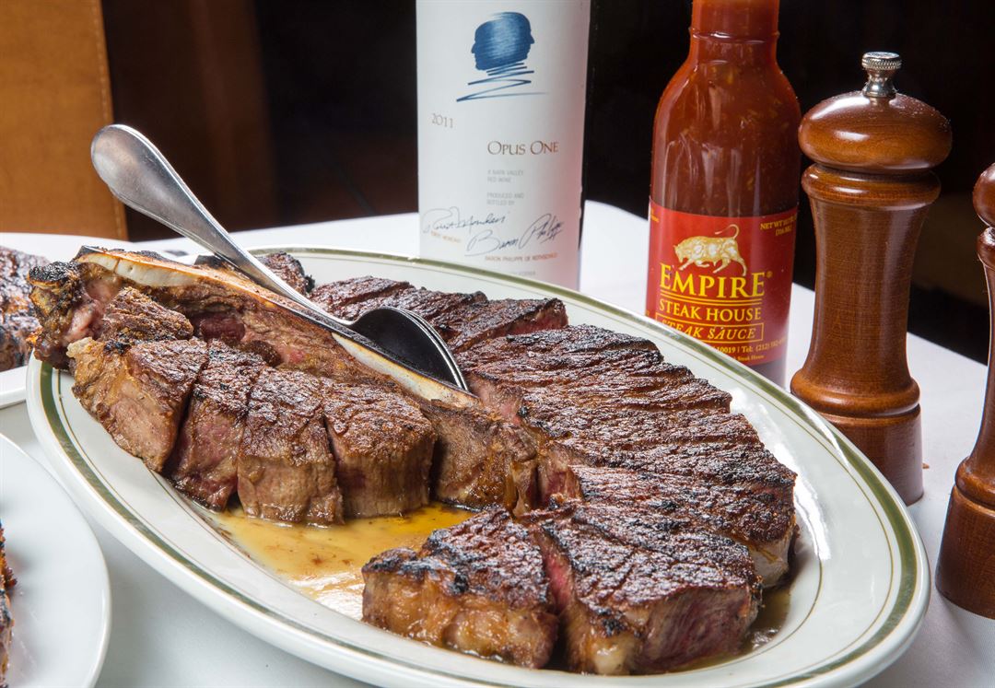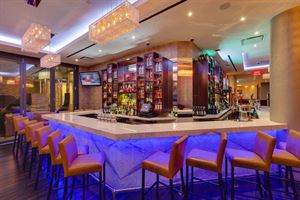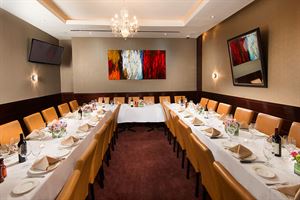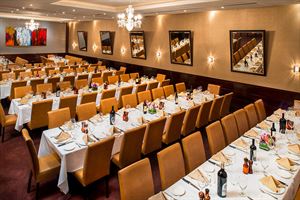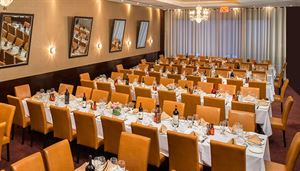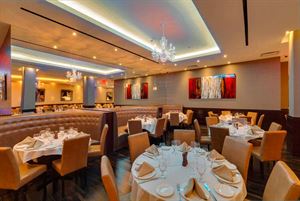Empire Steak House West
237 W 54th St, New York, NY
Capacity: 250 people
About Empire Steak House West
Superb food, exceptional service and the perfect atmosphere is what you can count on when you have your event or private party at Empire Steak House. We provide a dedicated dining coordinator so no detail will be overlooked. When you are celebrating that special occasion or corporate gathering, our goal is provide the ideal experience so you can enjoy your event as much as your guests.
This elegant two-level space can accommodate up to 450 people. There are two full service bars, a private wine room and a state of the art sound system. The main floor can entertain up to 300 guests and the winding staircase leads to the second level lounge which can accommodate up to 150. The private wine room is perfect for smaller affairs, dinners and meetings of up to 20 guests.
Event Pricing
Private events package
Attendees: 1-250
| Pricing is for
all event types
Attendees: 1-250 |
$92 - $233
/person
Pricing for all event types
Event Spaces
Bar and Lounge area
Private Dining room 1
Private Dining room 1 +2
Private Dining room 2
Private room 3
Neighborhood
Venue Types
Amenities
- ADA/ACA Accessible
- Full Bar/Lounge
- Fully Equipped Kitchen
- On-Site Catering Service
- Wireless Internet/Wi-Fi
Features
- Max Number of People for an Event: 250
- Number of Event/Function Spaces: 5
- Special Features: Coat check All dining rooms and bathrooms are handicap accessible Full Service Bar Music & lighting Glass Enclosed Bar & Lounge Outdoor Patio Televisions High Top Tables & bar stools Coat Check Host station carpeting chandelier 12 ft ceilings
- Total Meeting Room Space (Square Feet): 4,500
