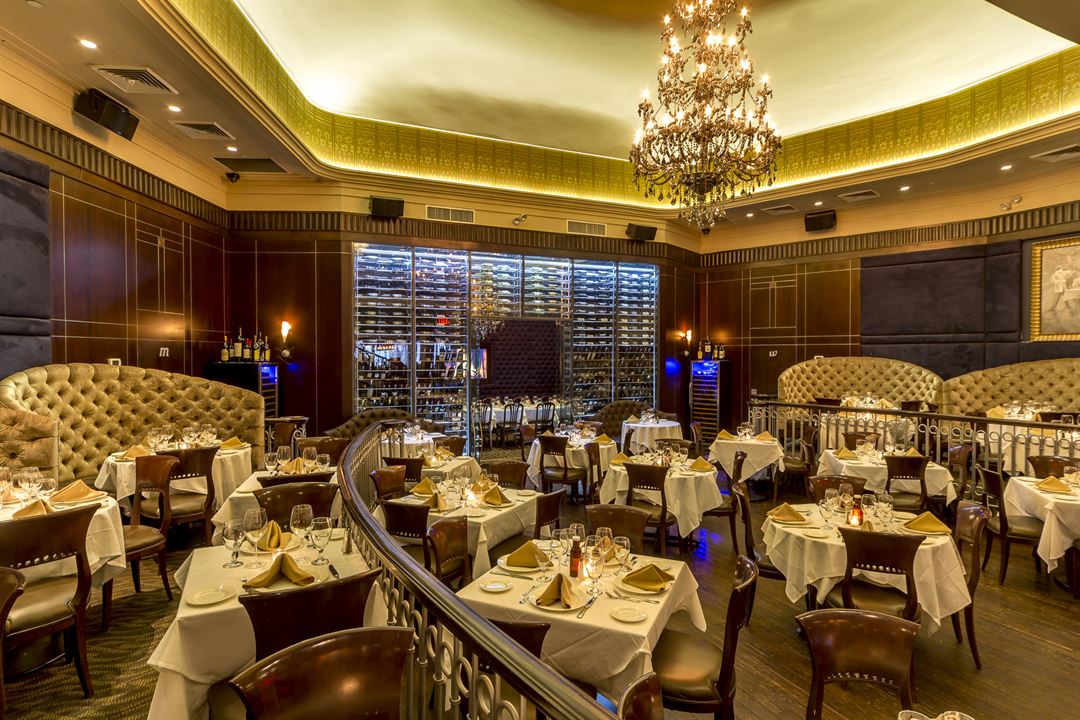
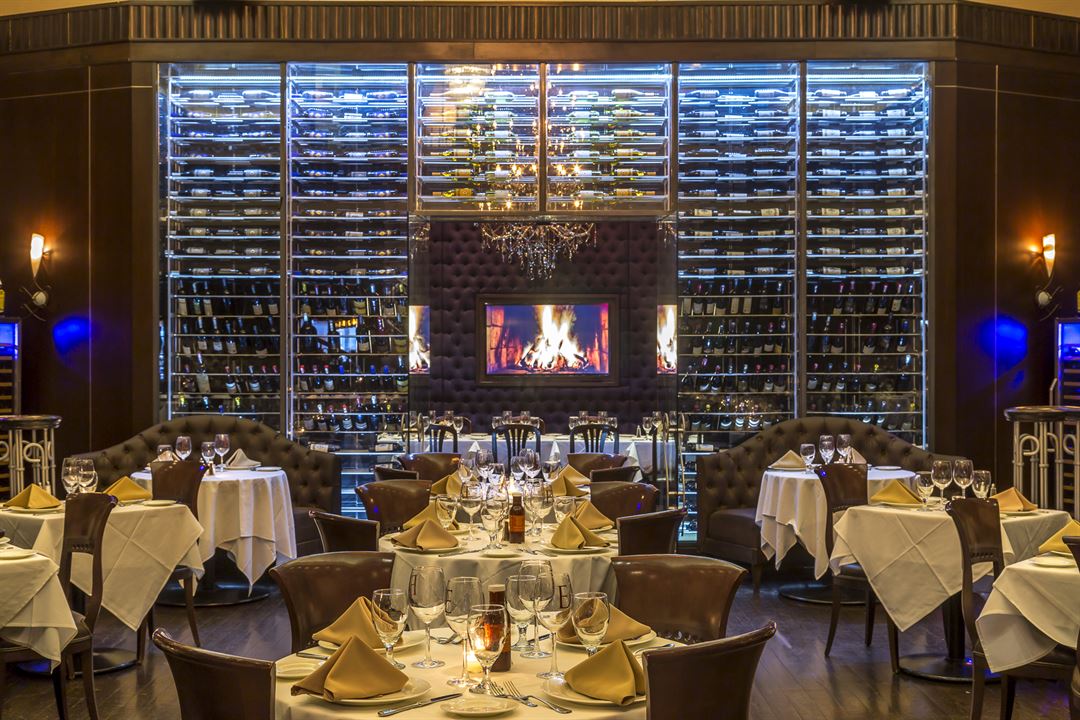
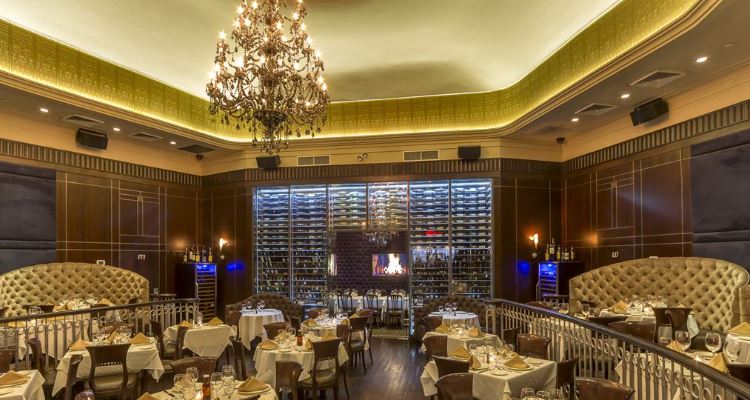
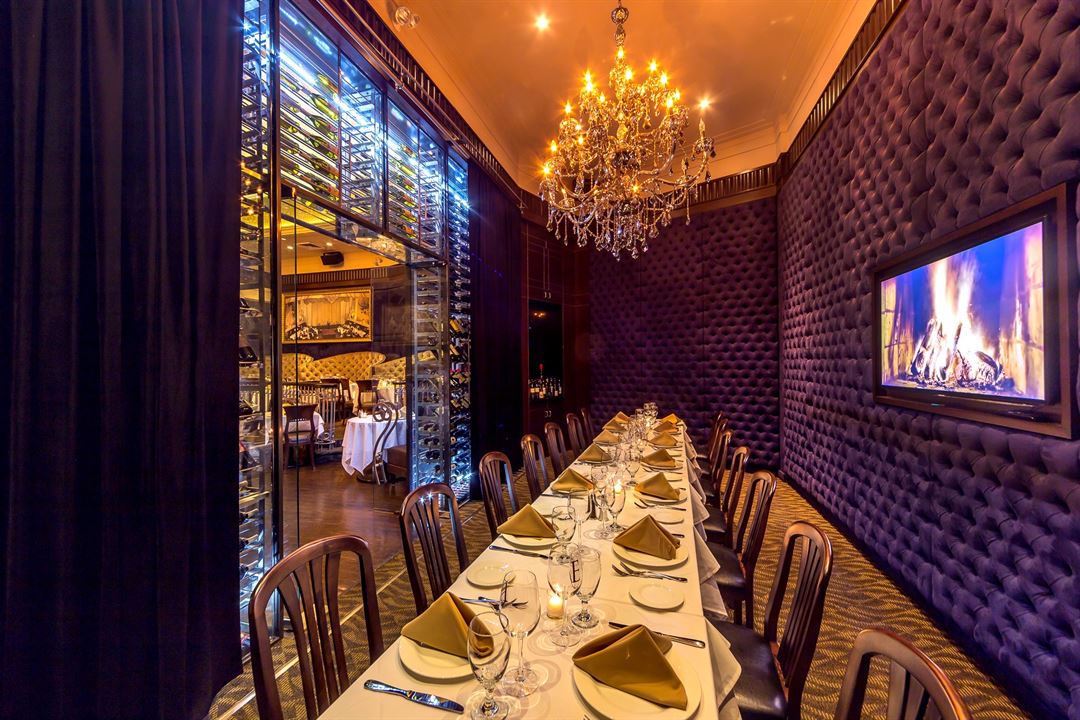
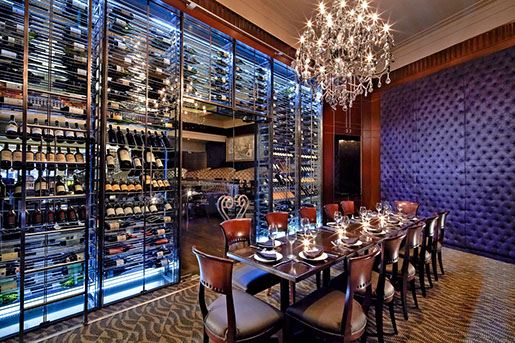











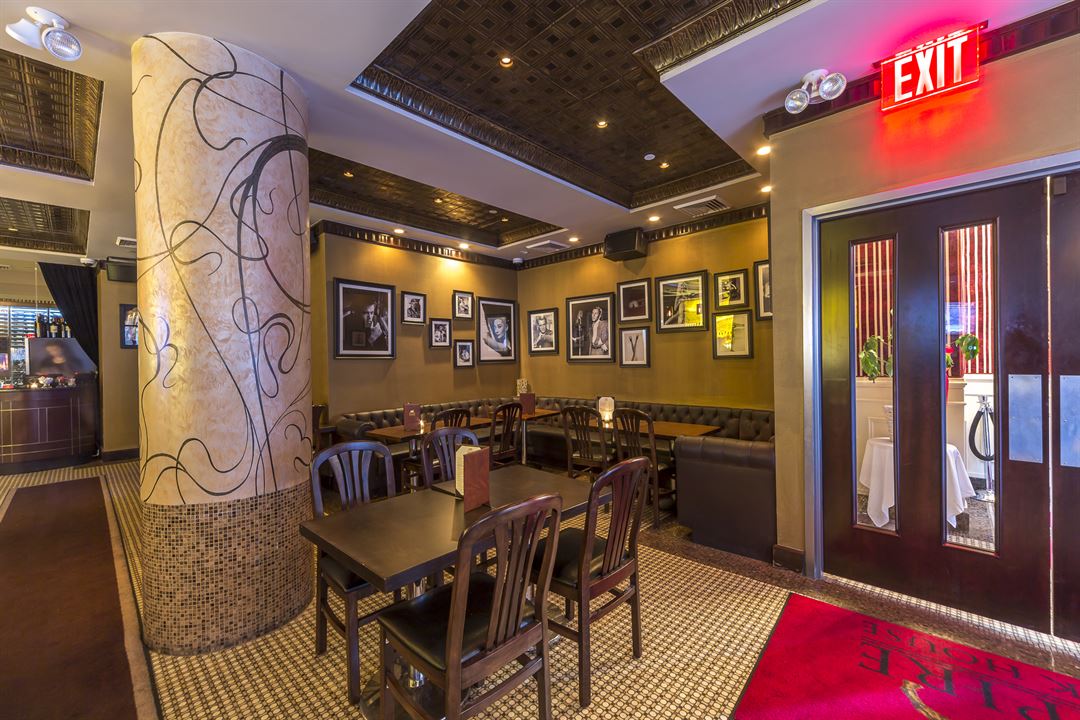
Empire Steak House East
151 E 50th Street, New York, NY
500 Capacity
$4,600 to $11,650 for 50 Guests
Superb food, exceptional service and the perfect atmosphere is what you can count on when you have your event or private party at Empire Steak House. We provide a dedicated dining coordinator so no detail will be overlooked. When you are celebrating that special occasion or a corporate gathering, our goal is providing the ideal experience so you can enjoy your event as much as your guests.
This elegant two-level space can accommodate up to 500 people standing and 363 seated. There are two full-service bars, a private wine room, and a state-of-the-art sound system. The main floor can entertain up to 300 guests and the winding staircase leads to the second-level lounge which can accommodate up to 150.
The private wine room is perfect for smaller affairs, dinners, and meetings of up to 28 guests.
Event Pricing
Private events package
1 - 500 people
$92 - $233
per person
Event Spaces
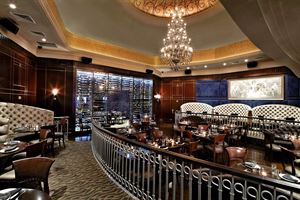
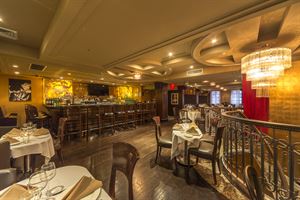
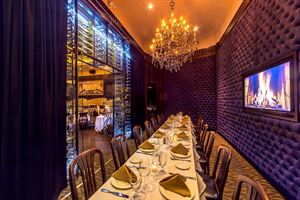
Additional Info
Neighborhood
Venue Types
Amenities
- On-Site Catering Service
- Wireless Internet/Wi-Fi
Features
- Max Number of People for an Event: 500
- Number of Event/Function Spaces: 4
- Special Features: Full-Service Bar Music & lighting Built-in Televisions Catering Banquet seating fully furbished Louge area Booths Coat Check Hostess Stand Wi-Fi bathrooms dance floor 30 ft ceilings wood floors Dj booth showcase Stairs loveseats Wine wall
- Total Meeting Room Space (Square Feet): 10,000