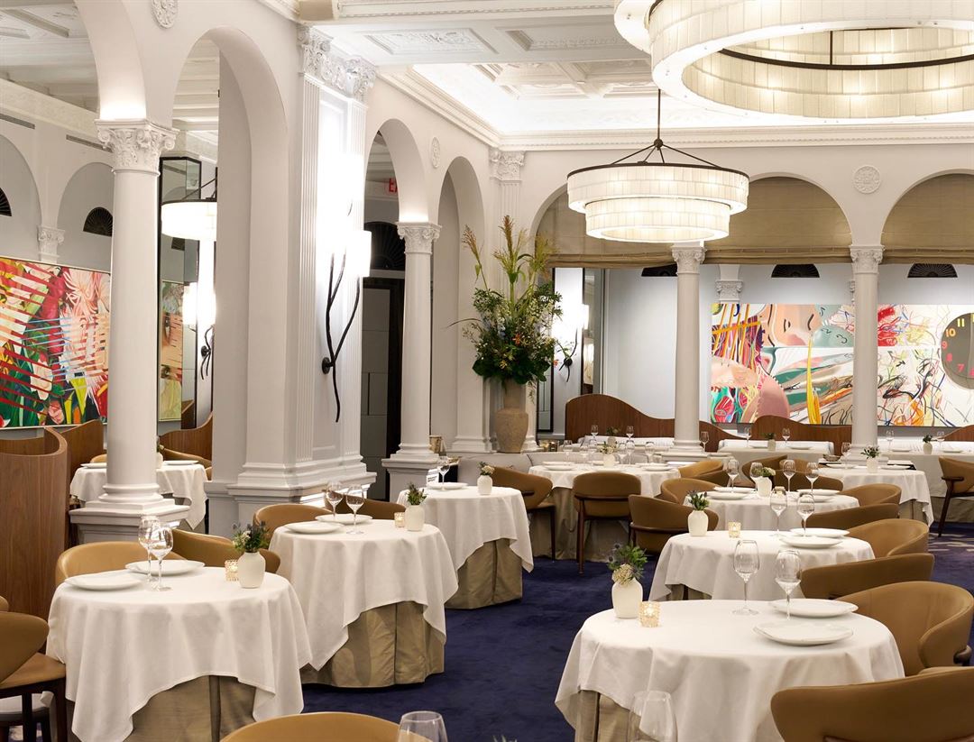
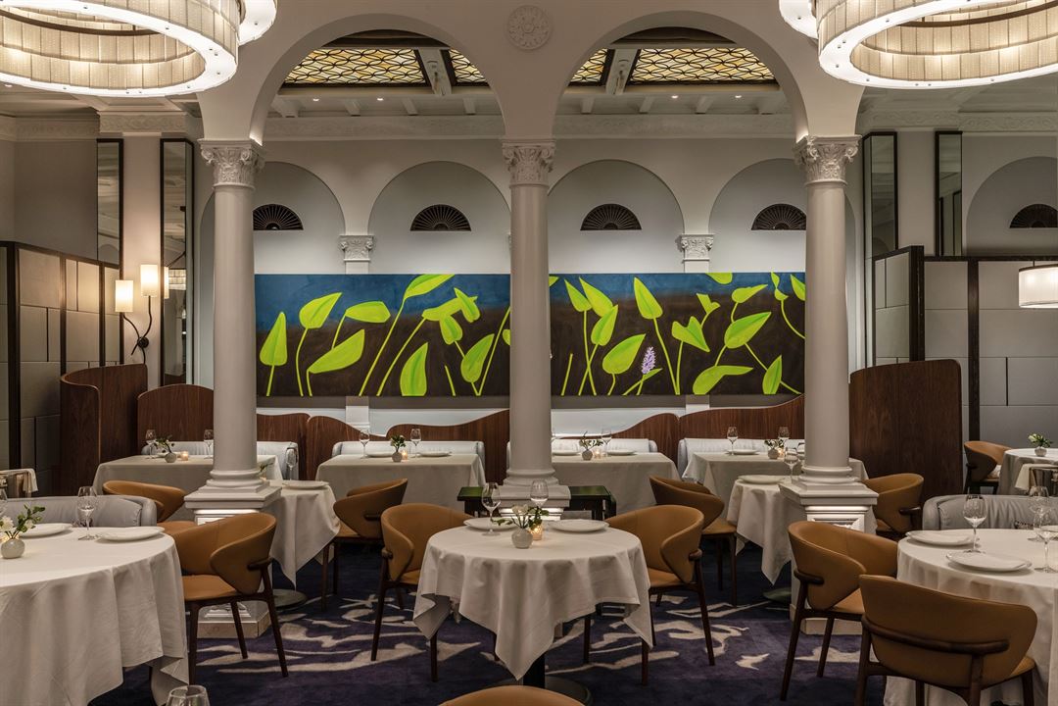
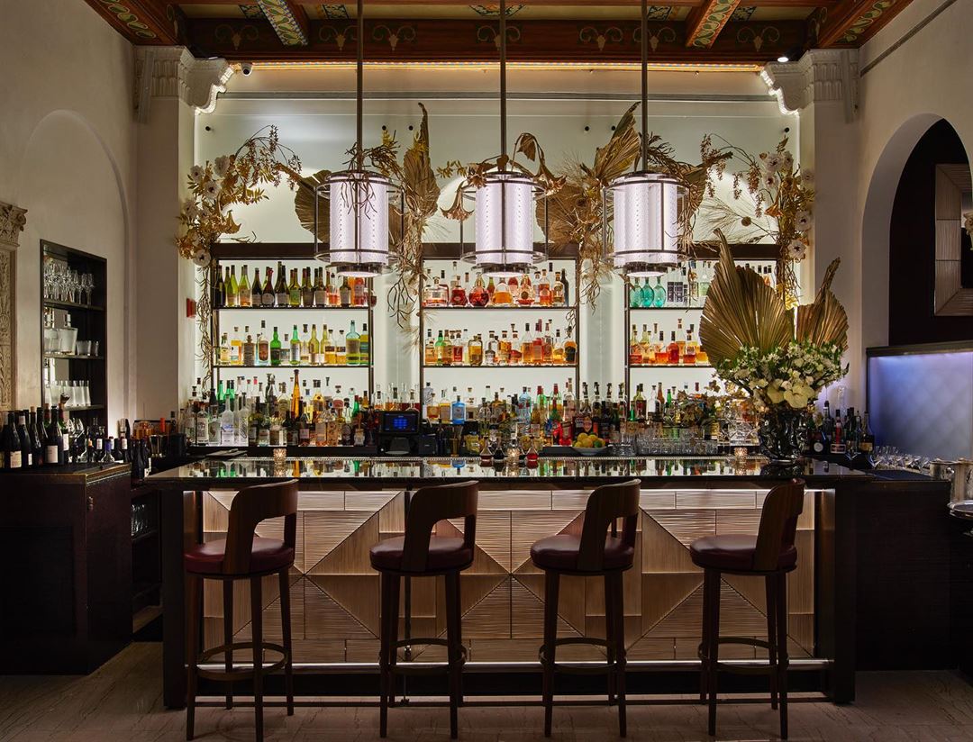
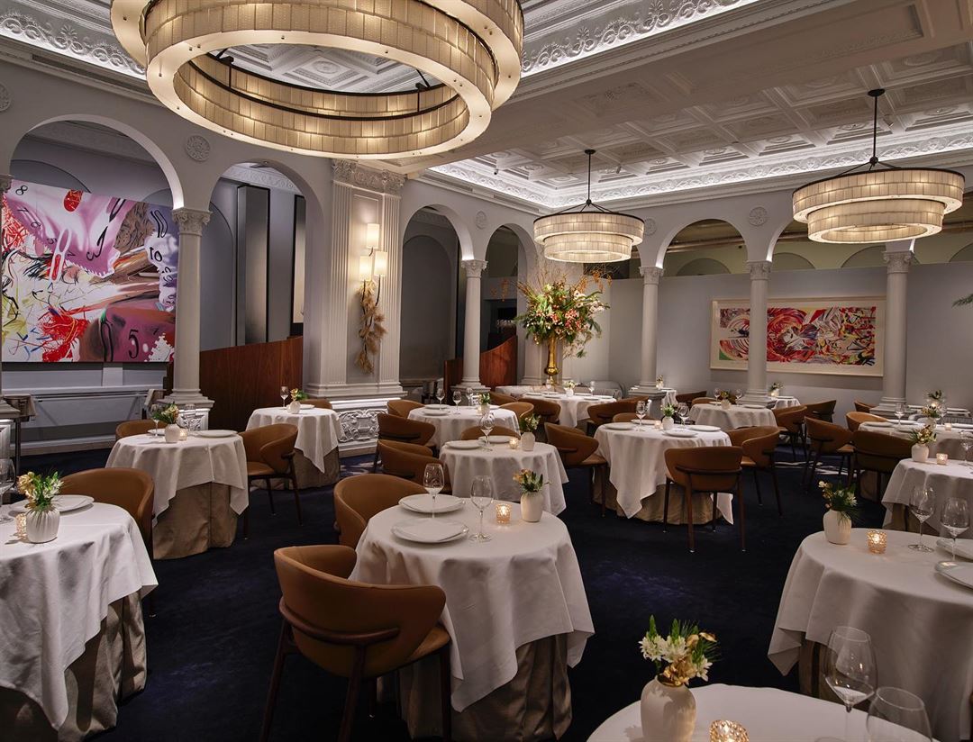
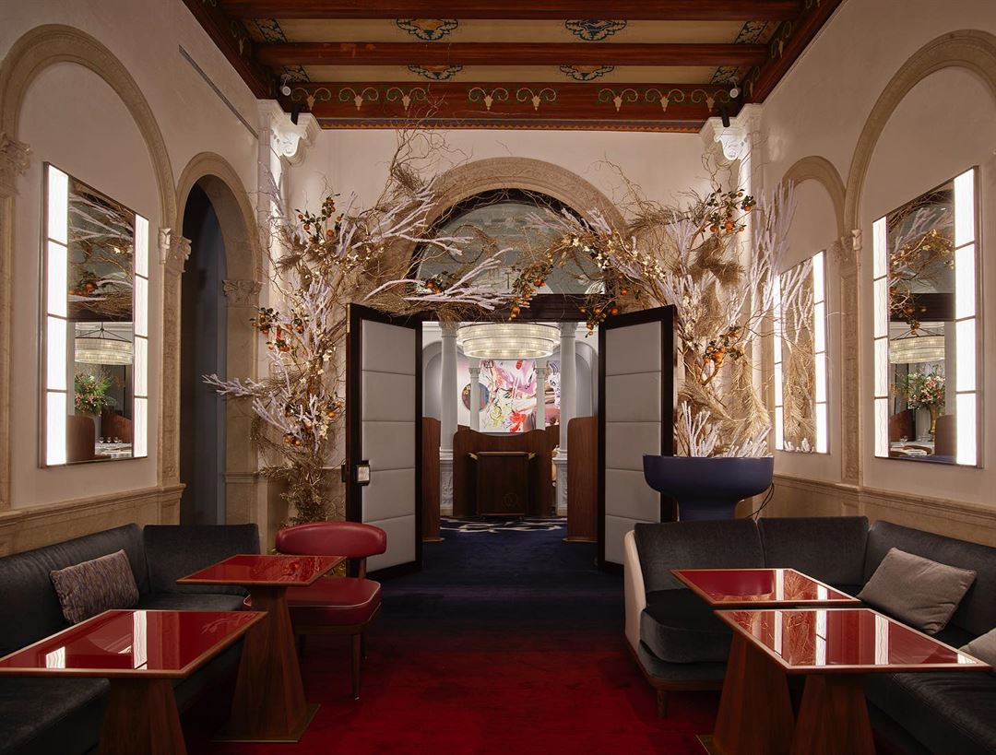










DANIEL
60 E 65th Street, New York, NY
150 Capacity
$5,250 to $11,250 for 50 Guests
Customized to fit the specific desires of each party, our private dining and options range from a 90-person seating in our Bellecour Room to a full restaurant takeover for up to 150 guests.
For wedding receptions and other large-format celebrations, our private dining team will attend to all the details of your event, from customized menus to floral decoration. Event hosts will also be provided personal wine consultations, event walk-throughs and the highly personalized attention one expects from a world-renowned restaurant.
Guests can also take advantage of more than one of our spaces through a full restaurant takeover. Starting with a ceremony in the Bellecour Room, followed by a cocktail reception in the Bar & Lounge, and a seated dinner in the Main Dining Room, this is a popular choice for weddings and other milestone celebrations. For full restaurant takeovers, live music and other forms of entertainment are also welcome at DANIEL.
Event Pricing
Event Menus
150 people max
$105 - $225
per person
Event Spaces
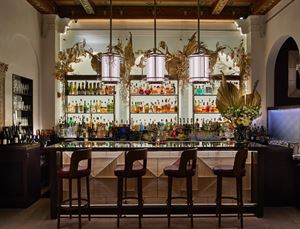
General Event Space
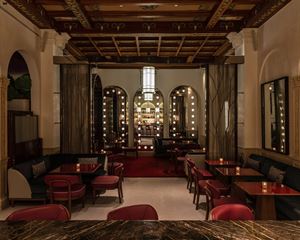
General Event Space
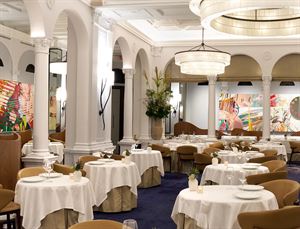


Private Dining Room
Additional Info
Neighborhood
Venue Types
Amenities
- Full Bar/Lounge
- On-Site Catering Service
Features
- Max Number of People for an Event: 150