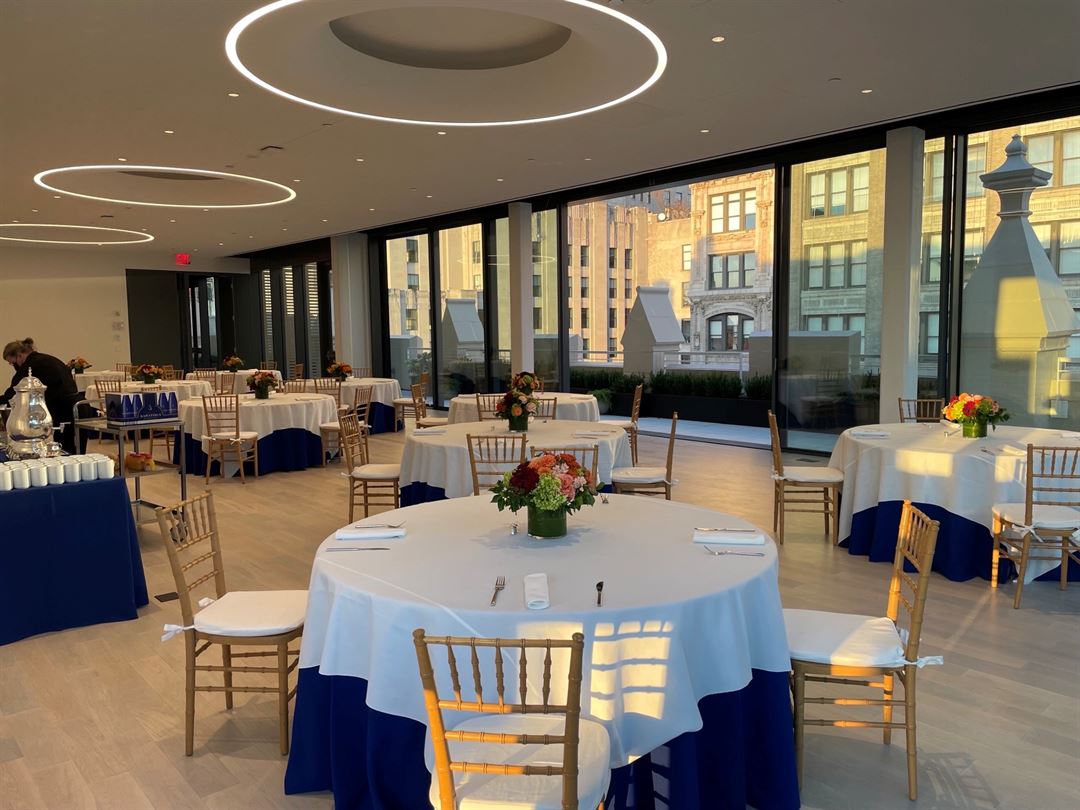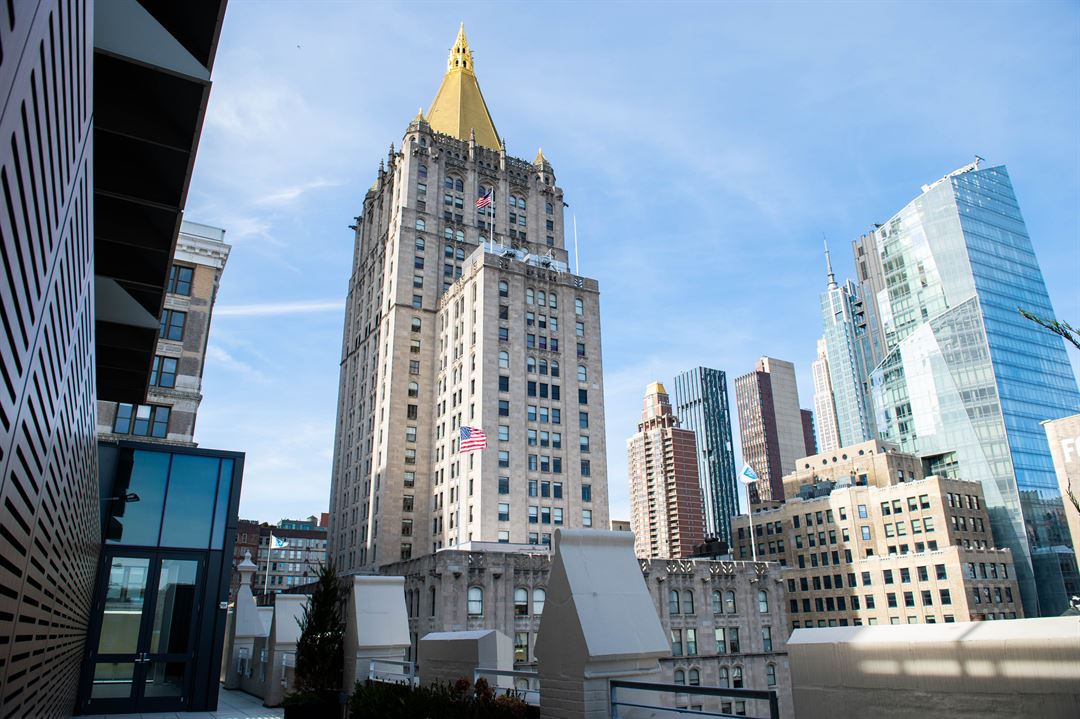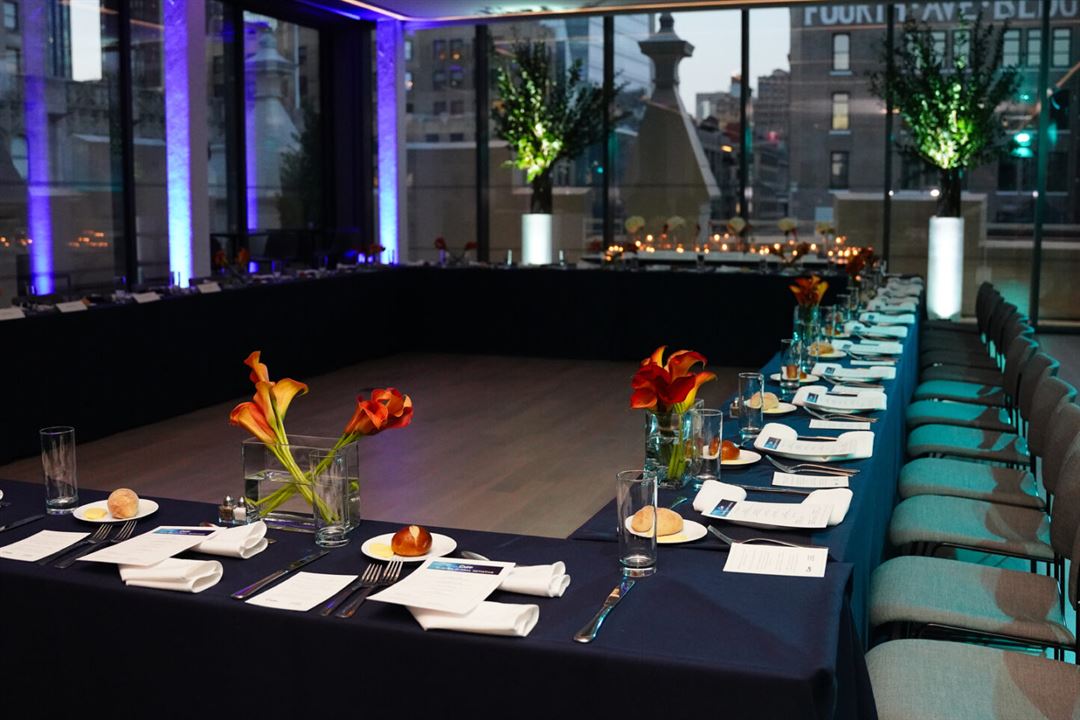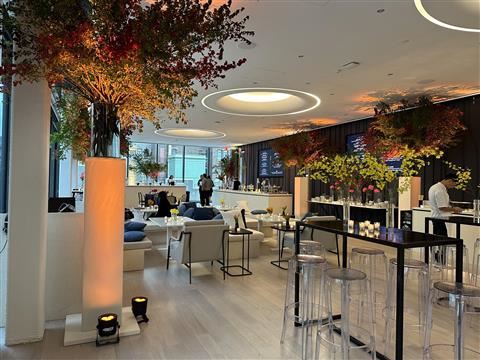








Cure
345 Park Avenue South, New York, NY
300 Capacity
$15,000 / Meeting
CURE is a state of the art Event space located in the Flatiron district in New York City.
With three uniquely versatile spaces, we are able to accommodate many styles and event concepts in a beautiful modern setting.
In addition to our event spaces, we have an immensely talented Culinary team able to tailor and customize menus, as well as a team of Audio Visual experts.
Together, we invite you to experience CURE Private Events and let us create your next memorable event!
Event Pricing
Combination Offerings
300 people max
$15,000 per event
Event Spaces

Additional Info
Neighborhood
Venue Types
Amenities
- ADA/ACA Accessible
- Full Bar/Lounge
- On-Site Catering Service
- Outdoor Function Area
- Wireless Internet/Wi-Fi
Features
- Max Number of People for an Event: 300
- Number of Event/Function Spaces: 3
- Year Renovated: 21