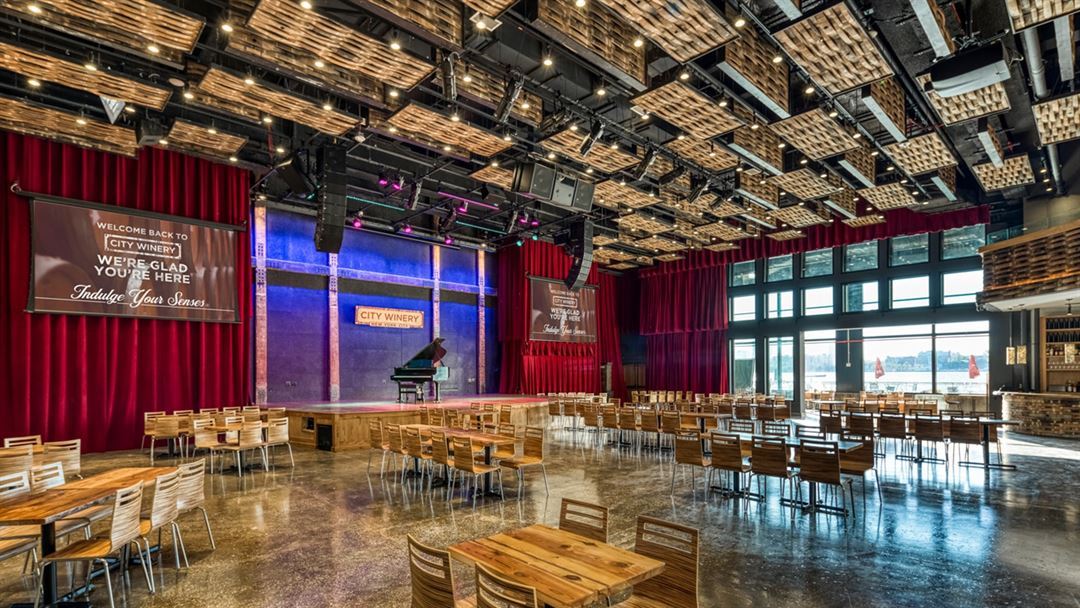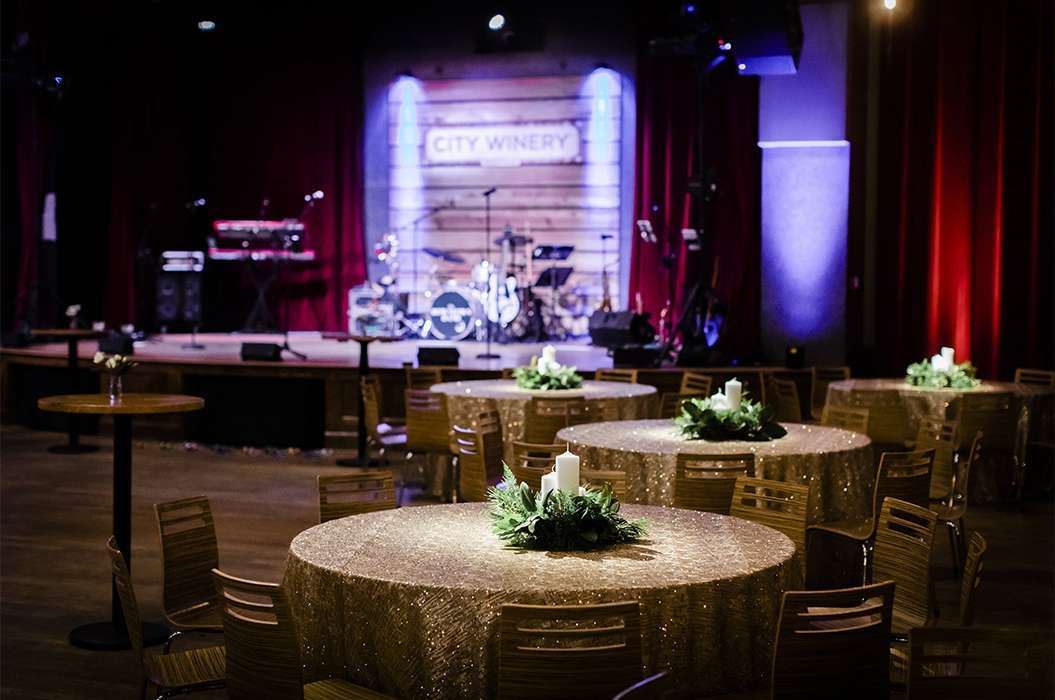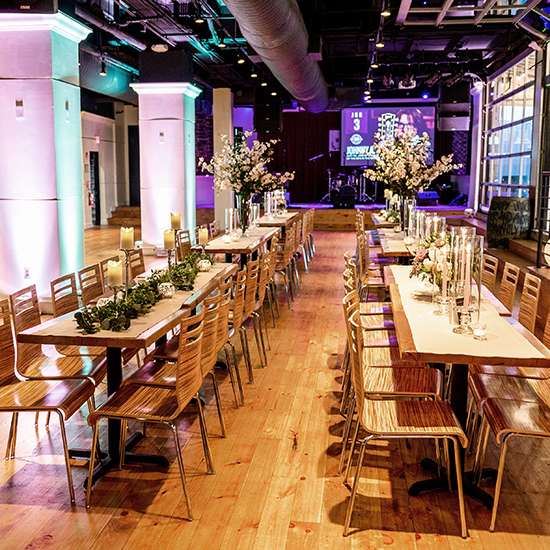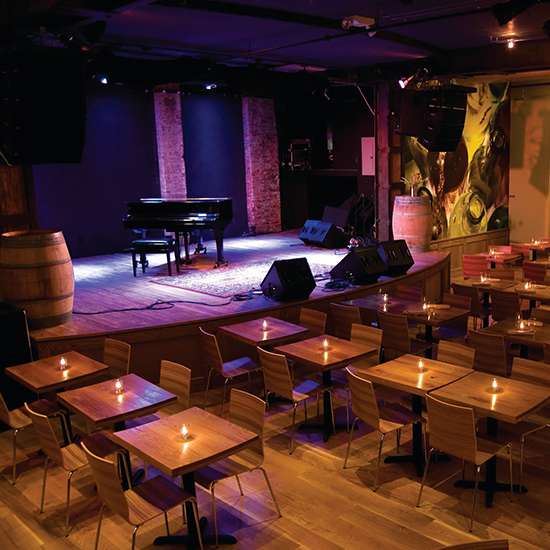





















City Winery NYC
25 11th Ave, New York, NY
1,100 Capacity
$1,000 to $80,000 for 50 Guests
Host your next event in urban wine country! With live music, an award-winning food & wine program, and stunning Hudson River views, City Winery New York has everything you need to make your next private event an unforgettable experience. From intimate private dining spaces to a full-production concert venue, we have several distinct event spaces that can be combined and configured to host up to 1100 guests.
Located at 25 Eleventh Ave at 15th Street on Pier 57 in Hudson River Park, we’re just steps from Chelsea Market and the High Line park. Please contact us to plan your next event! Are you planning a special type of event or party? Learn more about we can customize any event to meet your needs.
Event Pricing
Basic Pricing
20 - 1,000 people
$2,500 - $80,000
per event
Brunch
20 people min
$20 - $55
per person
Lunch
$95 per person
Cocktail Events
$120 - $160
per person
Buffet Dinner
20 people min
$150 - $220
per person
Classic Dinner
$170 - $250
per person
Weddings - Off Peak Season
50 - 175 people
$230 - $275
per person
Weddings - Peak Season
50 - 175 people
$240 - $285
per person
Event Spaces


Restaurant/Lounge




Additional Info
Neighborhood
Venue Types
Amenities
- ADA/ACA Accessible
- Full Bar/Lounge
- Fully Equipped Kitchen
- On-Site Catering Service
- Waterfront
- Waterview
- Wireless Internet/Wi-Fi
Features
- Max Number of People for an Event: 1100
- Special Features: • A/V System • Three 130" wide front firing draper motorized projection screens • 42" HD flat screen • Wireless mic • House podium • Internet router • 20' x 18' Elevated Stage • 42" Panasonic TH-42PHIOUKA flat screen
- Year Renovated: 2020