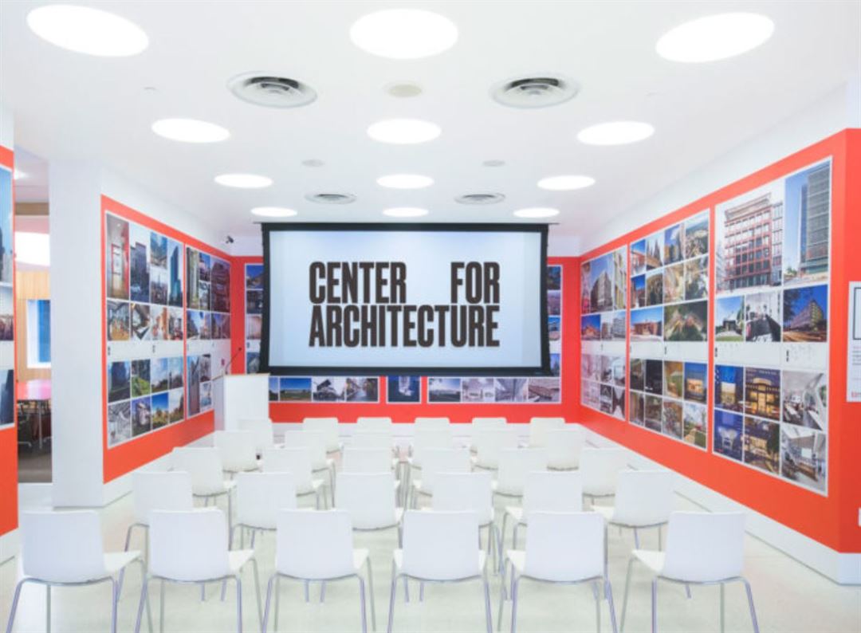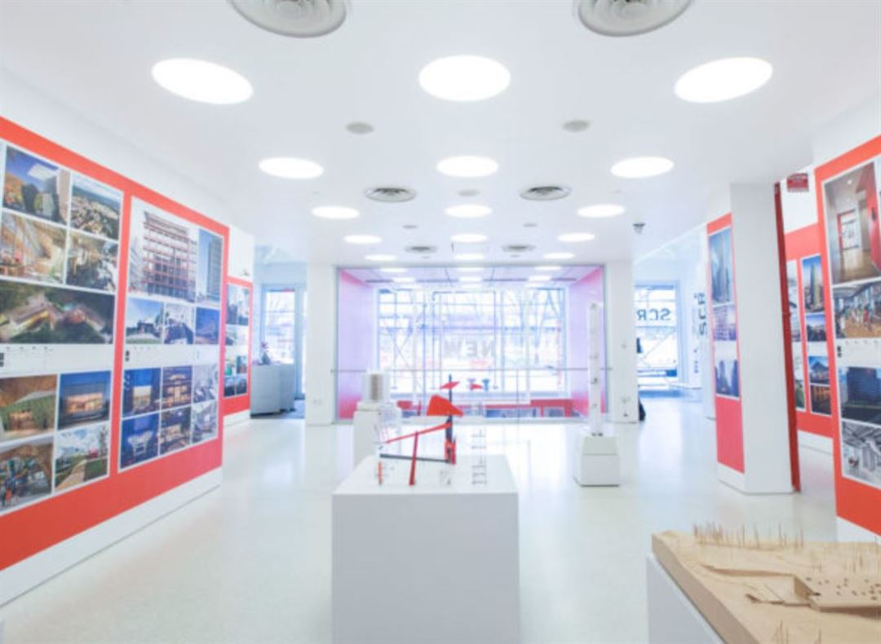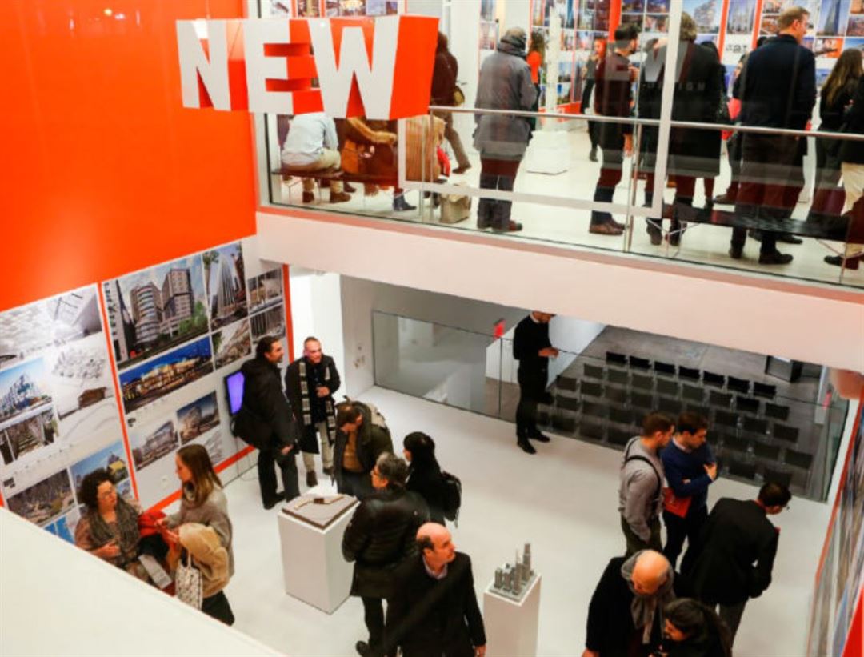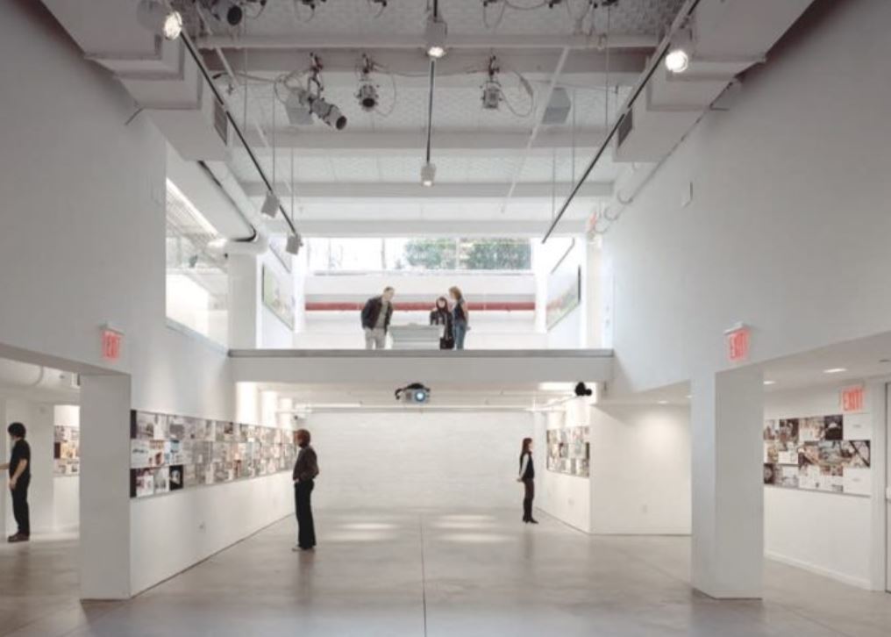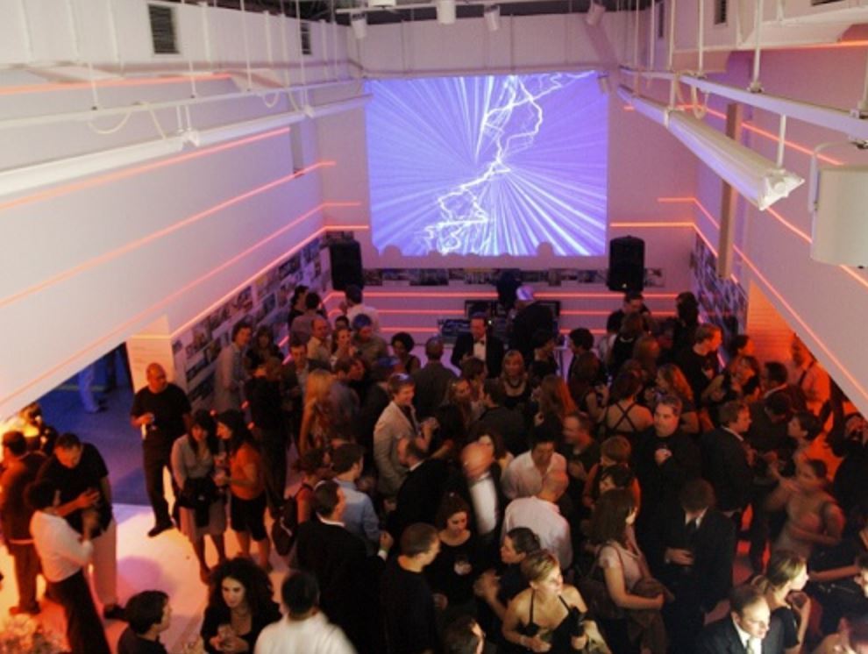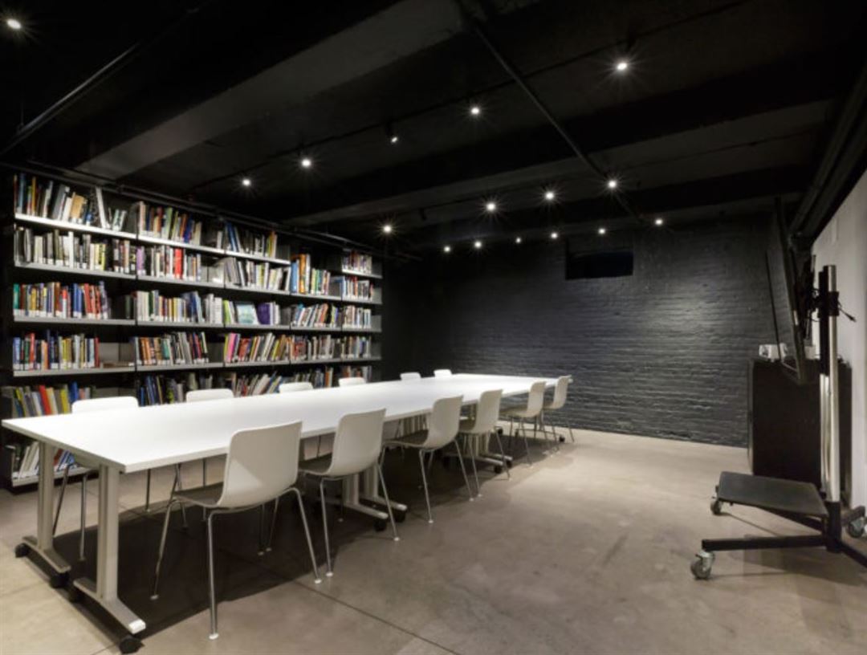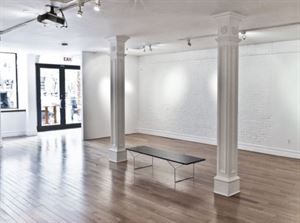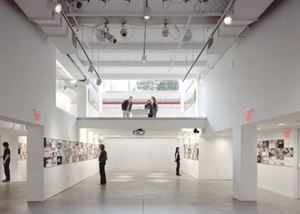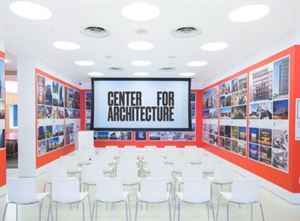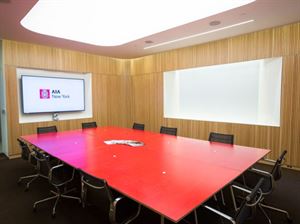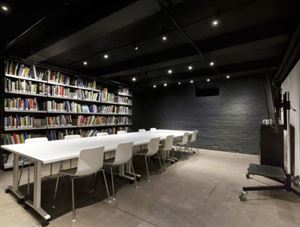Center for Architecture
536 La Guardia Pl, New York, NY
Capacity: 500 people
About Center for Architecture
With galleries spanning three floors, the Center for Architecture provides a unique opportunity to experience architecture and design through private or public events. High ceilings, natural lighting, and state-of-the-art technology make the Center for Architecture the perfect venue for your next event, contact us for more info.
Event Spaces
The 532 Space
The Edgar A. Tafel Hall
The Gerald D. Hines Gallery
The Silman Room
The Training Center
Neighborhood
Venue Types
Amenities
- ADA/ACA Accessible
- Fully Equipped Kitchen
- Wireless Internet/Wi-Fi
Features
- Max Number of People for an Event: 500
- Number of Event/Function Spaces: 3
- Special Features: audio-visual equipment and set up ); facility set-up and break-down; coordination of deliveries and pick-ups on-site facilities and audio-visual staff support; promotional support for public events; and coordination of security
- Total Meeting Room Space (Square Feet): 8,000
