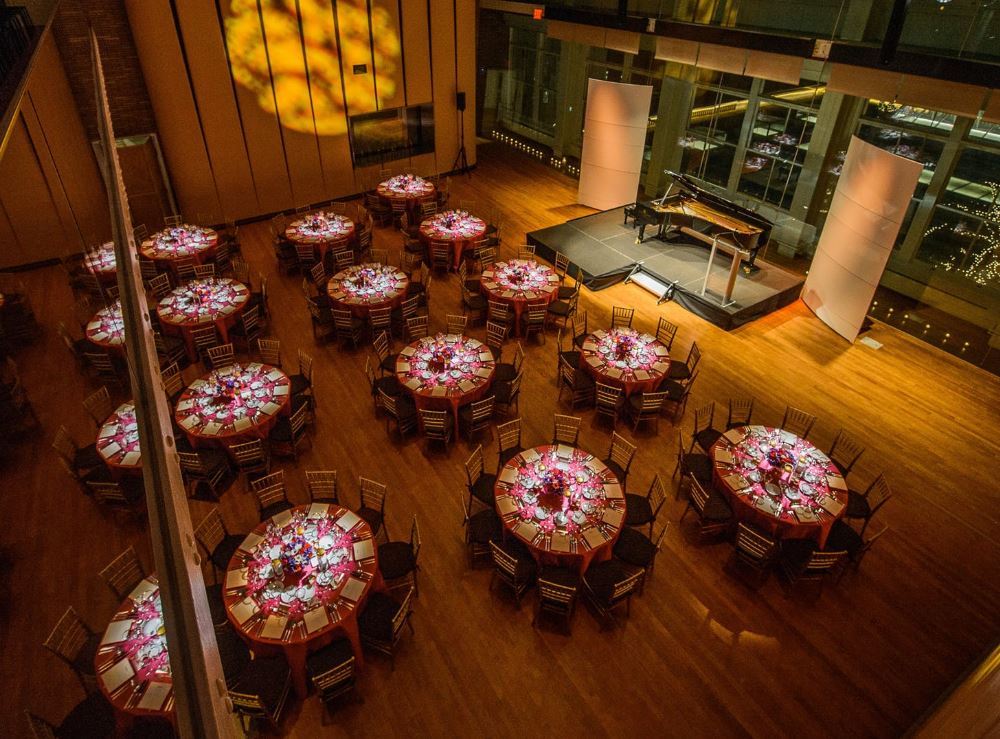
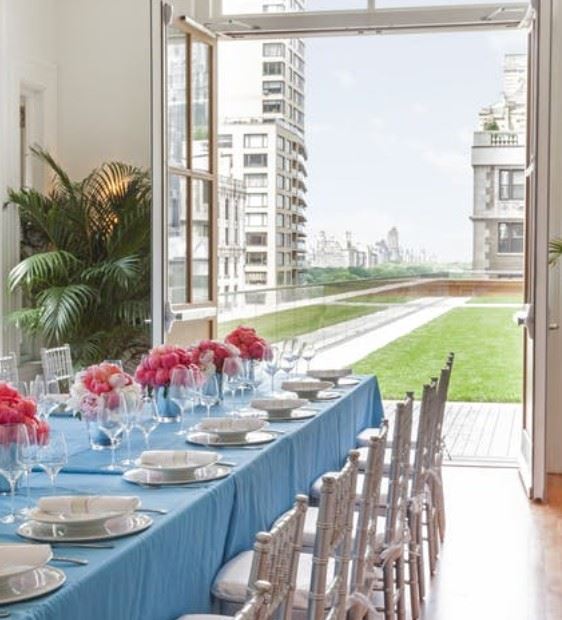
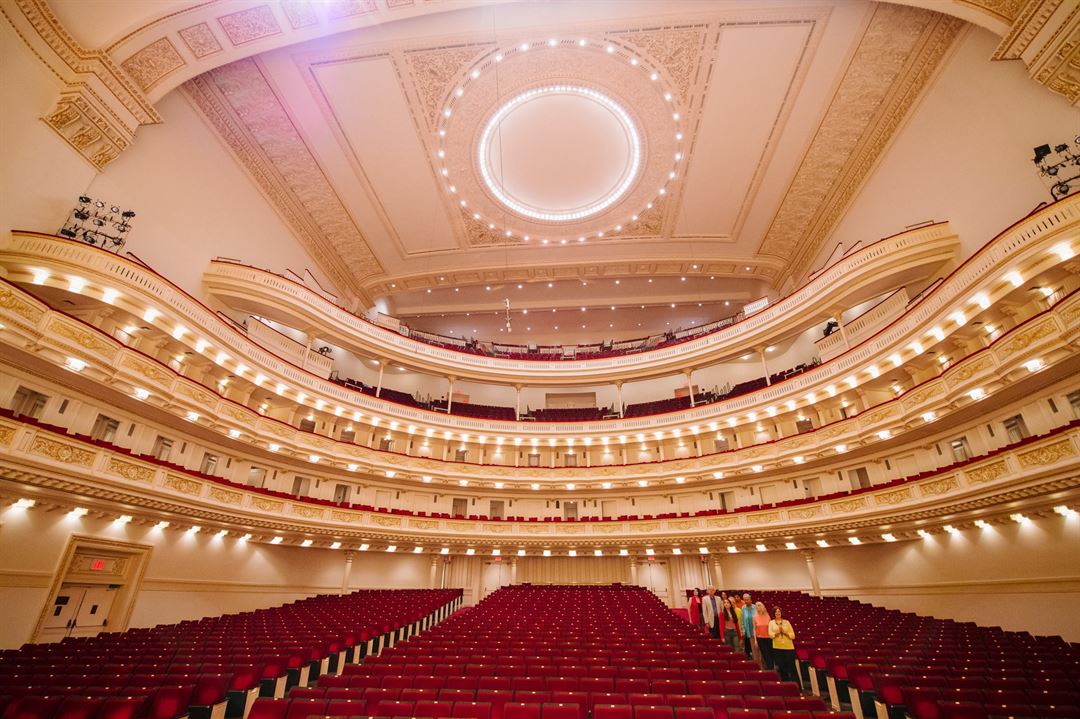
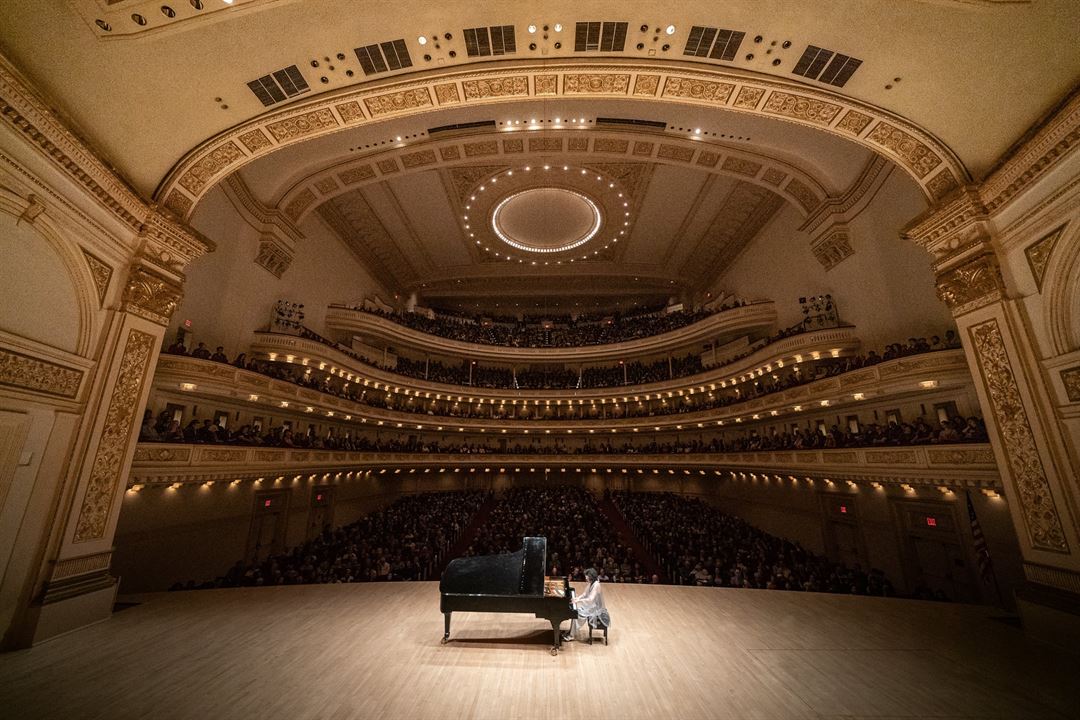
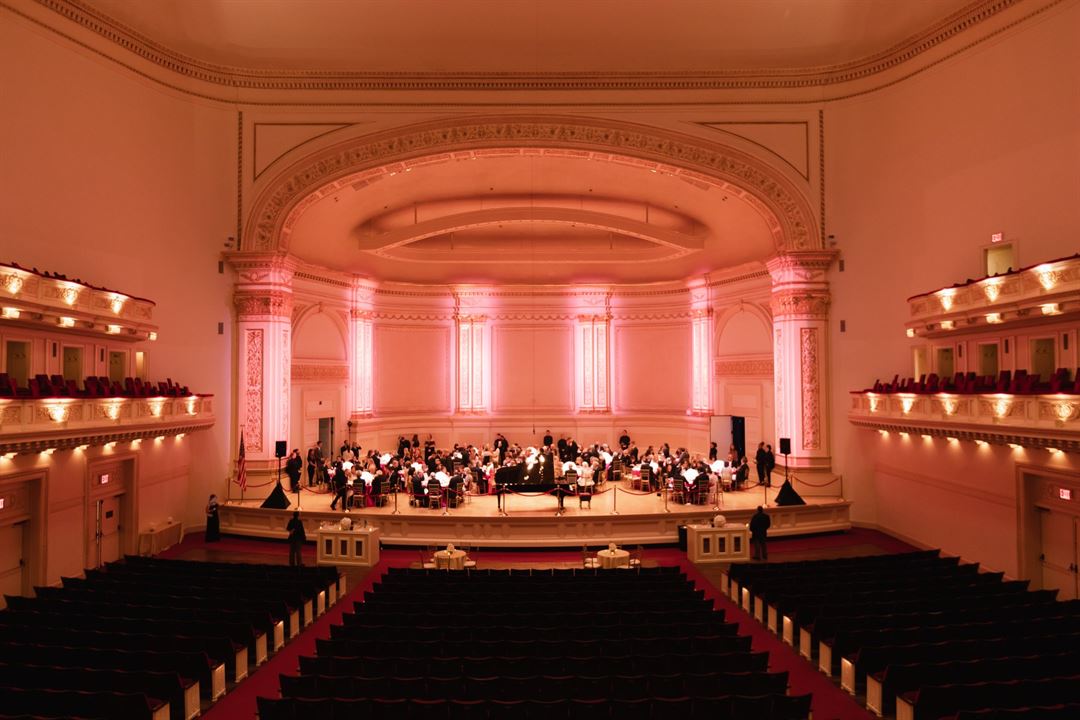






















Carnegie Hall
Carnegie Hall, 881 7th Avenue, New York, NY
250 Capacity
Matching the artistry and grandeur of the world's most iconic music hall, Carnegie Hall's extraordinary event spaces feature an expansive rooftop terrace, a private dining room with historic fixtures, and newly renovated, flexible spaces with dramatic windows that showcase Central Park and skyline views.
Whether you’re planning an elegant wedding, a lavish Mitzvah, a chic corporate gathering, or a non-profit gala, Constellation, our on-site exclusive culinary partner, will bring your vision to life with delicious fare presented beautifully and served with choreographed precision.
Event Spaces
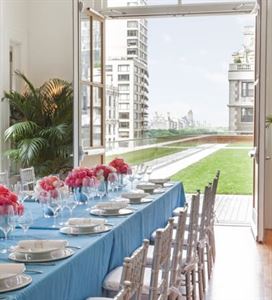
General Event Space
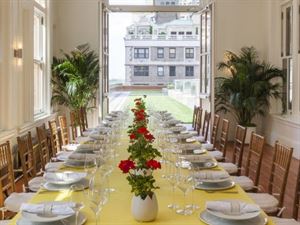
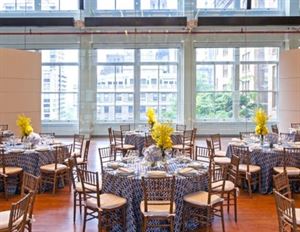
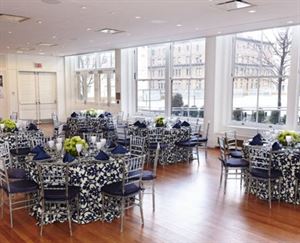
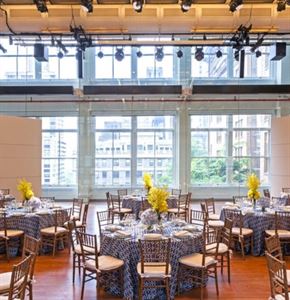
General Event Space
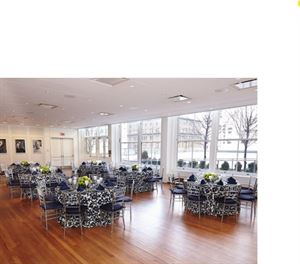
General Event Space

General Event Space

General Event Space

General Event Space

General Event Space
Additional Info
Neighborhood
Venue Types
Amenities
- ADA/ACA Accessible
- On-Site Catering Service
- Outdoor Function Area
- Wireless Internet/Wi-Fi
Features
- Max Number of People for an Event: 250