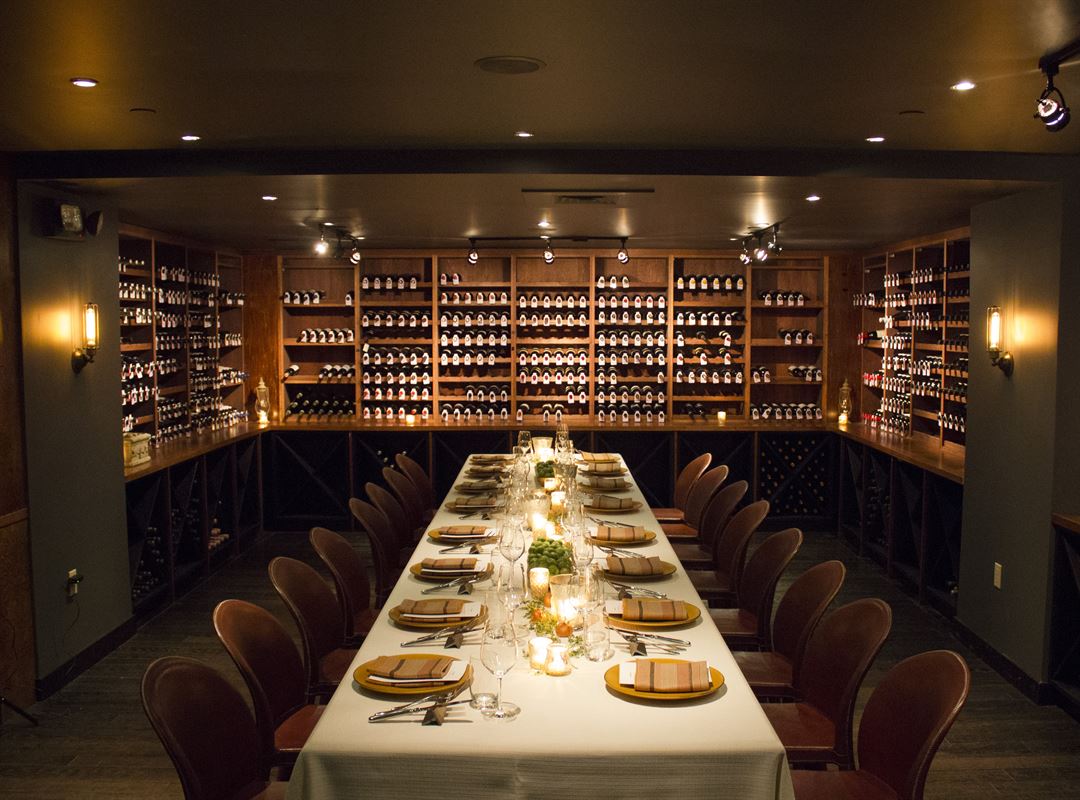
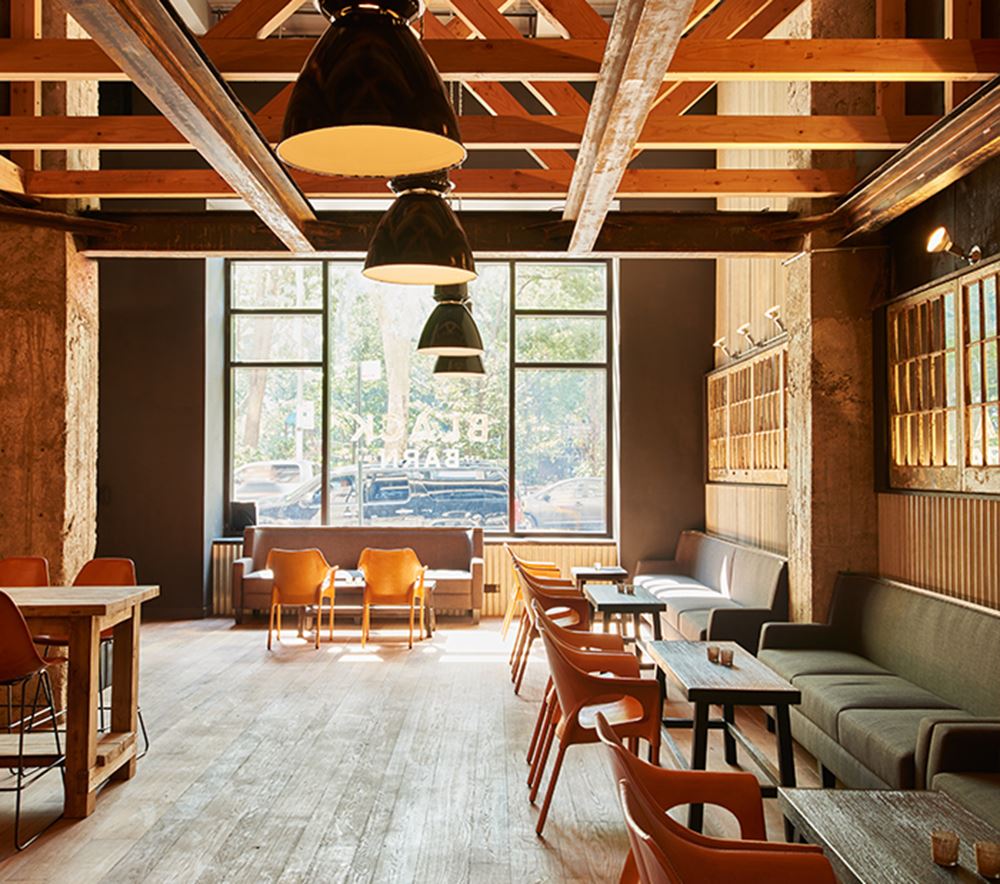
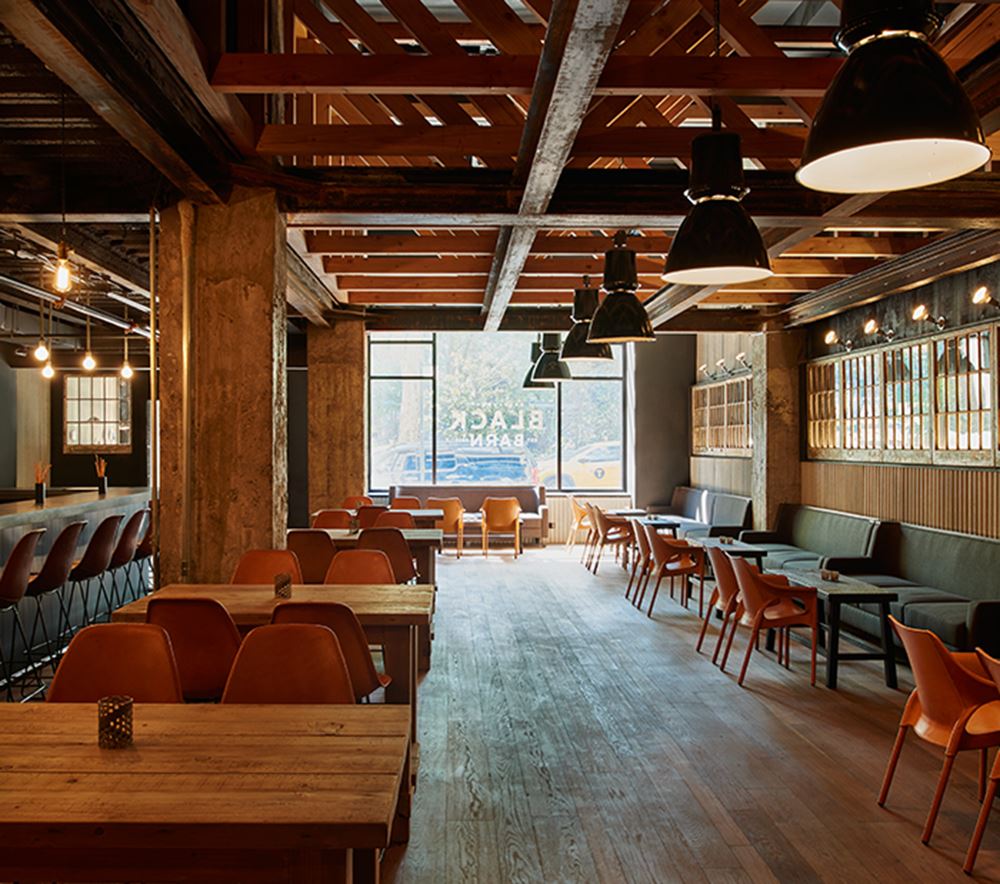

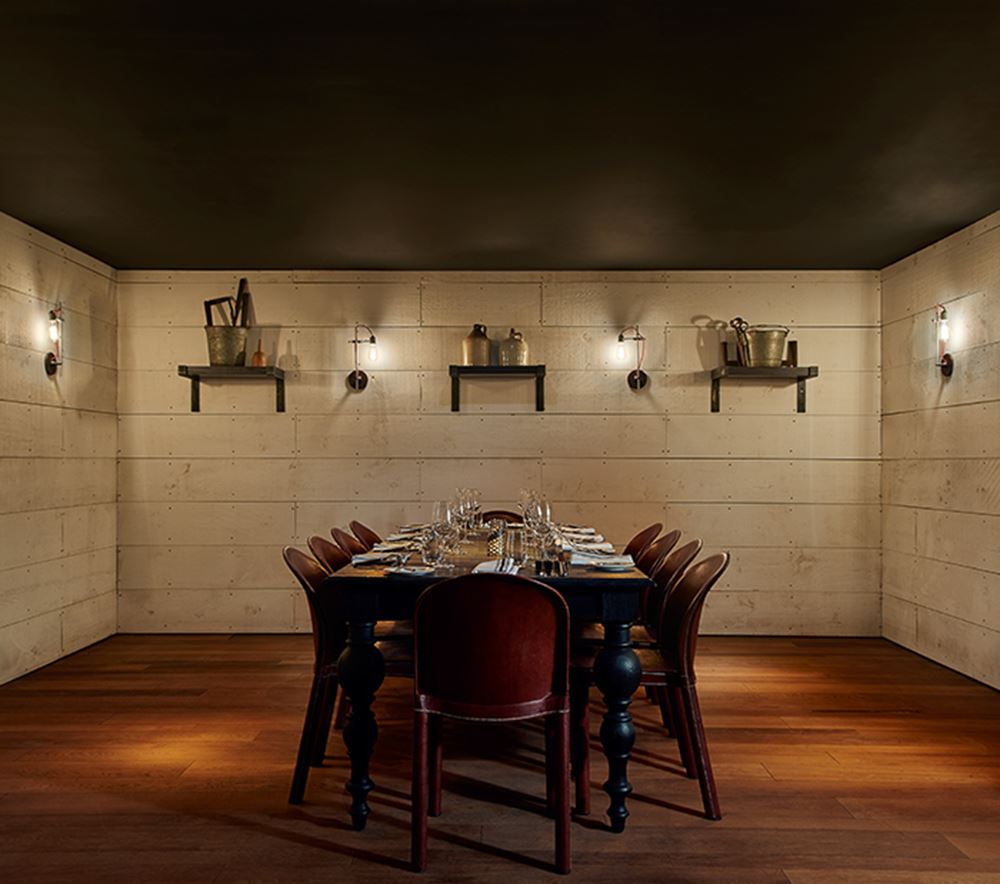









BLACKBARN
19 E 26th St, New York, NY, New York, NY
500 Capacity
$1,750 to $8,750 for 50 Guests
Planning a celebratory event is an exciting time, but there are many details to take care of in order to create a successful day. If you are looking for private dining restaurants in New York, NY, BLACKBARN Restaurant offers a range of beautifully styled spaces that will enhance your event. We cater to those organizing birthdays, weddings, and any other type of celebration with private dining options that suit your style and budget.
Event Pricing
Passed Hors D'oeuvres
10 - 450 people
$35 - $65
per person
Stationary Hors D'oeuvres
10 - 450 people
$50 - $125
per person
Open Bar
10 - 450 people
$65 - $95
per person
Seated Dinner
10 - 450 people
$135 - $175
per person
Event Spaces

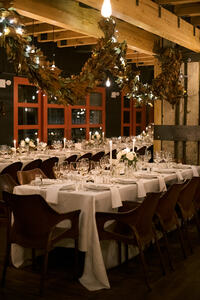
Restaurant/Lounge
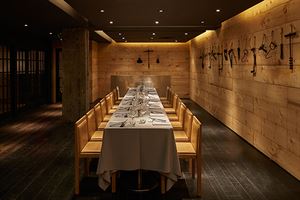
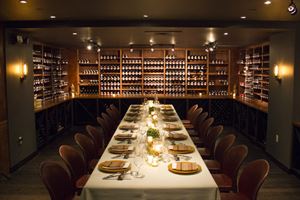
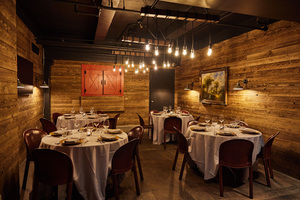
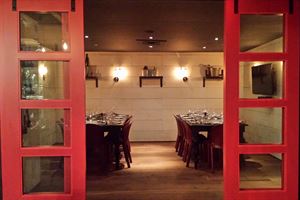
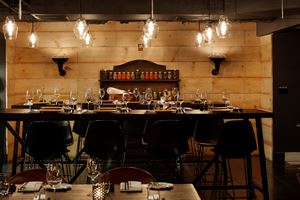
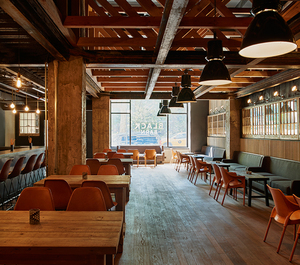
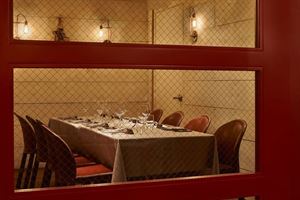
Additional Info
Neighborhood
Venue Types
Amenities
- ADA/ACA Accessible
- Full Bar/Lounge
- Fully Equipped Kitchen
- On-Site Catering Service
- Outdoor Function Area
- Wireless Internet/Wi-Fi
Features
- Max Number of People for an Event: 500
- Number of Event/Function Spaces: 7
- Special Features: Wine Cellar, Lofted Private Room, Outdoor Patio, Private Dining Room for 20, Private Dining Room for 12
- Total Meeting Room Space (Square Feet): 14,000
- Year Renovated: 2015