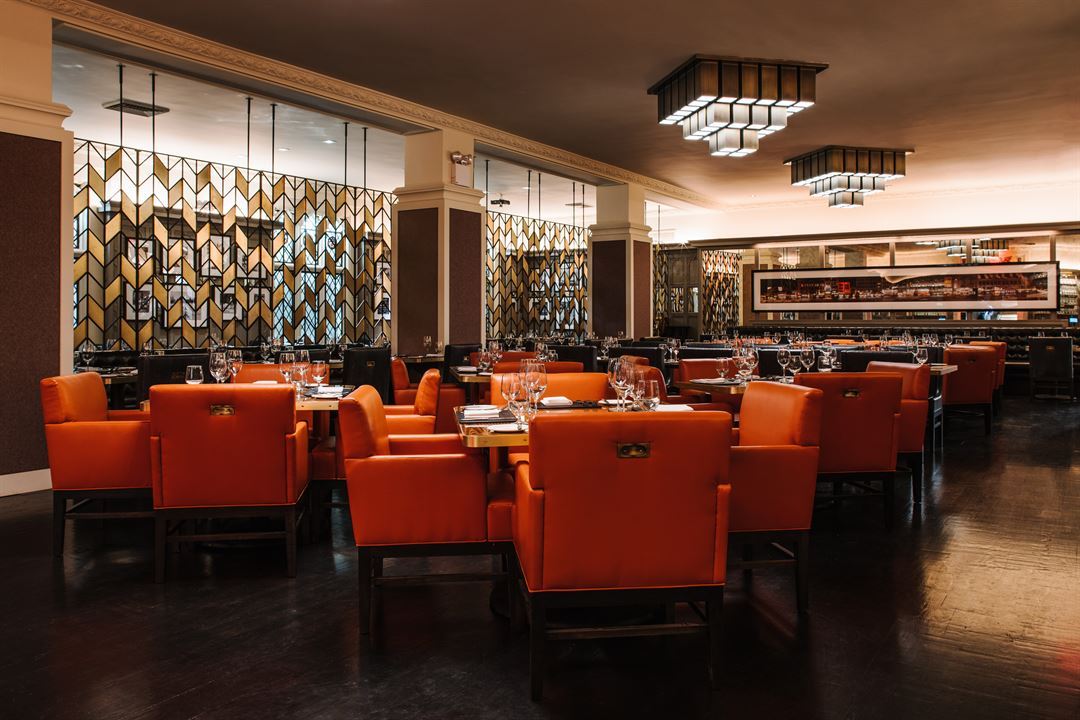
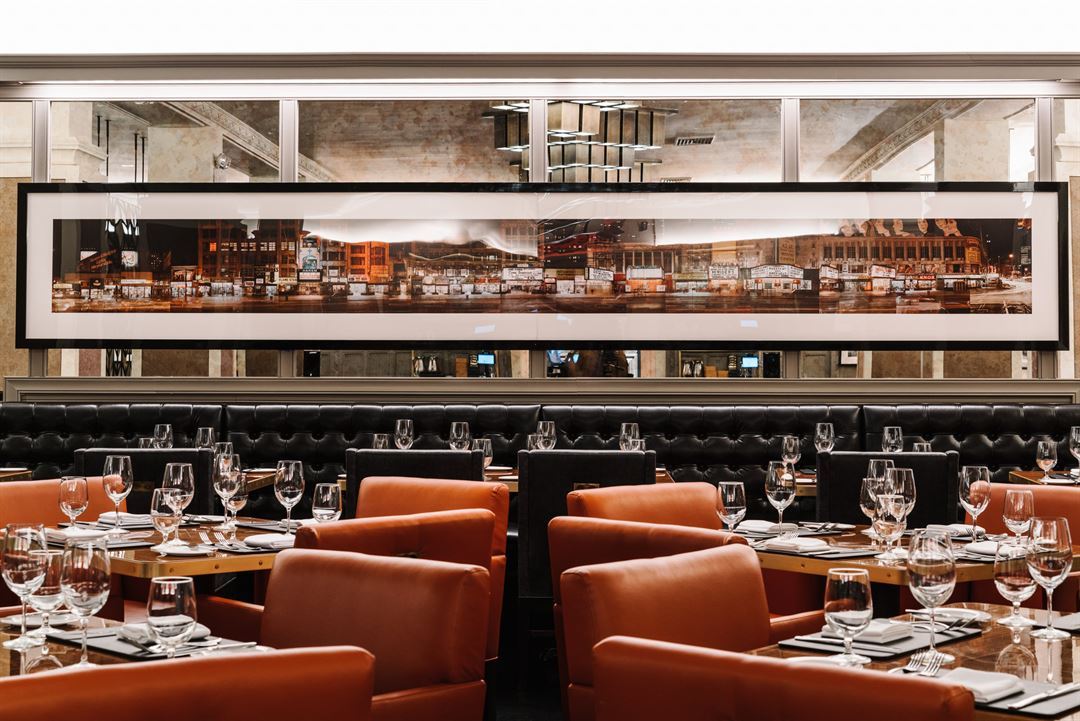
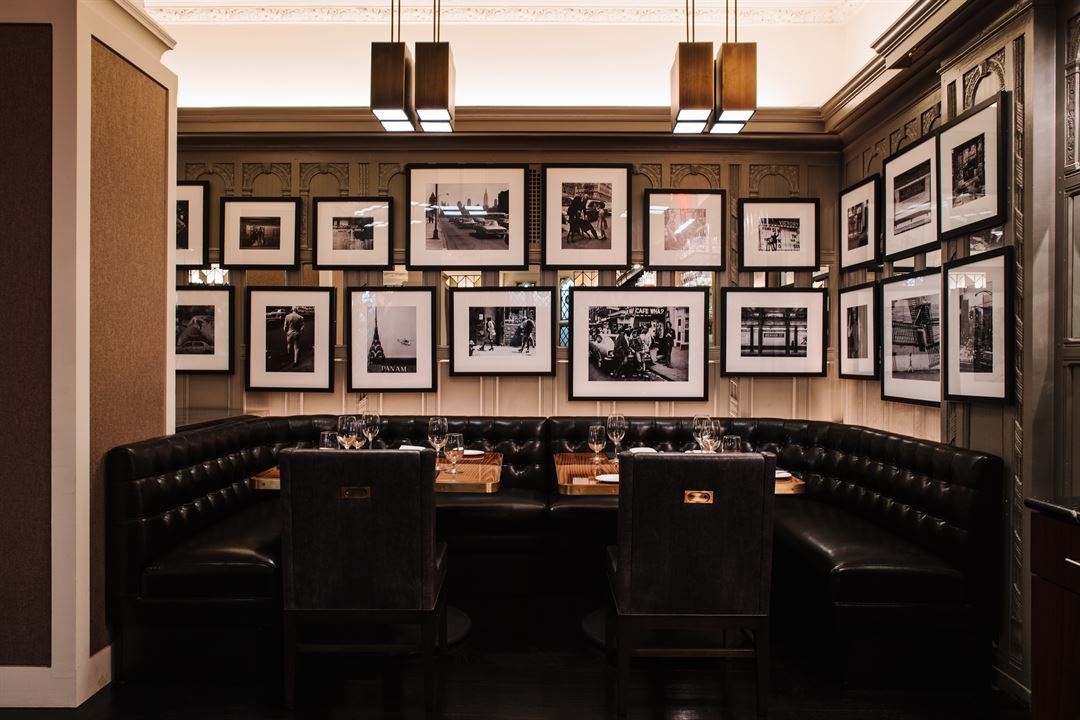
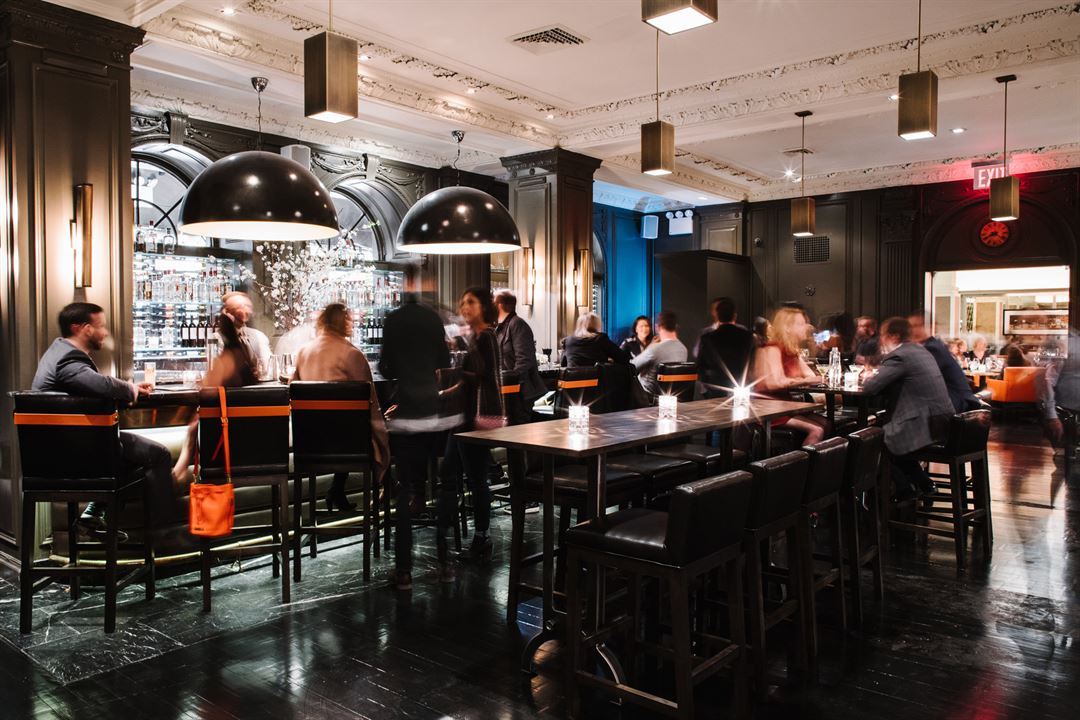






American Cut Midtown
109 E 56th St, New York, NY
350 Capacity
$1,100 to $8,500 for 50 Guests
From intimate dinners in our striking private dining room to larger parties in our lower-level space, American Cut Tribeca offers a variety of options for your next event.
Event Pricing
Menu Options Starting At
350 people max
$22 - $170
per person
Event Spaces
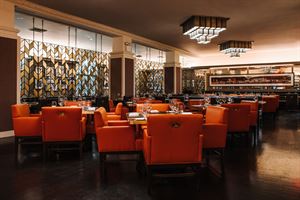
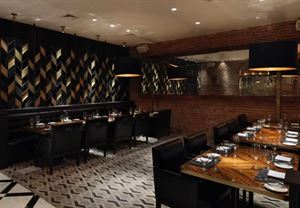
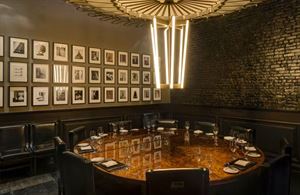

Additional Info
Neighborhood
Venue Types
Features
- Max Number of People for an Event: 350