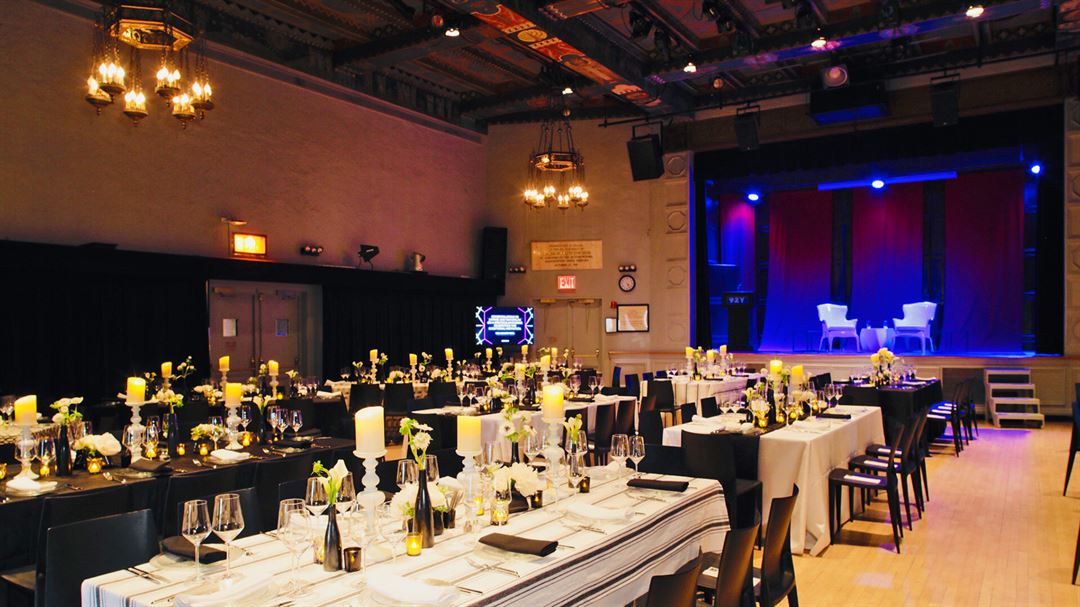
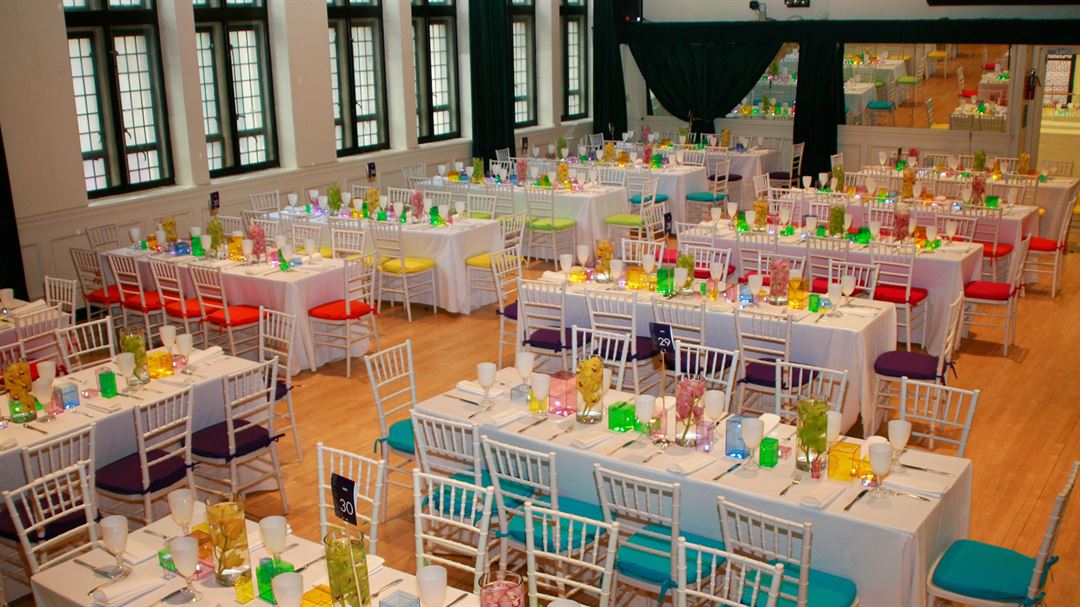
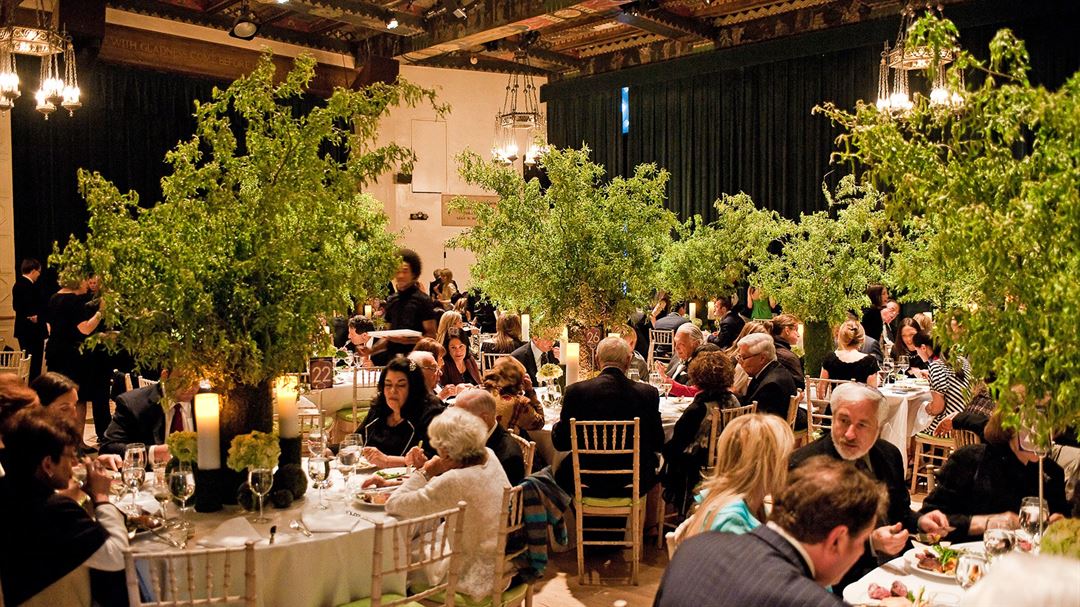
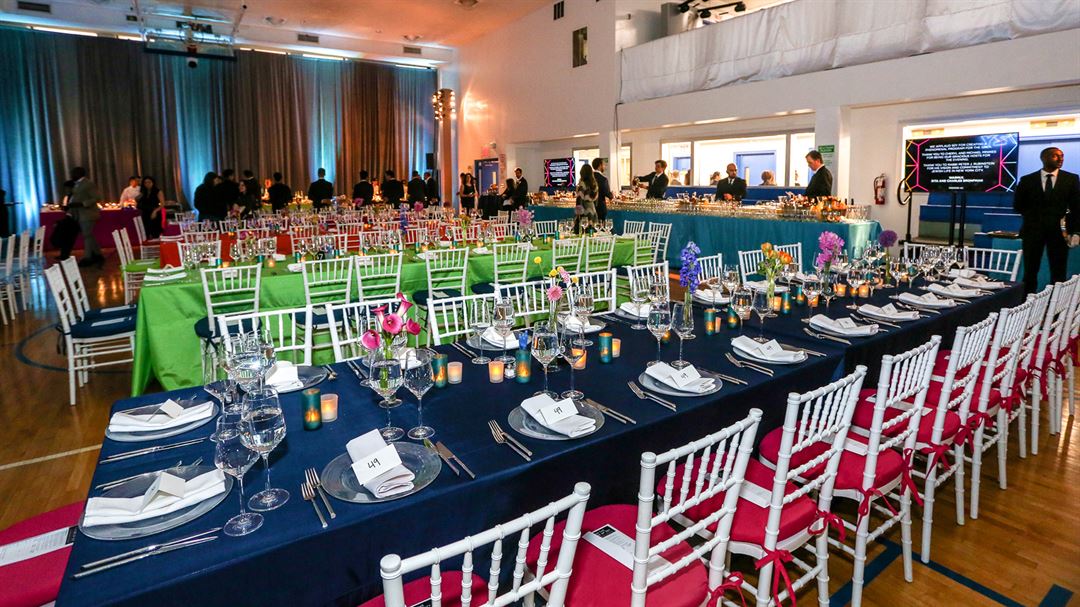
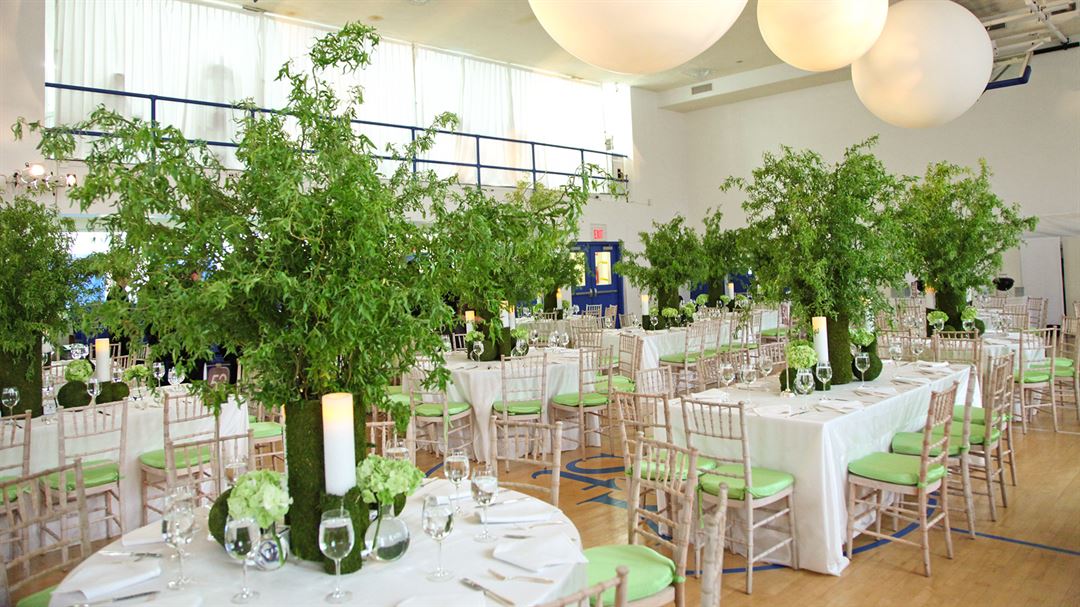









92NY
1395 Lexington Ave, New York, NY
1,405 Capacity
Home to numerous reception spaces, classrooms & gymnasia, and state-of-the-art performance venues, 92NY is the perfect setting for your next event whether you are hosting a party, planning a corporate conference, staging a performance or screening a film.
Event Spaces
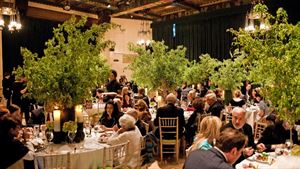
General Event Space
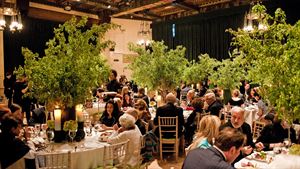
General Event Space
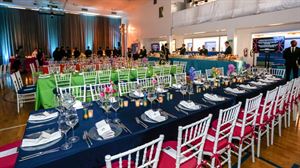
General Event Space
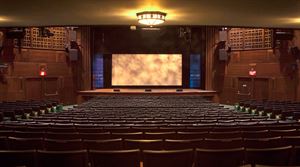
General Event Space
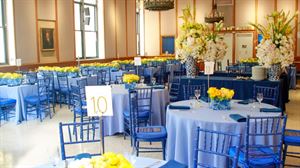
General Event Space
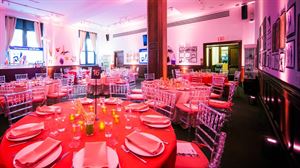
General Event Space
Additional Info
Neighborhood
Venue Types
Amenities
- ADA/ACA Accessible
- Outside Catering Allowed
- Wireless Internet/Wi-Fi
Features
- Max Number of People for an Event: 1405