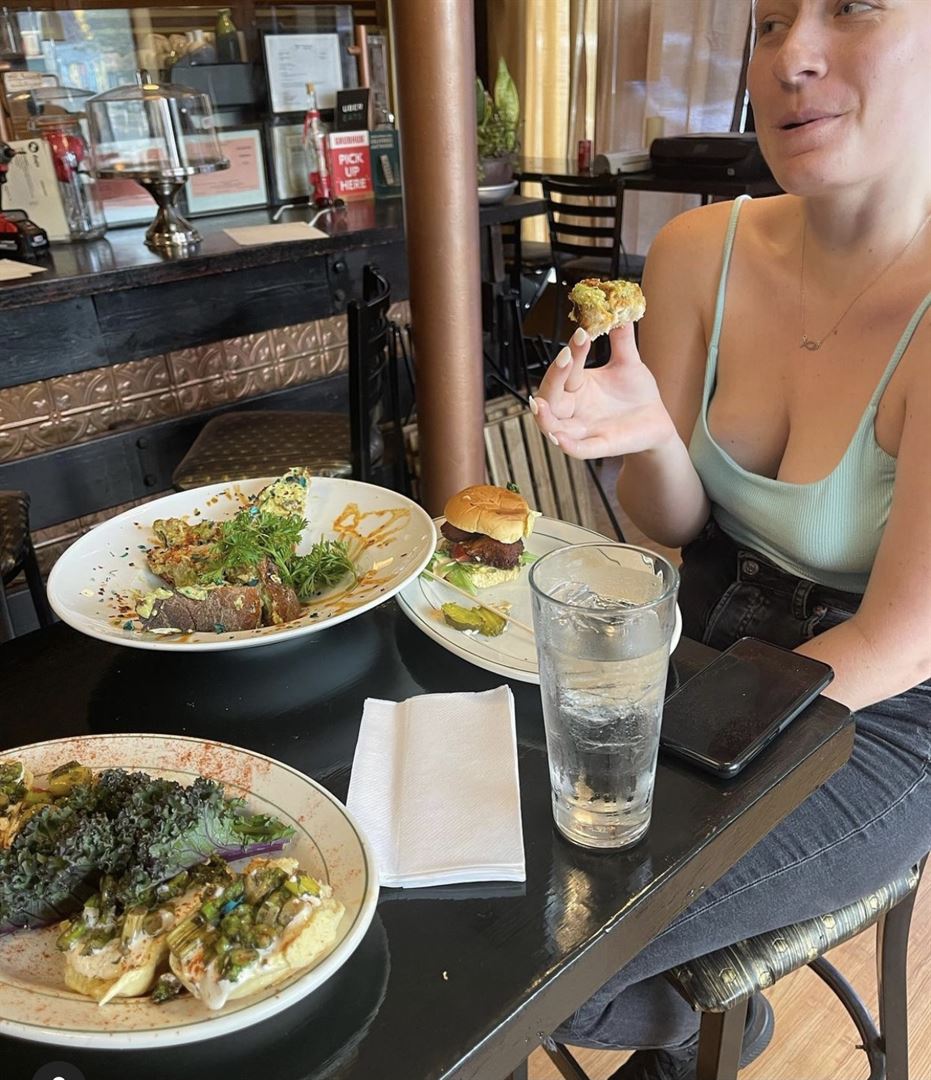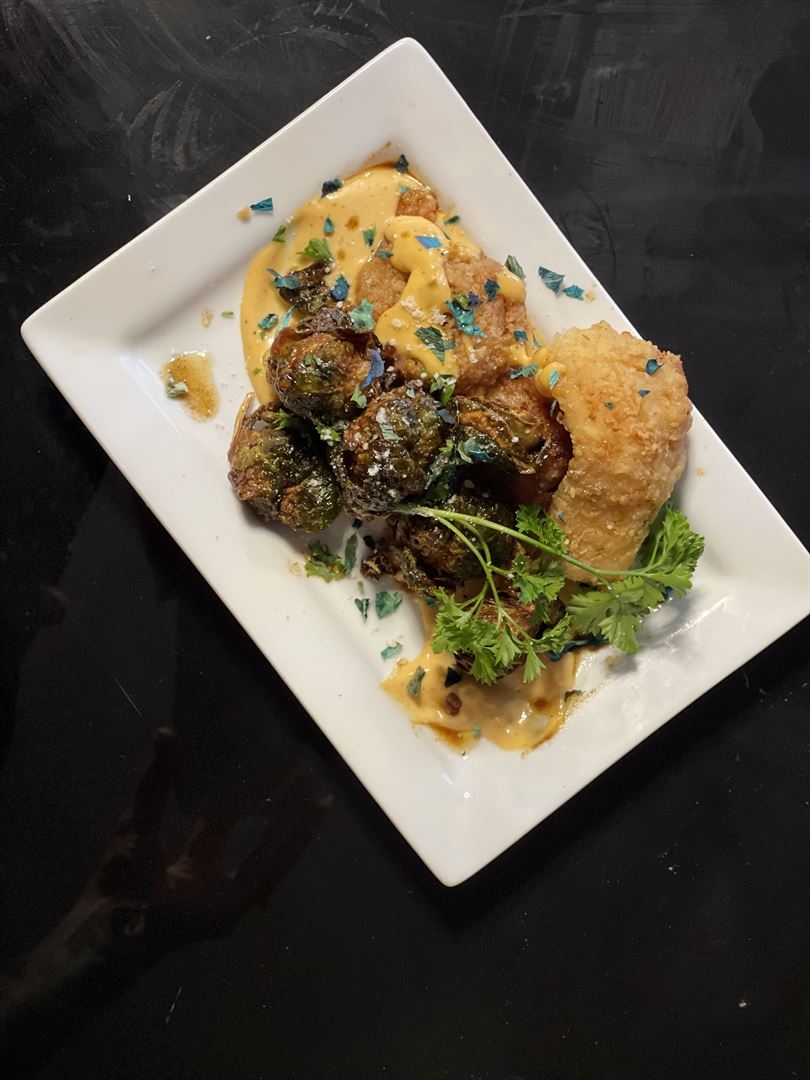








5C Jazz Club & Cultural Center
68 Avenue C, New York, NY
75 Capacity
$600 to $5,000 for 50 Guests
We are a full-service bar and restaurant with 5-star ratings on Google & Yelp! Let us host your next event/party. We offer a customizable food & drink menu, tailored to fit your needs and your budget. We even offer an option of having live entertainment at your event/party!! We have indoor & outdoor seating.
Event Pricing
Custom
5 - 75 people
$25 - $100
per person
Hourly
1 - 75 people
$150 per hour
Availability
Event Spaces


Restaurant/Lounge
Additional Info
Neighborhood
Venue Types
Amenities
- ADA/ACA Accessible
- Full Bar/Lounge
- Fully Equipped Kitchen
- On-Site Catering Service
- Outdoor Function Area
- Wireless Internet/Wi-Fi
Features
- Max Number of People for an Event: 75
- Number of Event/Function Spaces: 2
- Special Features: We have a grand piano on site and can easily include live entertainment of your choice with any event / party. We also have a multitude of lighting equipment to make your event just as you imagined it would be.
- Total Meeting Room Space (Square Feet): 900
- Year Renovated: 2021