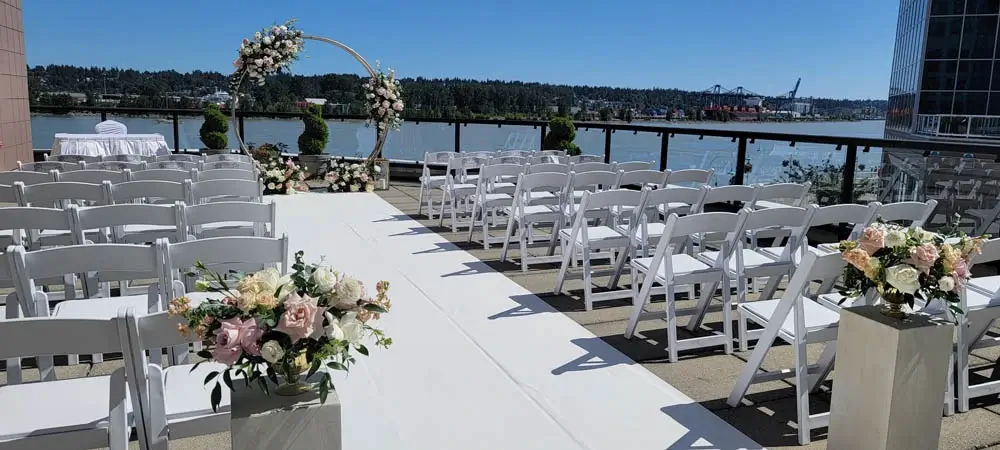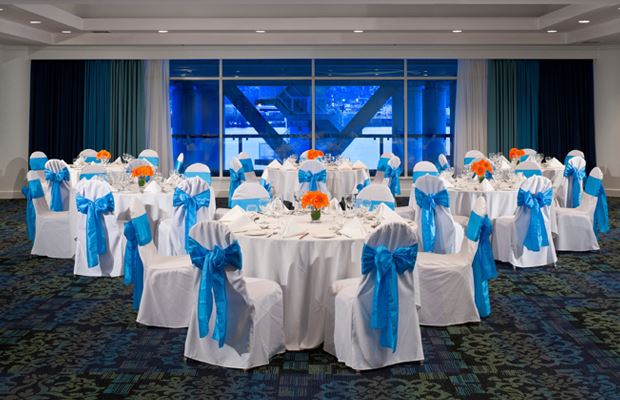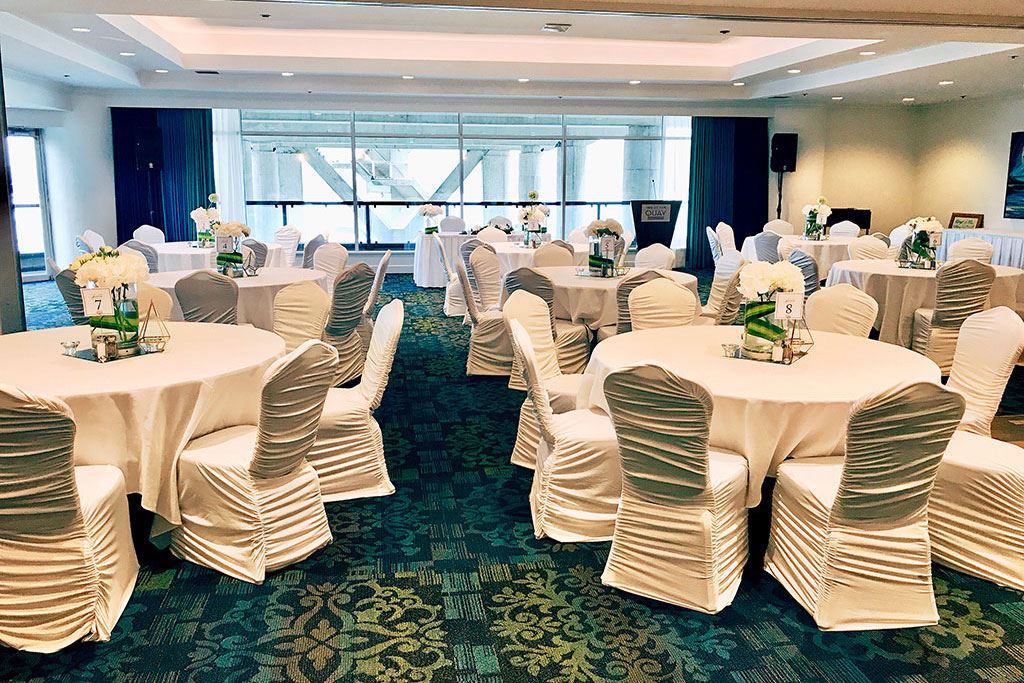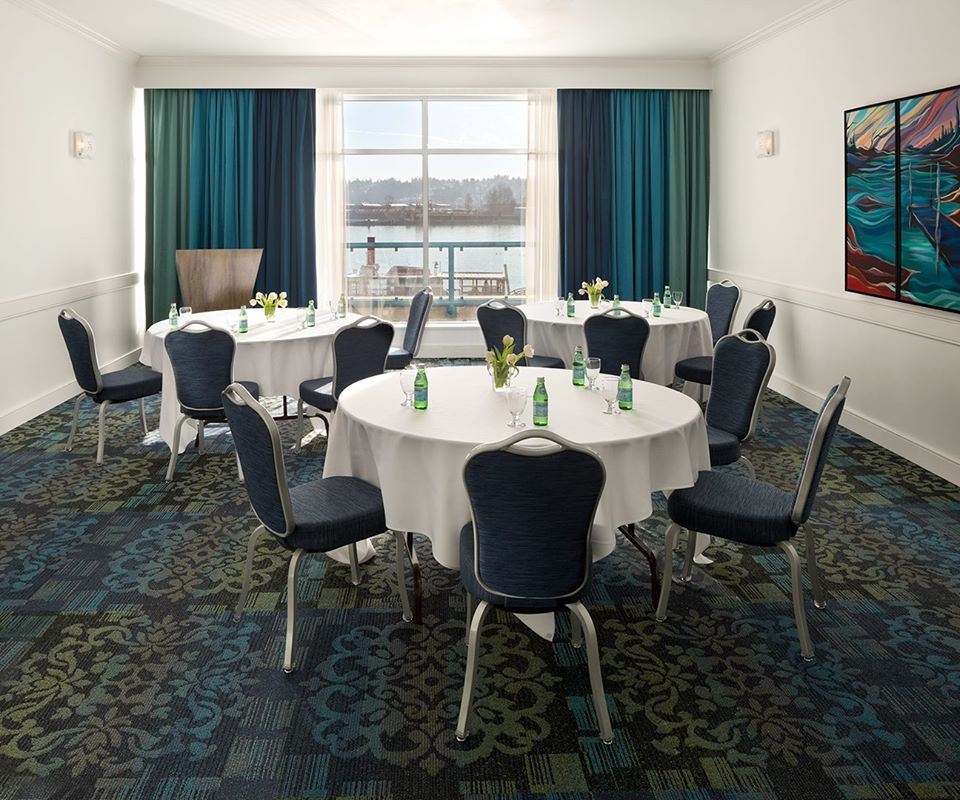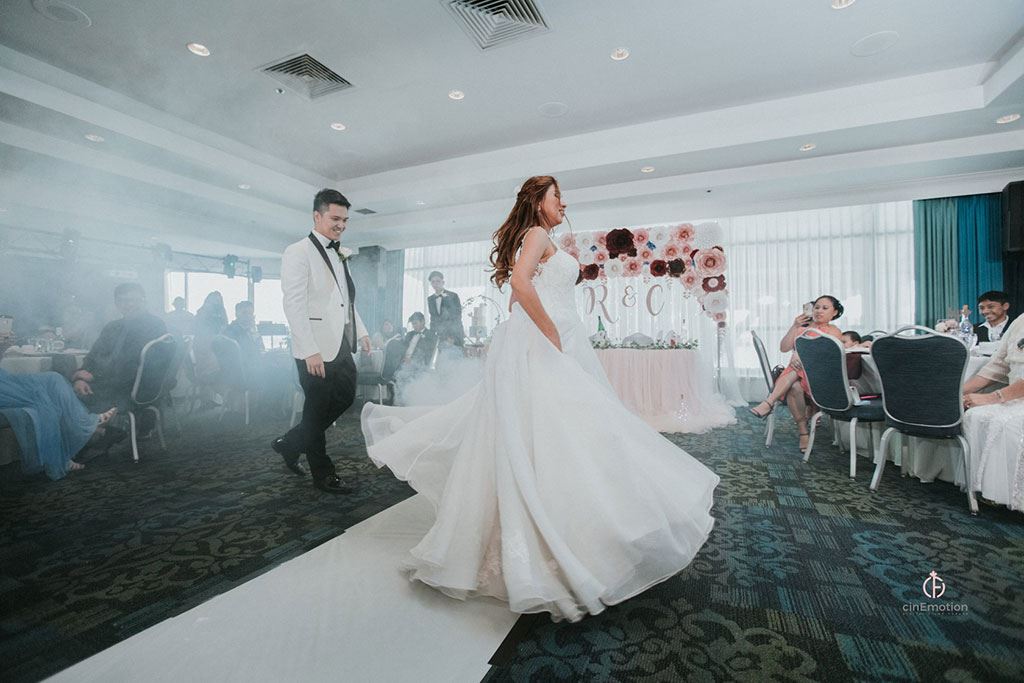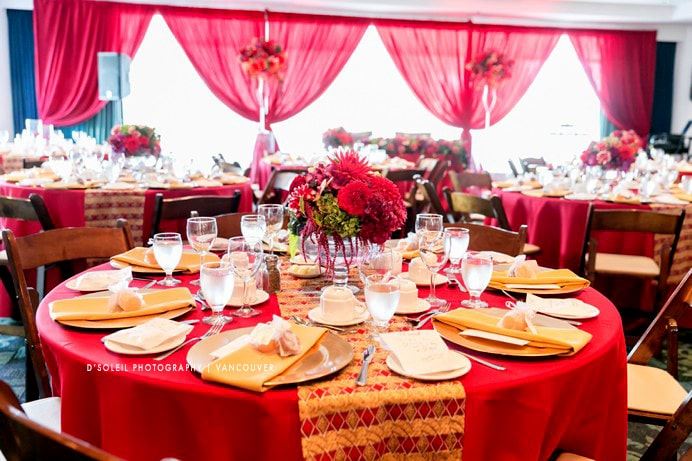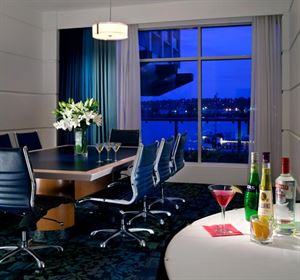Inn at the Quay
900 Quayside Drive, New Westminster, BC
Typically Responds within 12 hours
Capacity: 150 people
About Inn at the Quay
Allow us to give you a reason to celebrate. Versatile event space, exceptional planners and an award-winning culinary team each help create remarkable occasions in downtown Vancouver.
Perched on the Fraser River boardwalk, the Inn At The Quay offers a picture-perfect setting for your eternal love story. Choose from three exquisite meeting rooms for intimate dinners of up to 30 guests, a charming ballroom for grand celebrations of up to 150, and everything in-between.
Shift your meeting landscape from the mundane to the memorable. We’ve swapped cubicle walls for liquid landscapes. Our four distinct meeting spaces span 2,800 sq. ft. and welcome up to 150 visionaries. It doesn’t have to be all work – our private wraparound waterfront balcony is the perfect spot for catching those legendary West Coast sunsets and striking up spirited conversations.
Event Pricing
Plated Reception
Attendees: 0-150
| Deposit is Required
| Pricing is for
all event types
Attendees: 0-150 |
$55 - $90
/person
Pricing for all event types
Weddings
Attendees: 0-150
| Deposit is Required
| Pricing is for
all event types
Attendees: 0-150 |
$55 - $75
/person
Pricing for all event types
Event Spaces
Board Room
Hospitality Suites
Hyack Ballroom
Riverside
Venue Types
Amenities
- ADA/ACA Accessible
- On-Site Catering Service
- Outdoor Function Area
- Waterfront
- Waterview
- Wireless Internet/Wi-Fi
Features
- Max Number of People for an Event: 150
