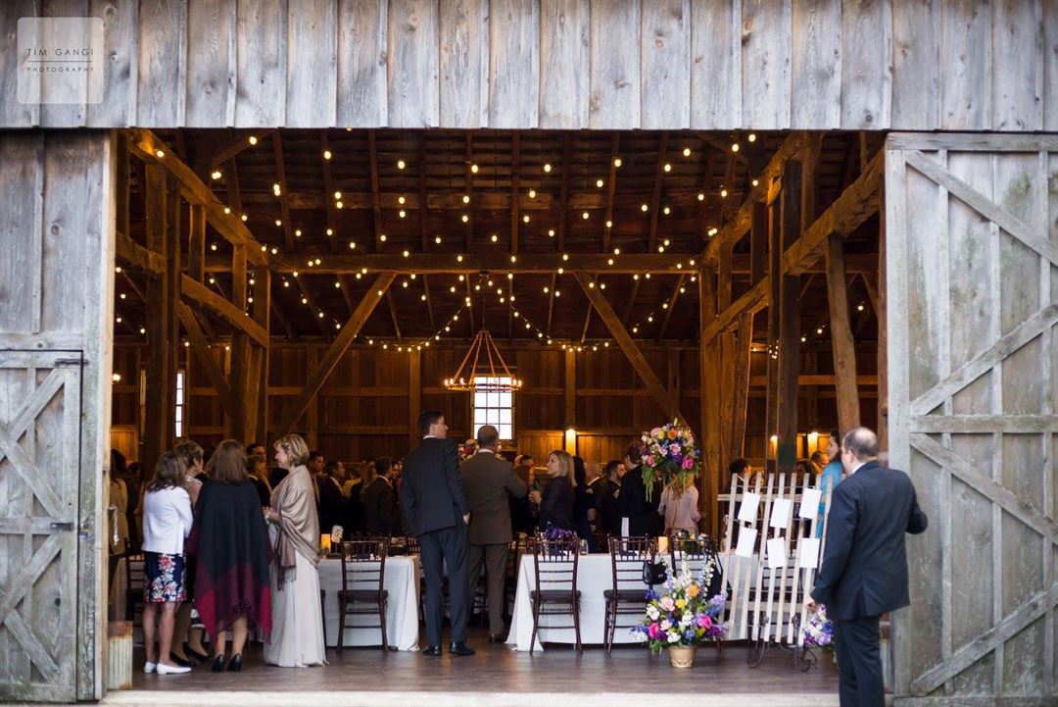
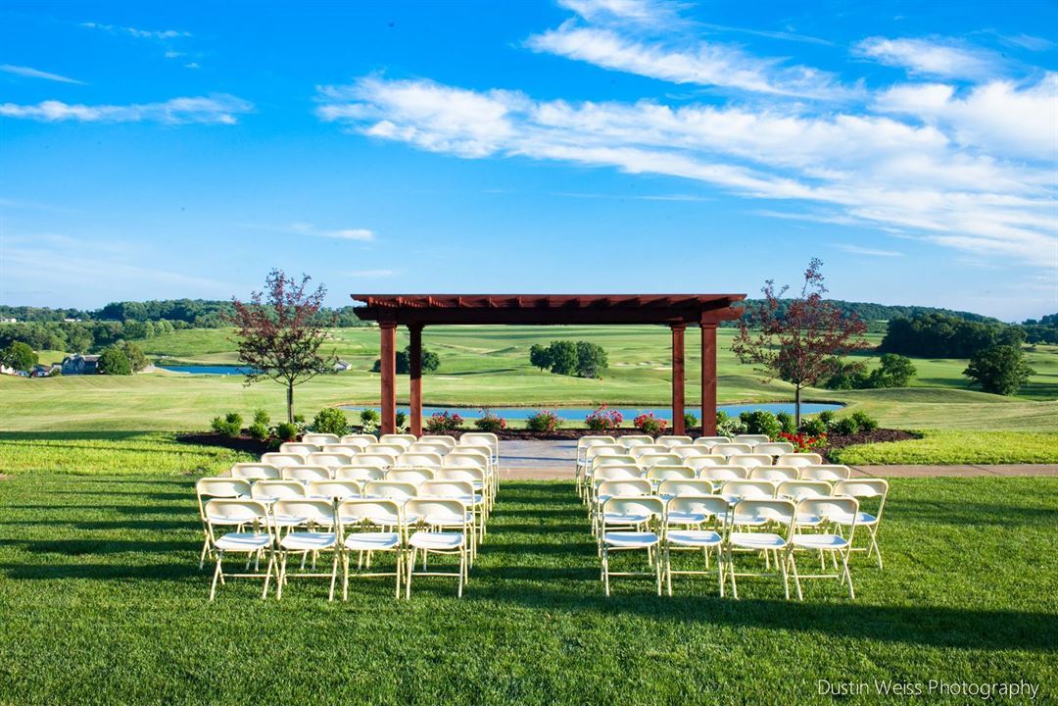
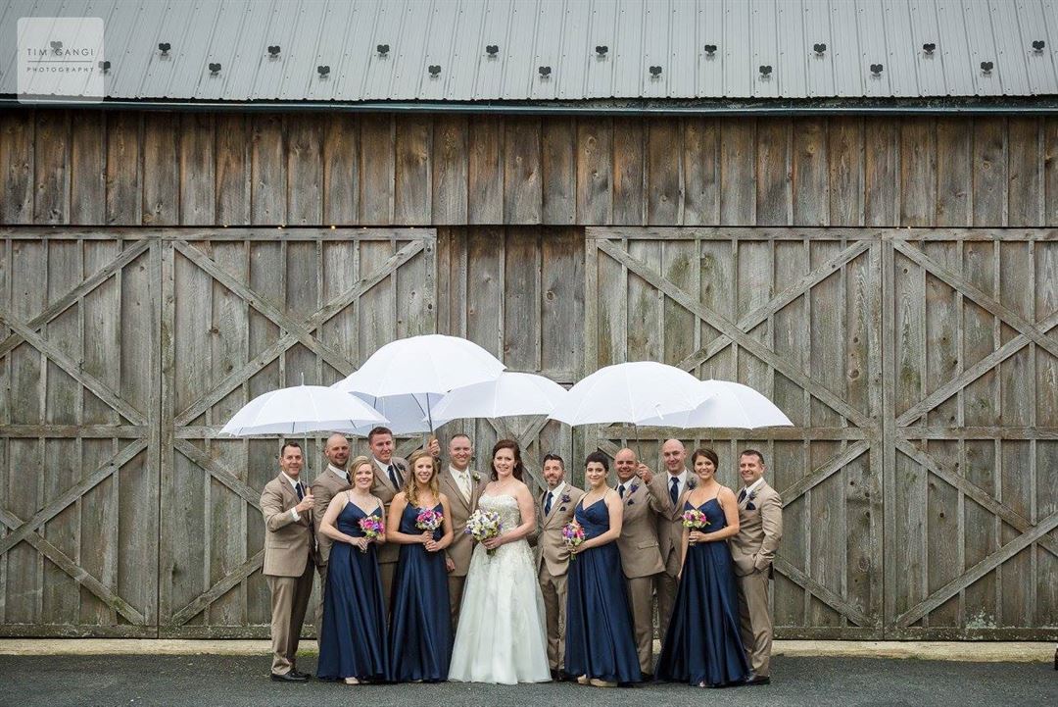
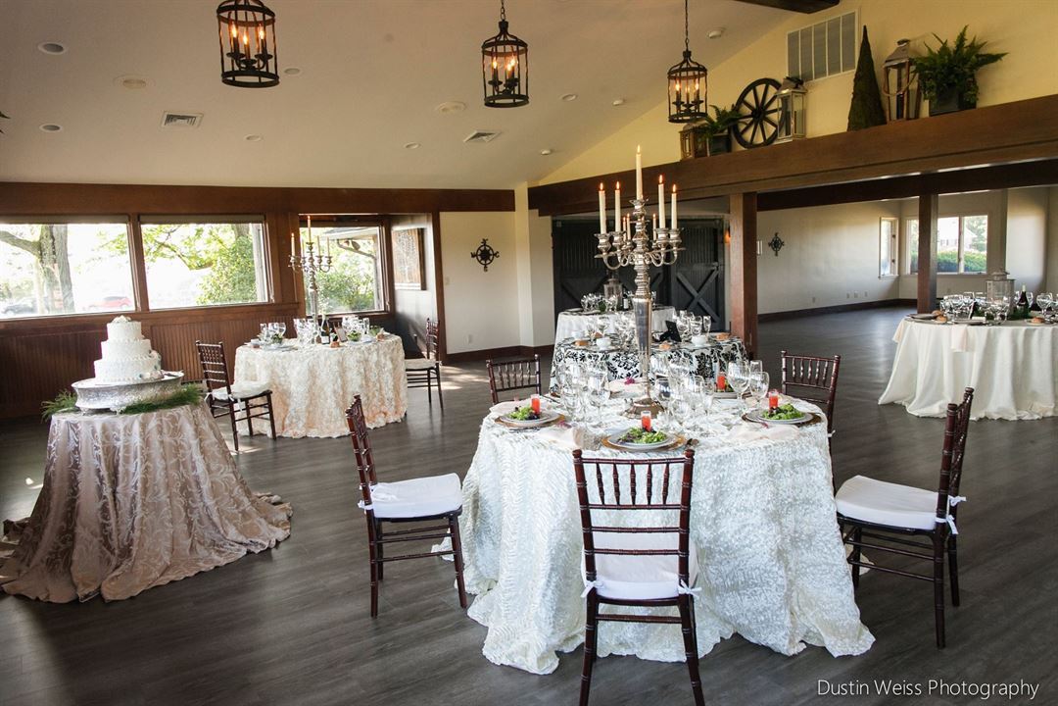
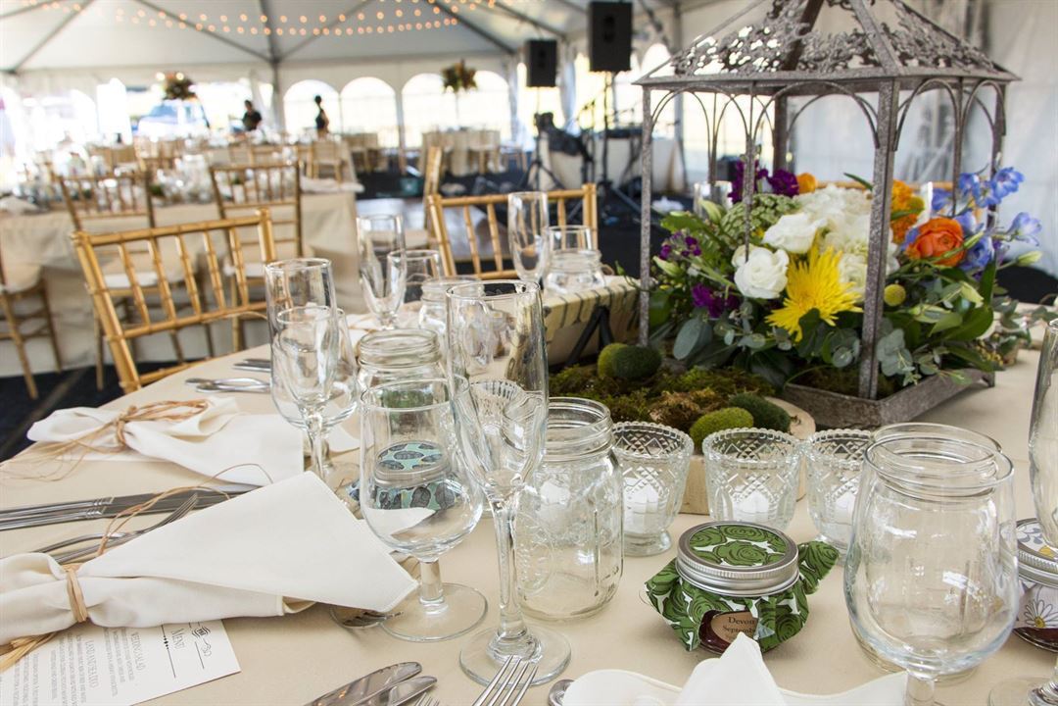





Olde Homestead Golf Club
6598 Route 309, PO Box 222, New Tripoli, PA
225 Capacity
Events are popular year round at Olde Homestead Golf Club because of the scenic and versatile wedding and reception venues located throughout the property. It’s truly spectacular.
We have several venues to choose from depending on your needs. Our historic Potato Barn is overlooking a 6 acre lake. The Carriage House sits above the farm and was built a few generations ago to take in all the amazing views of the farm. We have also now completed the renovation of our Bank Barn! All of our venues offer unique settings and are picturesque.
The cookie cutters have been tossed out here at the Olde Homestead. You design your event - our professionals will tailor it to your needs.
Event Spaces
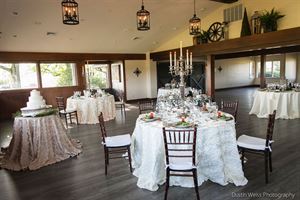
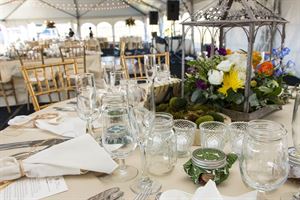
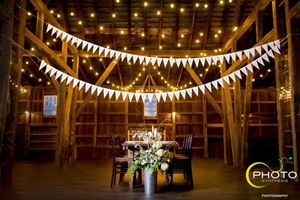
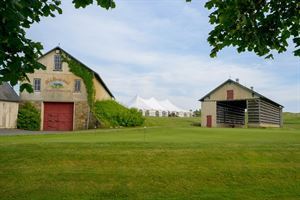

Outdoor Venue

Outdoor Venue

Outdoor Venue
Additional Info
Venue Types
Features
- Max Number of People for an Event: 225