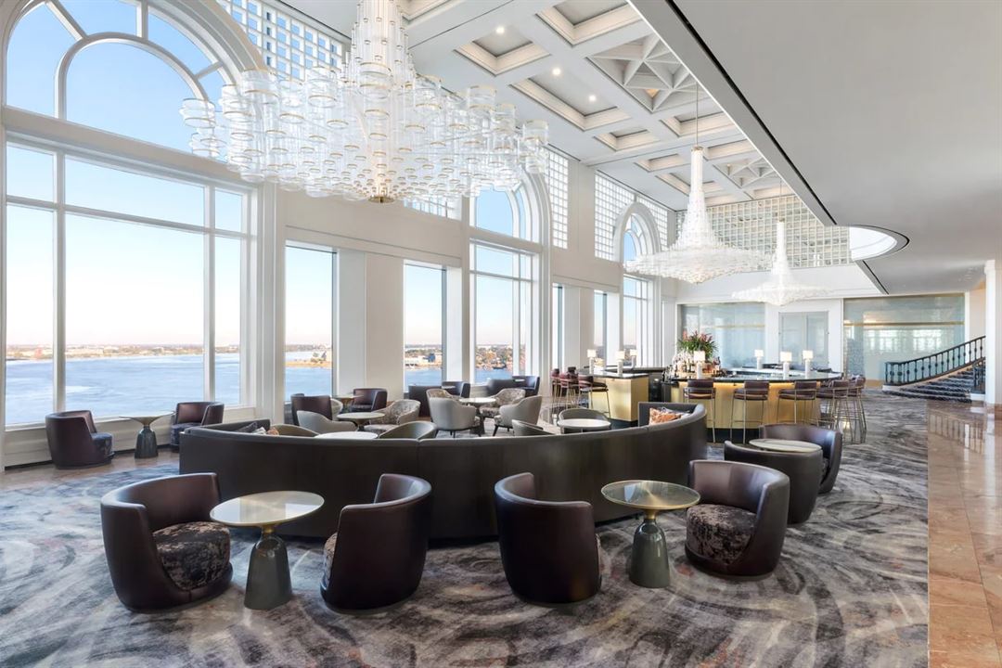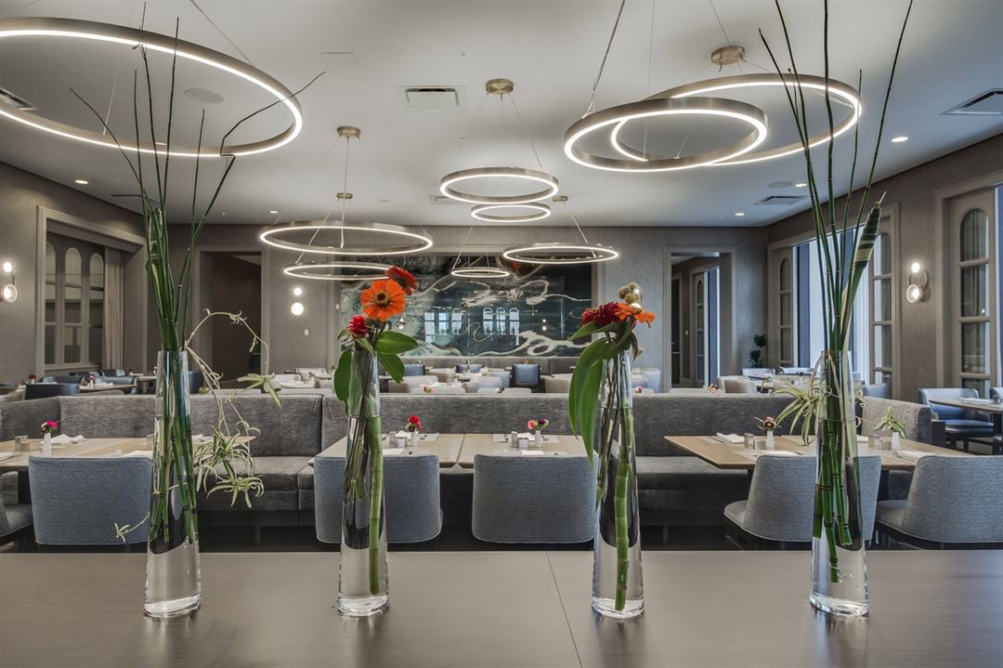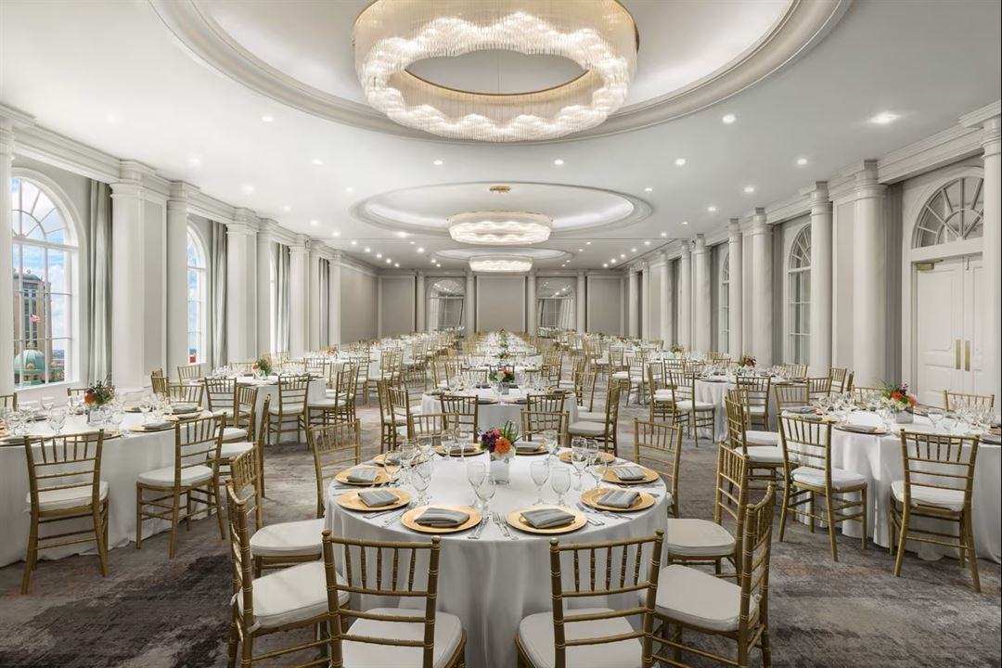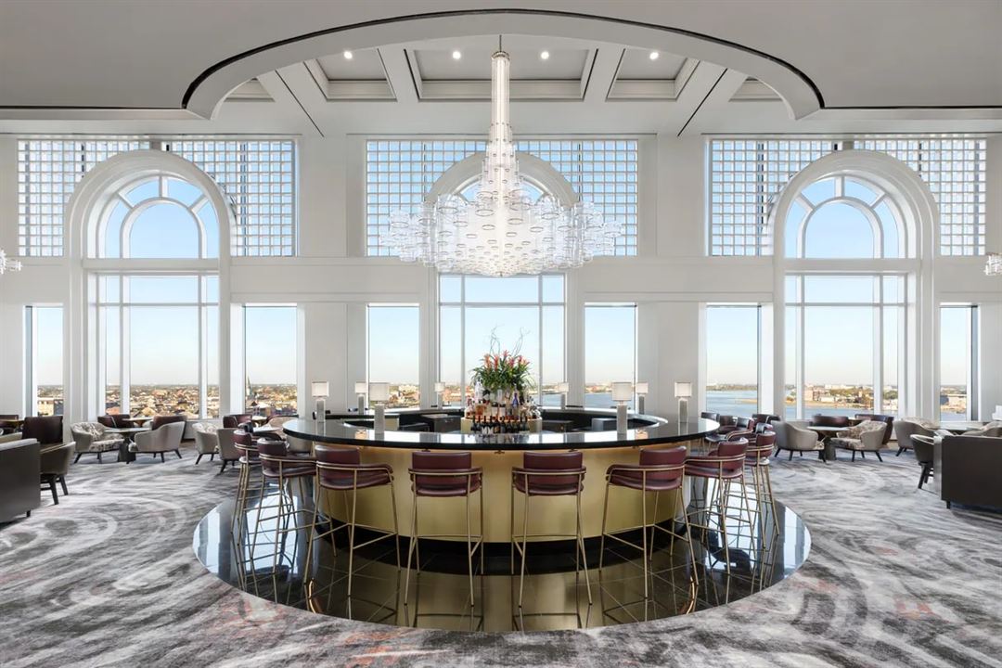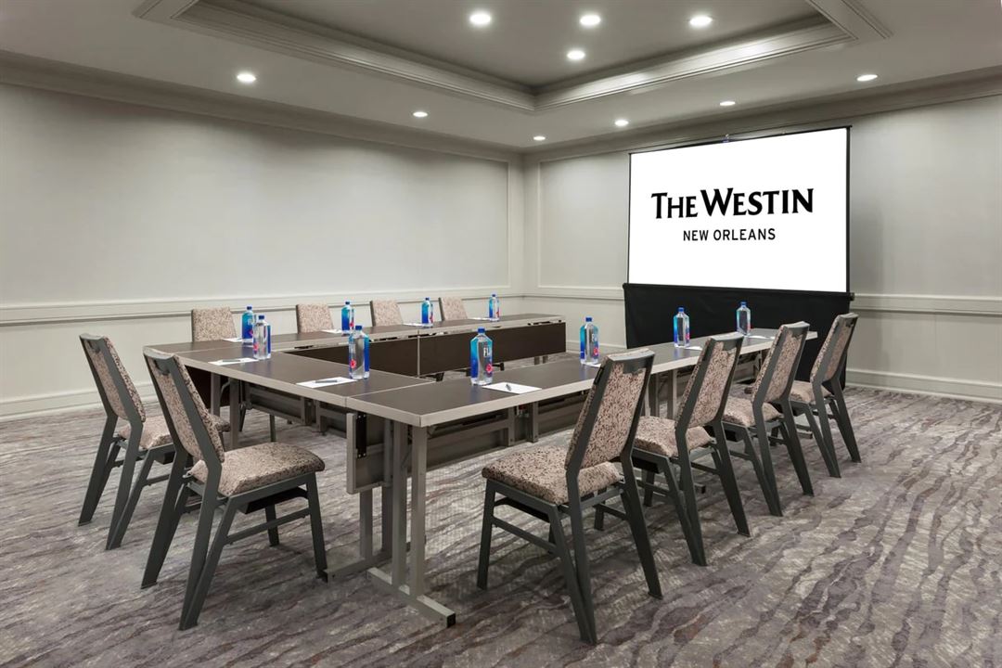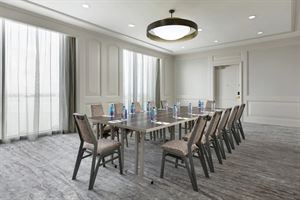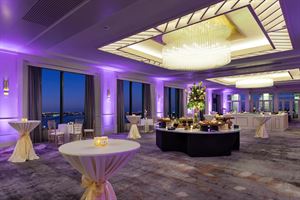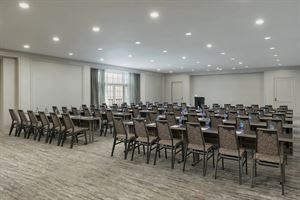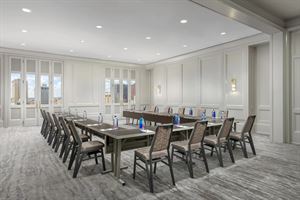The Westin New Orleans
100 Iberville Street, New Orleans, LA
Capacity: 600 people
About The Westin New Orleans
The Westin New Orleans is an idyllic event venue situated in the lively city of New Orleans. This conveniently located venue offers guests a variety of stylishly decorated, flexible event spaces, as well as excellent catering options and advanced technology. Whether hosting a corporate gathering, wedding reception, or special celebration, guests will be able to relax and enjoy their event in a luxurious, modern atmosphere. From the state-of-the-art sound system and stunning foyer areas, to the incredibly attentive staff, The Westin New Orleans is the perfect venue for any event.
Event Spaces
Additional Event Spaces
Chairman Boardroom
Grand Ballroom
Riverbend Ballroom
Terrace Room
Tower Room
Venue Types
Amenities
- Full Bar/Lounge
- On-Site Catering Service
- Outdoor Function Area
- Waterview
- Wireless Internet/Wi-Fi
Features
- Max Number of People for an Event: 600
- Number of Event/Function Spaces: 13
- Total Meeting Room Space (Square Feet): 25,918
