
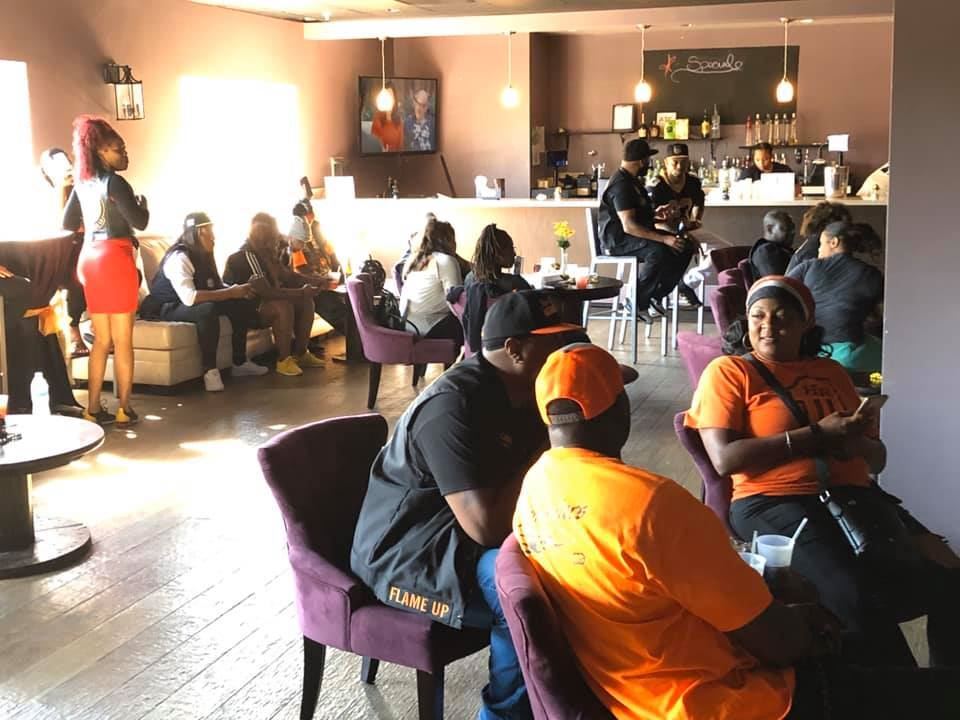
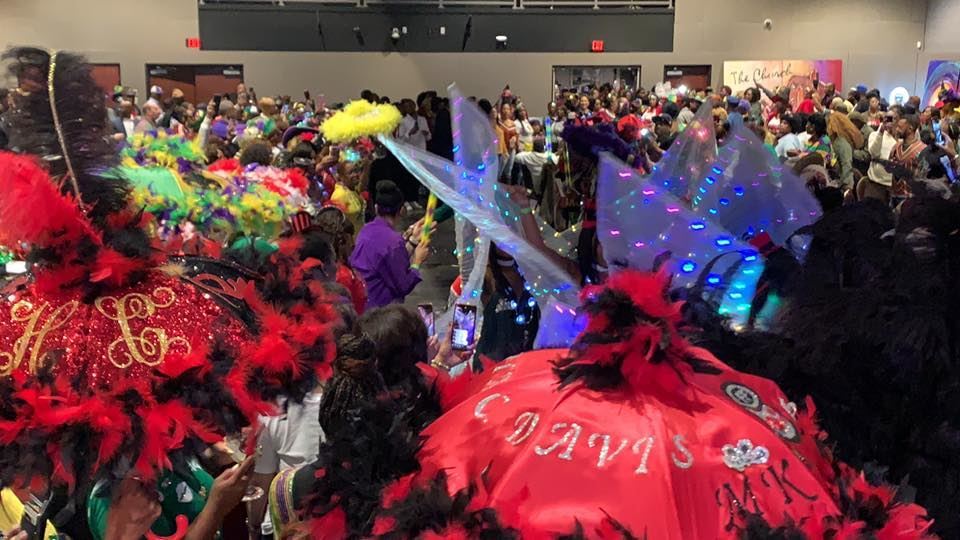
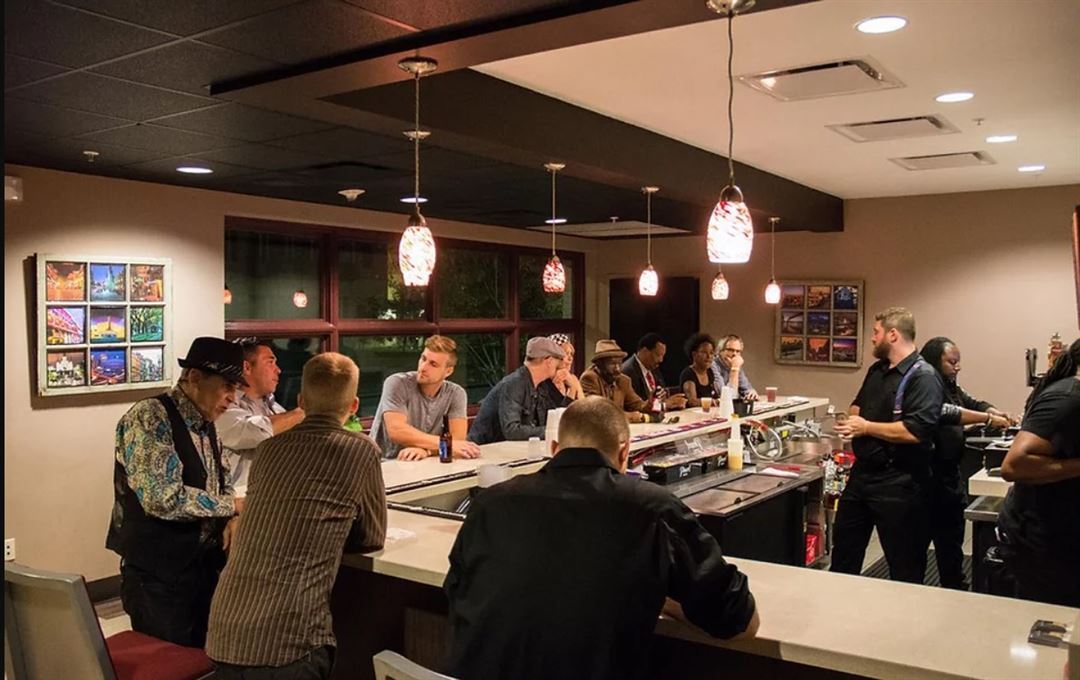
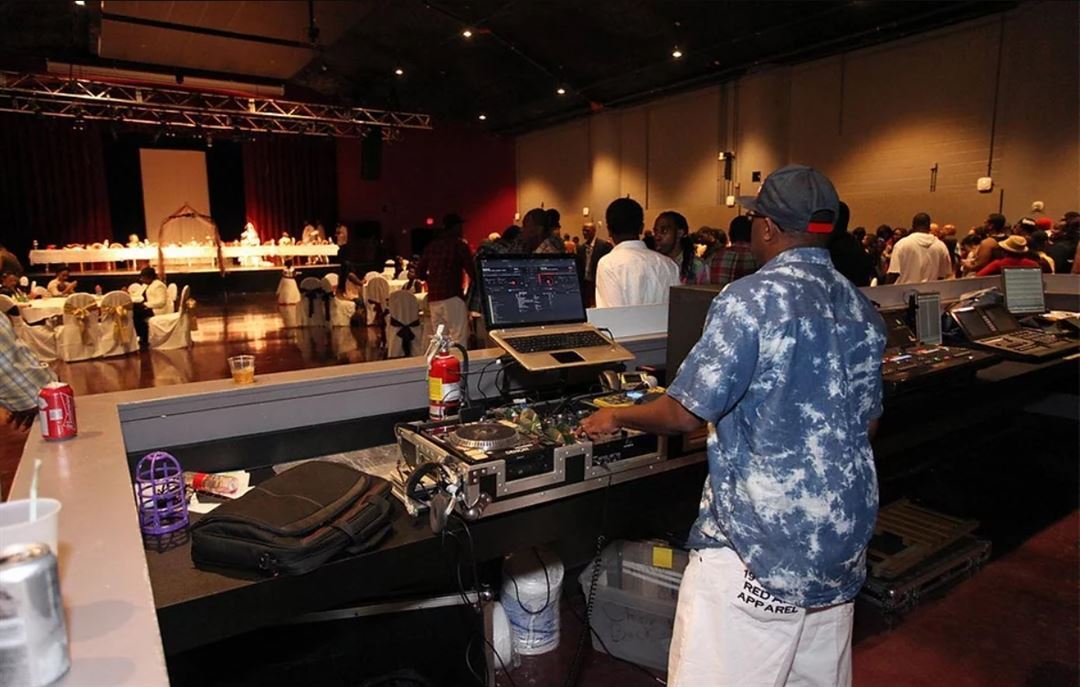










The Historic Carver Theater
2101 Orleans Avenue, New Orleans, LA
1,190 Capacity
$4,000 to $30,000 / Wedding
The Historic Carver Theater was originally opened in 1950 as a single screen movie theater for the sole purpose of serving the African American community of New Orleans by offering them a safe place to freely watch movies, hold concerts, have school talent shows and more. After being totally devistated as a result of hurricane Katrina in 2005, the then "Carver Theater" was completely remodeled in 2014 and converted into a true Performing Arts Theater and multi-use event center . The building is also listed on the National Historic Registry. The main hall can hold approx 900 people standing, 500 in theater style seating, or approx 350 seated at 60" round tables. The venue also features a fully functional performing arts theater style large stage, FOH/ DJ booth, Professional Concert Rated Meyer PA/Audio System, Professional Stage & DMX Lighting System, Live Streaming and Video Production facility. All on-site and ready for your next event. It also offers a separate 1st floor and 2nd floor bar & lounge area to keep the hum of your guests ovdering drinks seperate from your stage play, concert, or dance recital. There is plenty of lit, safe, off-street parking. The Historic Carver Theater is located within minutes of the French Quarter and Downtown in the world famous Treme' neighborhood of New Orleans. We offer very reasonable rates compared to other venues of the same caliber, making it a perfect location for wedding receptions, corporate events, film festivals, music conferences and other art-related events and private video, movie, and series video shoots.
Event Pricing
Conferences and Meeting spaces
940 people max
$4,000 - $25,000
per event
Party- birthday, holiday, graduation, etc
939 people max
$4,500 - $20,000
per event
Graduations, Recitals, Competitions
940 people max
$5,000 - $20,000
per event
Fashion show, Trade show, Pageants
940 people max
$6,000 - $15,000
per event
Wedding/Reception
940 people max
$7,000 - $30,000
per event
Live event- concerts, plays, comedy shows, etc.
938 people max
$8,000 - $30,000
per event
Event Spaces
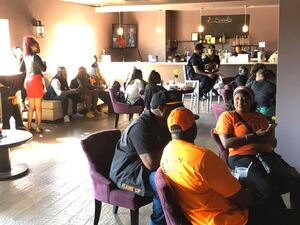
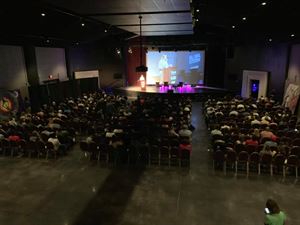
Recommendations
Event Rental Company and Future Client
— An Eventective User
from New Orleans
I had the pleasure of visiting and working for an exclusive event planner ( Dulce Events) this past weekend. The space was a 10/10, accommodations 10/10, staff 10/10, cleanliness 10/10 and top tier professionalism. I would highly recommend this establishment. Ms. Laura is 100% one of the best. She was very kind, patient and professional.
Great Place for an Event
— An Eventective User
from New Orleans, LA.
As an event planner, I am always looking for great and easy venues to work with. The staff is great! Especially their venue manager Laura. I have done several events there and they are always helpful. I also love that the venue comes equip with in house sound and lighting should you need it!
Additional Info
Neighborhood
Venue Types
Amenities
- ADA/ACA Accessible
- Full Bar/Lounge
- Outside Catering Allowed
- Wireless Internet/Wi-Fi
Features
- Max Number of People for an Event: 1190
- Number of Event/Function Spaces: 2
- Special Features: State of the art, professional concert rated PA/Audio system. DANTE' routing through out entire venue. ETC GIO, DMX Lighting System, best acoustics in New Orleans. Large stage for live performances. Experienced Professional AV Staff.
- Total Meeting Room Space (Square Feet): 17,000