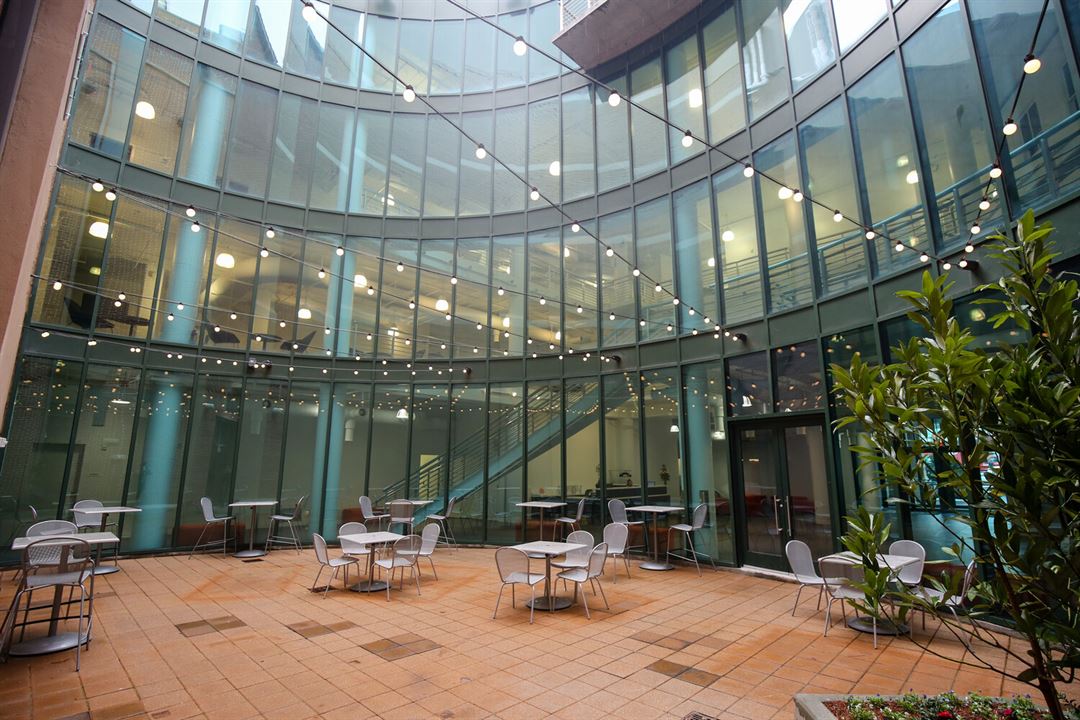
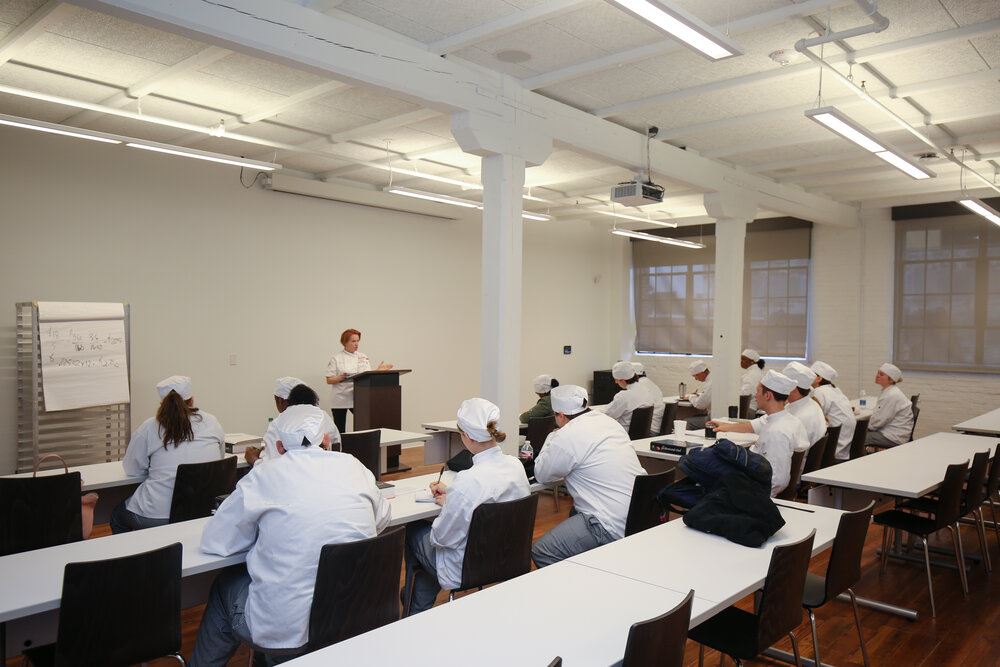
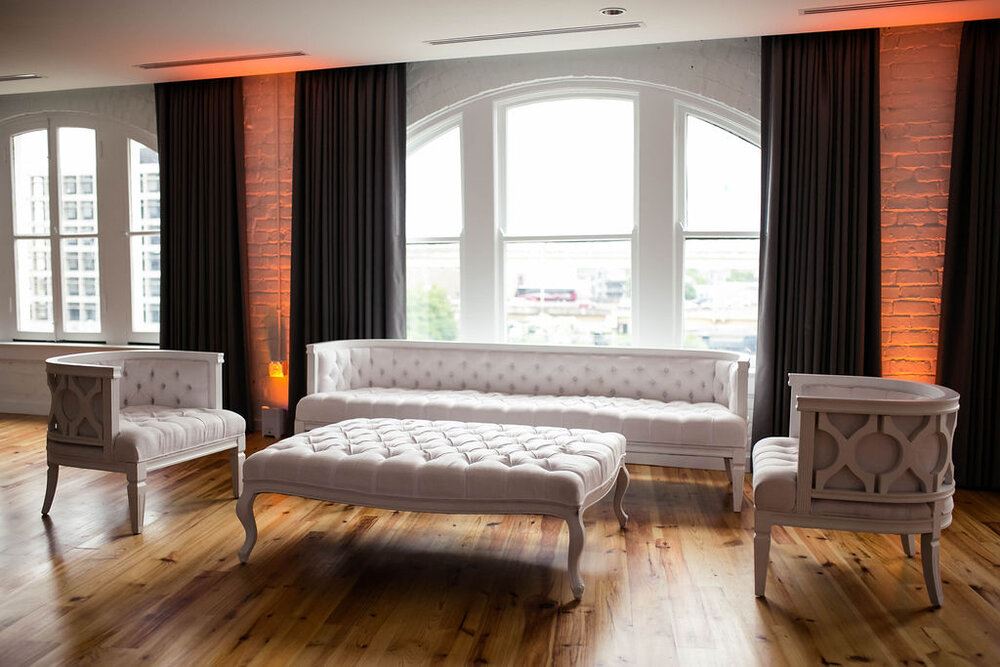
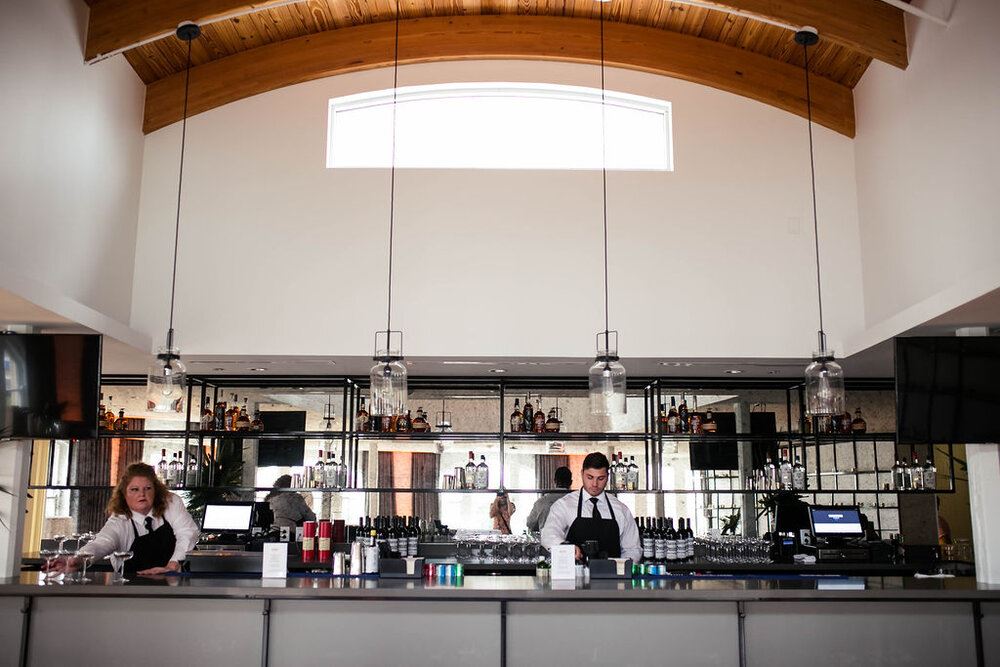
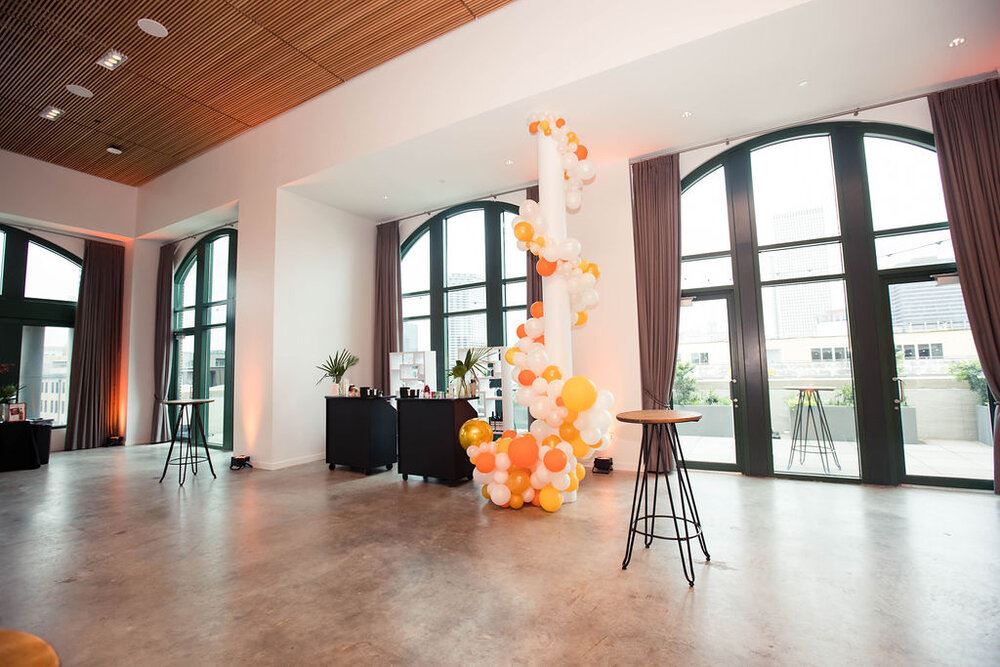





NOCHI
725 Howard Ave, New Orleans, LA
300 Capacity
In over 90,000 square feet, NOCHI has a venue for every occasion, whether you’re hosting a professional gathering or big celebration! From McIlhenny Hall’s grand ceilings and the adjoining Tabasco Terrace’s panoramic views to the exposed brick and rooftop terrace of the RNDC Beverage Lab, our spaces are flexible, beautiful, and well-appointed with state-of-the-art amenities.
We look forward to producing a one-of-a-kind experience for your group. Please don't hesitate to get in touch with our team to tell us what kind of event you are planning.
Event Spaces
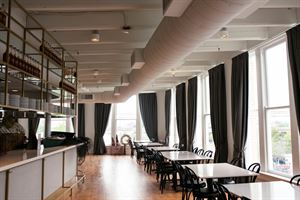
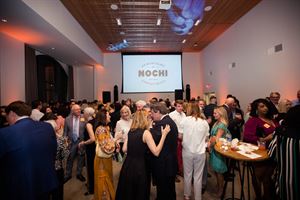
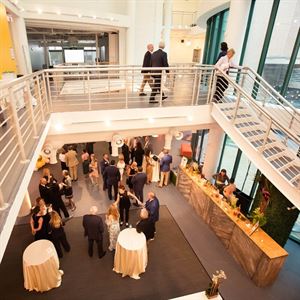
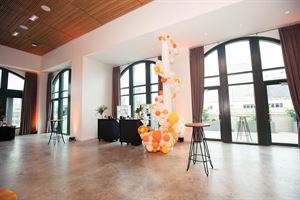

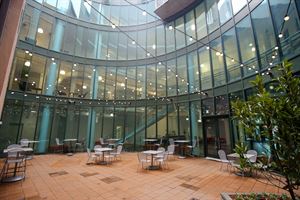
General Event Space
Additional Info
Venue Types
Amenities
- Full Bar/Lounge
- Fully Equipped Kitchen
- On-Site Catering Service
- Outdoor Function Area
Features
- Max Number of People for an Event: 300
- Total Meeting Room Space (Square Feet): 90,000