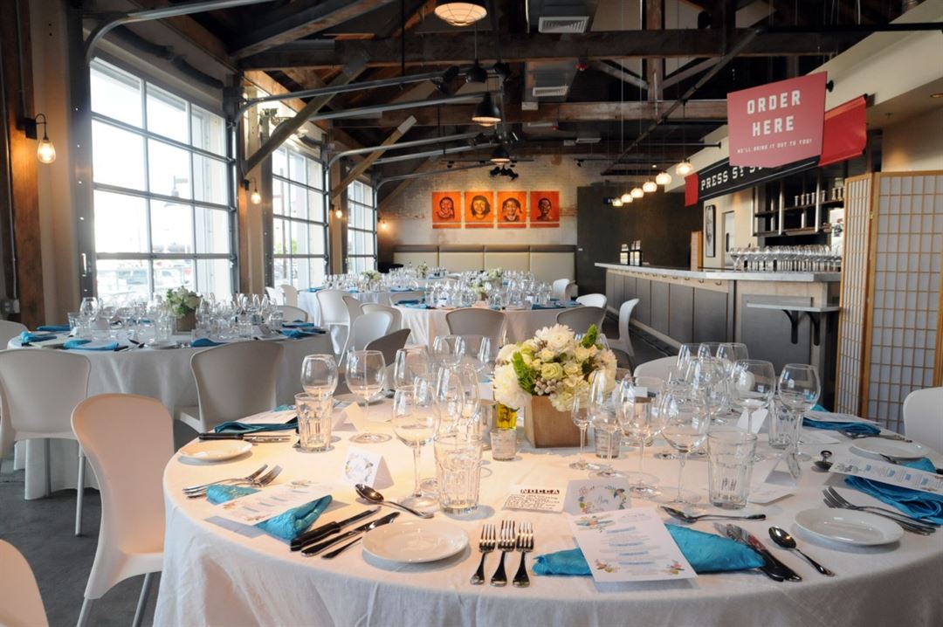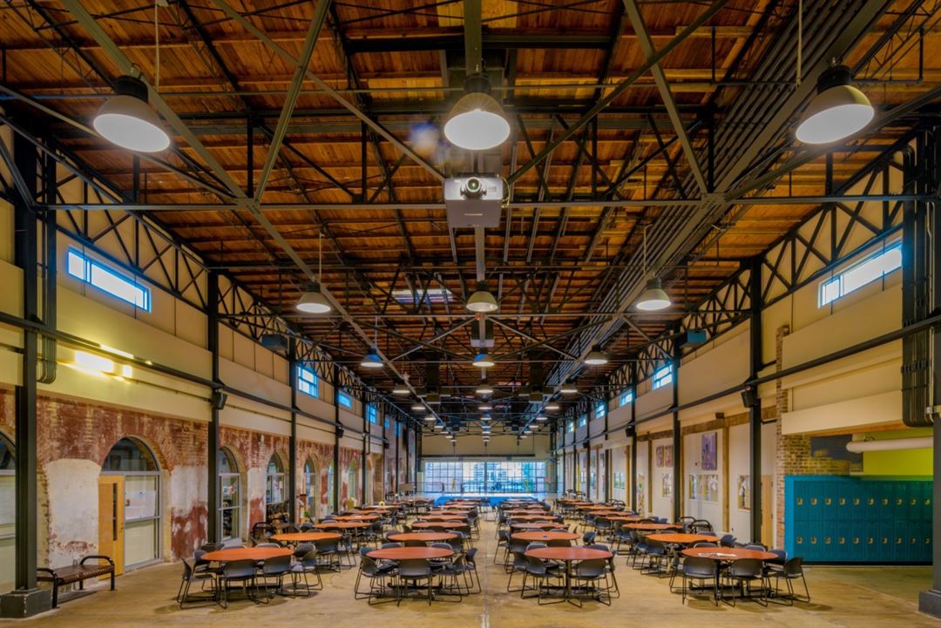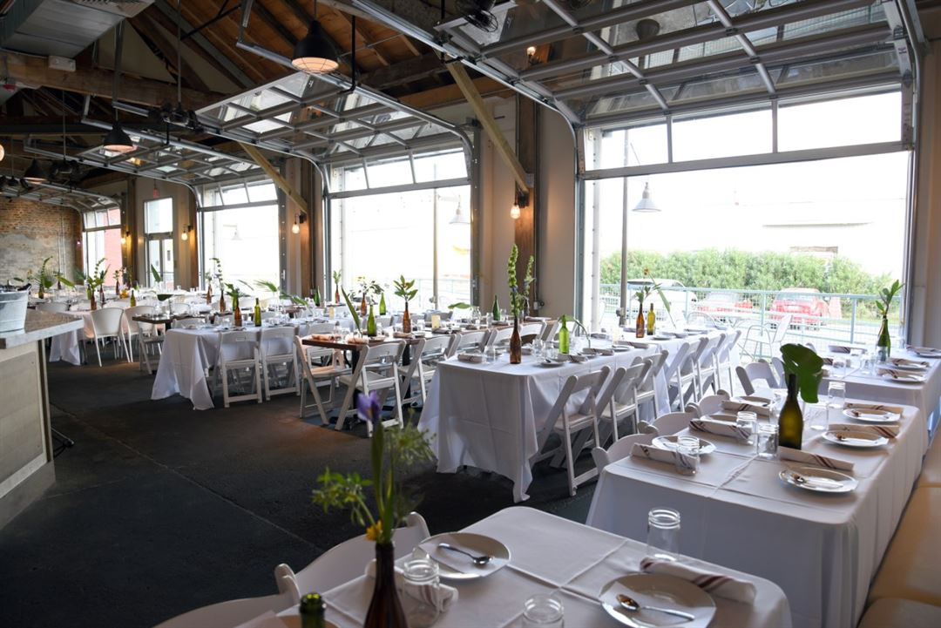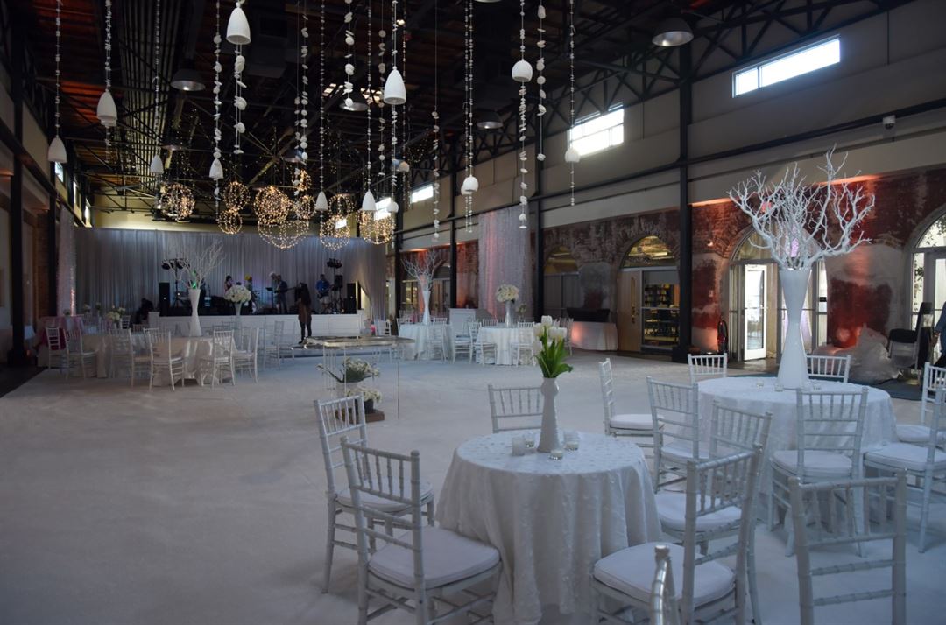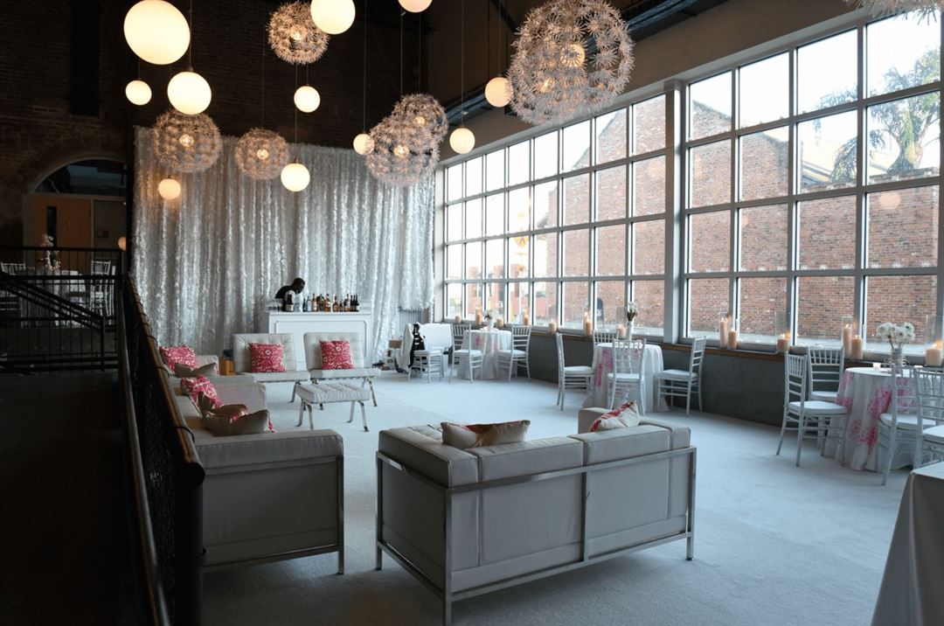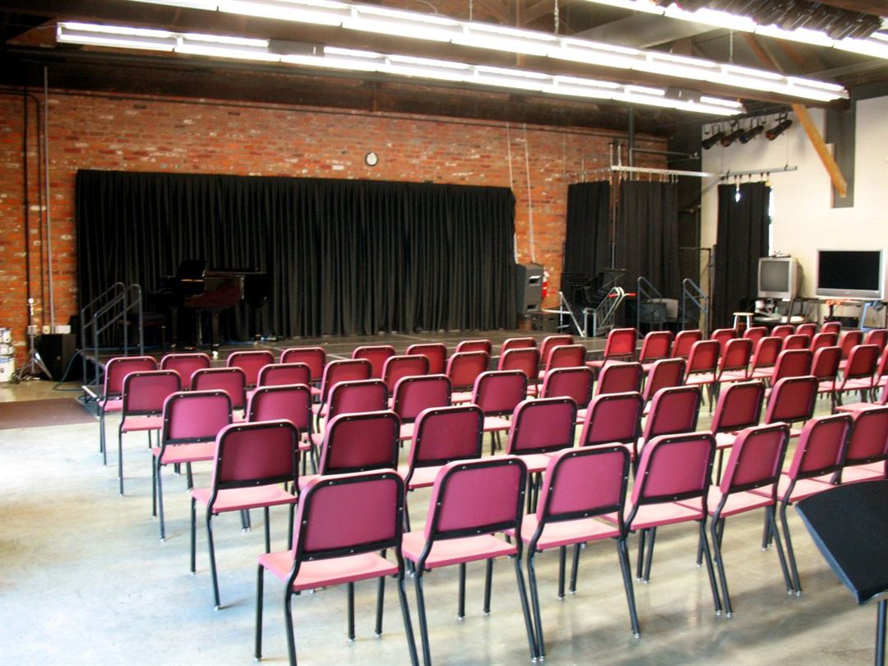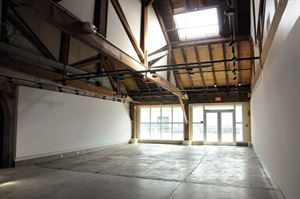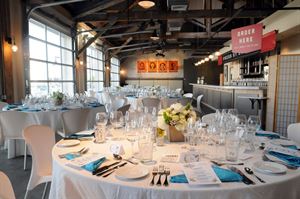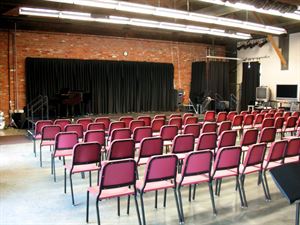NOCCA Foundation
2800 Chartres St, New Orleans, LA
Capacity: 300 people
About NOCCA Foundation
The NOCCA Foundation has the spaces and services to make your event shine, right in the heart of historic New Orleans.
Event Pricing
Venue Rental
Deposit is Required
| Pricing is for
all event types
$1,000 - $4,500
/event
Pricing for all event types
Event Spaces
5 Press Gallery
Press Street Station
Ellis Marsalis Jazz Studio
Freda Lupin Memorial Hall
Nims Black Box Theatre
Additional Event Spaces
Neighborhood
Venue Types
Amenities
- ADA/ACA Accessible
- Full Bar/Lounge
- Fully Equipped Kitchen
- Outdoor Function Area
- Outside Catering Allowed
- Wireless Internet/Wi-Fi
Features
- Max Number of People for an Event: 300
