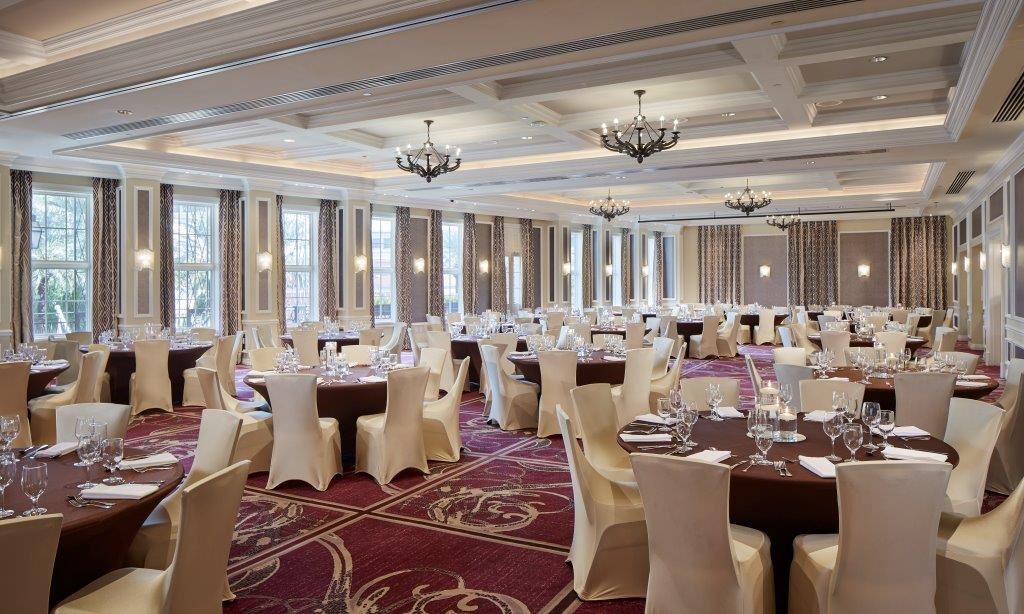
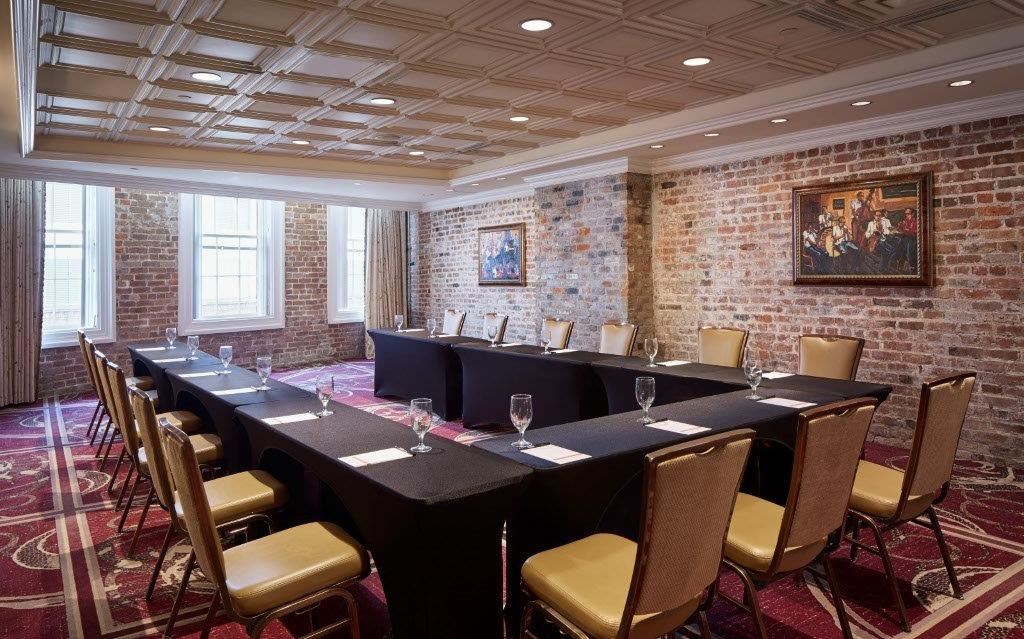
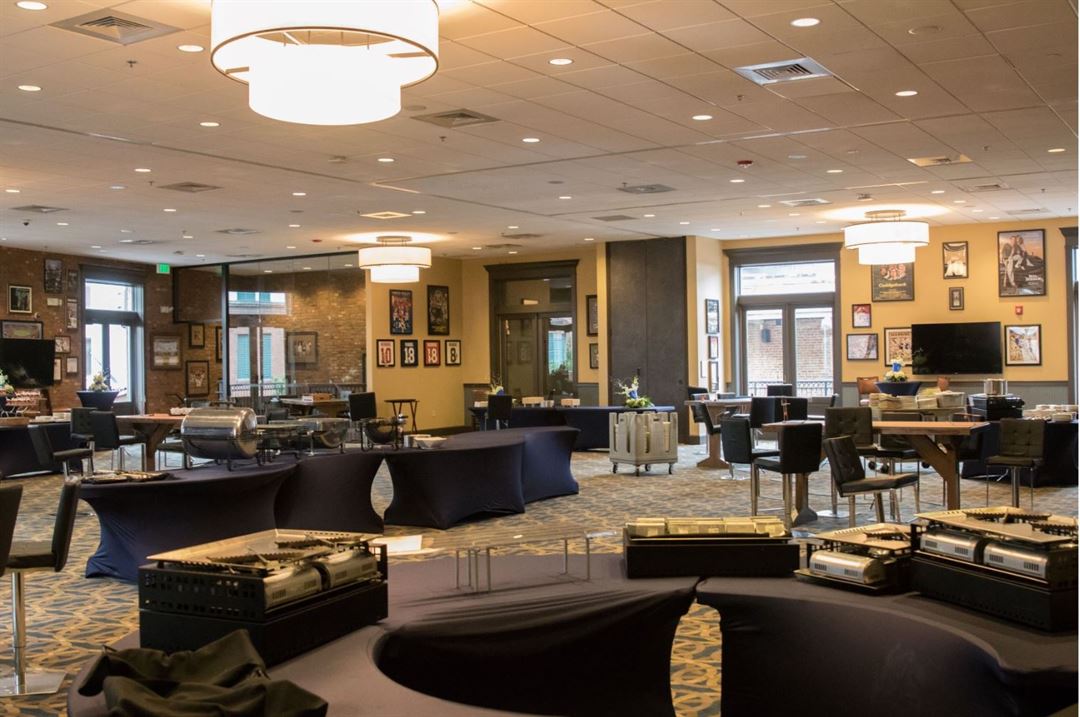
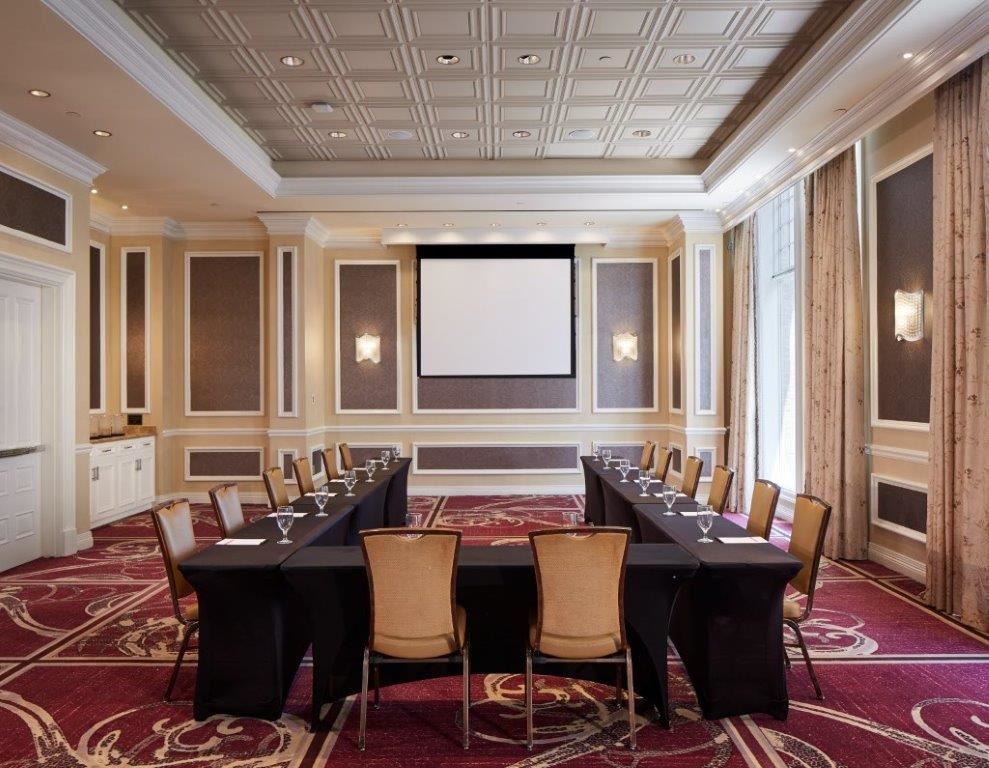
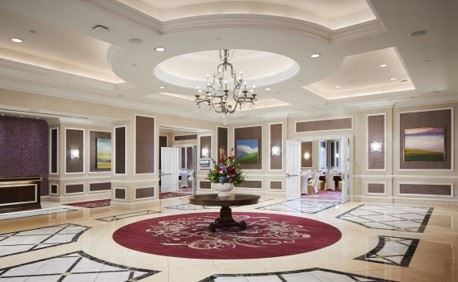










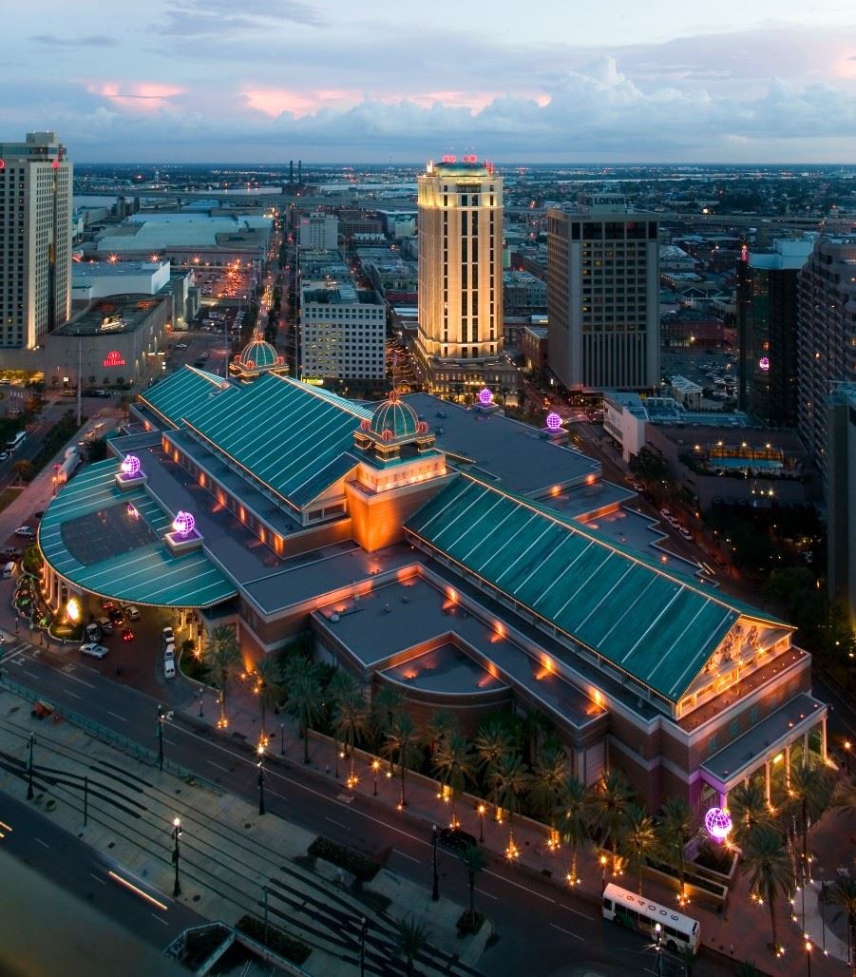
Harrah's New Orleans
228 Poydras St, New Orleans, LA
400 Capacity
$1,750 to $7,500 for 50 Guests
Harrah’s New Orleans is a magnificent, 26-story resort in the heart of America’s most magical city. This AAA Four Diamond resort sits right at the edge of the famous French Quarter and the Arts District, just steps from the riverfront and the Convention Center.
Event Pricing
Breakfast
250 people max
$35 - $50
per person
Lunch
250 people max
$50 - $75
per person
Dinner
250 people max
$75 - $150
per person
Reception
500 people max
$75 - $150
per person
Event Spaces
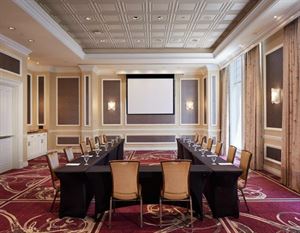
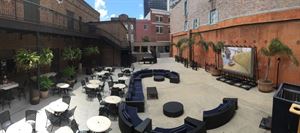
Restaurant/Lounge
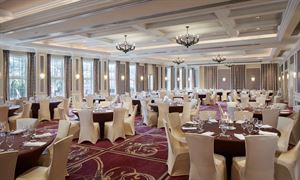
Additional Info
Neighborhood
Venue Types
Amenities
- Full Bar/Lounge
- On-Site Catering Service
- Outdoor Function Area
- Wireless Internet/Wi-Fi
Features
- Max Number of People for an Event: 400
- Total Meeting Room Space (Square Feet): 43,000