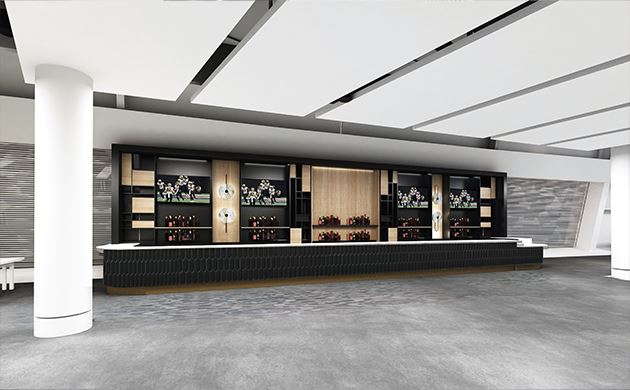
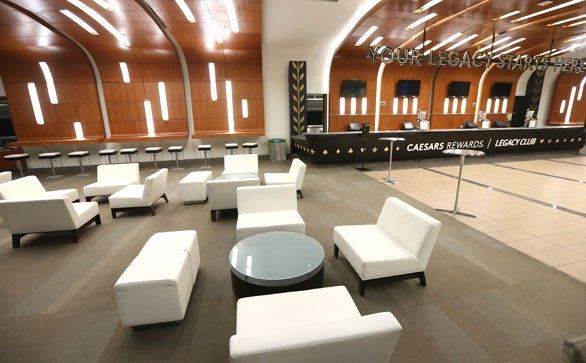
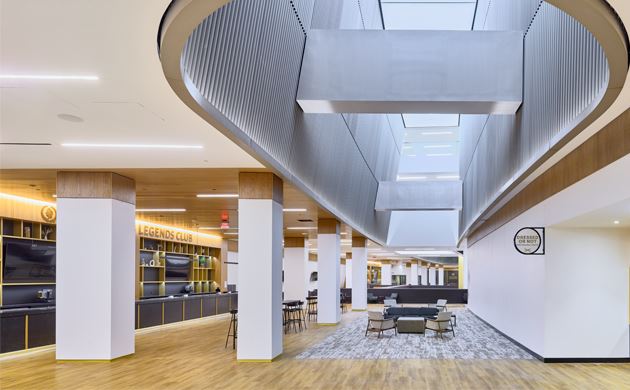
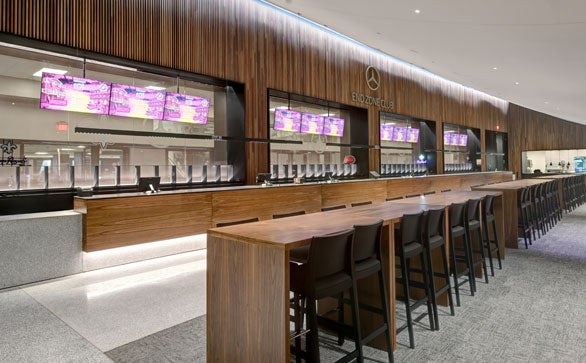
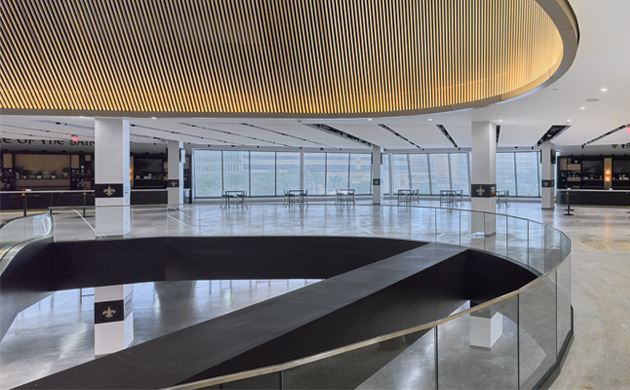



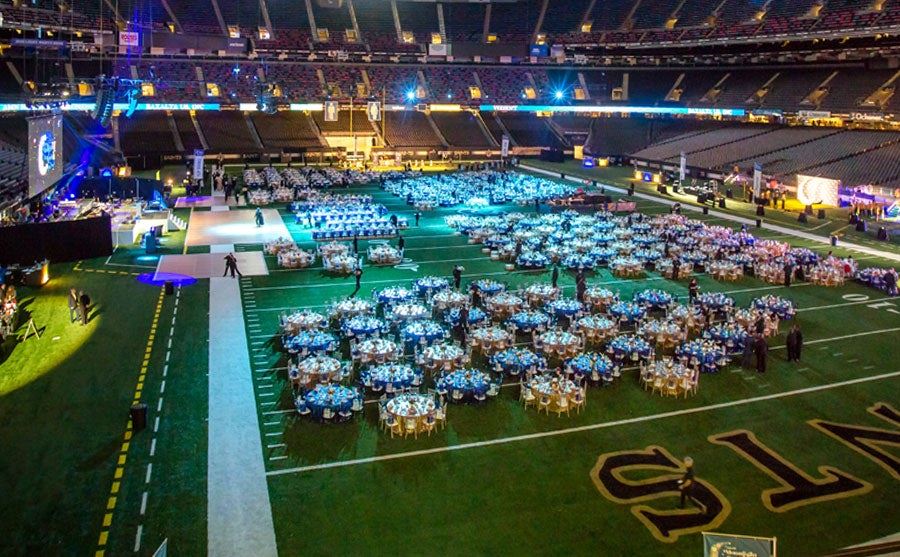
Caesars Superdome
1500 Sugar Bowl Drive, New Orleans, LA
152,000 Capacity
$2,250 to $8,000 for 50 Guests
Looking to capture the elusive “WOW” factor? Don’t settle for a room – give your guests the experience of a lifetime in the Caesars Superdome. Whether planning a turf party for a few hundred guests or a main arena floor event for thousands, the Superdome is the ideal special event location.
Event Pricing
Rental Fees
152,000 people max
$6,000 - $26,500
per event
Menu Options Starting At
70,000 people max
$45 - $160
per person
Event Spaces
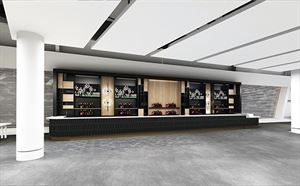
General Event Space
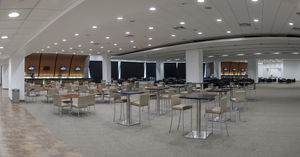
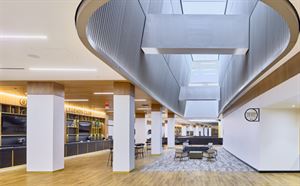
General Event Space
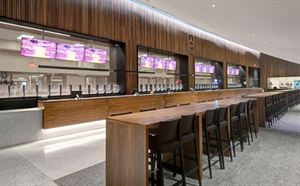
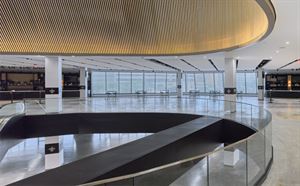
General Event Space
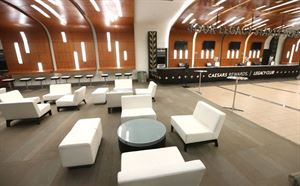
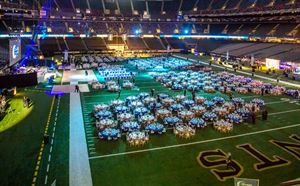
Outdoor Venue
Additional Info
Neighborhood
Venue Types
Amenities
- ADA/ACA Accessible
- Full Bar/Lounge
- Fully Equipped Kitchen
- On-Site Catering Service
- Wireless Internet/Wi-Fi
Features
- Max Number of People for an Event: 152000