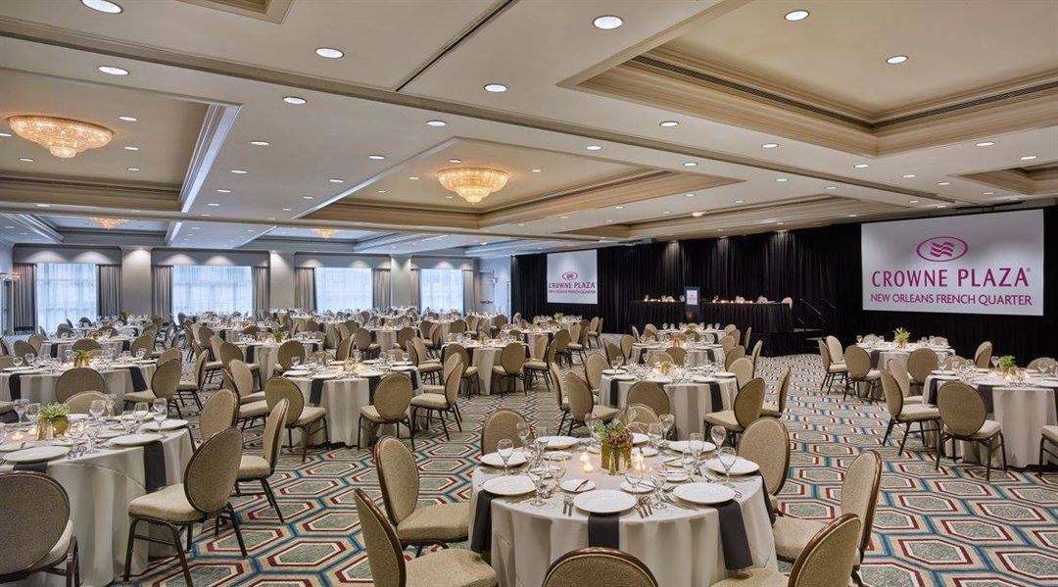
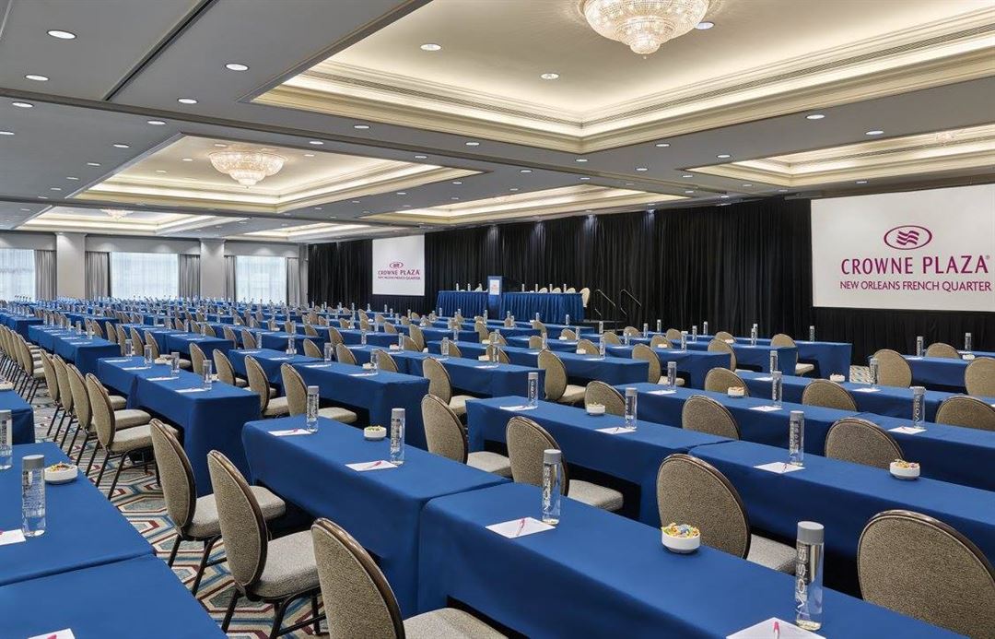
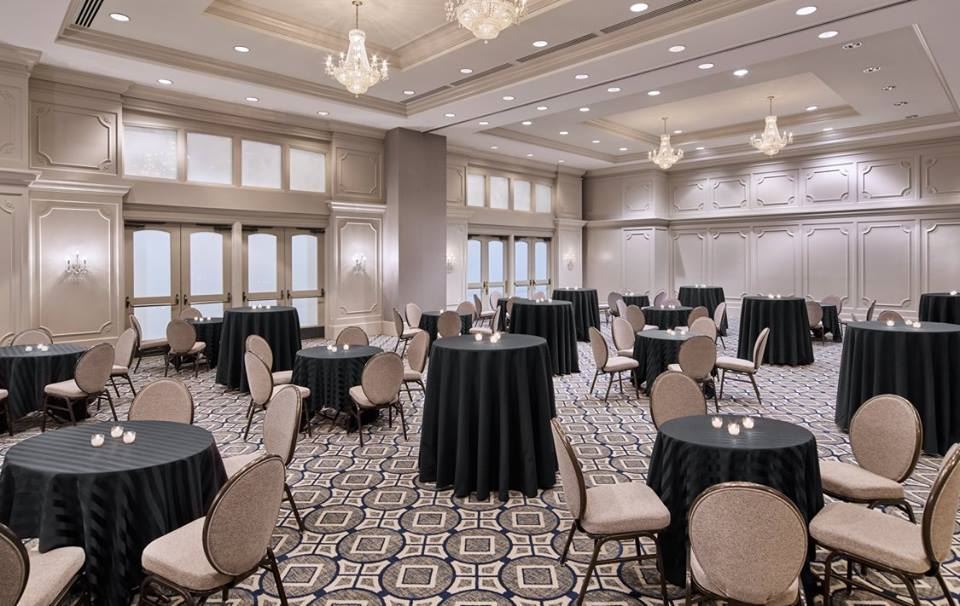
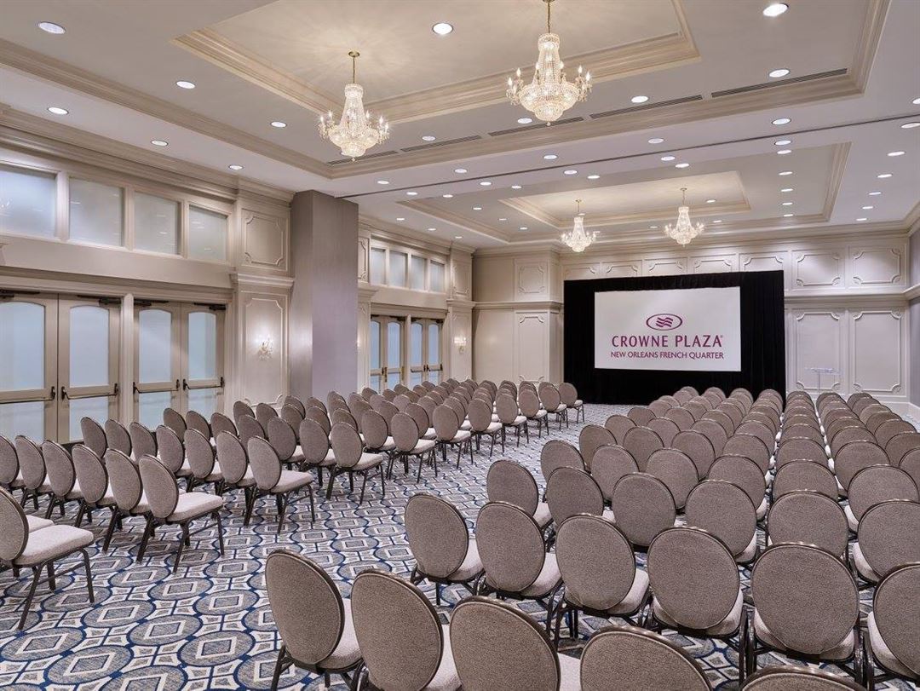
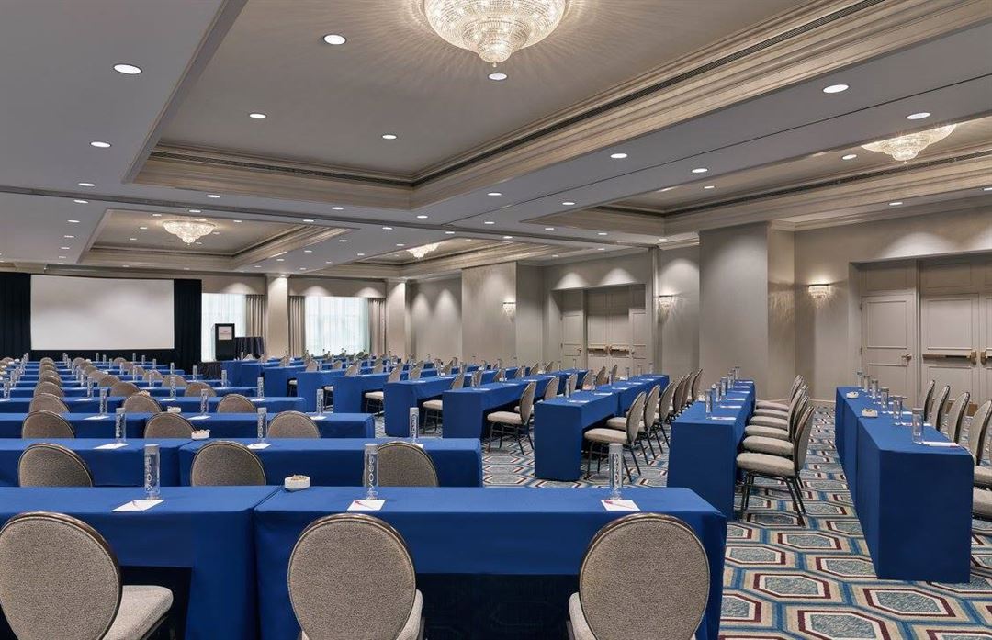















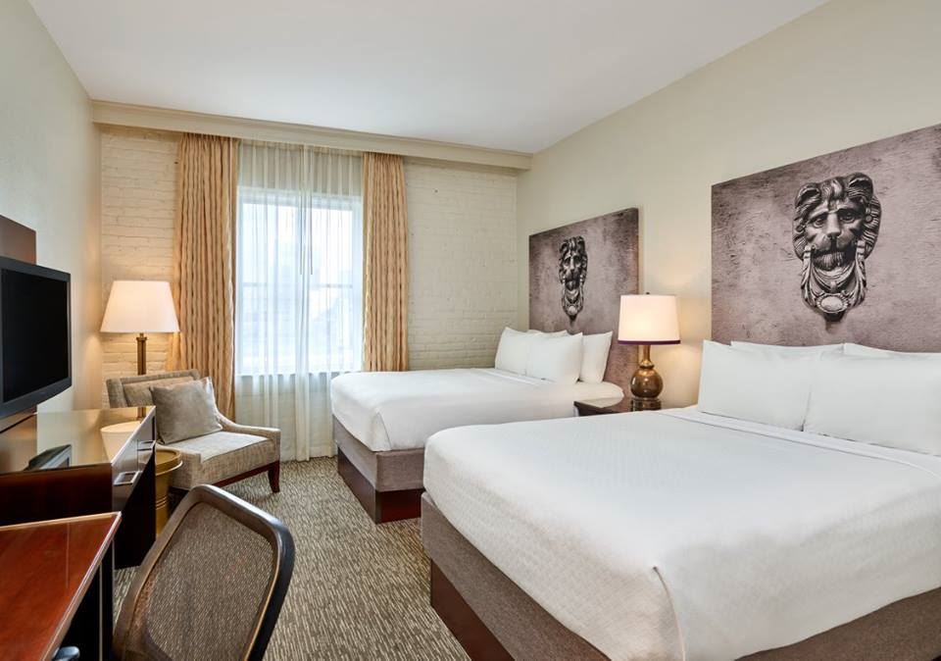
Astor Crowne Plaza New Orleans French Quarter
739 Canal Street at Bourbon, New Orleans, LA
550 Capacity
$2,000 to $7,500 for 50 Guests
Plan for success in the heart of New Orleans. With incomparable service and 32,000 square feet of event space, Astor Crowne Plaza New Orleans French Quarter on Canal Street at Bourbon is the ideal venue for corporate and social events. From elegant ballrooms to professional boardrooms, we offer unique versatility for any occasion.
You'll also enjoy access to a Crowne Meetings Director, an experienced meeting professional who will provide insight, suggestions, analysis, inspiration and general support to make your meeting run smoothly. Hold your next event at Astor Crowne Plaza and enjoy elegant facilities, premier amenities and attentive, professional service in the middle of the French Quarter.
Event Pricing
Catering Menu
550 people max
$40 - $150
per person
Event Spaces
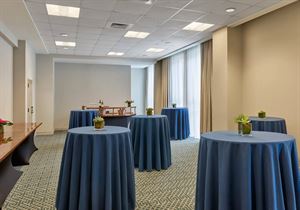
General Event Space
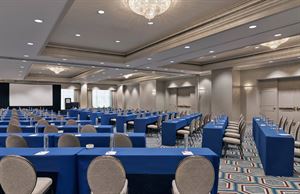
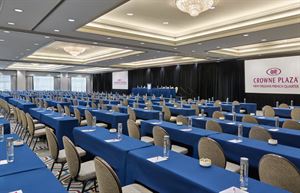
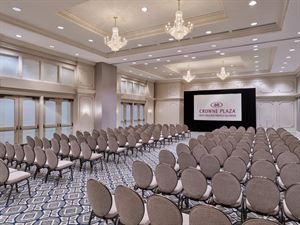
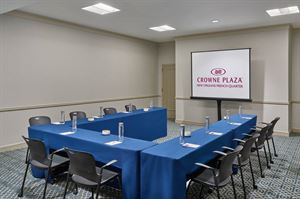
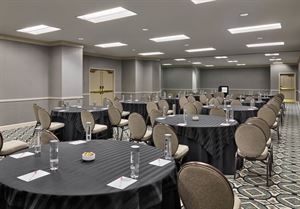
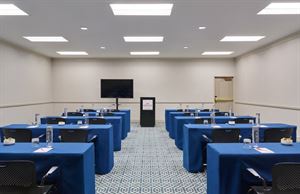
Additional Info
Neighborhood
Venue Types
Amenities
- ADA/ACA Accessible
- Full Bar/Lounge
- Fully Equipped Kitchen
- On-Site Catering Service
- Outdoor Pool
- Valet Parking
- Wireless Internet/Wi-Fi
Features
- Max Number of People for an Event: 550
- Number of Event/Function Spaces: 20
- Special Features: 24 hr. business center, 24 hr. fitness center, rooftop pool
- Total Meeting Room Space (Square Feet): 32,000
- Year Renovated: 2017