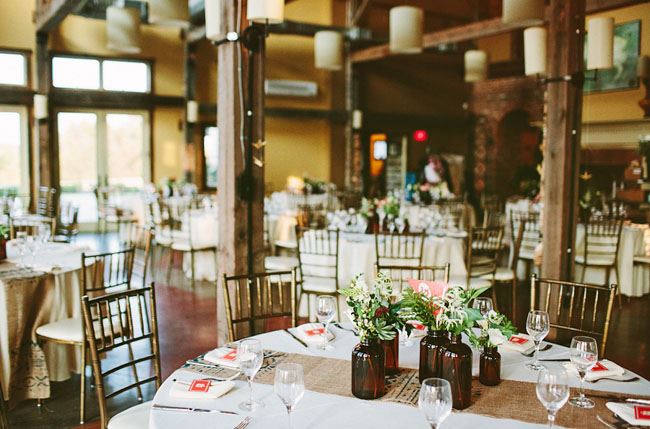
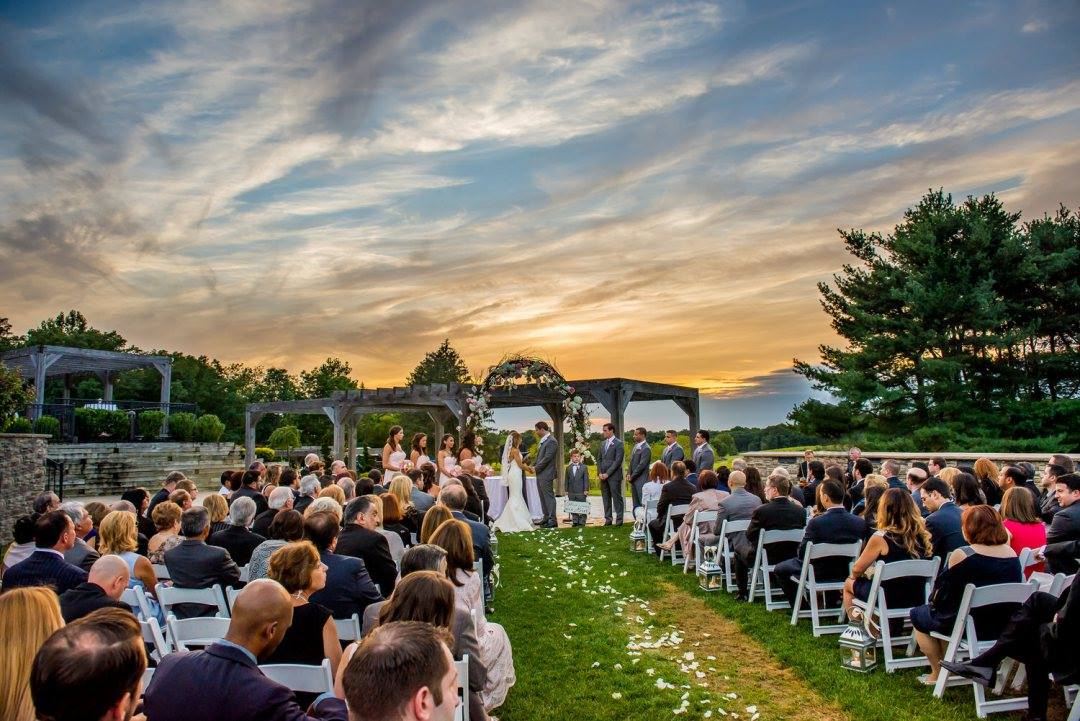
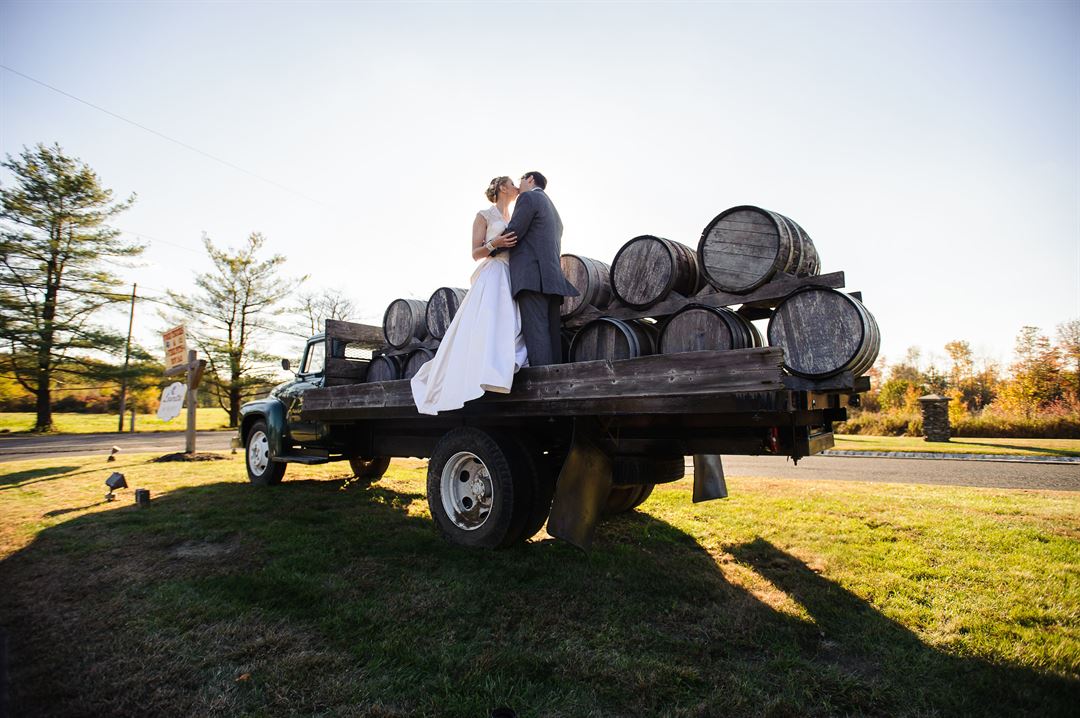
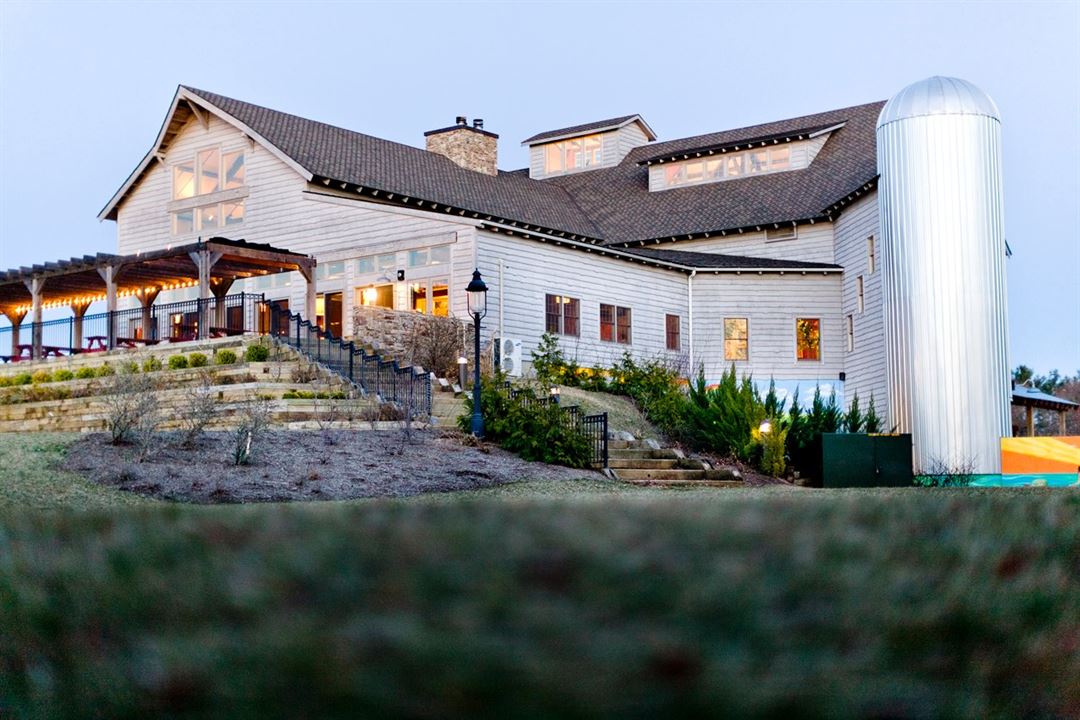
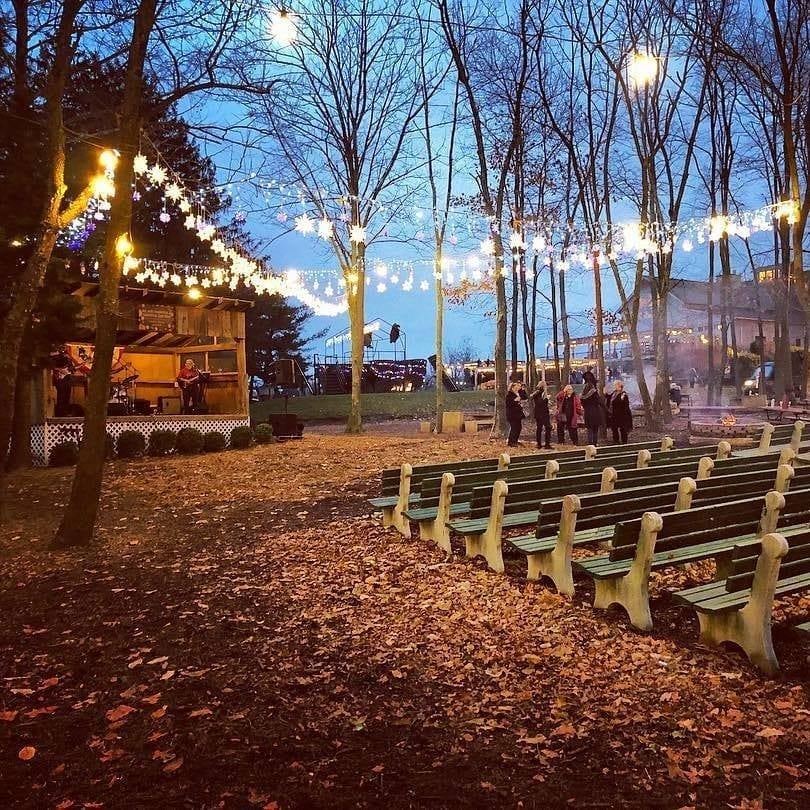
Laurita Winery
85 Archertown Road, New Egypt, NJ
325 Capacity
Thank you for your interest in hosting your private event at Laurita Winery. Laurita is the perfect venue for any gathering from 35-325 people. We offer several size spaces to accommodate your special occasion and a diverse choice of catering options and menus. We welcome all gatherings, including bridal showers; birthday, anniversary and office parties; seminars; retreats and fundraisers.
Event Spaces


Outdoor Venue




Additional Info
Venue Types
Amenities
- On-Site Catering Service
- Outdoor Function Area
Features
- Max Number of People for an Event: 325