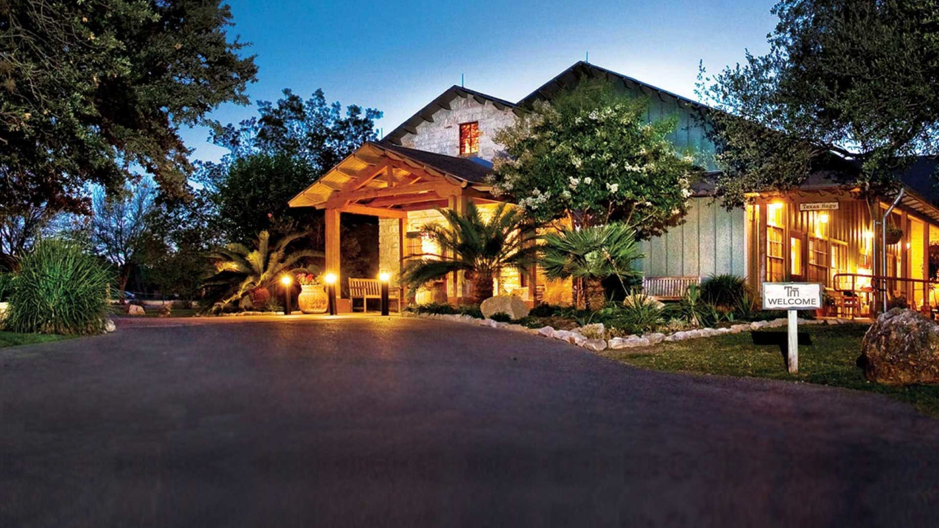
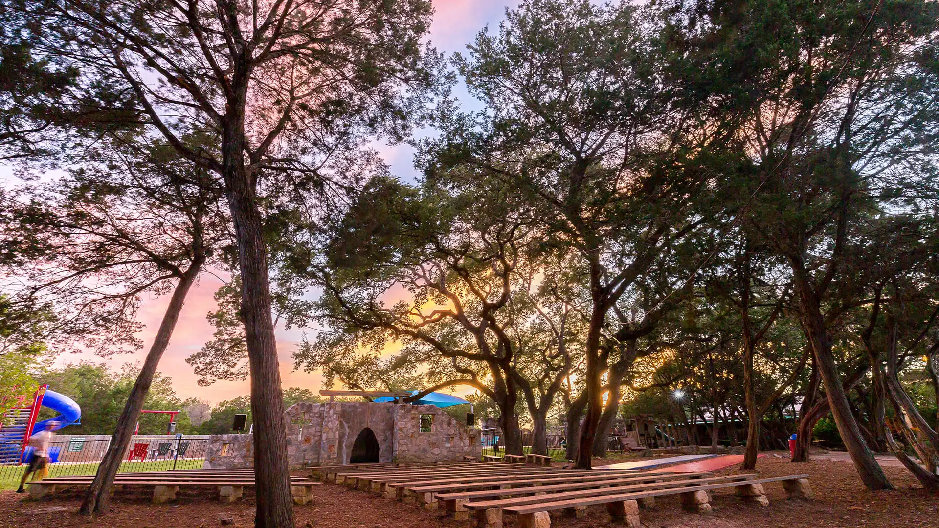
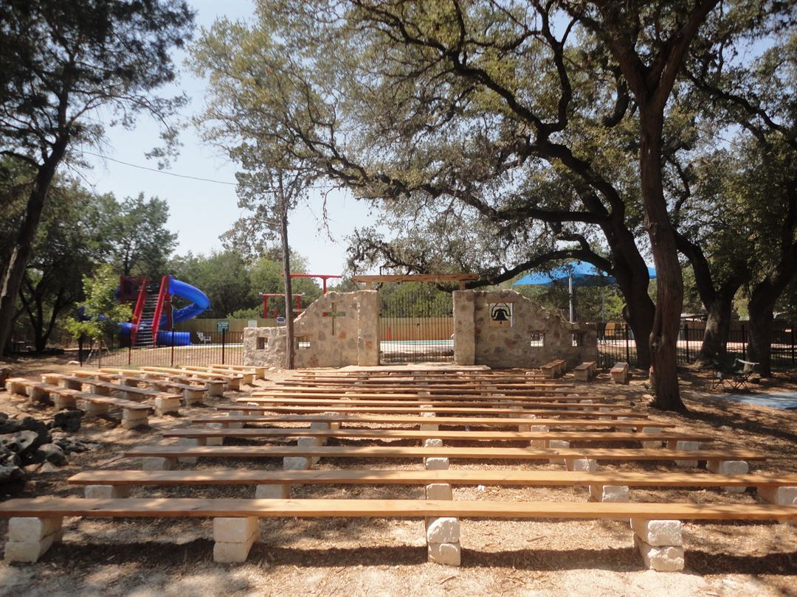
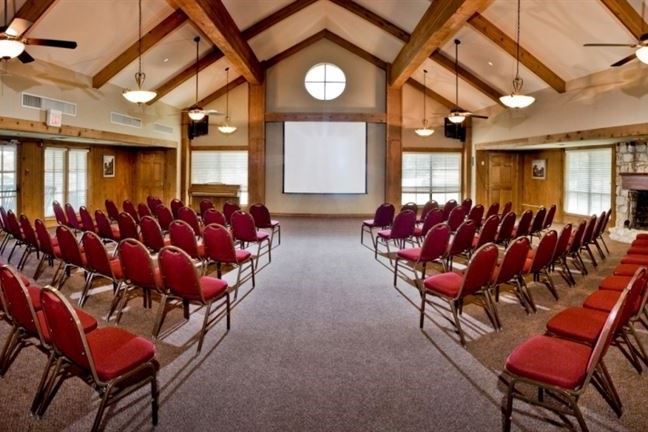

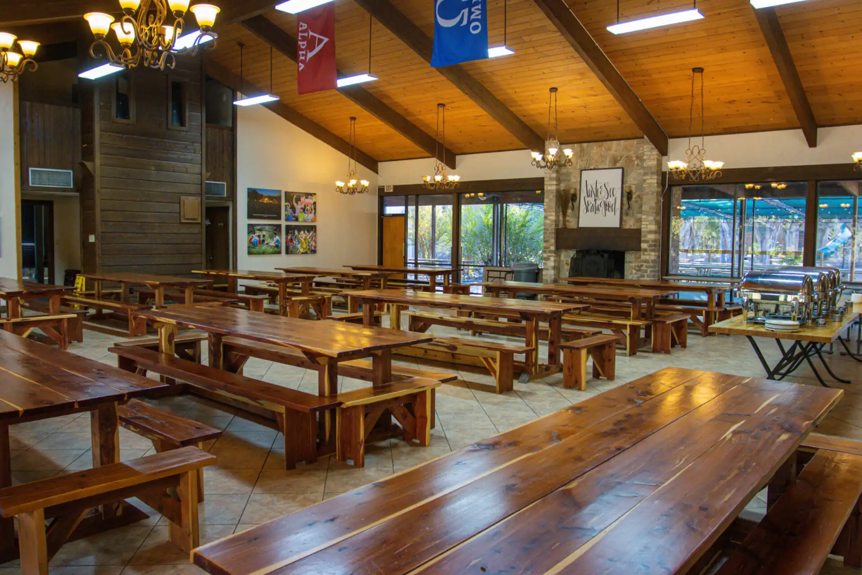
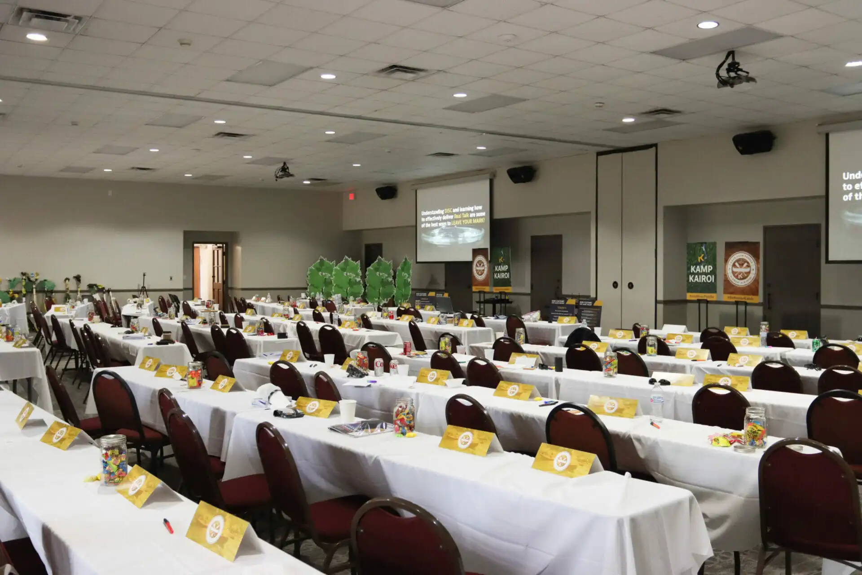

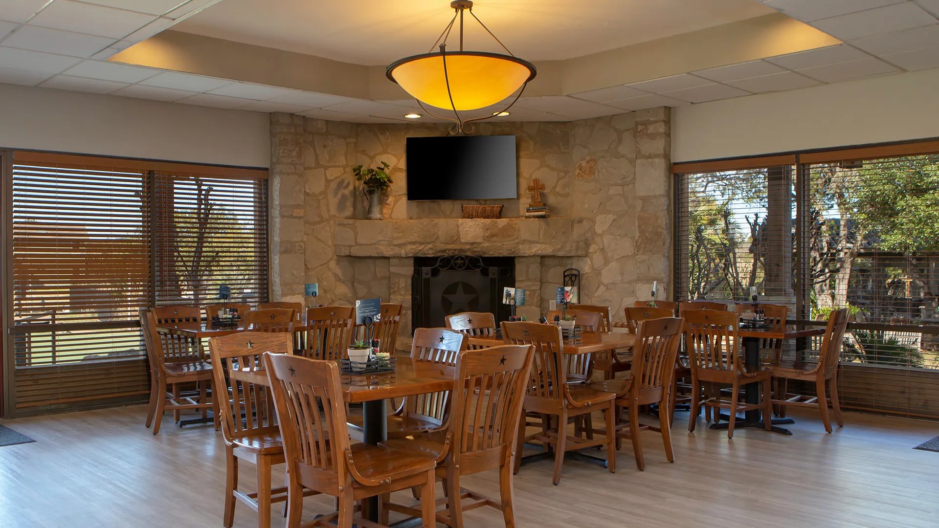











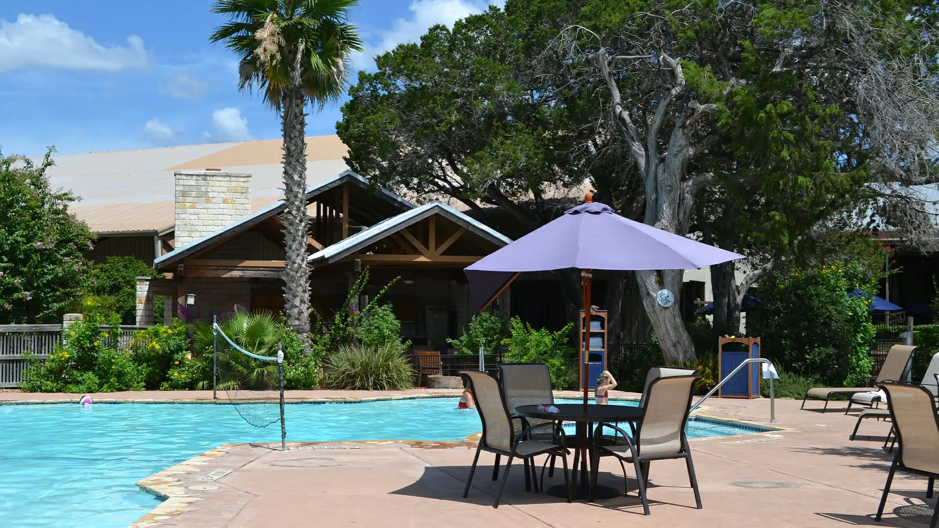
T Bar M Camps & Retreats
2549 W State Highway 46, New Braunfels, TX
500 Capacity
Retreats at T Bar M: Connecting your people matters!
But finding the right spot can be challenging. Trust T Bar M, with 40+ years in hosting unforgettable retreats. Delight your team with our unique property– the ideal place for unwinding, fun, and reconnection.
Our New Braunfels property, where the timeless beauty of Texas Hill Country blends seamlessly with the comforts of modern living. Our world-class kitchen and versatile lodging options make this the perfect place to host retreats of all types and sizes.
With availability from September to mid-May, experience the New Braunfels property, where every detail is crafted with purpose and passion—because at T Bar M, your retreat is not just a getaway, it’s an opportunity to renew and connect.
Come for a day meeting, field trip, or spend a few nights with us retreating! Whether you’re looking to ignite team spirit or simply unwind in nature’s lap, our retreat spaces are designed to transform your gatherings into memorable events.
*T Bar M does not host retreat groups during the summer months.
Event Spaces
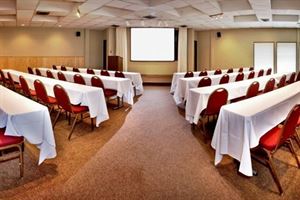

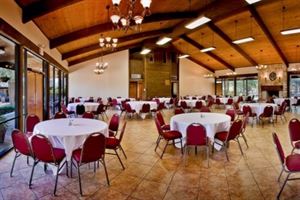
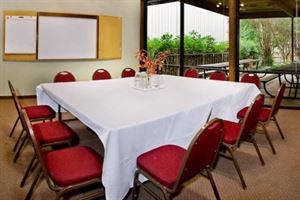
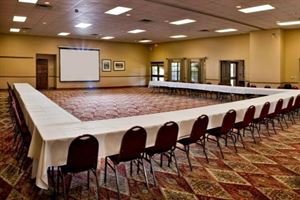
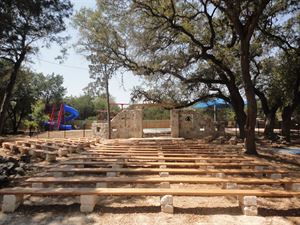
Outdoor Venue

Additional Info
Venue Types
Amenities
- ADA/ACA Accessible
- Fully Equipped Kitchen
- On-Site Catering Service
- Outdoor Function Area
- Outdoor Pool
- Wireless Internet/Wi-Fi
Features
- Max Number of People for an Event: 500
- Number of Event/Function Spaces: 8
- Total Meeting Room Space (Square Feet): 14,000
- Year Renovated: 2024