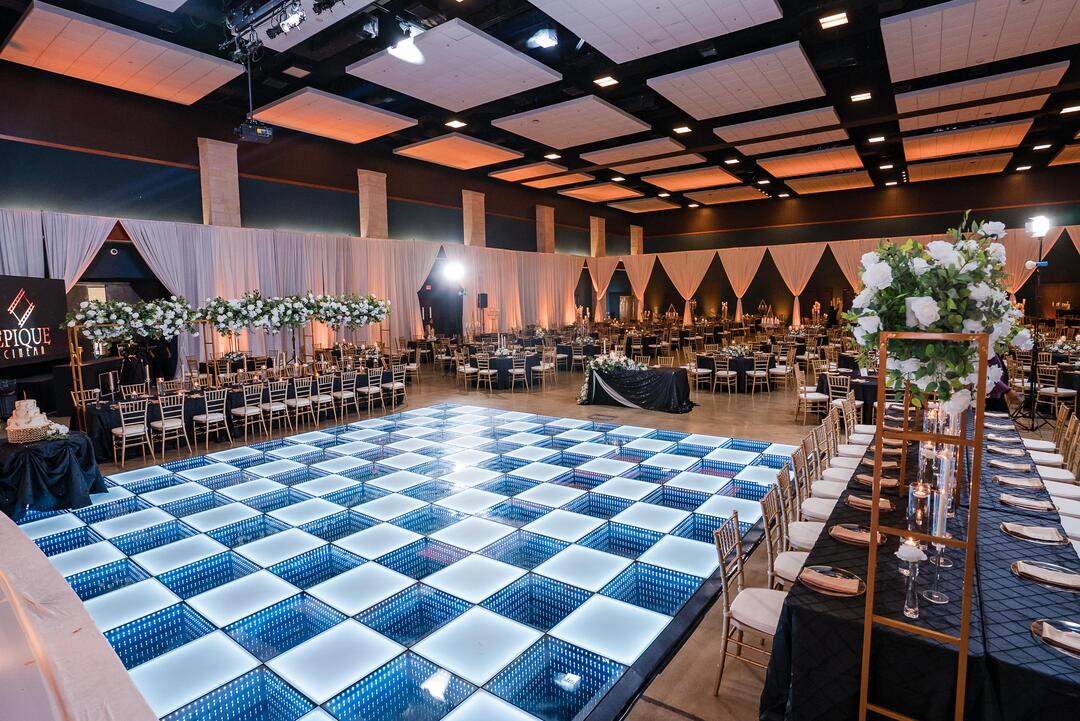
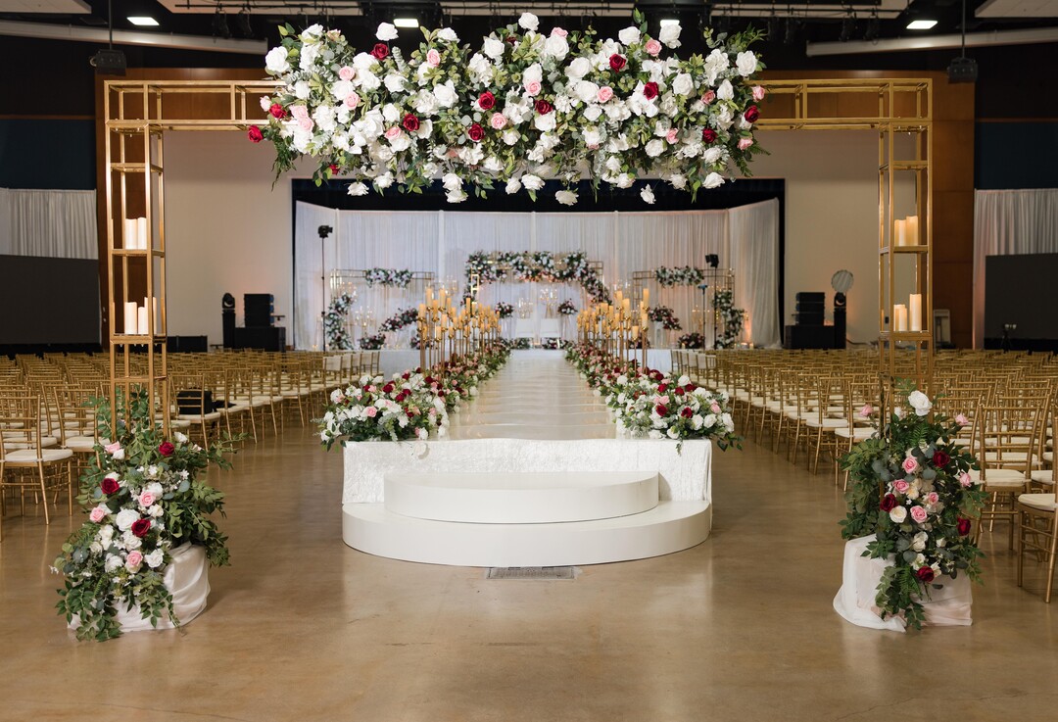
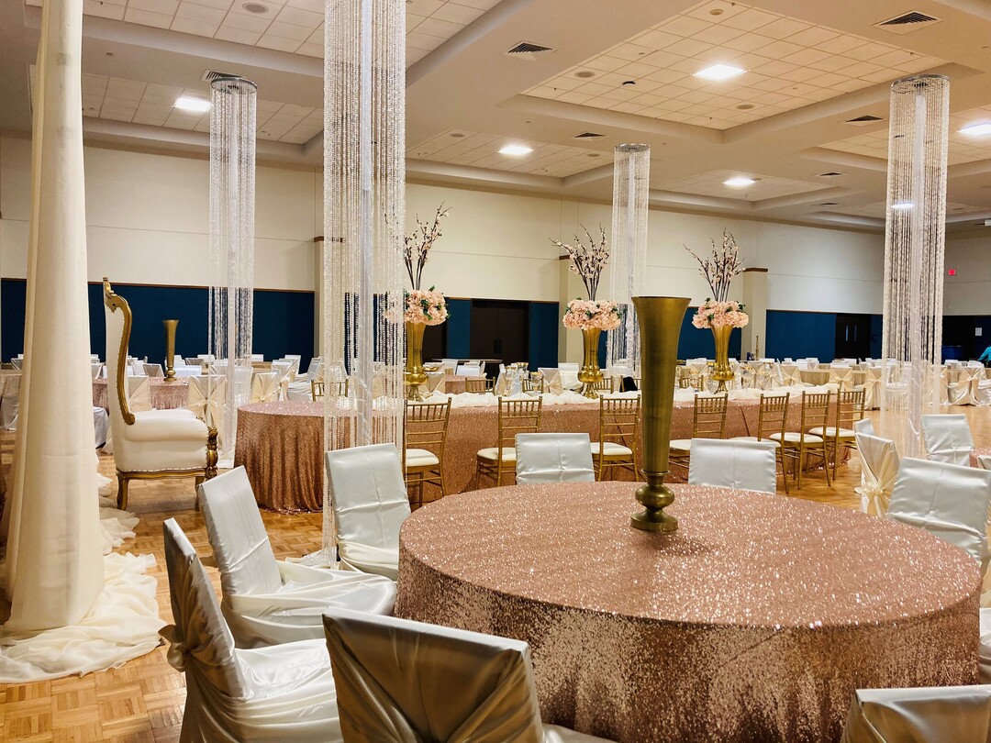
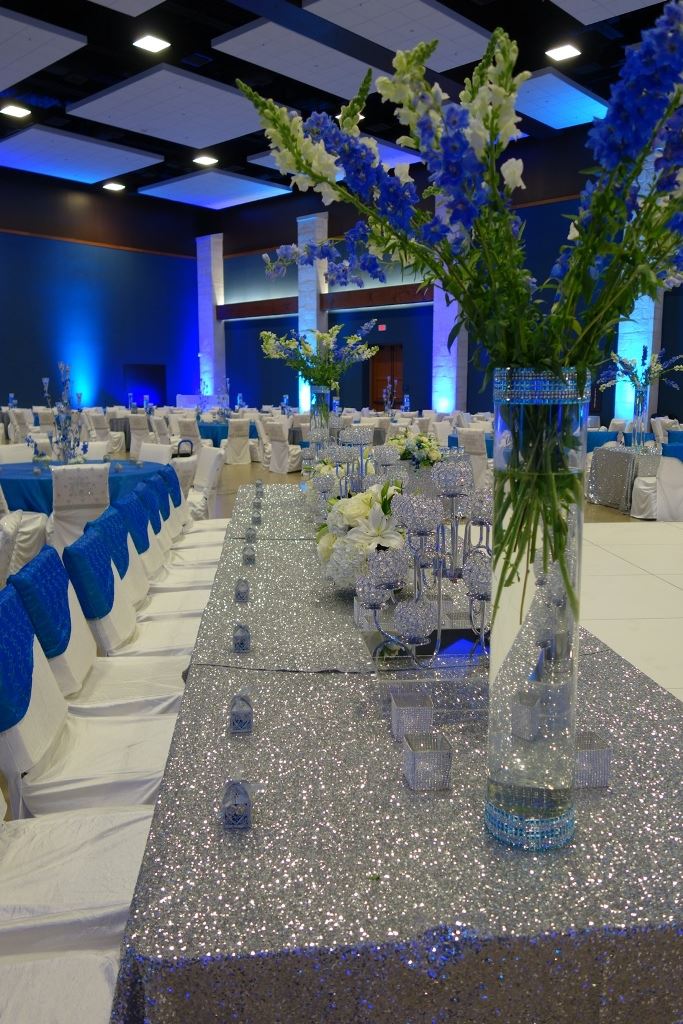
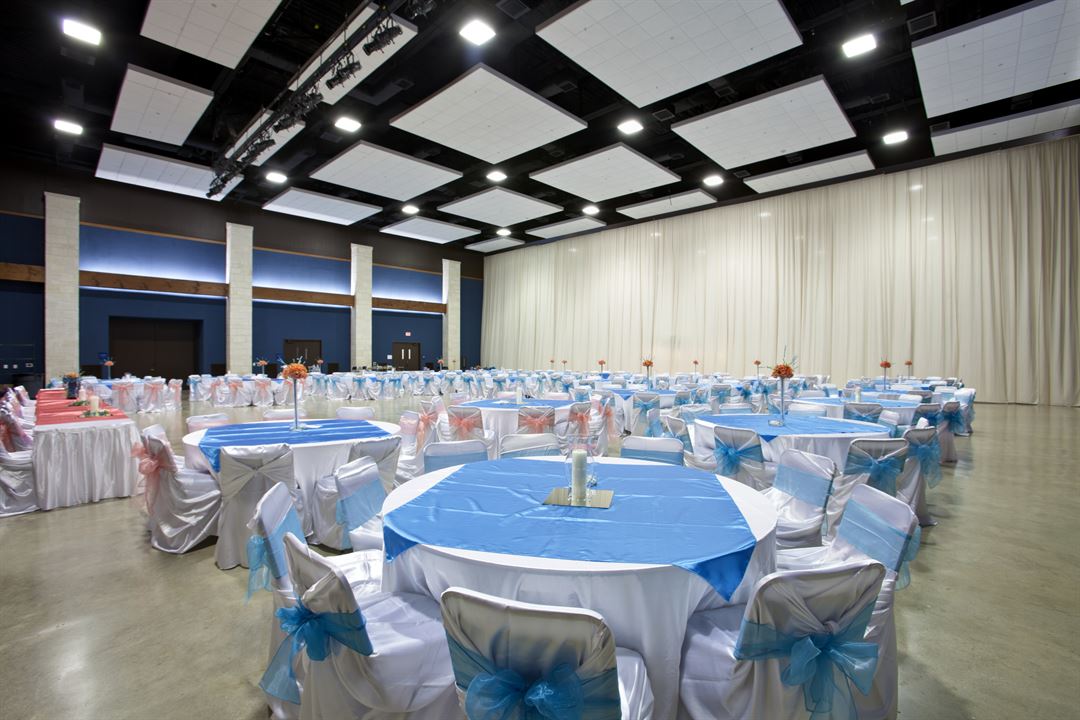
































New Braunfels Civic/Convention Center
375 S Castell Ave, New Braunfels, TX
2,500 Capacity
$226 to $5,291 / Meeting
The New Braunfels Civic & Convention Center offers over 50,000 square feet of versatile, modern event space featuring a column-free Exhibit Hall, a wood-floored Ballroom, and five flexible Garden Rooms with a private Courtyard. Designed to accommodate trade shows, conventions, performances, banquets, and more, the venue can be rented as a full facility or by individual rooms. Flexible rental rates are available based on the day of the week, including Monday–Thursday pricing, Friday and Sunday pricing, and Saturday rates. Contact us for more detailed information or to discuss your event needs.
Event Pricing
Venue Price Per Day
2,500 people max
$226 - $5,291
per event
Event Spaces
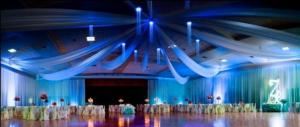
Ballroom
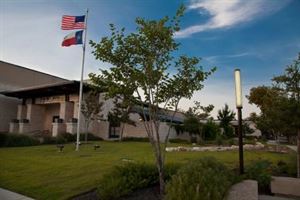
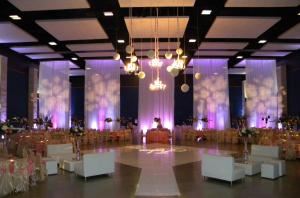
Exhibit Hall
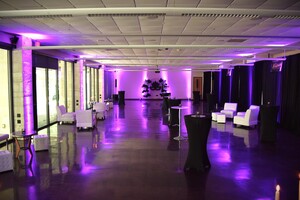
Recommendations
Perfect Wedding reception venue
— An Eventective User
from New Braunfels, TX
The Exhibit hall was perfect for my daughters reception. We had over 450 people and there was plenty of room for all the tables and plenty of room for dancing. It can be turned into a beautiful setting. We had chandeliers and drapery from the ceiling and it was just beautiful! I recommend it highly!
Additional Info
Venue Types
Amenities
- ADA/ACA Accessible
- Fully Equipped Kitchen
- Outdoor Function Area
- Outside Catering Allowed
- Wireless Internet/Wi-Fi
Features
- Max Number of People for an Event: 2500
- Number of Event/Function Spaces: 7
- Special Features: Wedding, Reception, Ceremony, Marriage, Birthday, Reunion, Bridal, Anniversary, Bar Mitzvah Party, Banquets, Corporate Events, Conferences, Concerts, Symphony, Exposition, Trade Shows, Seminar, Convention, Party Location
- Total Meeting Room Space (Square Feet): 25,000
- Year Renovated: 2008