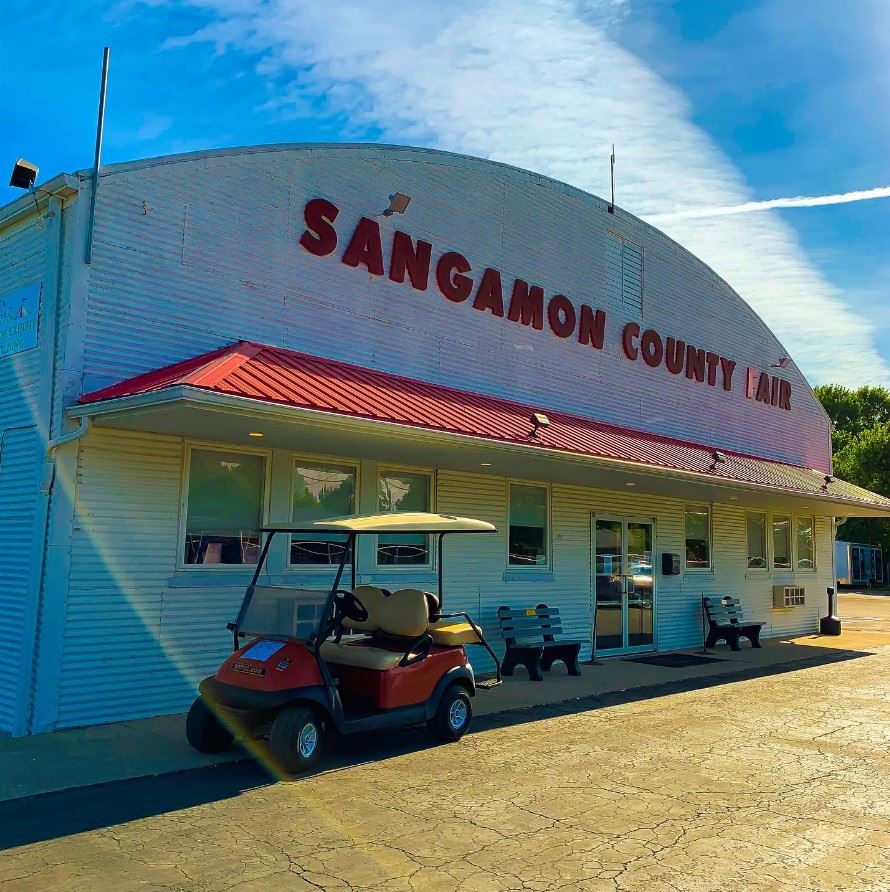
Sangamon County Fairgrounds
318 W Birch St, New Berlin, IL
500 Capacity
$150 to $650 / Event
Our Timber Lodge is a great place for a meeting or gathering of 150 people or less. There are 2 large rooms for entertaining. There is a small kitchen and two restrooms. This building is handicap accessible.
The Main Building is a perfect place for a large gathering of up to 400 people such as a wedding reception or auction. There is a kitchen that can be used and an additional Annex to the building that can hold up to 100 additional people.
Event Pricing
Timber Lodge
150 people max
$150 - $300
per event
The Main Building
400 people max
$200 - $650
per event
Event Spaces


Additional Info
Venue Types
Amenities
- ADA/ACA Accessible
- Fully Equipped Kitchen
Features
- Max Number of People for an Event: 500