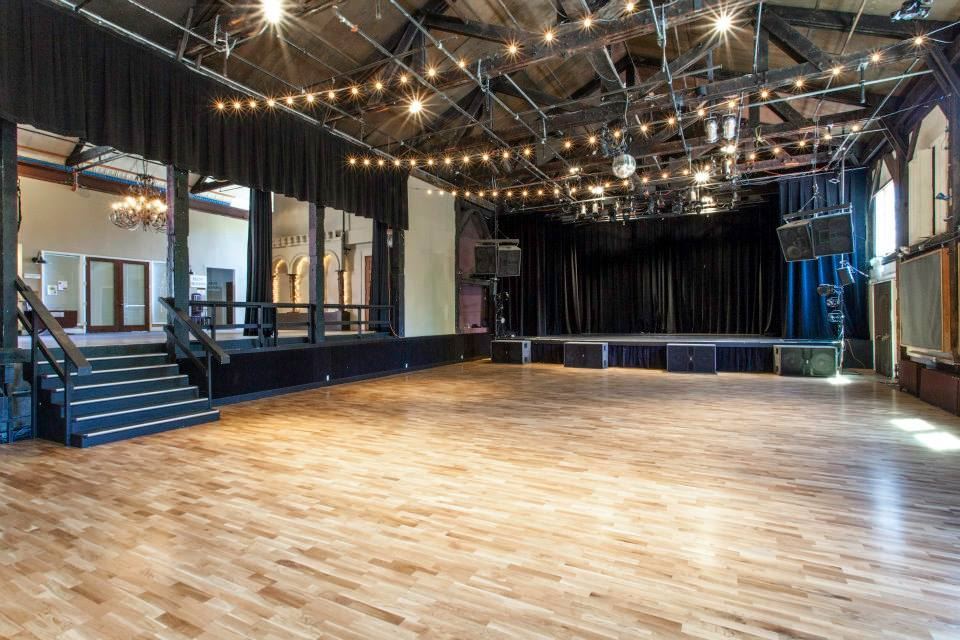
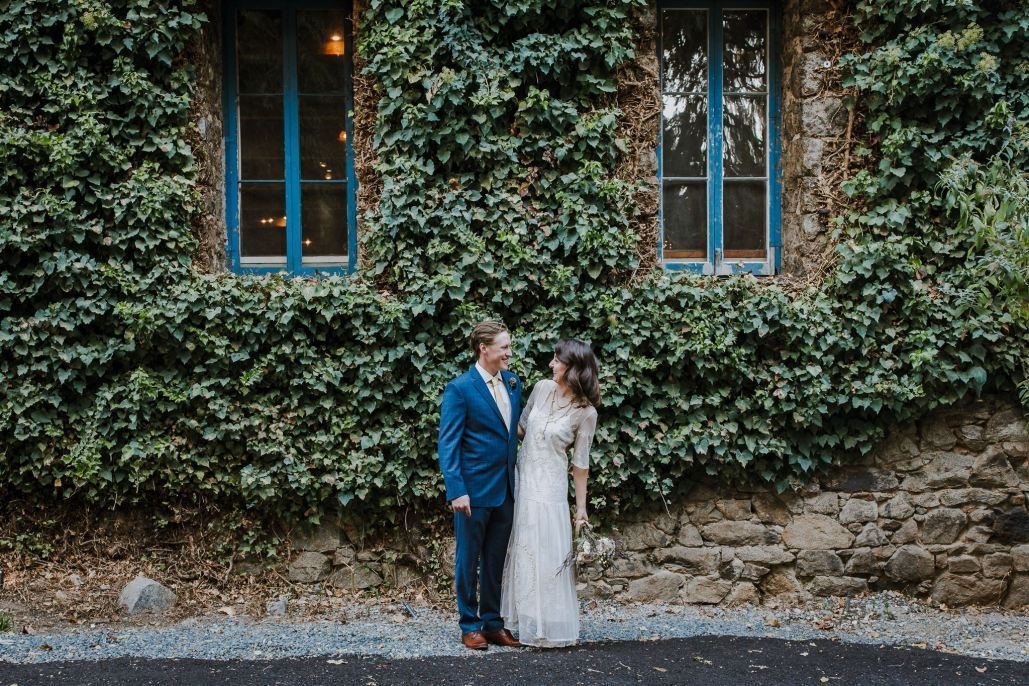
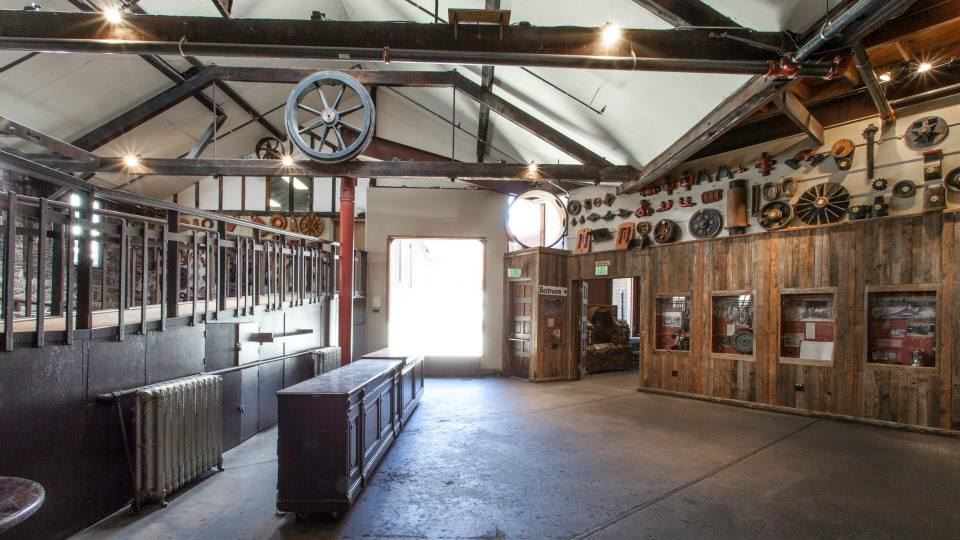
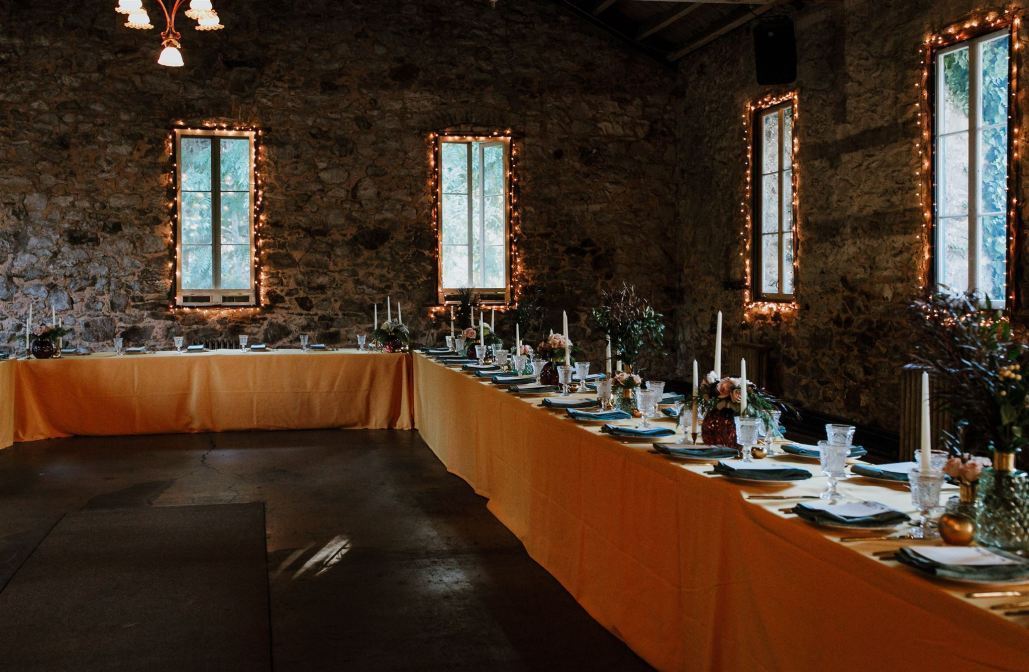
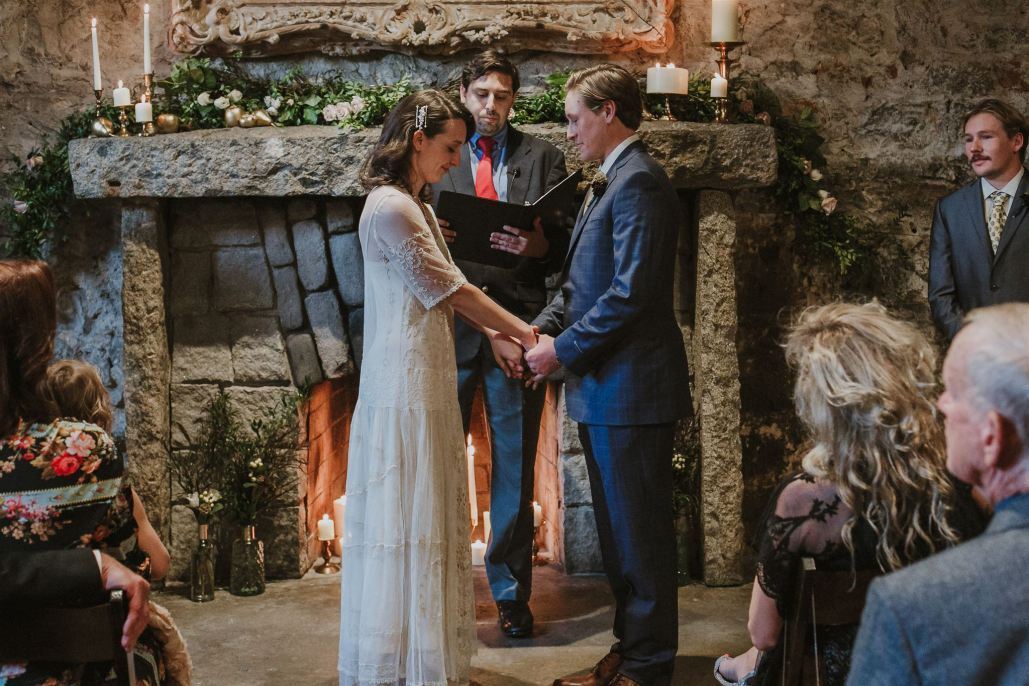












































Miners Foundry Cultural Center
325 Spring St, Nevada City, CA
650 Capacity
Home of The Foundry Bar & Cafe! Since 1859, the Miners Foundry is a unique, historic cultural center in the heart of Nevada City, hosting events and performances year-round.
Event Spaces
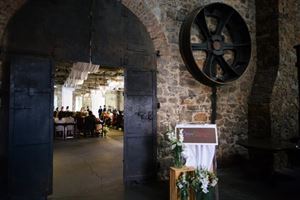
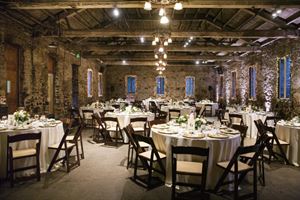
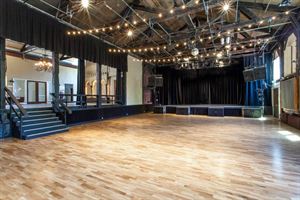
General Event Space
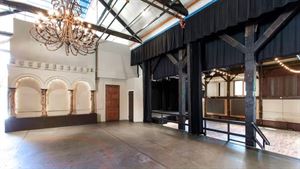
General Event Space
Additional Info
Venue Types
Features
- Max Number of People for an Event: 650
- Total Meeting Room Space (Square Feet): 6,491