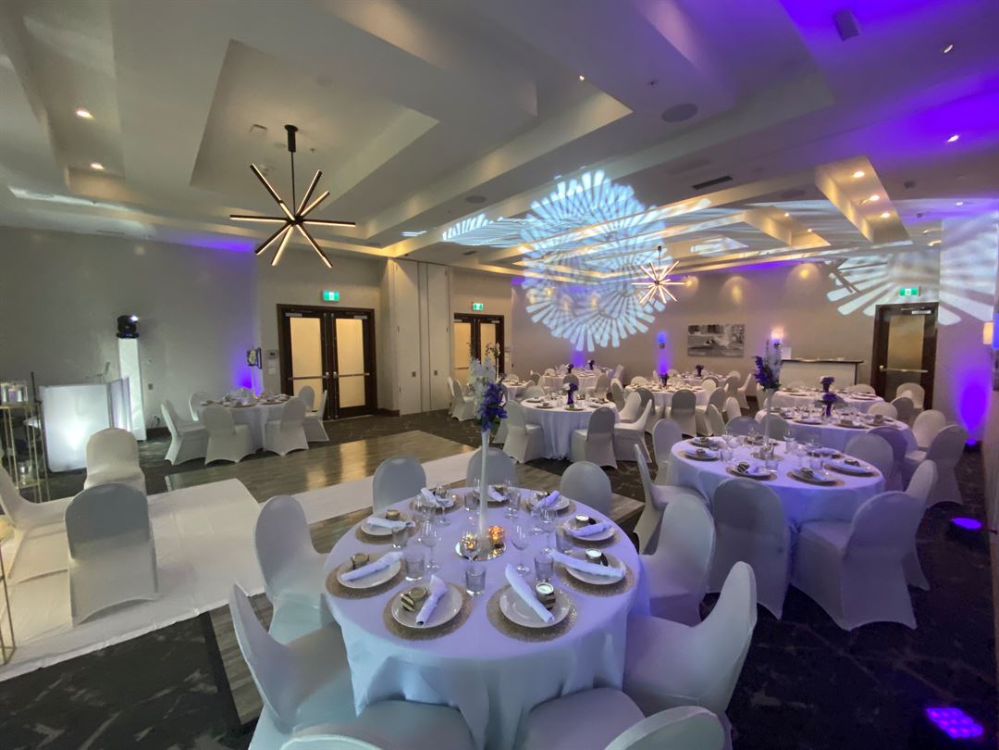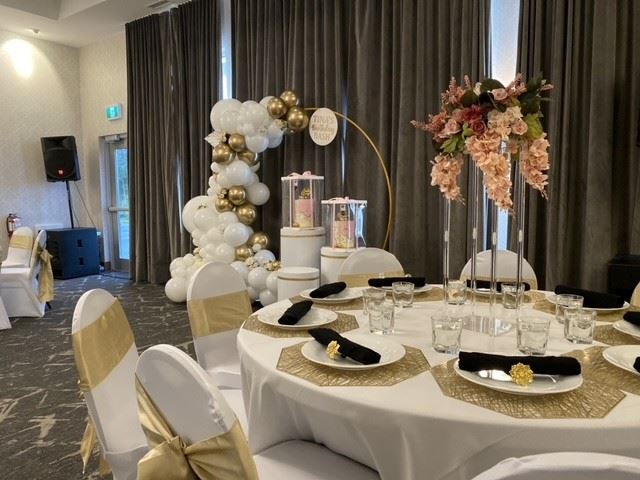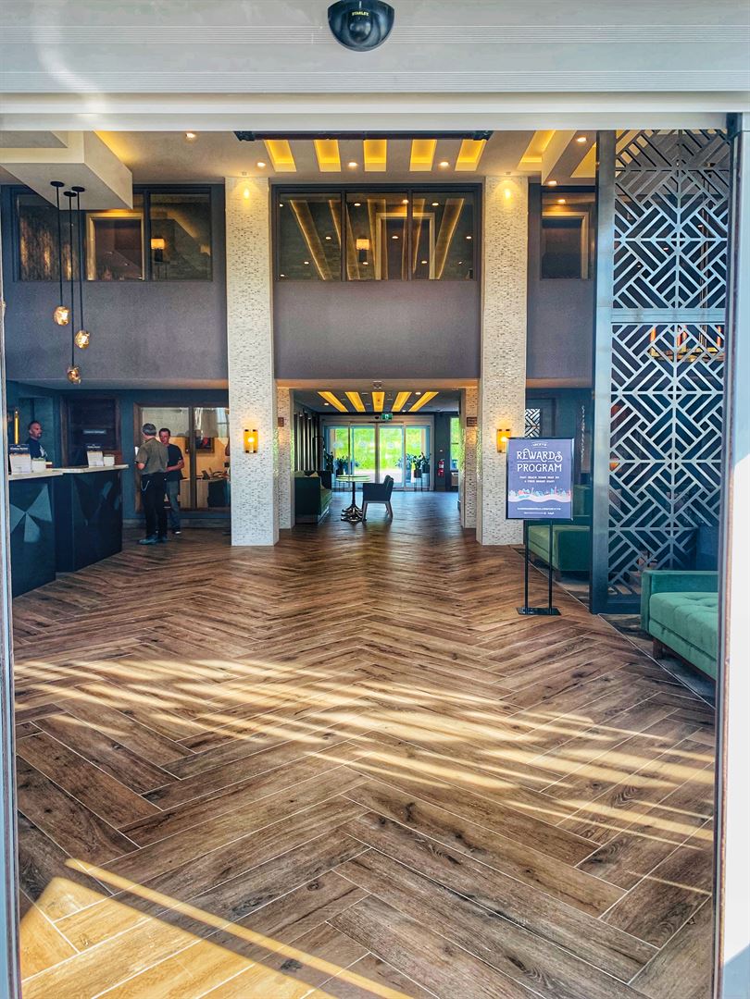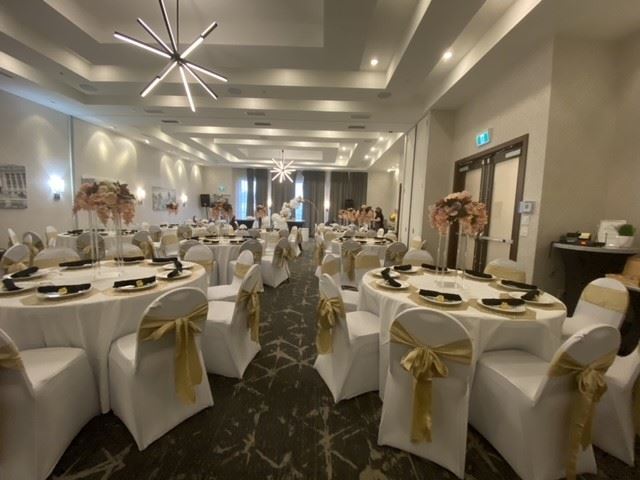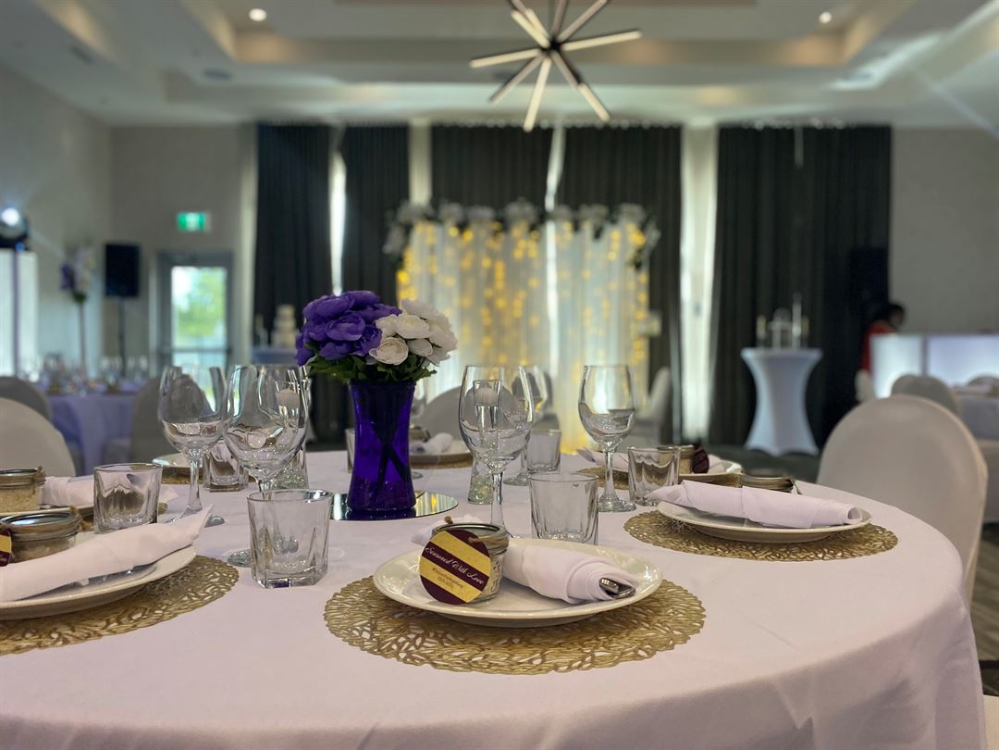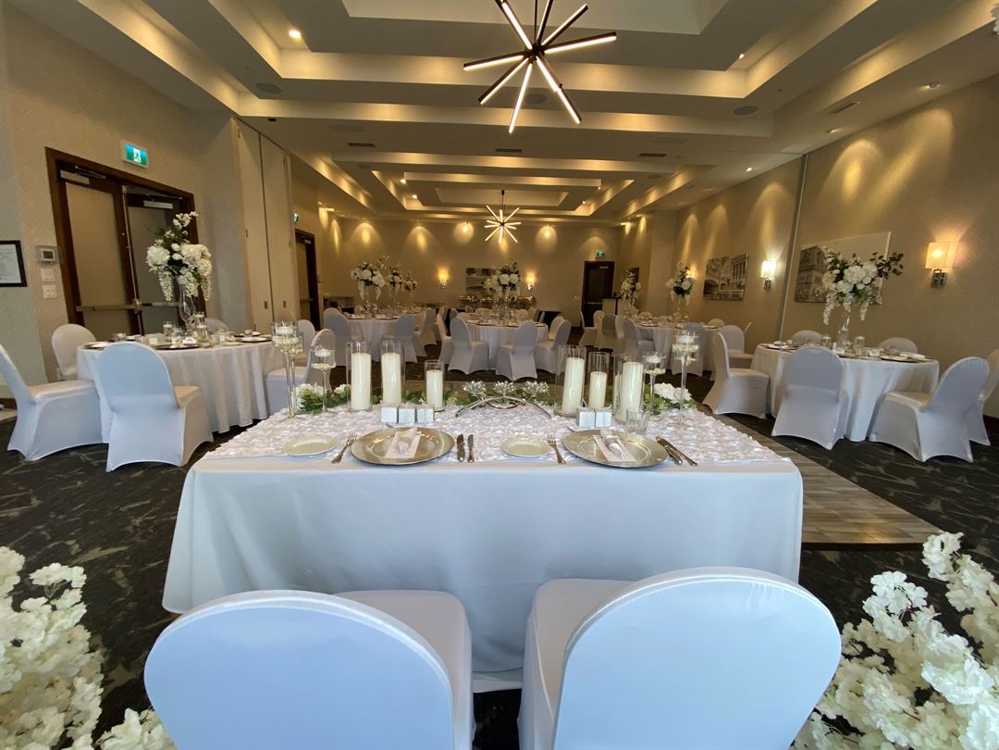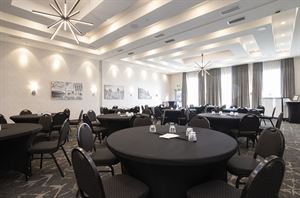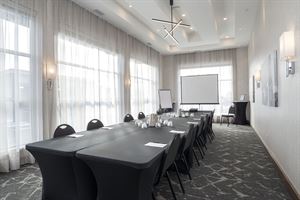Sandman Signature Ottawa Airport Hotel
250 W Hunt Club Road, Nepean, ON
613-216-7266
Capacity: 120 people
About Sandman Signature Ottawa Airport Hotel
The Sandman Signature Ottawa Airport is conveniently located within minutes of the Ottawa Macdonald-Cartier International Airport, as well as entertainment, downtown business’ and shopping districts.
All of your meeting and event needs are taken care of in our flexible function spaces, with complimentary Wi-Fi, Parking and customizable menus.
The floor to ceiling windows and ground floor access add to the elegant, sleek and modern design of the function rooms.
Onsite is Chop Steakhouse & Bar, providing you with a unique culinary experience in the dining room, lounge or 3-season patio.
Chop Steakhouse caters gourmet cuisine to all of our private events and meetings. To note, is that with our fantastic restaurant on site, we do not allow in any outside catering.
Your dedicated Banquet Manager looks forward to working with you on creating a memorable event for all!
Event Pricing
Event Spaces
Capital Room
Hunt Club Room
Manotick Room
Venue Types
Amenities
- ADA/ACA Accessible
- Full Bar/Lounge
- Indoor Pool
- On-Site Catering Service
- Wireless Internet/Wi-Fi
Features
- Max Number of People for an Event: 120
- Number of Event/Function Spaces: 5
- Total Meeting Room Space (Square Meters): 300.3
- Year Renovated: 2018
