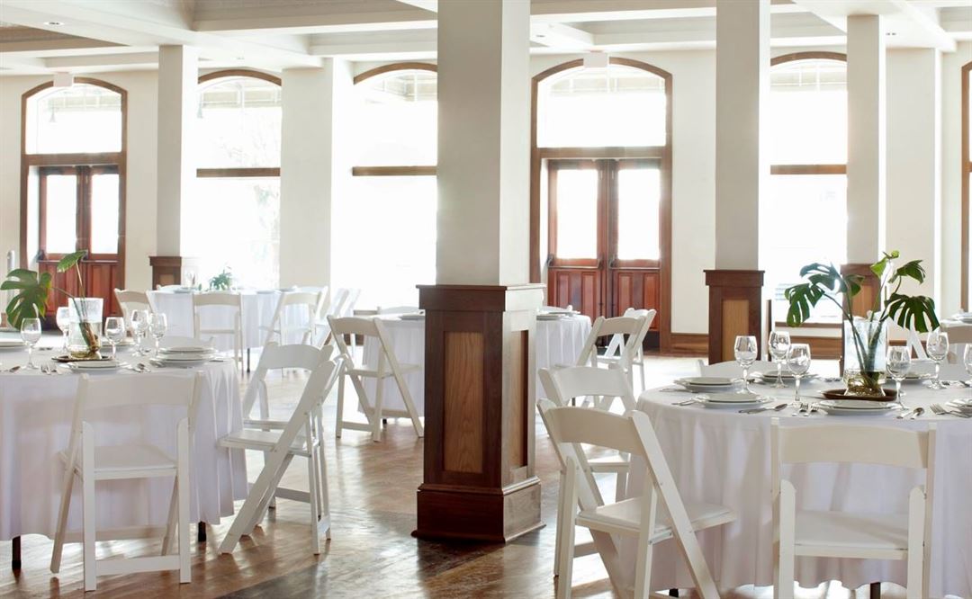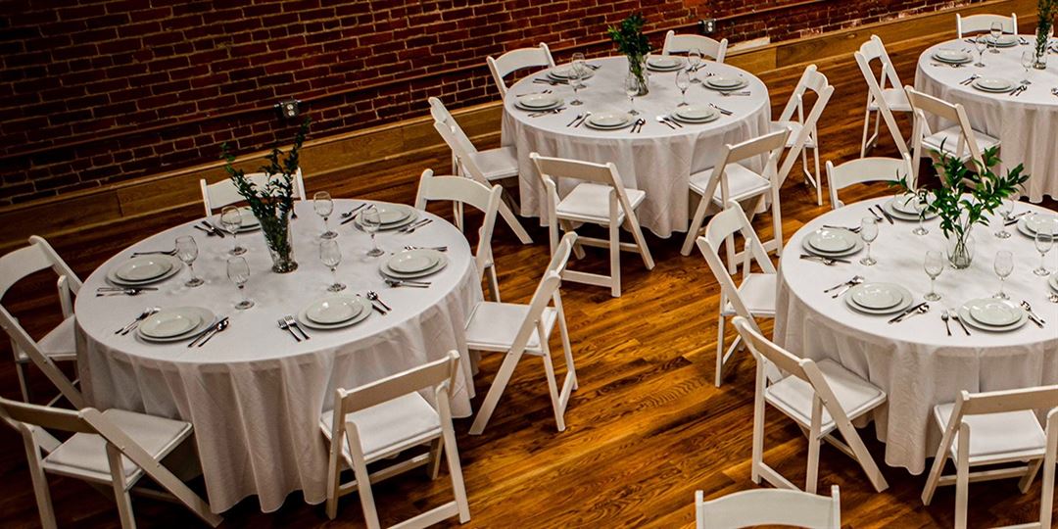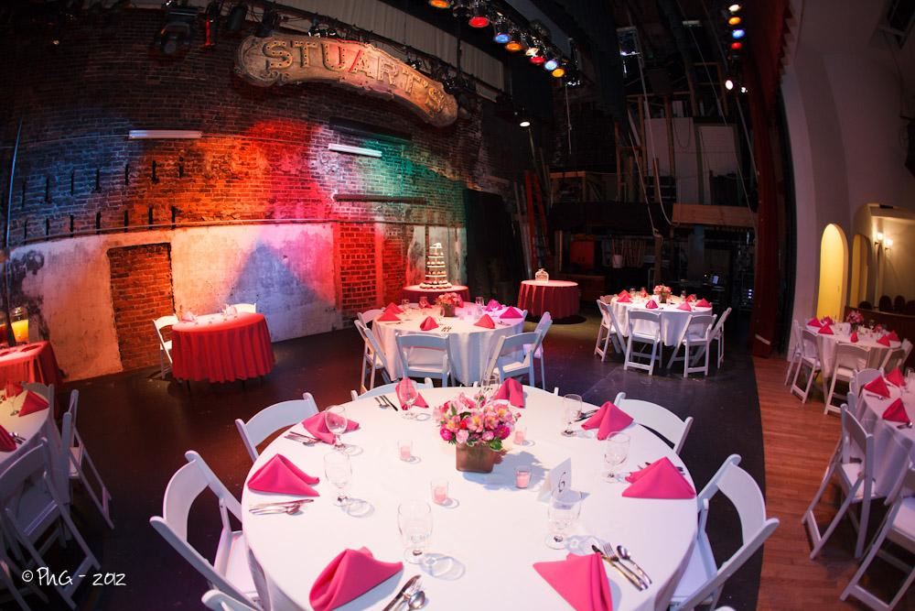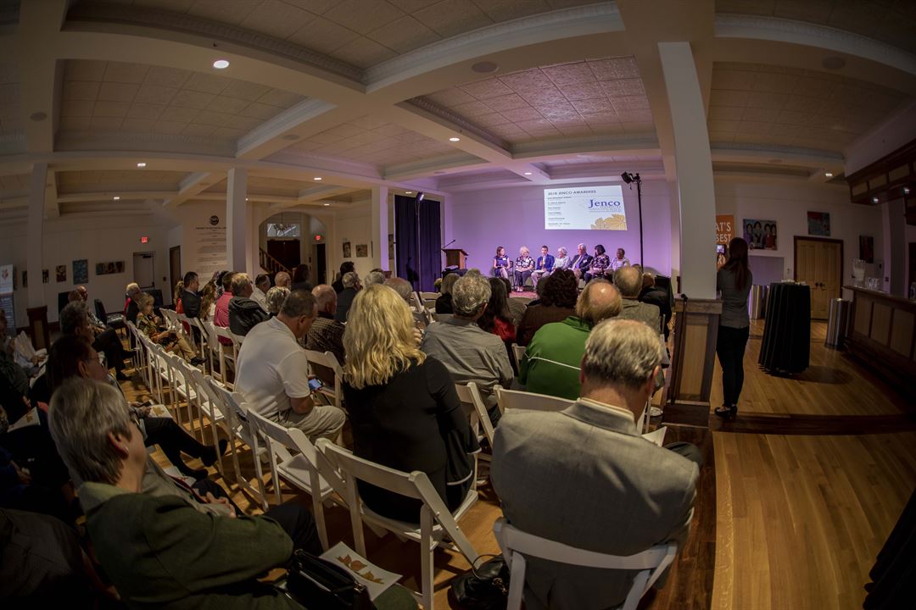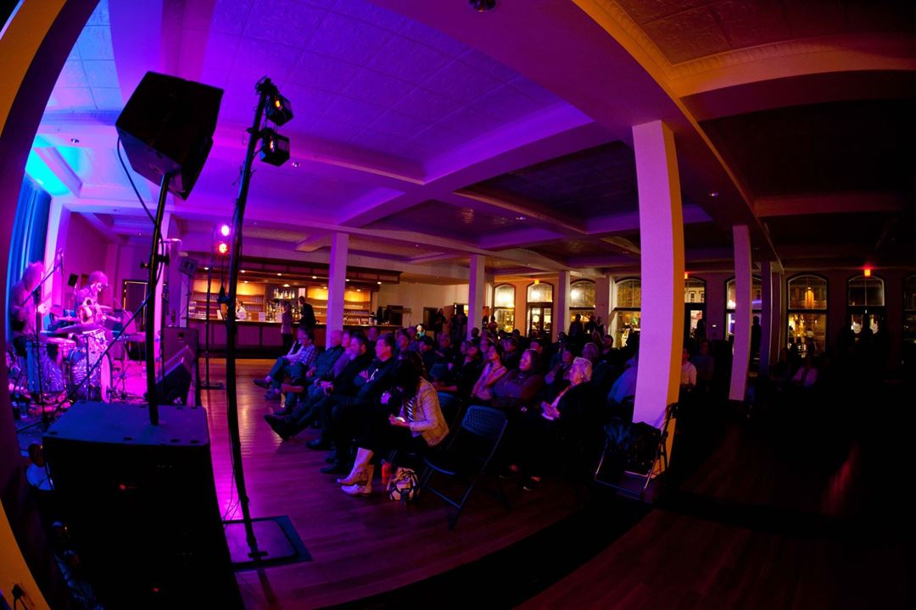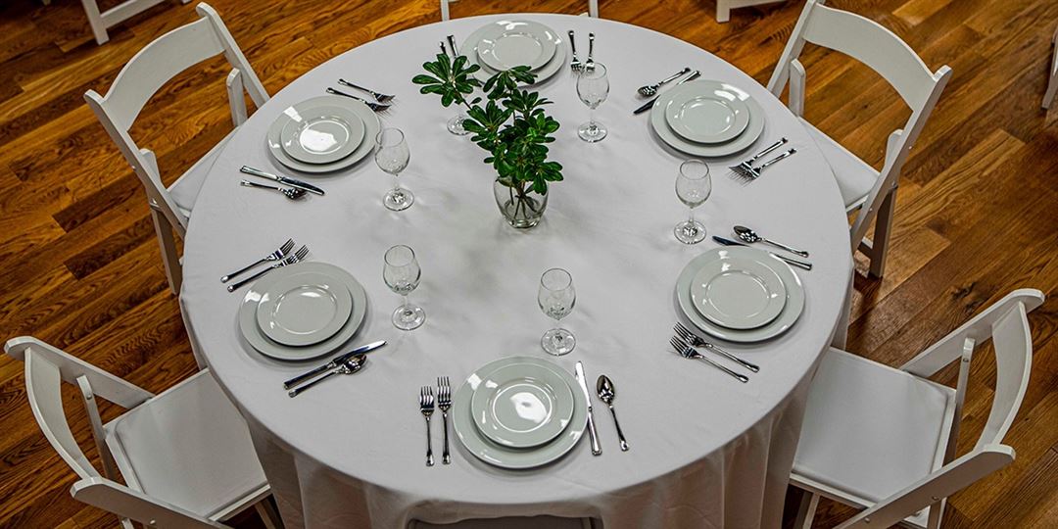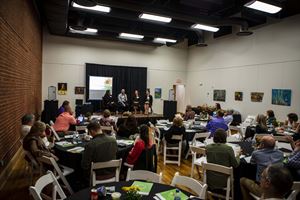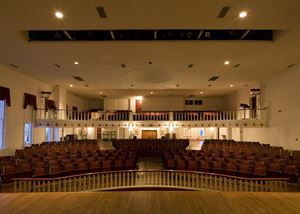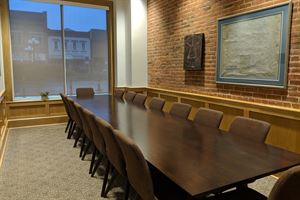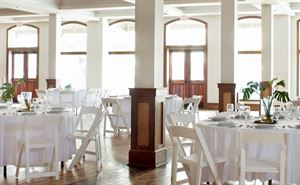Stuart's Opera House
52 Public Square, Nelsonville, OH
Capacity: 395 people
About Stuart's Opera House
Our historic 1879 theater is the perfect place for your next event with a large stage, backstage, and seating for 395, Stuart’s Opera House can host weddings, concerts, large meetings, or events of any size. Original seats fill the floor of the theater, box seats flank our full stage, and a balcony provides additional seating. Our stage is host to internationally acclaimed performers and is available for your next event.
Hold your reception, meeting, or event in our beautiful, expanded lobby. Renovated to triple the size, the space features beautiful hardwood oak floors, high coffered acoustic tin ceilings, mahogany entry doors, and an open floor plan that can be customized to any event. Our new bar was built by a local craftsman using local hardwood and floor joists salvaged from 30 Public Square after our April 2015 fire.
Event Pricing
30 Public
Deposit is Required
| Pricing is for
all event types
$650 - $1,300
/event
Pricing for all event types
Theater
Deposit is Required
| Pricing is for
all event types
$900 - $2,250
/event
Pricing for all event types
Grand Lobby
Attendees: 240 maximum
| Deposit is Required
| Pricing is for
all event types
Attendees: 240 max |
$1,350 - $3,000
/event
Pricing for all event types
Event Spaces
30 Public at Stuart's
Opera House
Conference Room
Lobby
Venue Types
Amenities
- ADA/ACA Accessible
- Full Bar/Lounge
- Fully Equipped Kitchen
- Outside Catering Allowed
- Wireless Internet/Wi-Fi
Features
- Max Number of People for an Event: 395
- Number of Event/Function Spaces: 4
- Year Renovated: 2017
