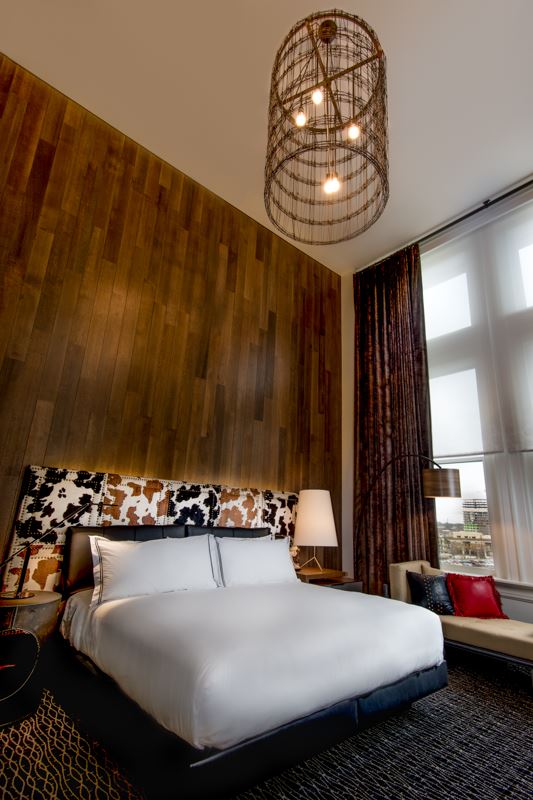
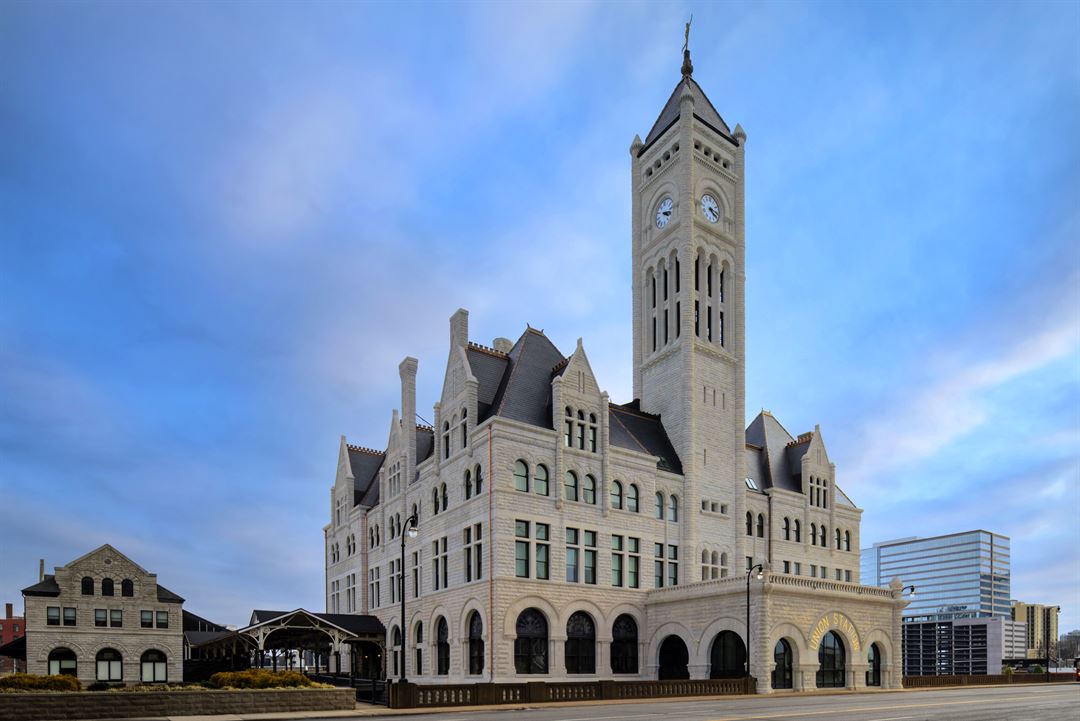
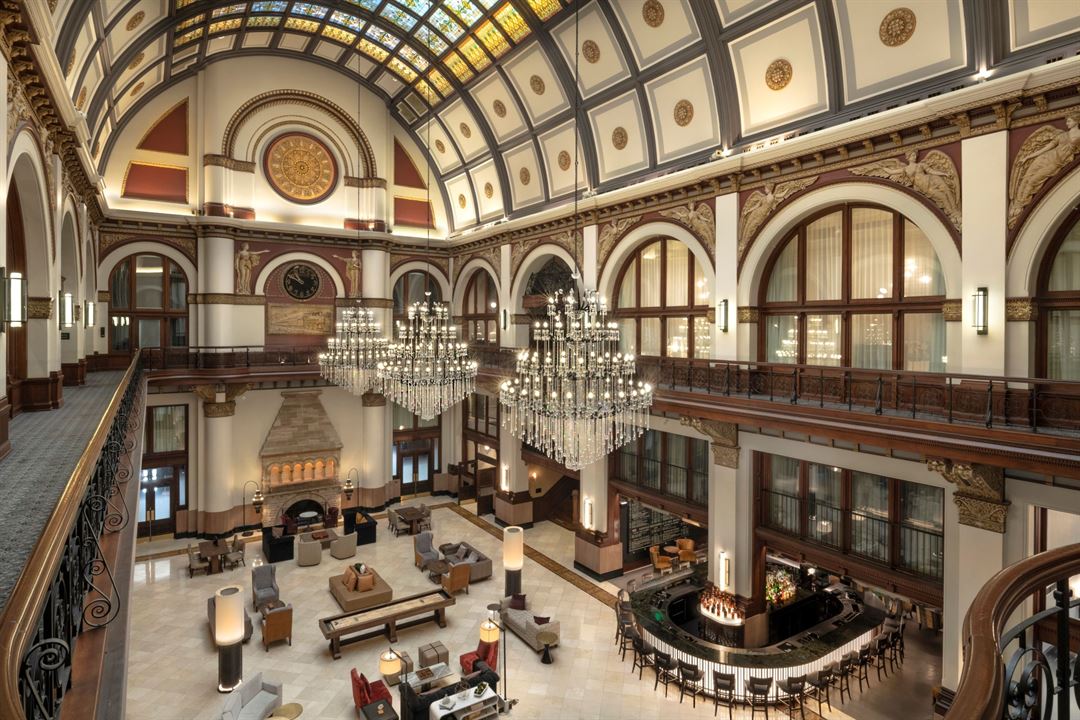
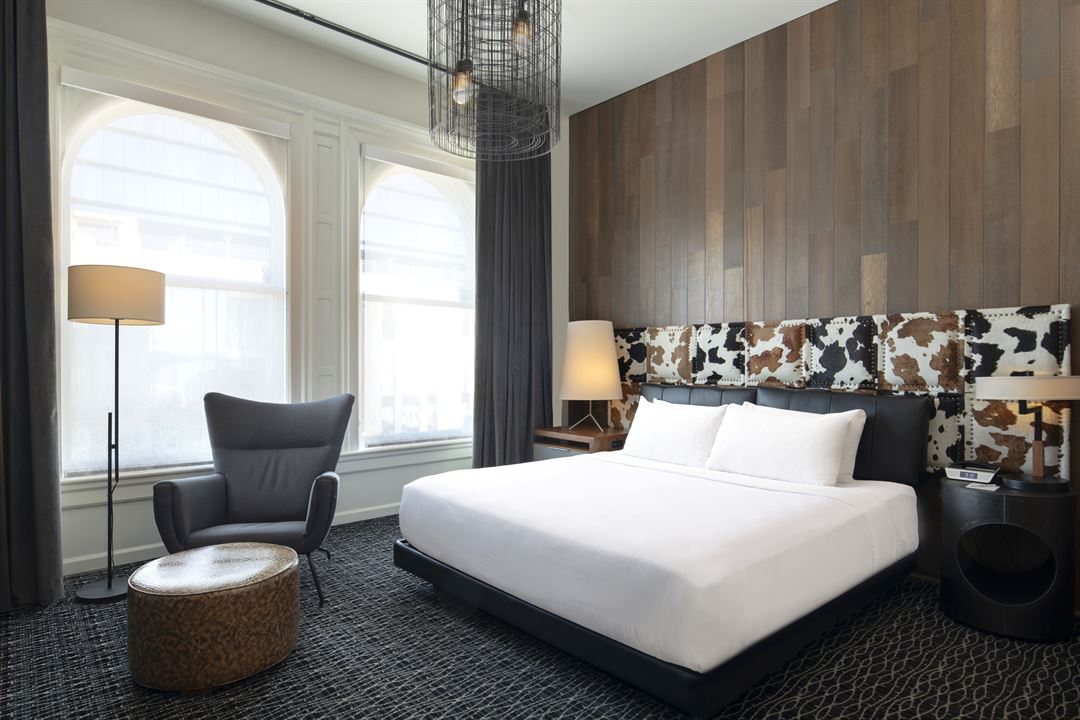
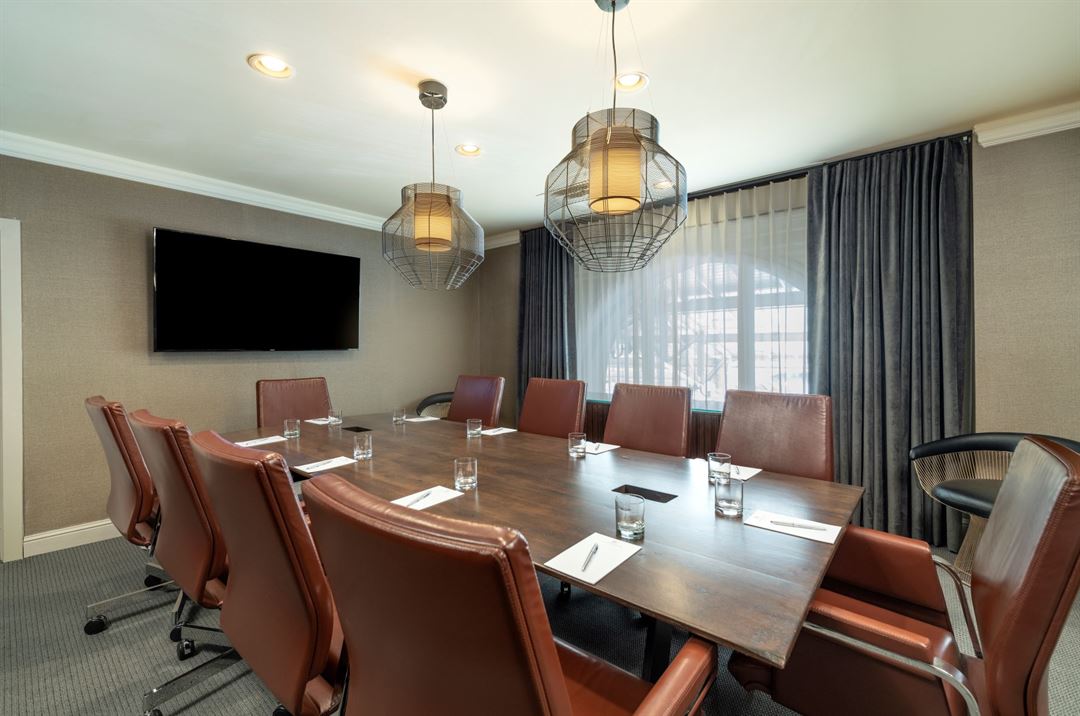
Union Station Hotel Nashville, Autograph Collection
1001 Broadway Nashville, TN, Nashville, TN
250 Capacity
No two rooms are a like!
125 Finely appointed guest rooms and suites, surrounded by beauty and captivated by the historic hotel's charm. Each room is outfitted with distinct décor and architectural details, plus modern comforts and amenities.
Event Spaces
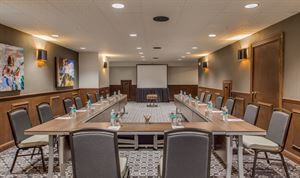
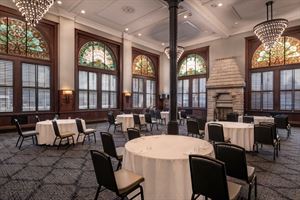
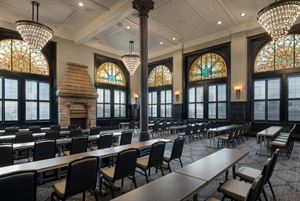
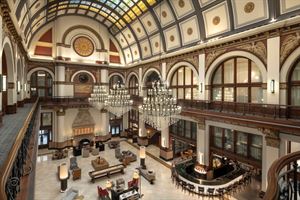
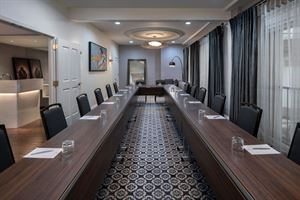
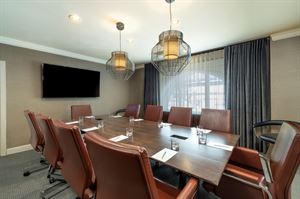
Recommendations
Fraternity Formal
— An Eventective User
We hosted our fraternity's formal at the Union Station Hotel, and we had only a positive experience. From the start they were very helpful in planning the event. They communicated with me promptly and reliably. I felt that our event was in good hands from the start. As for the actual event, we had a great time. The space was great, the hotel was beautiful, and the staff on site was very helpful and accommodating. It made for a great formal, one we will remember for years to come.
Additional Info
Neighborhood
Venue Types
Amenities
- ADA/ACA Accessible
- Full Bar/Lounge
- On-Site Catering Service
- Outdoor Function Area
- Valet Parking
- Wireless Internet/Wi-Fi
Features
- Max Number of People for an Event: 250
- Number of Event/Function Spaces: 7
- Special Features: Historic building, formerly the city's train station. Modern décor and settings, celebrating the New Nashville Striking artwork, specially curated for the hotel Live music every evening from 5pm-9pm in our Lobby
- Total Meeting Room Space (Square Feet): 11,000
- Year Renovated: 2016