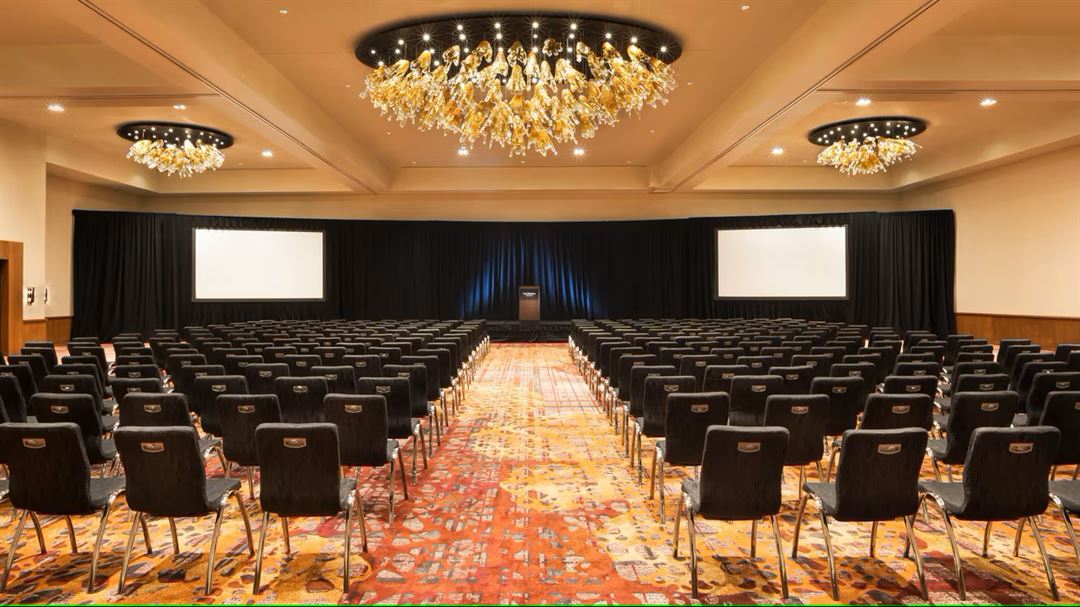
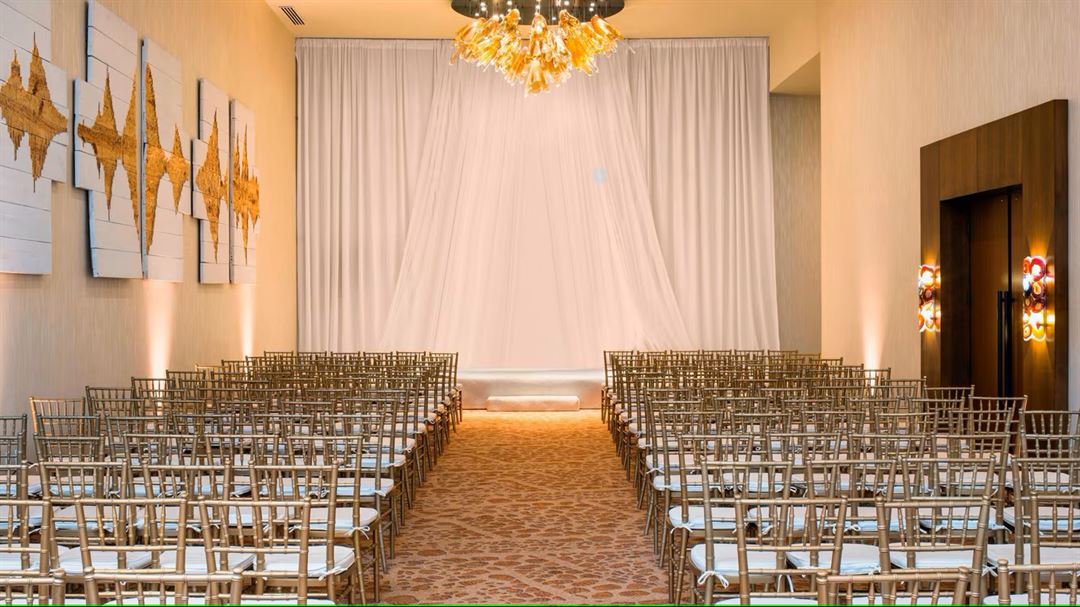
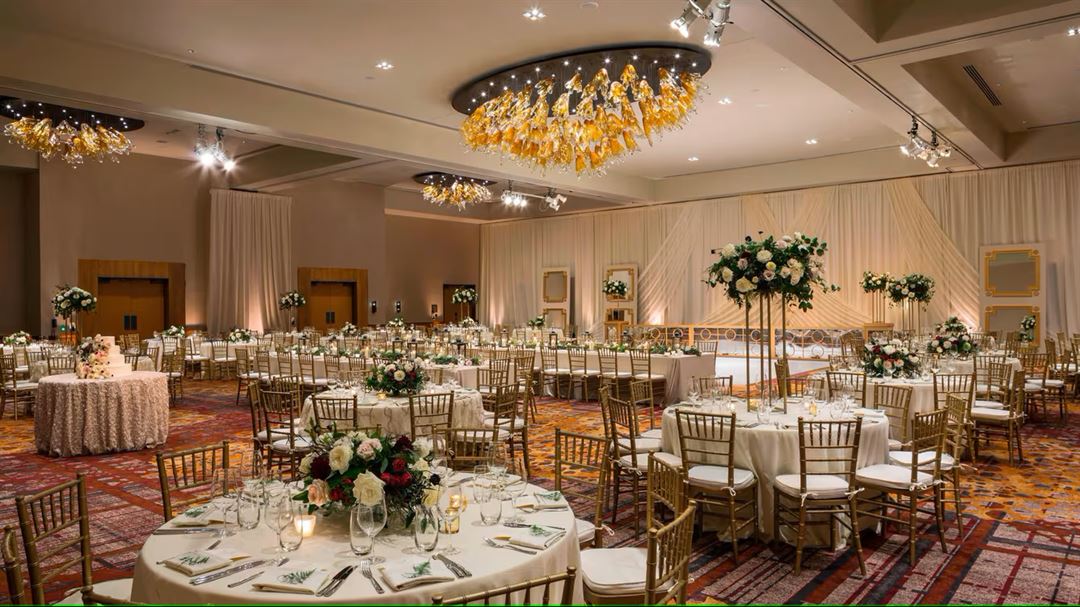
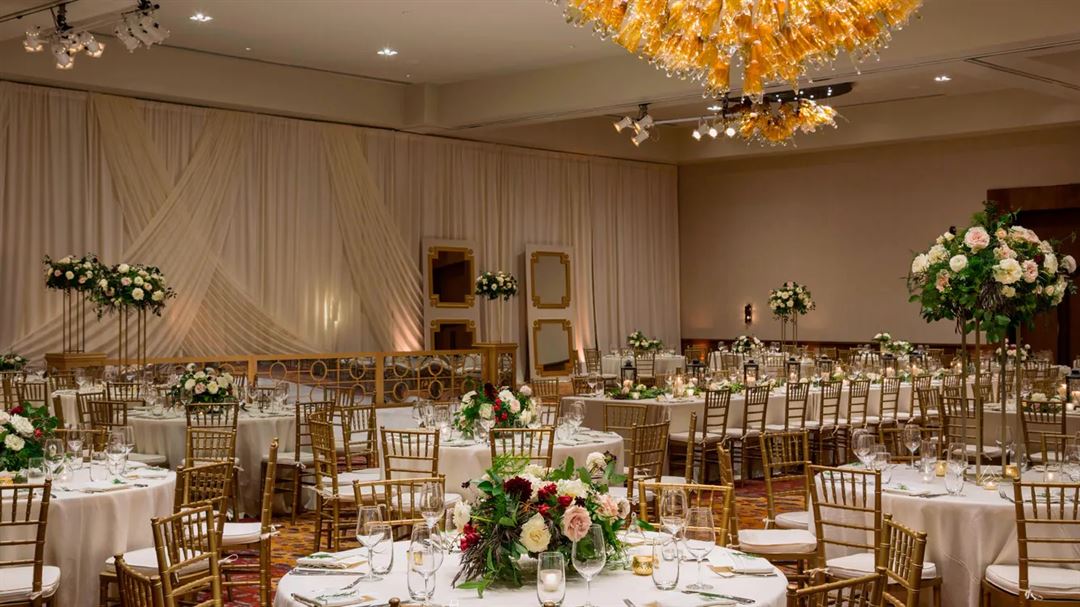
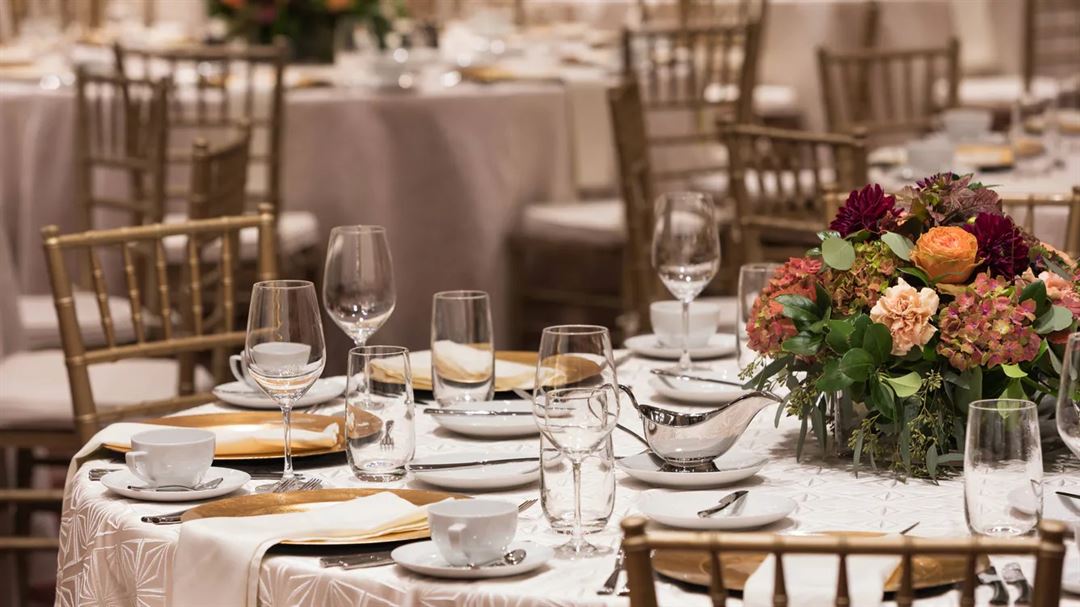




















The Westin Nashville
807 Clark Pl, Nashville, TN
600 Capacity
The Westin Nashville is your premier destination for meetings and events in downtown Nashville. With over 20,000 square feet of versatile meeting space, our state-of-the-art facilities are designed to accommodate events of all sizes, from intimate gatherings to grand corporate presentations. Our Vanderbilt Ballroom, a spacious and elegant space is also an ideal wedding venue in Nashville. The space can also comfortably host up to 600 attendees for corporate presentations and features a beautiful foyer flooded with natural light, creating a welcoming atmosphere for receptions of up to 200 guests. Located just steps away from the Music City Center, Bridgestone Arena, the historic Ryman Auditorium, and the vibrant Broadway district, offering unparalleled convenience for your guests. Whether you're hosting a conference, social gathering, or special occasion, our dedicated team and exceptional facilities ensure a seamless and memorable event experience in the heart of Music City.
Availability (Last updated 9/22)
Event Spaces
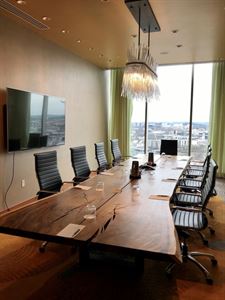
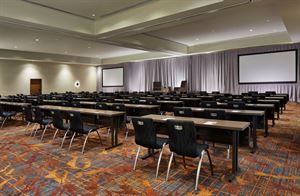
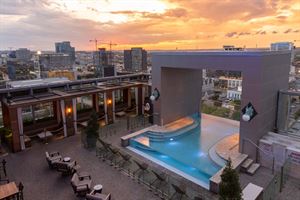
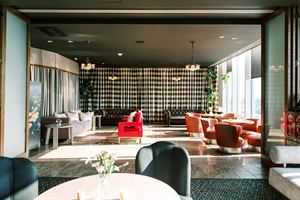
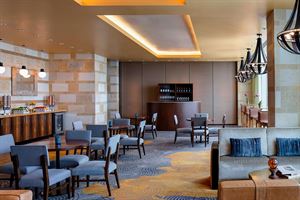
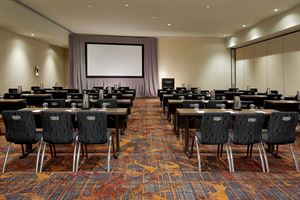
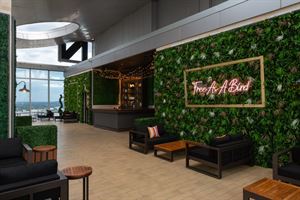
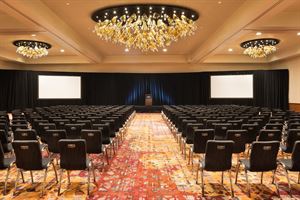
Additional Info
Neighborhood
Venue Types
Amenities
- ADA/ACA Accessible
- Full Bar/Lounge
- Indoor Pool
- On-Site Catering Service
- Outdoor Function Area
- Outdoor Pool
- Valet Parking
- Wireless Internet/Wi-Fi
Features
- Max Number of People for an Event: 600
- Number of Event/Function Spaces: 11
- Total Meeting Room Space (Square Feet): 25,726